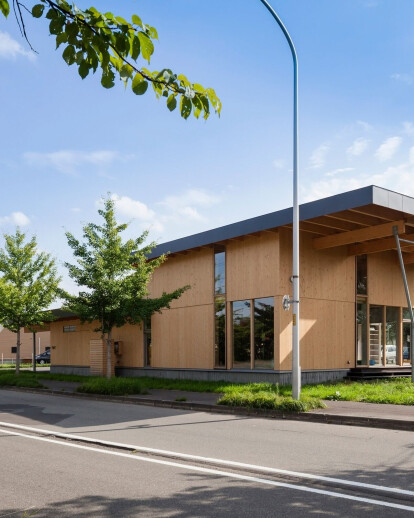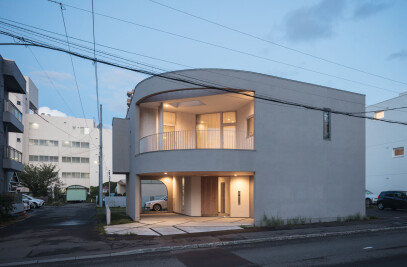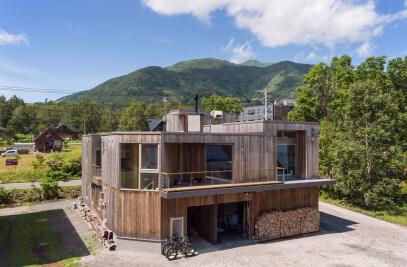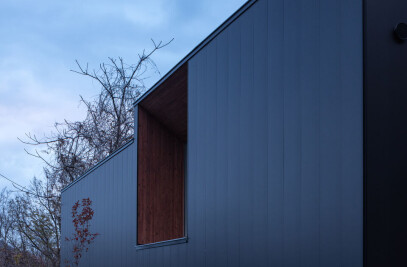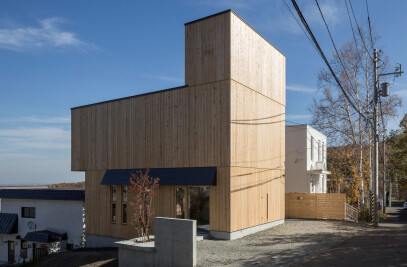In order to accomplish required space volume at low cost, a simple rectangle plan with the was designed. By constructing two roofs of different heights, for “day service” and “gymnastics / rhythmic gym classes”, which requires high ceiling, by using wood of general-purpose size, material costs are suppressed, and secured the minimum air volume to reduce cooling and heating energy. The two wide roofs are extended to the outdoors. The low roof side functions as a carport where disabled children can safely get on and off as well as the extension of the vaulting box approach, while the high roof side functions as a playground (schoolyard) which integrates inside and outside. This place was aimed to become a place of interaction with disabled children and local people.
Material Used :
1. Structure: Timber + Steel frame
2. External wall: Nuki (joint material in Japanese carpentry) + Coloured iron plate
3. Internal wall: Structural plywood
4. Floor finish: Veneer
