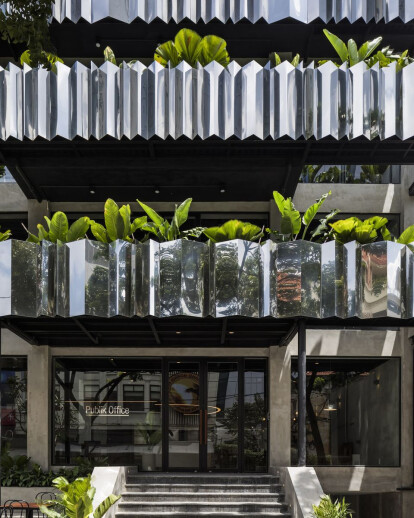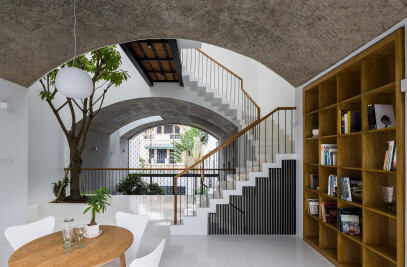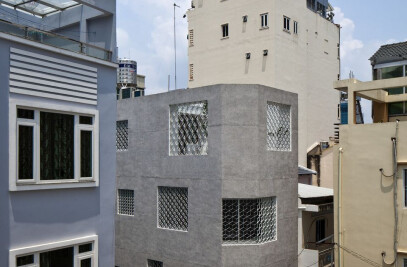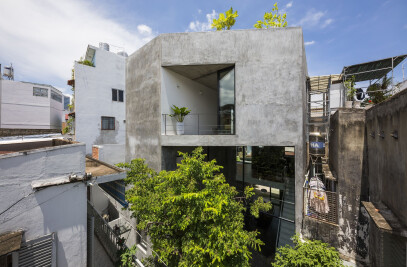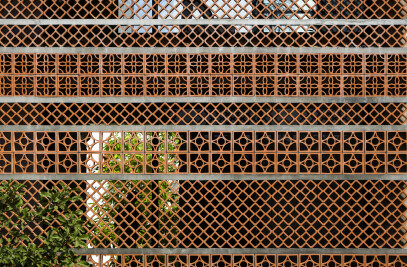The site is located in the district 3 of Ho Chi Minh and is a co-working space project to be built in the center of Ho Chi Minh. It is assumed that young creators living in Ho Chi Minh City, venture companies and local corporate starters of overseas companies are used, and each floor of 5 stories has different space. This is a renovation project, and the original building was an old building built in the 1990s, and it was repeatedly increased and remodeled so as not to keep the original shape. Furthermore, since the site does not face the main street and the visibility is bad, how to design the facade was a big point of
ZIGZAG Mirror – Responding façade with surrounding environment
As the original building was old and repeated addition and renovation, all the interior and exterior spaces had to be completely renovated, leaving the framework. Using the fact that the depth of the existing balcony installed in the central part was different, we extended the balcony of each layers to the left and right, and installed a green planters in each layers. In addition, on the elevation, we set a stainless steel sheet of specular shape like zigzag origami. Fluctuations of large trees on the front of the site, buildings around the site, moving skies and clouds are reflected as stripes shape, and its appearance varies depending on people's point of view. This co-working space named Publik(c) Office was intended not to serve as a closed building, but to give an intense existence being opened to the city by the response with the surroundings. The stainless sheet is made by welding mountain-shaped pieces of different angles on the back side. By changing the ratio of piece types in each layer, they are designed to reflect different landscapes. In addition, the green of the installed planter controls direct sunlight from the west side, and the depth decreases with the upper side, so you can see trees colored with natural light from anywhere from inside.
Simple and Various Workspace with Natural light
This project is a co-working space, unlike offices and cafes. When users do their job, they change the place by feeling and find their place. Therefore, we designed to encourage the creativity of the user by setting the 4-story building to be a different impression for each floor. The GF is a lounge workspace with a cafe, the first floor is an open desk type work space with impressive tubular lights, the second floor is a booth type work space separated by movable partitions, and the 3rd floor is a free address type work space that can move the desk freely, integrated with the outdoor terrace which also serves as a seminar room. Users can spontaneously discover their own concentrating space and choose their own comfortable places themselves. We carefully designed to eliminate excessive decoration as much as possible and use Vietnamese local materials such as different color terrazzo, wood, cement, etc., to make a difference in each layer depending on how to use them. By this simple proposal, the green of the facade of each layer are emphasized. We tried to design an open tropical office space with natural light.
As in the title Publik(c) Office, we proposed an open and natural office that incorporates natural light greenery as much as possible. Thanks to this simple and diverse space, we hope that creators and entrepreneurs working in Vietnam will be the place to pick up each place, gather and disseminate information of their works.
