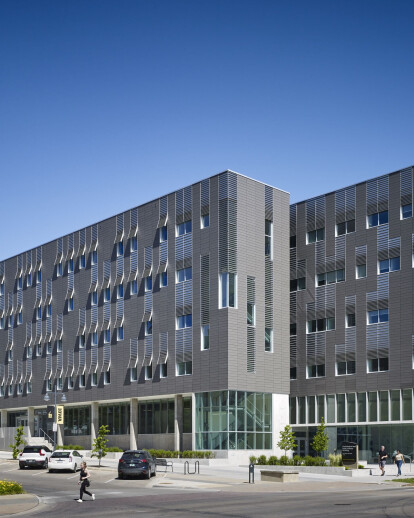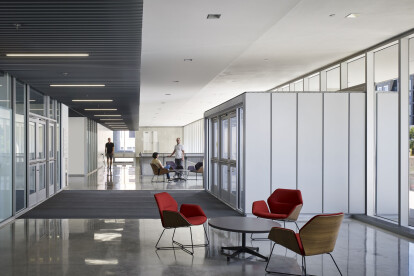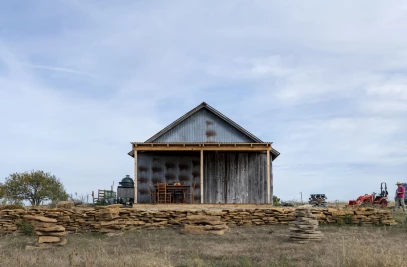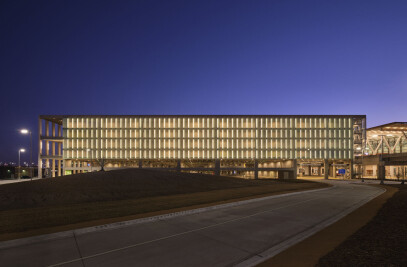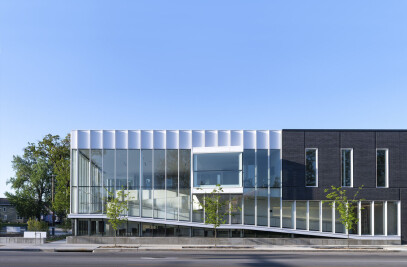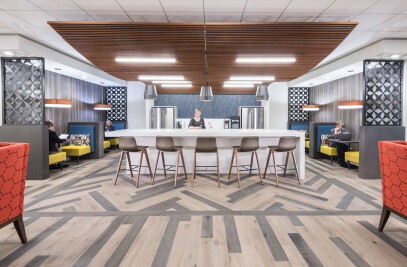The Psychological and Brain Sciences Building creates an important gateway to the University of Iowa campus. As an anchor of the campus and connection to the neighboring downtown central business area, the facility is designed to create a new engaging front door for the Department of Psychological and Brain Sciences, while serving a unique purpose as both a teaching and research facility that welcomes students as well as the general public to the University of Iowa campus. The building features active learning classrooms, research laboratories, graduate student and faculty offices, breakout rooms, and learning commons space for studying, gathering and socializing.
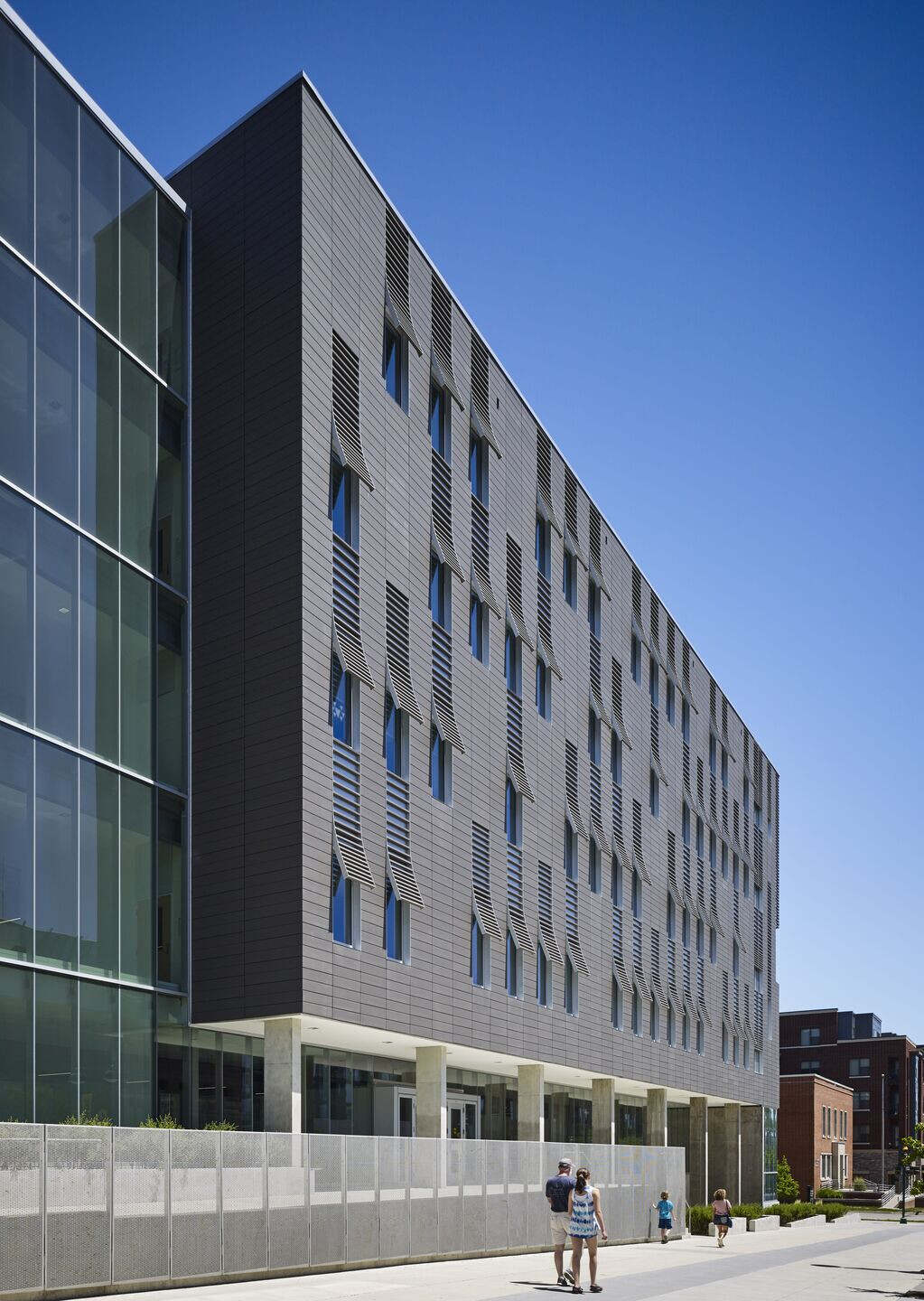
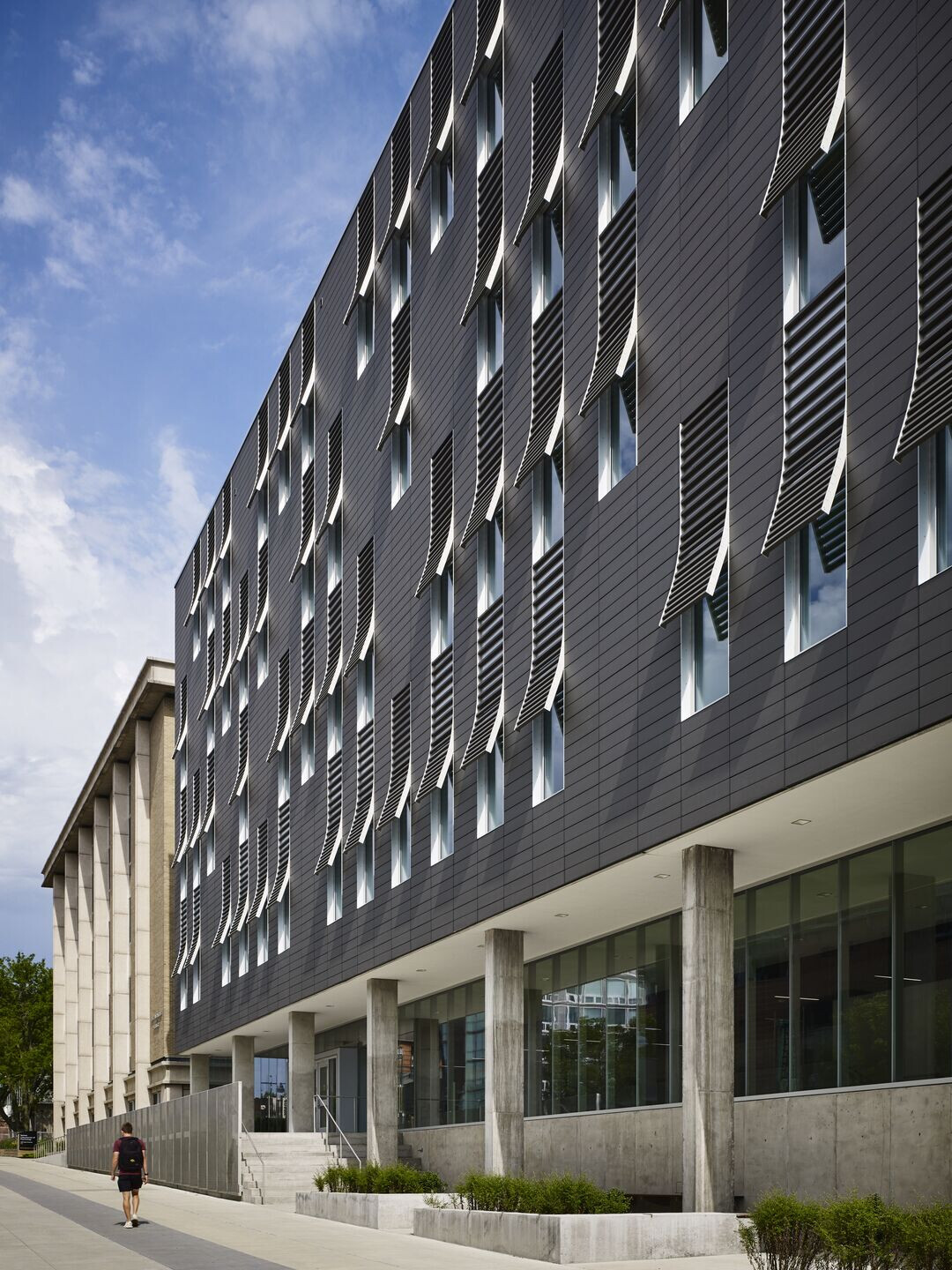
The inviting building establishes a renewed campus presence while maintaining the design context of the surrounding site. The existing facilities did not support the needs of the Psychological and Brains Sciences department, lacking a sense of campus connection and the Human Purposed Integrated Design qualities that are necessary to the practice of Psychology. The introduction of views and generous natural daylight open the building in a transformative way, creating a sense of connection and improving accessibility and wayfinding among different functional spaces to support equity, health, comfort, and well-being.
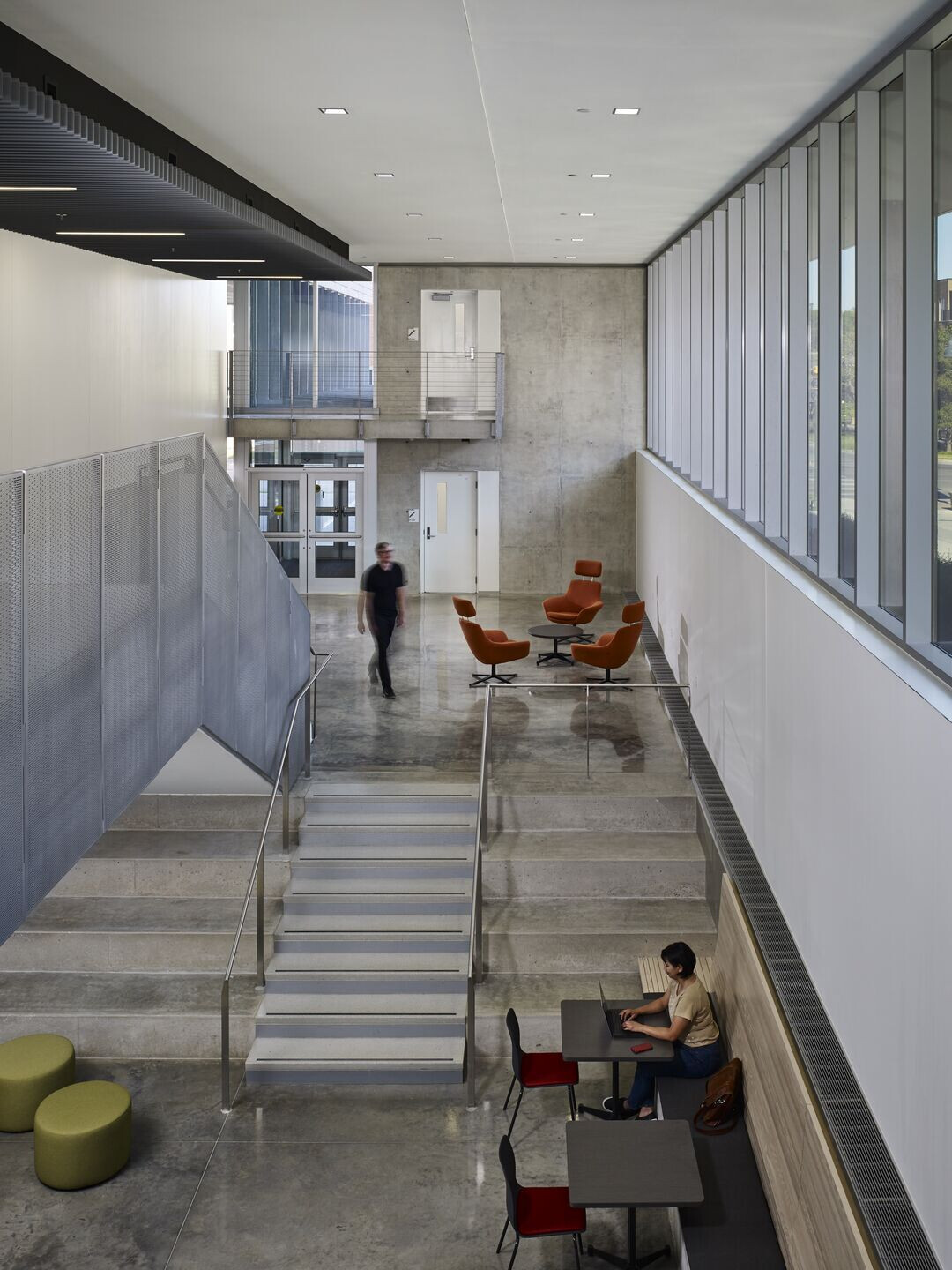
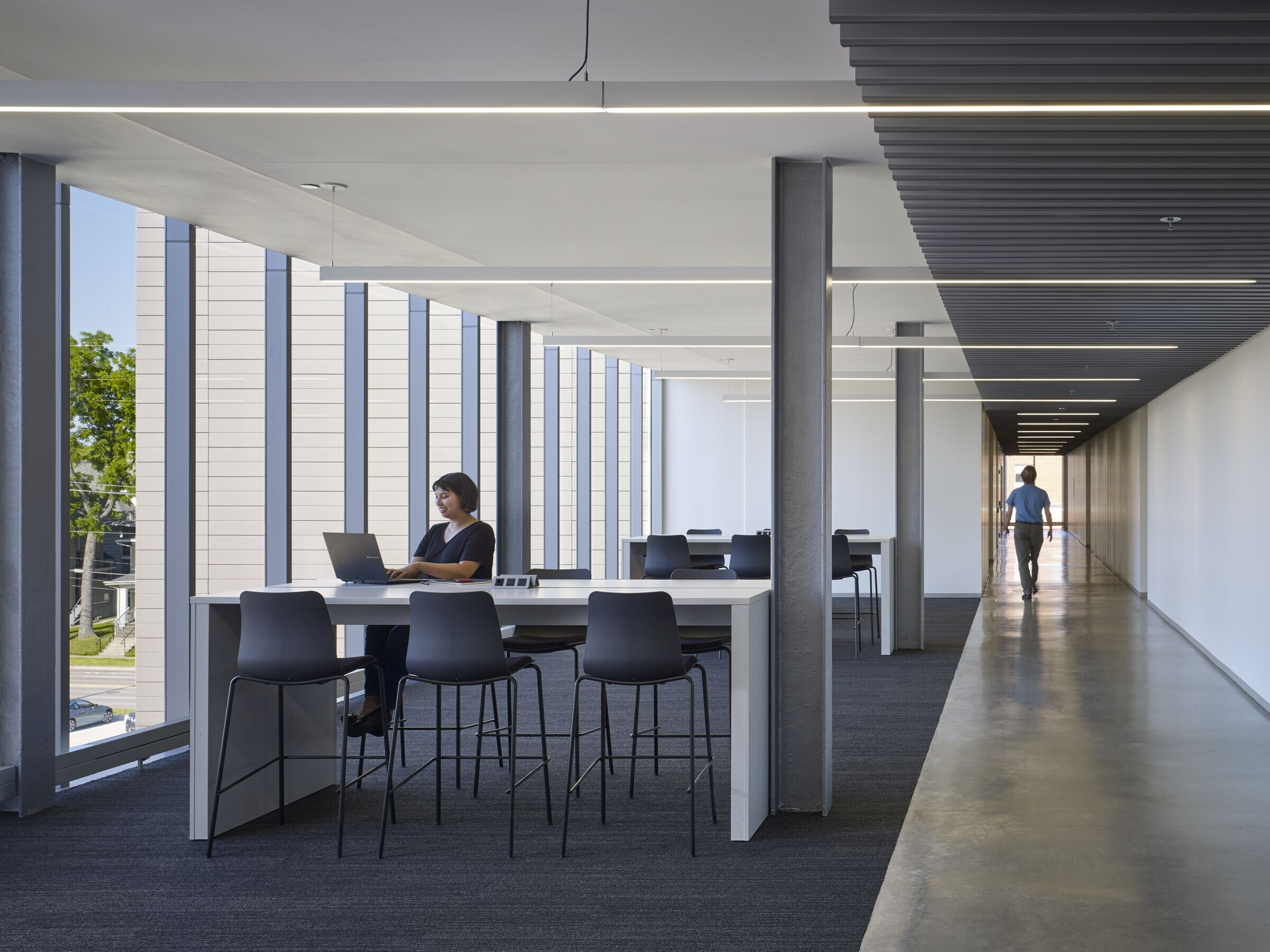
The building is efficiently designed to perform at LEED Silver and uses low VOC materials and recycled content. For the unique sun shading façade of the building, the team explored various terracotta baguette options to analyze the amount of solar radiation reduced on the glass pane during the summer months. This data was balanced with the amount of view angle out of the building’s windows between the baguettes to optimize performance and reduce glare and heat gain while still allowing views to the exterior.
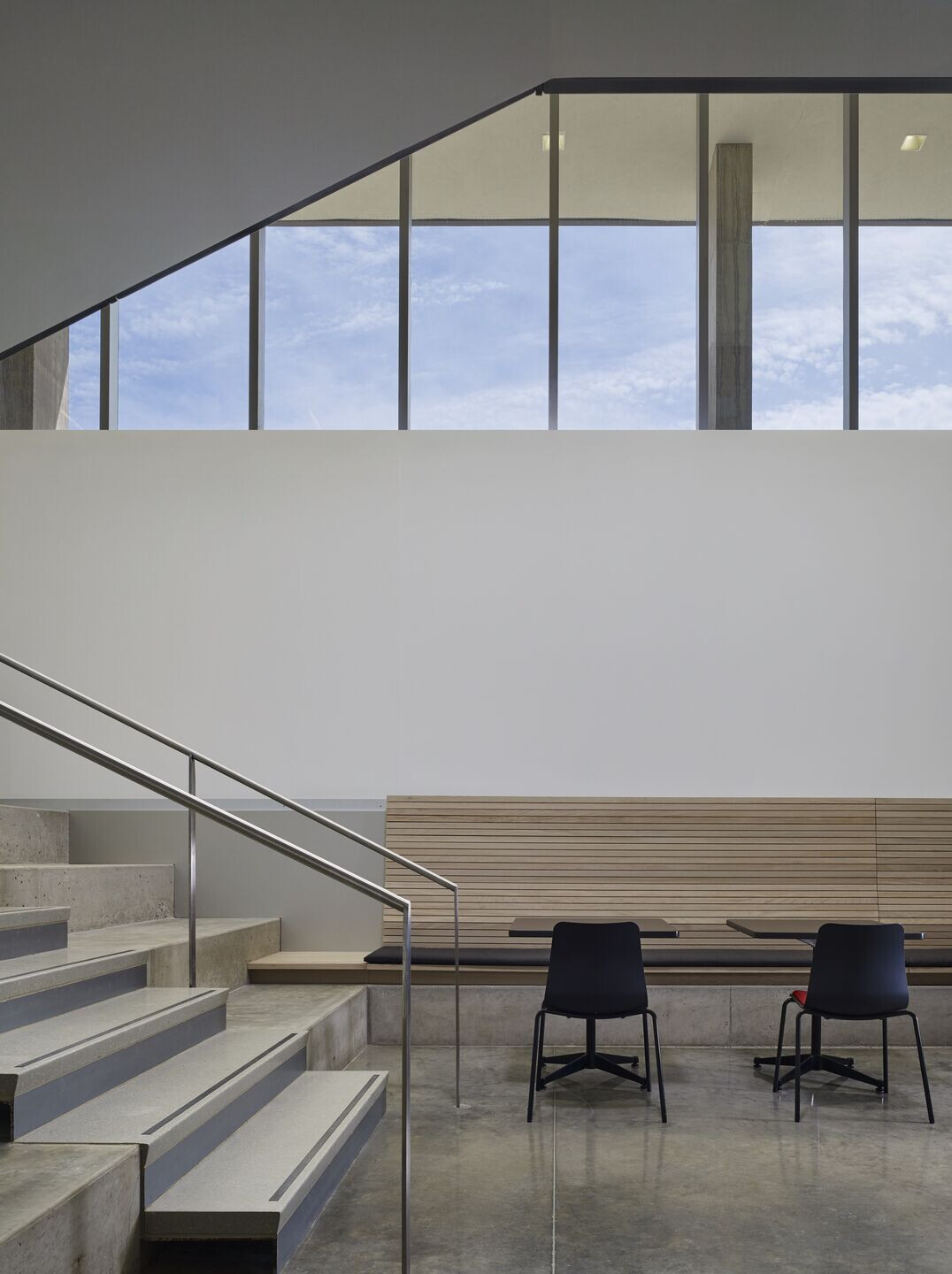
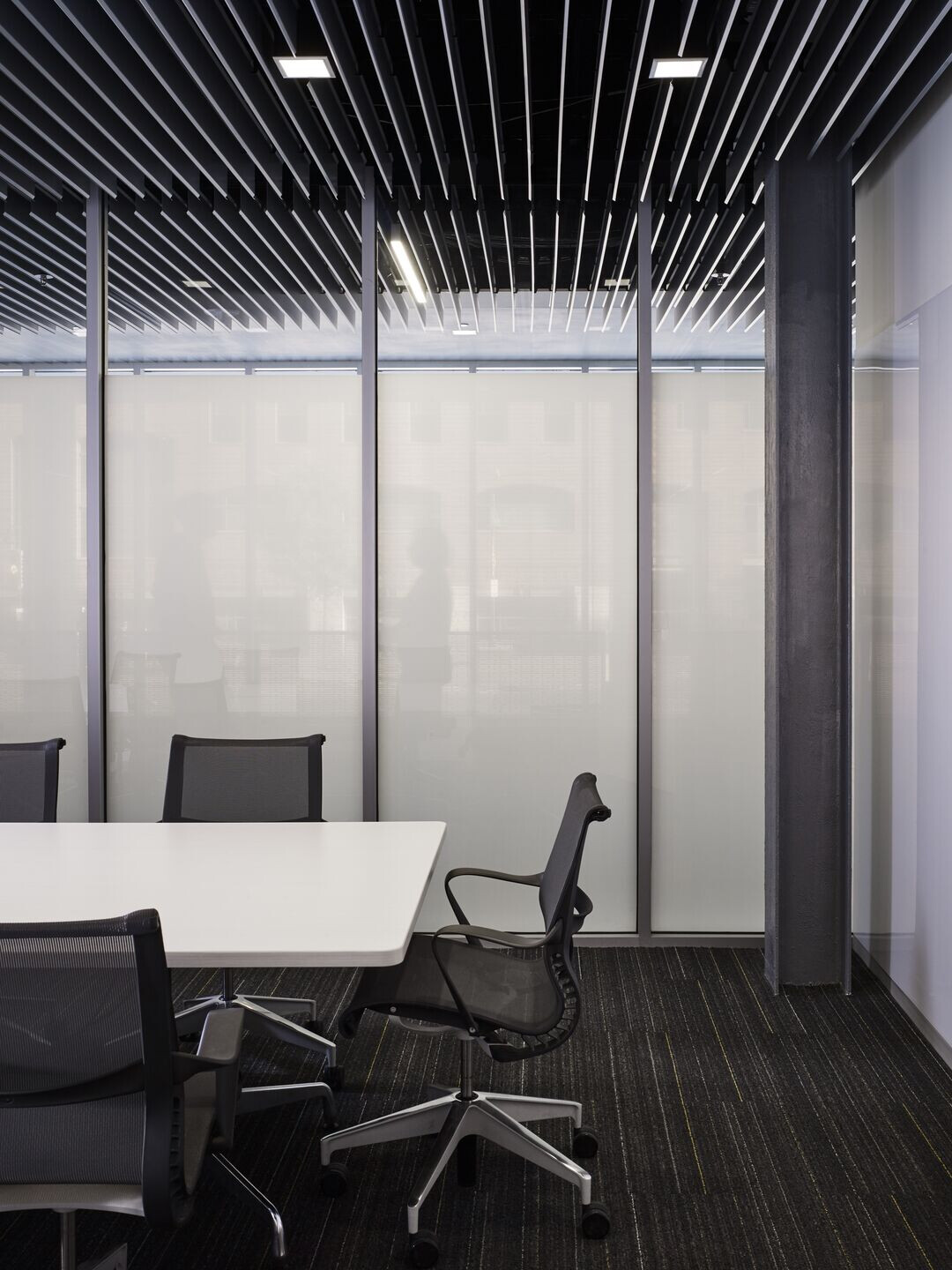
Team:
Architects: BNIM
Photographer: Nick Merrick



