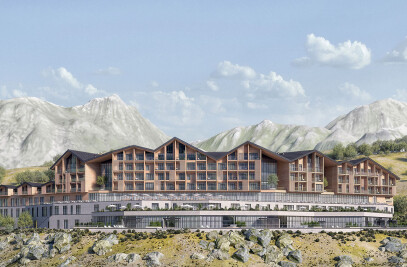The School Council of Abu Dhabi is looking for innovative school prototype system to accommodate 3000 students from primary to secondary ( cycle from C1 to C3), male, female or mixed, including the possibility of additional kindergarten for 720 kids. The invited competition was held in April of 2015.


The concept is to organize the entire school based on a podium that is used for bus stations for all students and covered parking. On top of it the school is organized as combination of possible modules that allow to have all possible configuration required from client: for example Male school for C1,C2,C3 or male and female for C2 and C3 etc..

In the central area are placed the common services as kitchen and dining area ( that can be one or separated by age and or by gender). The side cluster are divided into homogeneous students group as per request and cluster are organized as per Design Manual specification of Abu Dhabi Emirate. The section of the pavilion with larger upper floor and the screens on facade help to shade the facade.

Client: Abu Dhabi School Council
Location: ABU DHABI, UAE
Plot area: 63,000 sqm
Built up area: 47,700 sqm
Estimation: 70 million €
Competition











































