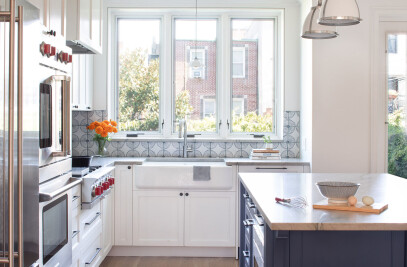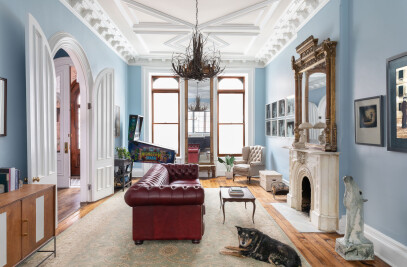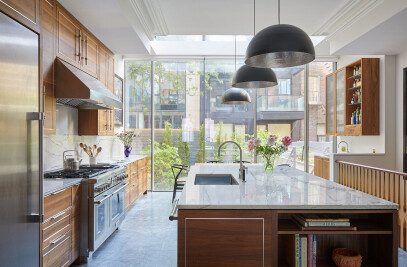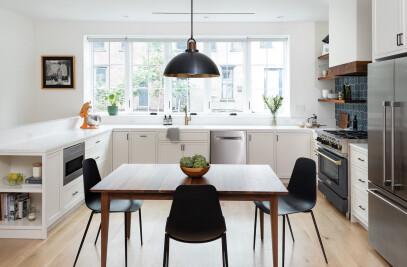In order to make this apartment functional for a family of four, we were tasked with adding more storage, and upgrading the finishes. The existing tight and enclosed kitchen was narrow and difficult for more than one person to work in. Pre-renovation, the beautiful views of the Brooklyn Museum from the living room were blocked by a full-height pantry. With some creative planning using the existing footprints of each room, we were able to provide a ton of storage and a more functional space.





This home is complemented by bold and colorful material choices. A mixture of black and brass metal finishes add to the feeling of mellow sophistication. Durable materials like terrazzo tile and soapstone counters will age gracefully in this busy home. The white oak floors and existing stained glass transom are highlighted and complemented by the new handmade materials throughout.



Project Architect: Anita Lin
Interior Designer: Julia Conti
Photographer: Brett Beyer










































