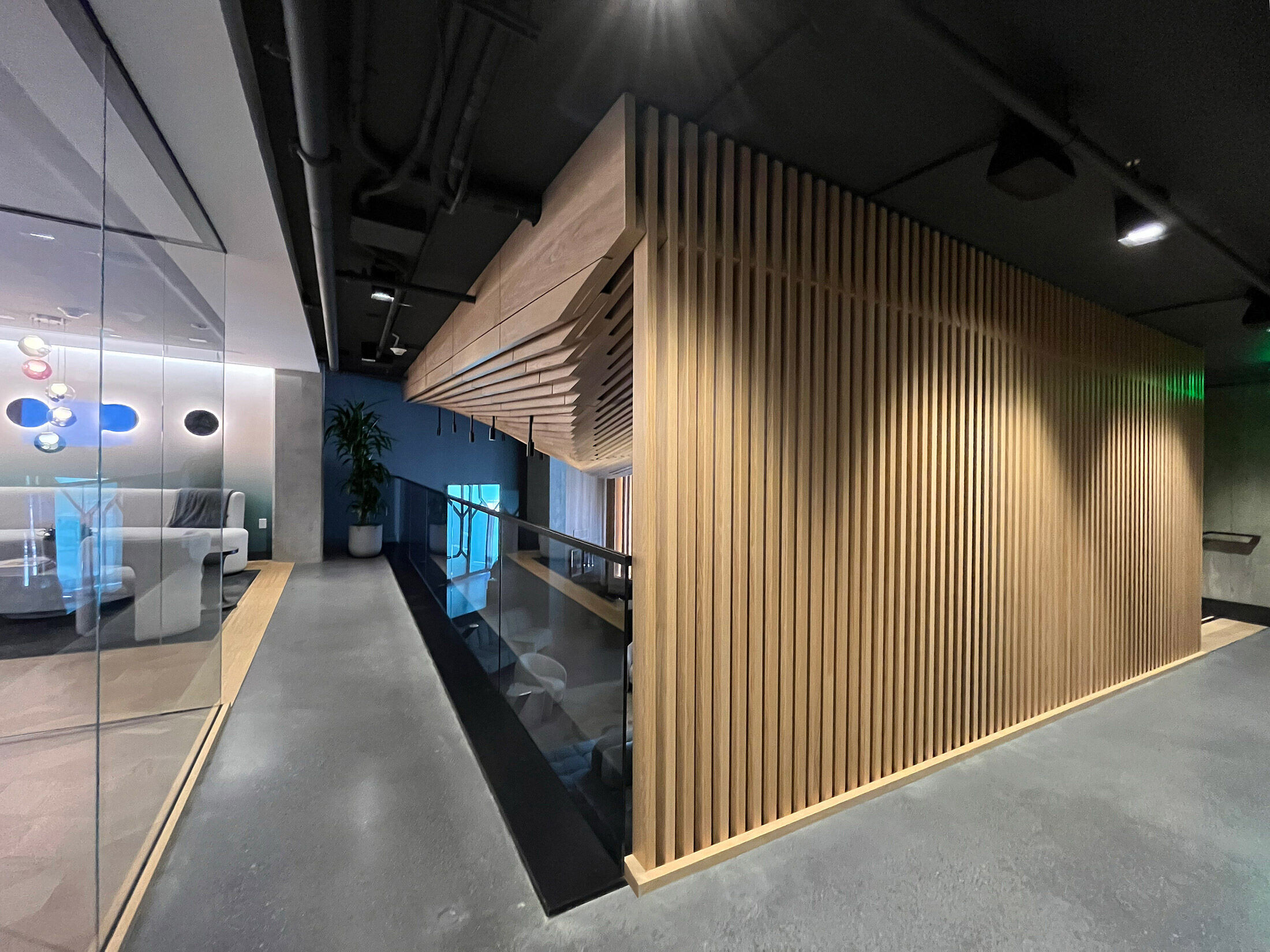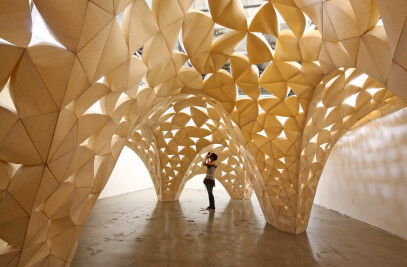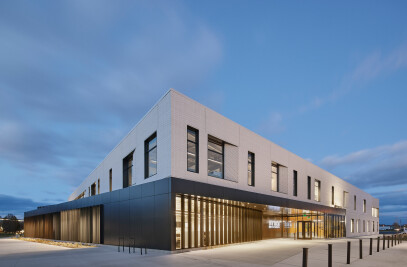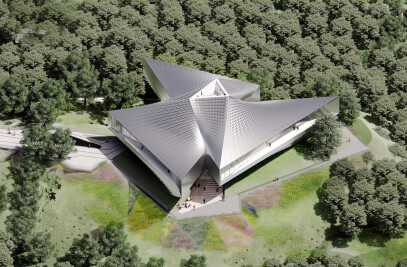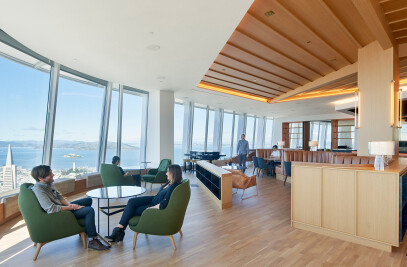IwamotoScott's interior architecture scope for Prism Apartments, a mixed-use residential development in Downtown San Francisco by Olympic Residential and Tidewater Capital at 1028 Market Street, includes the main lobby at Market Street, leasing offices, elevator lobbies, corridors, mail room, gym and co-working /lounge, and the rear lobby off Golden Gate Ave.
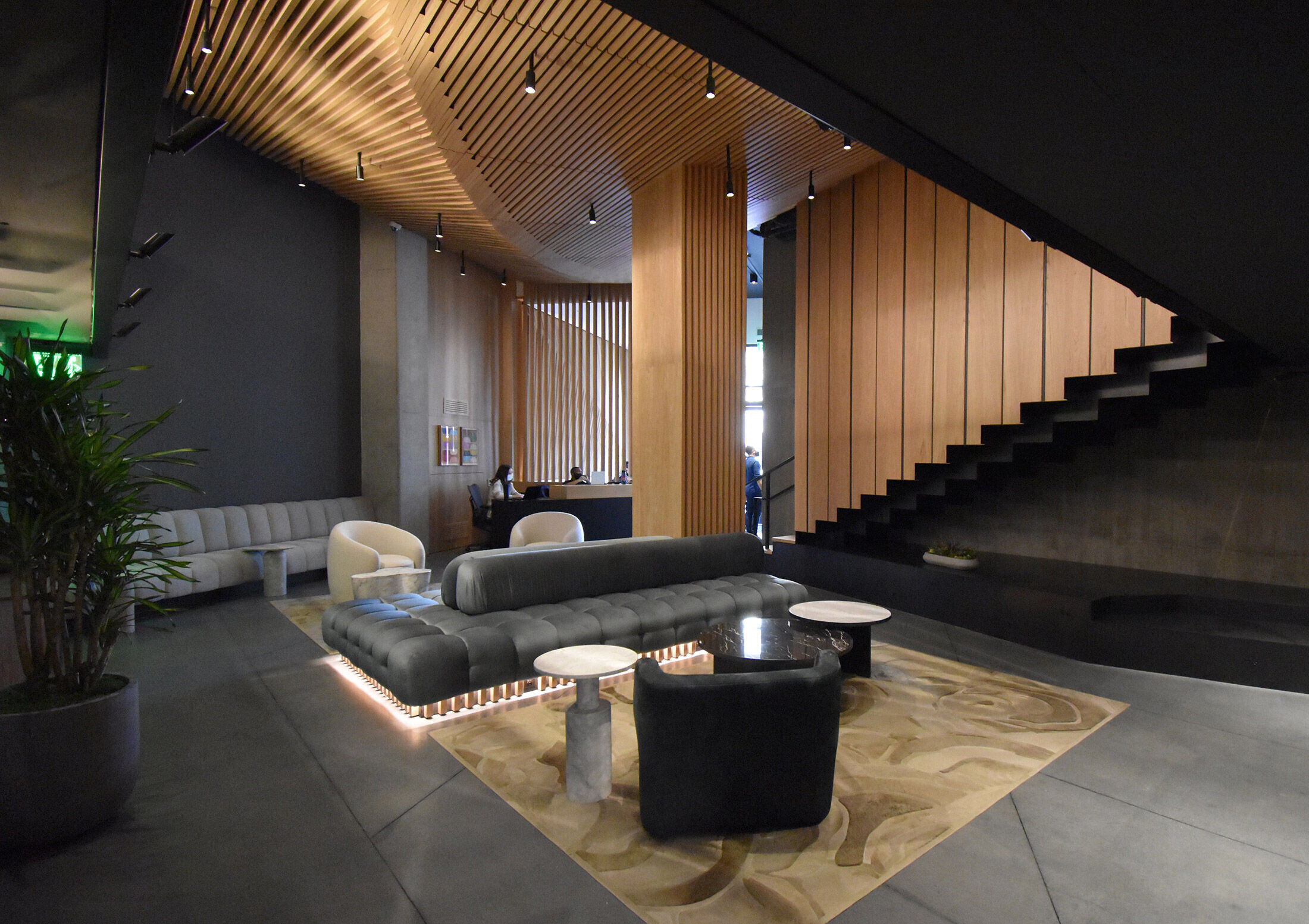
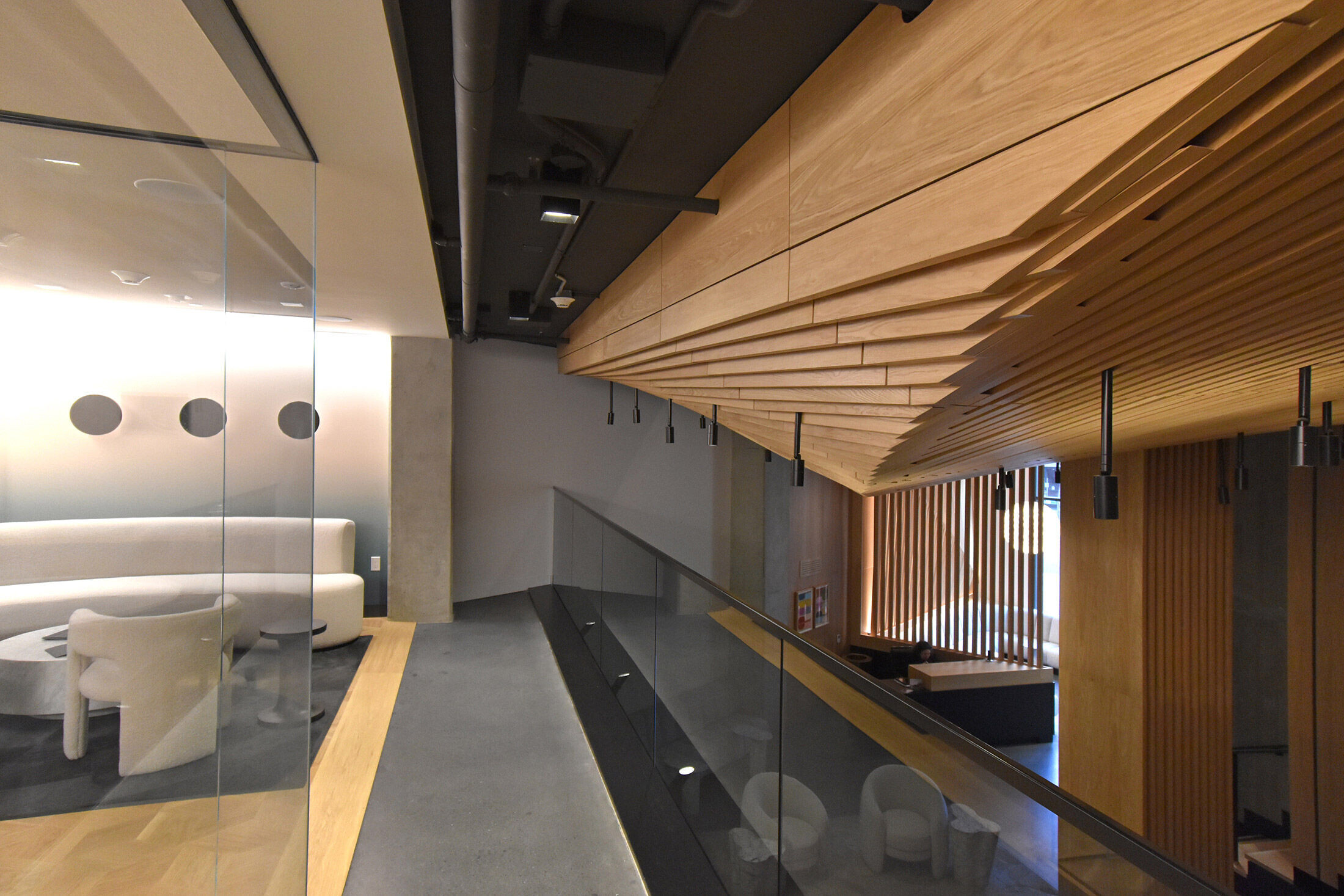
The lobby is defined around a double height space and sculptural stair, above which spans double-curved ceiling canopy made with interlocking wood slats. A custom steel and frosted glass retail entrance opens off of the main lobby entrance. At the built-in seating along Market Street a back-lit wood slat feature wall reflects and re-inscribes the finger-jointed ruled surface geometry of the main lobby ceiling treatment.
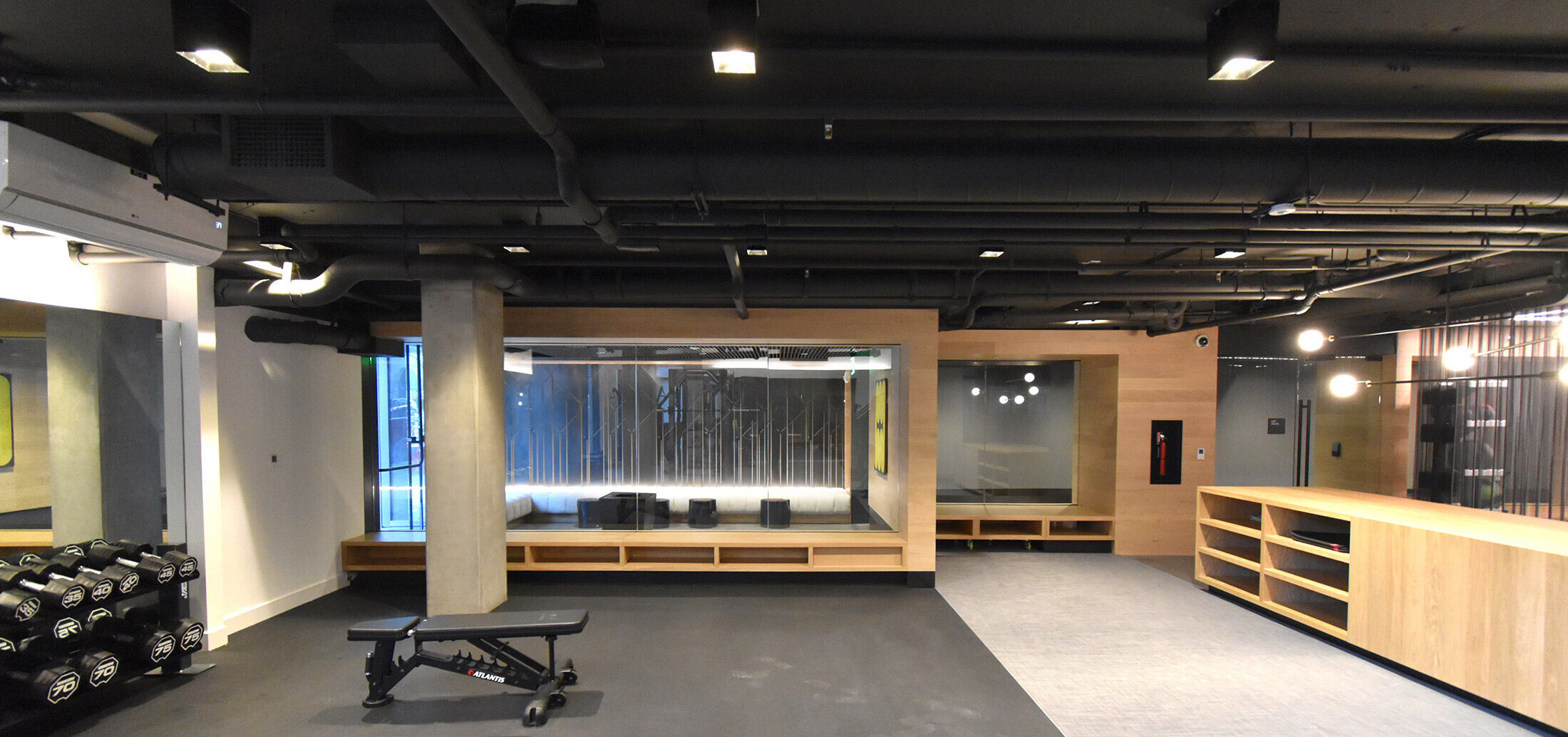
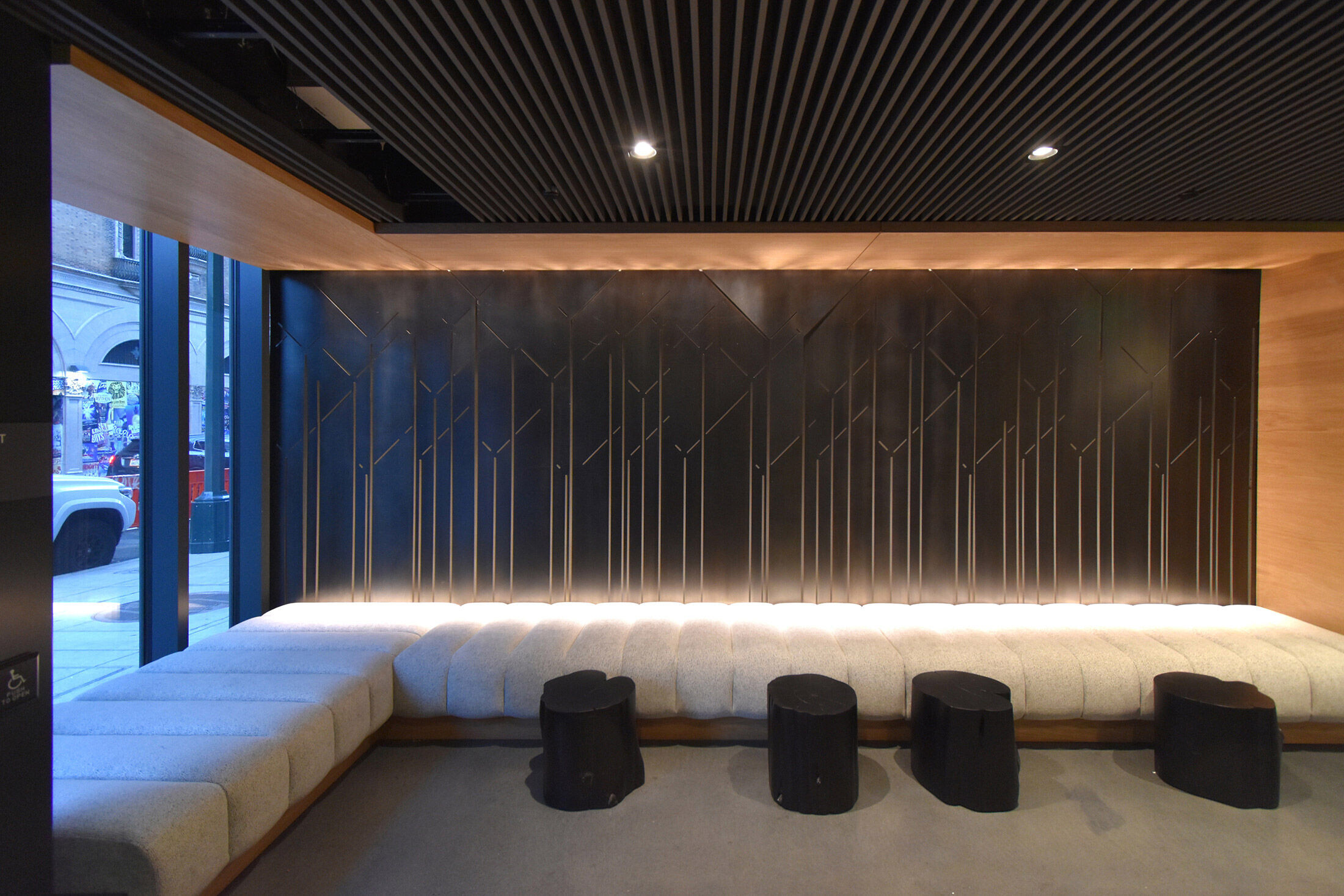
The IwamotoScott-designed custom steel and glass retail entranceway was fabricated by Sand Studios, and features a multi-operable set of pivoting panels. The stair is suspended along one side with steel structure embedded within a wood slat system that integrates with the ceiling slats. A leasing lounge and offices at a second floor mezzanine overlook the main lobby below. From the rear of the main lobby, the ceiling canopy's finger-jointed ruled surface geometry leads the visitor's eye back out toward Market Street.
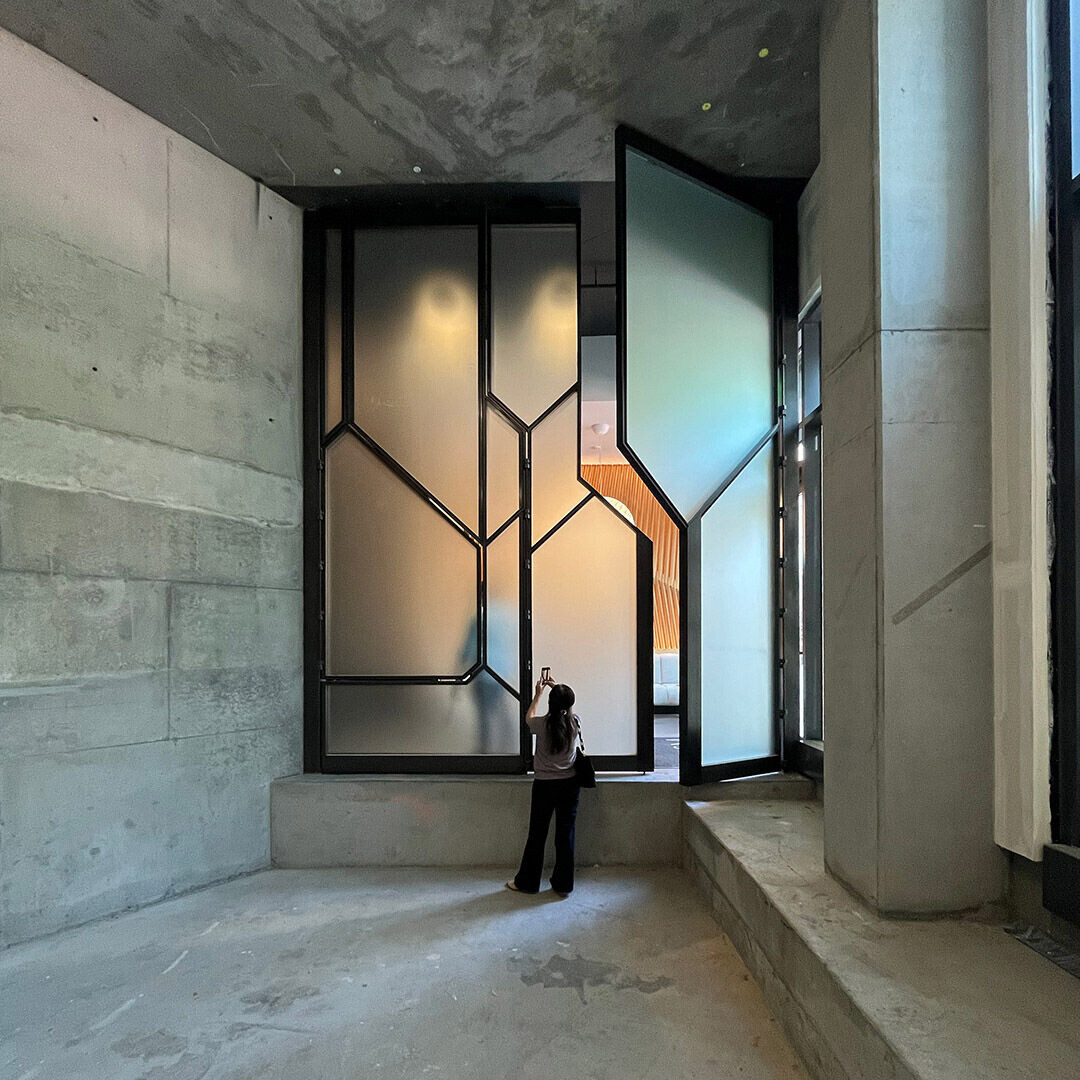
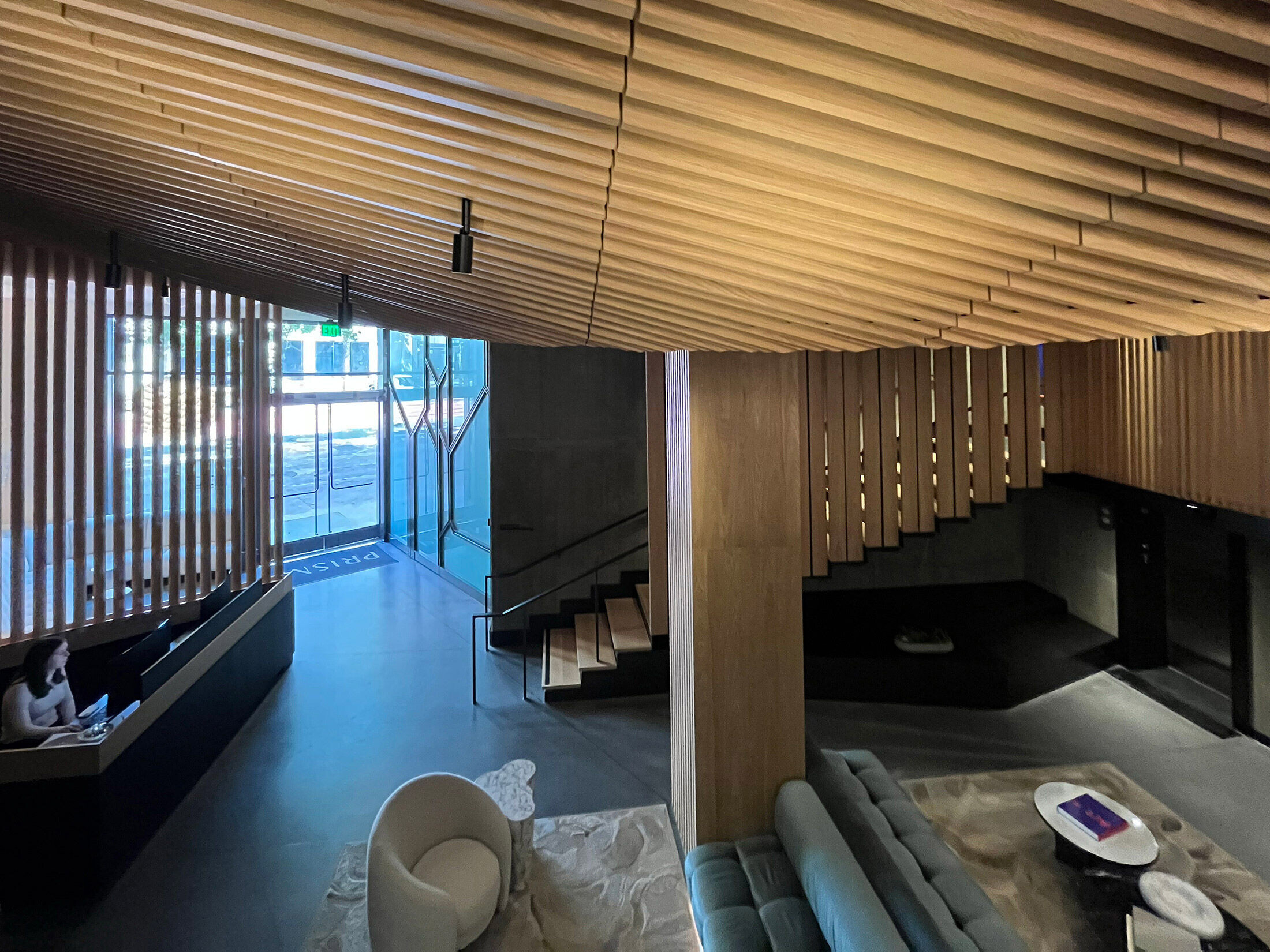


A co-working lounge is situated alongside the mid-block courtyard. Wellness and gym amenity spaces reside between the mid-block courtyard and rear lobby. The rear lobby off Golden Gate Ave features a second built-in seating element and custom fabricated screen - this one in back-lit blackened steel.
