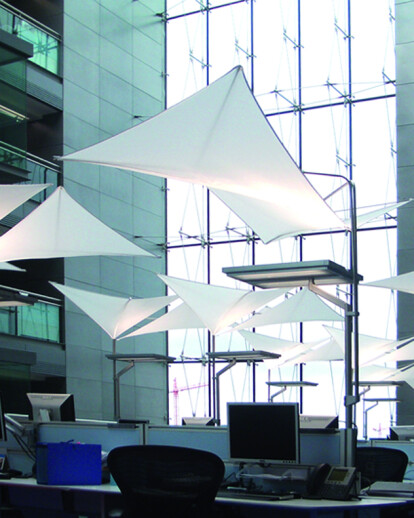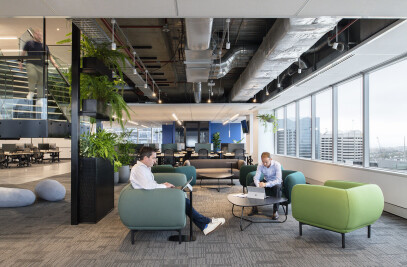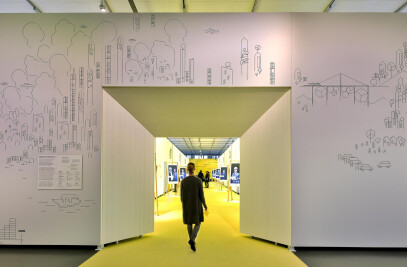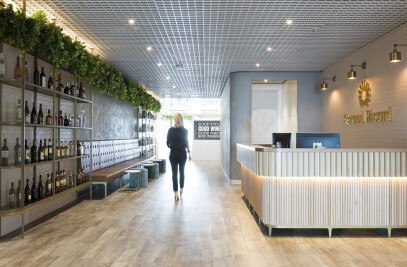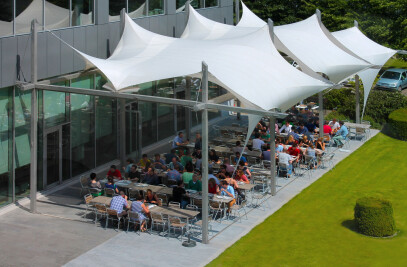Sleek triangular panels of SEFAR® Architecture’s interior polyvinylidene (PVDF) fabric gracefully float above a large work area atrium at the new PricewaterhouseCoopers head office in Dublin, Ireland.
The office was built to house 2,000 employees, and is located at the high-profile Spencer Dock complex in Dublin. Comprising over 20 hectares of land along Dublin’s Liffey Quays, Spencer Dock is the most ambitious urban regeneration project ever undertaken in Ireland. It includes a convention centre along with residential, commercial and retail properties. PricewaterhouseCoopers is the first major tenant to relocate to Spencer Dock, occupying a 230,000 square foot, 7 storey landmark building.
Inside, SEFAR Architecture’s fabric panels, artificially lit from the bottom and naturally lit from the top, add brightness and style as they hover in a seemingly organic way above employees.
Functionally, the PVDF fabric filters both natural and artificial light while balancing acoustics – ultimately optimizing the working area for employees below. A multi-stage creative process was set in motion to address the atrium’s specific photometric and acoustic issues, and SEFAR Architecture’s fabric allowed the project team to successfully achieve optimum working area illumination and beneficial acoustic conditions – all while providing an eye-catching, high-design aesthetic to the space.
SEFAR Architecture’s IA-80-CL fabric was chosen for the new PricewaterhouseCoopers head office because it is built for light reflection, acoustic operativeness and environmental well-being. All SEFAR Architecture fabrics are free of volatile organic compounds (VOCs).
The IA-80-CL fabric provides 80% light transmission, high light diffusion with minimal color shift, and is sound-absorbing. It is also UV-resistant, dirt repellent, does not allow moisture absorption, and is low in weight per square meter. Ultimately, all of the fabric’s optimized technical specifications, in addition to its look, make it one of the most versatile interior design materials available.
"We love using our interior fabrics not only in creative, but in smart ways,” says Peter Katcha, Director of North American Sales for SEFAR Architecture. “The PricewaterhouseCoopers atrium not only allowed the project team to be creative with our material, but showed that it was a responsible choice as well."
SEFAR Architecture’s indoor PVDF fabrics allow architects, designers and lighting planners to set new standards in optical illumination. These high light transmitting fluoroplymer fabrics permit a high degree of diffusion of both artificial and natural light without color displacement, achieving a level of spectral transmission and reflection that no other product of its kind can match.
Ideal for use in museums, lobbies, showrooms and offices, SEFAR Architecture’s interior PVDF fabrics’ translucent and opaque coatings create interesting effects, while meeting the highest photometric requirements and providing defined flow resistance to make a significant contribution to room acoustics.
Click here to learn more about SEFAR Architecture’s Interior PVDF fabrics.
The PricewaterhouseCoopers Dublin head office project was completed in 2008. Members of the project team include architect Scott Tallon Walker Architects, Dublin, Ireland, architect Mullally Leonard Partnership, Dublin, Ireland, engineer STRUCTURELAB GmbH, Düsseldorf, Germany and lighting planner/engineer Herbert Waldmann GmbH & Co. KG, Villingen-Schwenningen, Germany.
