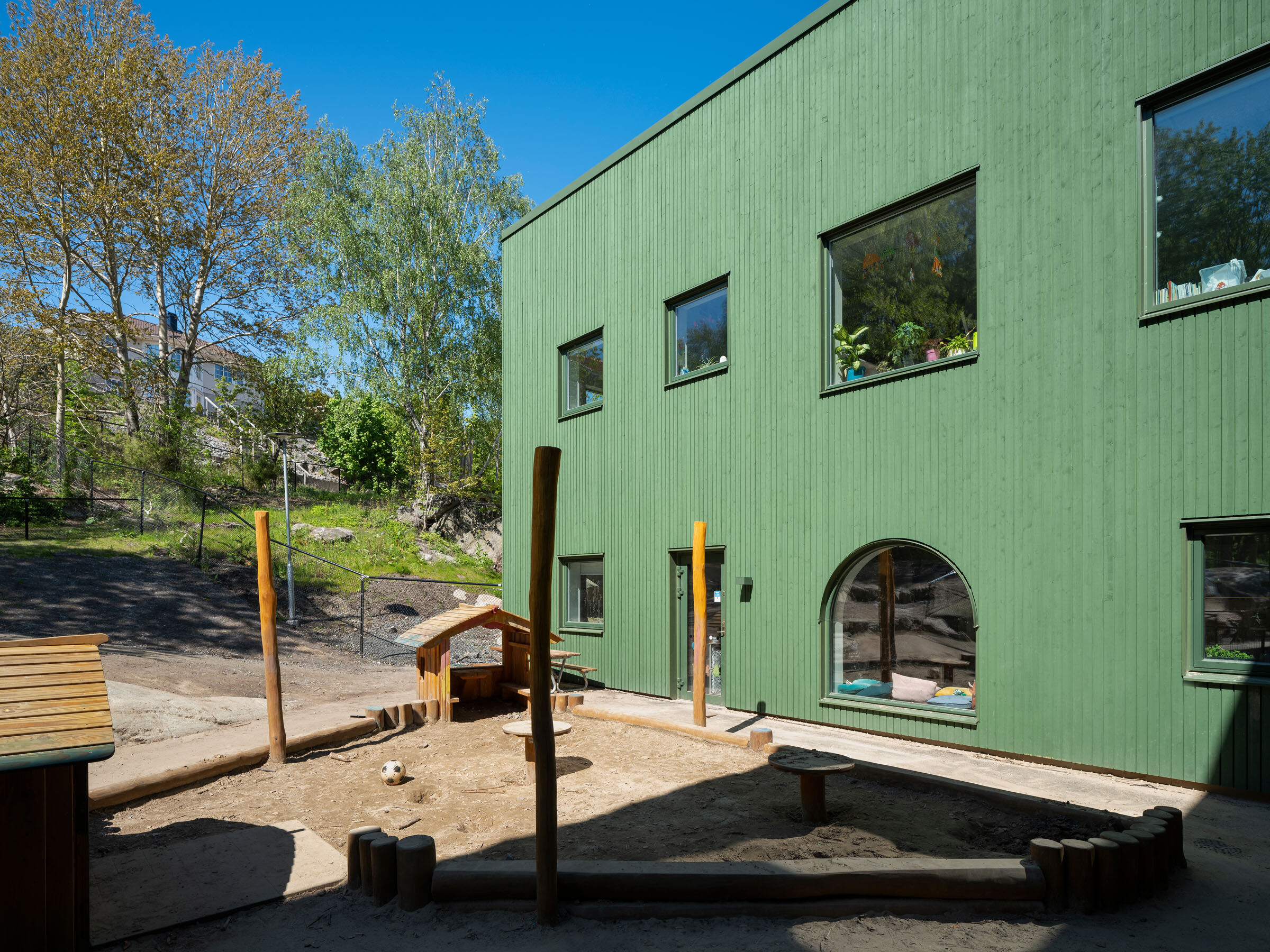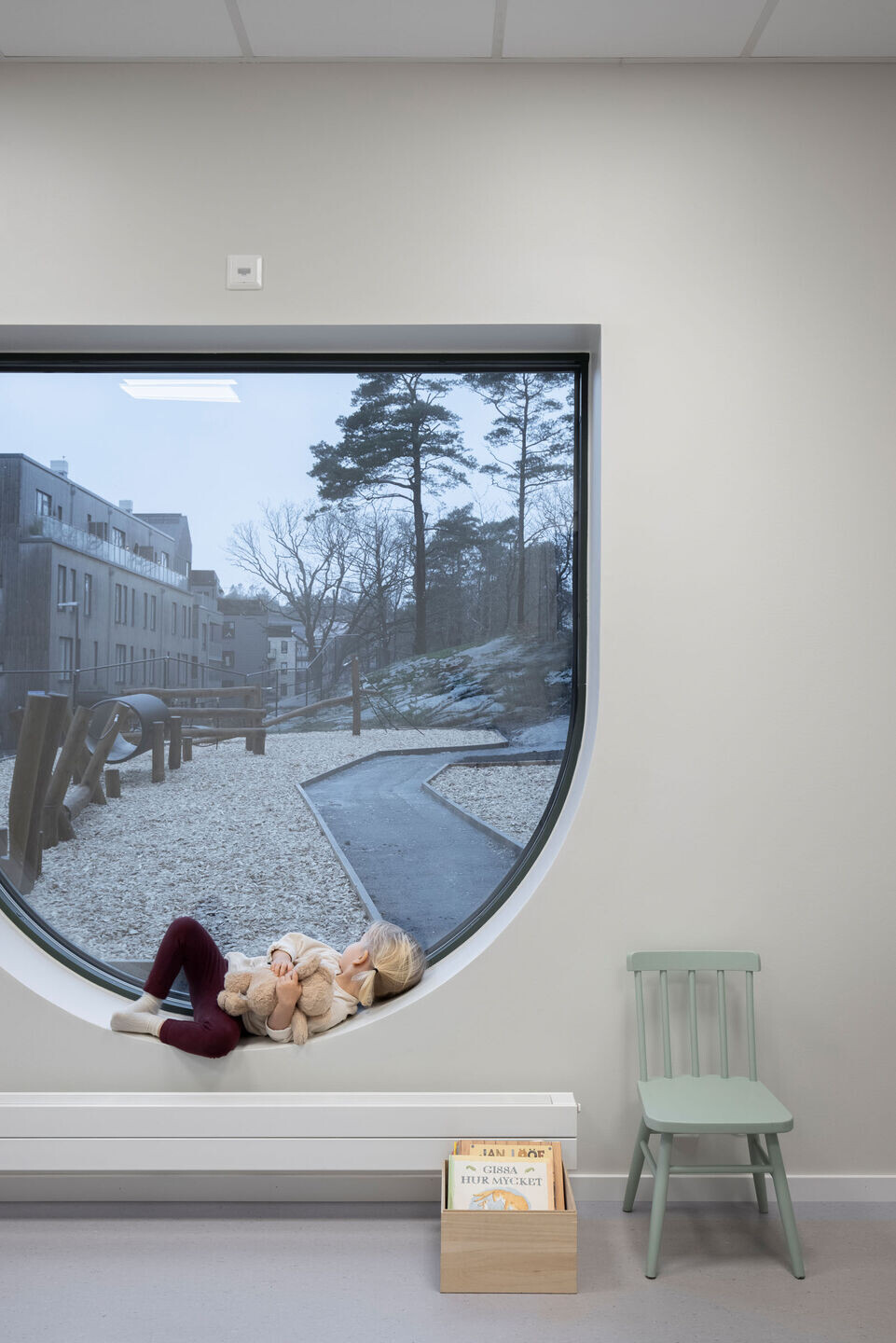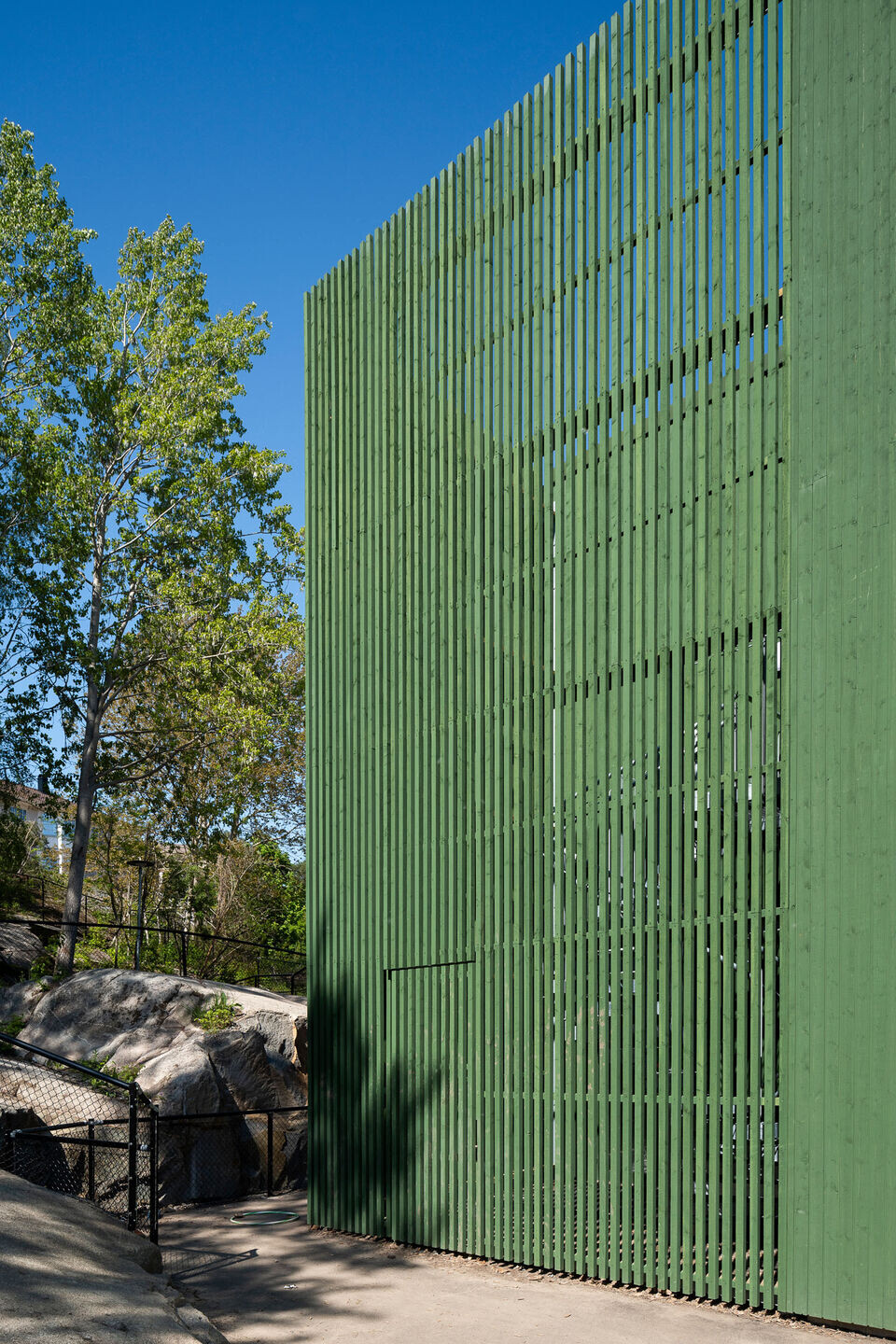A preschool for approximately 120 children in the rapidly growing neighborhood of Nya Hovås, just south of Gothenburg. The preschool is located on a hilly natural site with many preserved trees and exposed rocks, providing a beautiful natural experience and inviting natural and exciting challenges for outdoor play. From many of the activity rooms, there are lovely views of the courtyard, and the large windows act as frames for the surrounding nature.


The preschool consists of 8 smaller units, as well as a larger shared space on the second floor that allows for more space-demanding activities in mixed groups, such as art activities or larger gatherings between different groups of children. Playful details are incorporated into the design, such as the arched windows, the playful screen canopy over the entrance, and the recurring playful arch shape in the fence facing the street. The green-painted wooden paneling gives the building a charming character that blends well with the surrounding natural environment and greenery.






































