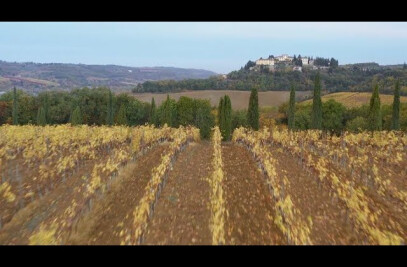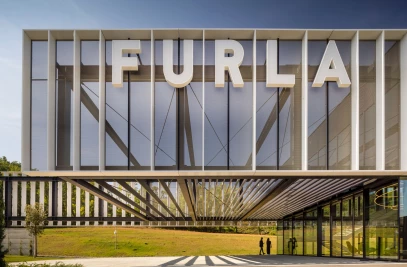The area, anchored in the industrial zone of the town, is also intimately tied to the surrounding agricultural landscape and is framed at north by the mountainscape. The project, carried out with the simplicity of the concrete prefabrication, joins the renewable energies and the natural light control to achieve a strong architectural identity, becoming a landmark for the passerby.
The production core is characterized by a prefabricated façade marked by pronounced vertical lines, the alternating glazed surfaces and solid panels of diverse widths, that are the total volume height. The differing dimensions of black marble stone and dark cement that make up the finish of the panels allow for a varied façade alive with the changing atmospheric conditions. The office core is protected on the south by a dark concrete beam of grand dimensions (5x80m) that highlights at a larger scale, the horizontality of the project. Its reflection on the glazed façade yields a great “floating shade” that serves a climatic function by mediating temperature within the work spaces.
The design of the outside spaces takes advantage of the slight slope already existing on the lot to emphasize the lightness of the office core and sculptures the land with the materials obtained from the foundation groundworks. The parking lot is within a circular perimeter slightly buried in order to buffer his visual impact. The two main buildings straddle the garden, a semi-private area that opens towards west to the agricultural landscape. The nature of the space creates a human-nature relationship, uncommon in a industrial ambiance.
The use of clean energies has constrained all choices for the technical installations but in a discrete way, controlled by the architectural project. The production core’s roof is composed of a series of photovoltaic panels, completely hidden from the sight. The total electric consumption is covered by energy obtained from renewable sources, generating a production environment which through the architectural project, becomes zero impact.¬


































