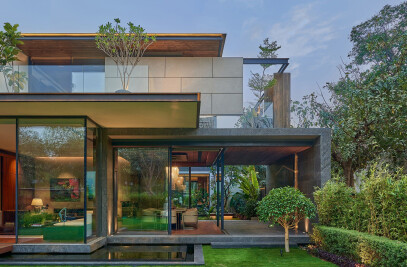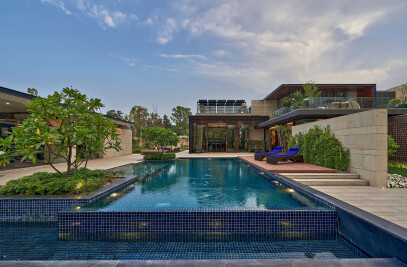Set on a 1-acre parcel, the Portico house is designed around two enormous Jamun trees. The trees become the focal point of the two courtyards of this house: East and West court. The public rooms of the house, formal and informal lounges, entry lobby, puja room, flank the festive east court while the west court becomes the private green space for the house. The master bedroom (on both floors), master den, and guest bedroom opening out to the tranquil west court. A long limestone clad feature wall extending outwards from the entry lobby, provides privacy to the west court from the adjoining drive court and also gives a directional quality to the entry experience.



The house skims around the lush inviting canopy of the twin trees and floor-to-ceiling glass threshold connects the indoors with the outdoors. As a uniform and somewhat anachronistic architectural device, the portico, lines the edge of the tree facing rooms, providing deep shaded terraces and porches to step out. Custom made mild steel ‘H’ columns and hardwood clad fins define the outer face of the porticos and bring a nuances cadence to the elevation. The same Portico element defines the generous and shaded entry patio of the house. The closely pillared and repetitive rhythm of the steel columns evokes the traditional trabeated Indian architype.



As per the Sawhney families design brief, the double height informal lounge was centrally positioned along the eastern court with spectacular views of the full canopy of the jamun tree. The upper floor has yet another special moment with a peninsula-like lounge jutting out and capturing views on all three sides. The upper lounge coupled with its 14’ deep covered terrace brings the two Jamun trees back in one single experience.



Team:
Architect’s Firm: DADA Partners
Client : Rupali and Bharat Sawney
Lead Architects: Mukul Arora
Design Team: Diksha Singh and Ciby John
Softscape Design : Maansi S
Interiors : Newage Design
Builder: Bharat Grandeur Homes
Structure : P.Arora & Associates
Waterbody work : Premier landscape and Pools
Photo credits: Ranjan Sharma / Lightzone India



Materials Used:
External STONE cladding -Kunoor Grey / Rregatta exports, Bangalore
Aluminium windows ALCOI Windows India
Internal flooring stone- Amit marbles
GLASS- Modifloat Glass
Bathroom Fixtures : FCML
METAL- Jindal Steel
























































