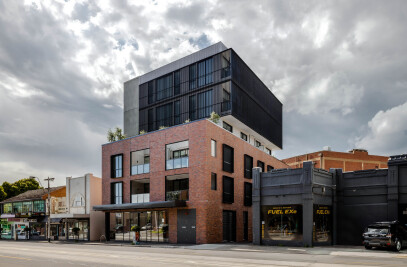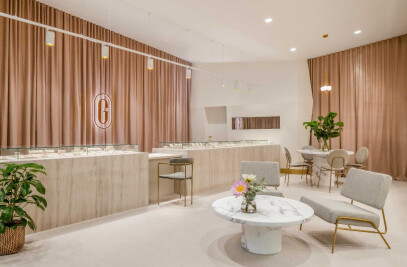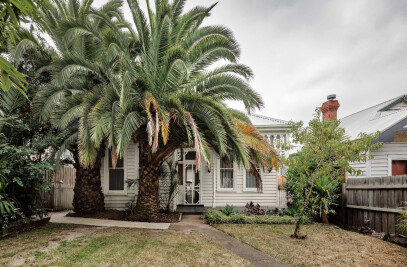The Port Melbourne Townhouses comprises of 6 size family-sized townhouses with shared parking on the basement level.

Located in the heart of Port Melbourne, a coastal suburb 5km south of the Melbourne CBD, Australia, the site is bordered by the vibrant energy and liveliness of Bay street as well as the quiet, quaint domestic-ness of the period terrace, duplex of Bridge and Lyons street.

The driving principle behind this development is to inject density to the site. The architectural language in parallel to this driving principle is to develop a built-form response that is sophisticated in design, modern and in juxtaposing contrast with the surroundings to both evoke a landmark effect and to avoid adopting the built-form approach of watered-down imitation of heritage.

The townhouses are organised across 3 storeys, capped-off by individual terraces on the roof level. To mitigate the physical attributes of a 3 storey structure, a layering effect is adopted in the form of a metal screen veil shrouding the corner frontage. Articulation in the form of battens spacing and length delivers an illusion of a double storey structure in lieu of 3. Further, the third level is also set back from the boundary behind the screens to achieve a less confronting or intimidating scale of the built form.

This architectural style of sophistication carries through from the external built form to the interior design. The townhouses feature polished concrete floor with in-slab heating, exposed concrete soffit, industrial track lights and folded steel stairs. For warmth, the joinery is finished in timber veneer with gold trimmings for a touch of luxury. Reeded glass accentuates the interior details, further referencing the veil-effect of the design language. All appliances are integrated, concealed behind smart cabinetry design for a seamless presentation, all bar a bespoke Bora induction cooktop with in-built downdraft extractor freeing the living-dining space of the need for overhead cabinetry or extraction fans. To elevate the interior to an even higher level, an open wet bar is cleverly tucked beneath the folded steel stairs with a beverage drawer hidden behind timber veneer cabinetry.

All six townhouses have 3 bedrooms with generous-sized wardrobes. The bathrooms and ensuites are all finished with designer floor-to-ceiling tiles complementing the brushed gold fixtures. The icing on top is undoubtedly the roof terrace with views towards the CBD, Edwards Park and the Hobsons Bay.

Navigating heritage built-form sensitivities and housing realities, the Port Melbourne Townhouses are truly designed for living and entertaining referencing progressive European-style design in the heart of Port Melbourne.






















































