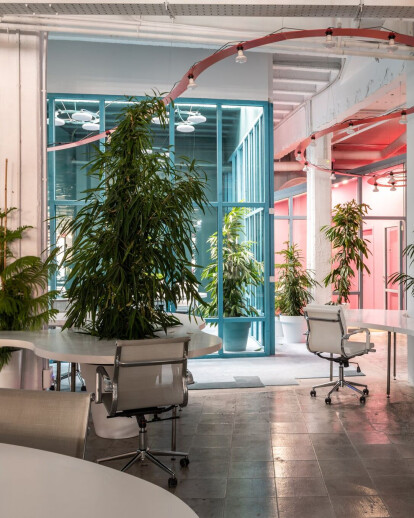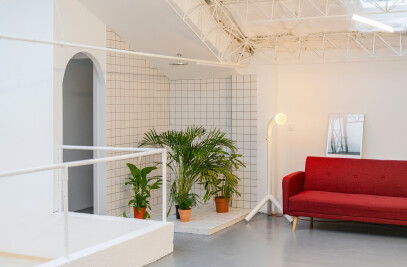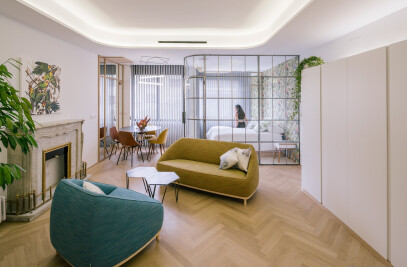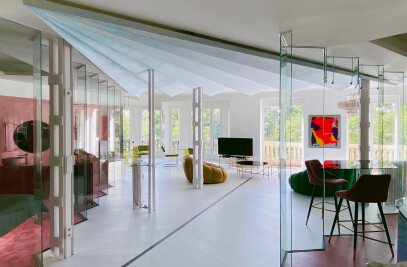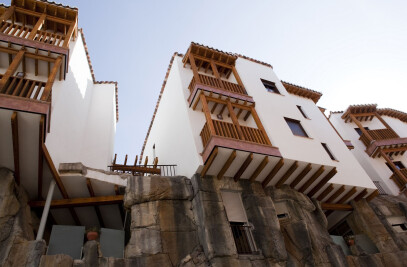1. GARAGE
Ponyo in the Garage is a project developed and executed in 7 months: Fast & Furious Office´sway. It is a former 600m2 garage (including an original Taxi from the 1930´s) located in the basement of agreen painted dwelling building with a gardened façade constructed back in the 70´s in the very heart of Madrid.
2. MEDIA WORKSHOP
Between 60 to 100 people are going to use it as a workshop for creating and editing audiovisual content. The existing budget has to be distributed as follows: 80% of it goes to wiring and installations, whereas the remaining 20% is available for the construction of offices, meeting rooms, landscaping and furniture equipment.
3. TV SET
In the beginning the project was meant to be just an office. But during the designing phase, the rendering imagesallowed the promoters to realize about the power of the digital image of architectureas a new model of scenography for filming TV programs and any other kind of digital broadcast content.
4. COLOURS AND FRAMES
The project is realizedusing a palette of 18 colors and a catalogue of 18 spatial situations that work as background for the media recordings. The space has 21 professional cameras set up to broadcast content in HI-Res and live streaming. There is even a stage in the interior of the now called “Media Taxi”.
5. PONYO
So, what about Ponyo? The 2008 Japanese film Ponyo on the Cliff by the Sea (where the water is drawn as never seen before) guides us on how to use and mix colors. A frame extracted from Miyazaki's film and downsampledto as low as 3x6 pixel resolution, provided us with an unquestionable combination of colors. Those are the ones used for tinting all the carpentry, the wave-mode iron ribbons that illuminate the forest of liquid tables and the closed house shaped spaces that surround this new model combining both an office and a TV set.
Material Used :
Facade cladding: Old Building. Steel work by artisans.
Glass: Sant Gobain
Flooring: Carpet. Modulyss - Cambridge; MORTEX
Doors: Wood tinted - Radisa Toledo
Interior furniture: Finsa
Sanitary: Roca
