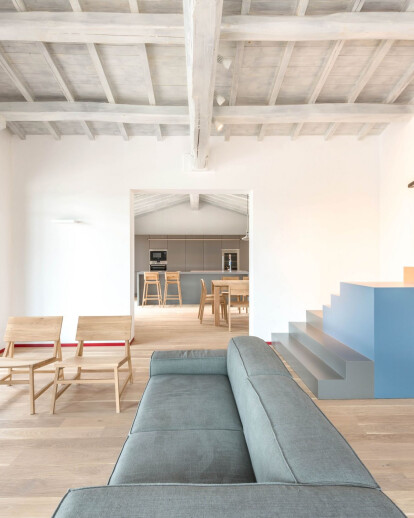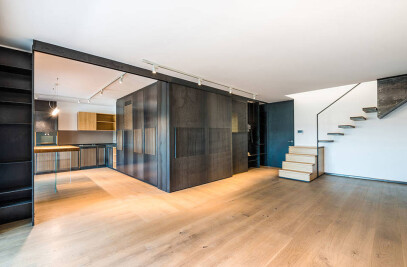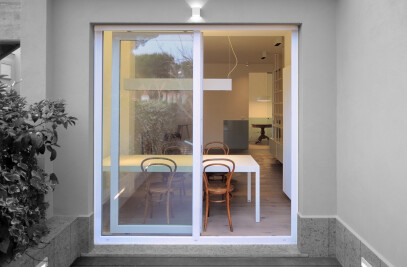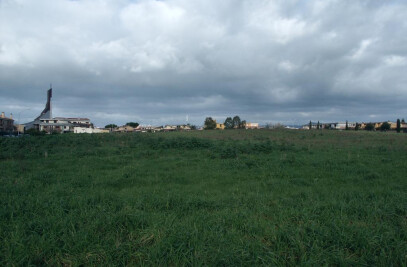The postcard is a still-footage depicting travel, places, life, movement. Selected with care, it is delightful to observe and meditate on. It is an interposed image, a threshold, between vision and experiences. This is the restyle of an estate, a postcard from Southern Etruria. We are immersed here, in a land of about ten thousand square metres filled with history.
The link between architectural images and those shots of a motion picture camera is often natural for me (in English, “camera” means cine-camera, exact metaphor of “room with view”): both scripts start from a sheet or white canvas, action and movement are intrinsic but subsequent. The homes narrate back-forward events that grow and intensify, branching out and sometimes vanishing away. This is a job for a five-member family that encompasses a vision of the past, present and future. All together.
A deeply engaging journey which underlies the sense of home, customs, belonging and cultural identity. We can truly travel here. This 250 square metre home is made of layers, views, crossings, openings and closures that represent the "living journeys". The home is fluent. Pro-iectus means going further. But to go further, you must step back. Rewind is therefore a must.
The starting point consisted in rewinding the reel, tracing a map of the past, revisiting known and less known places of the landscape, abandoned, found, divided and joined to be projected further. Is it possible to design a home through the same layouts, linked to local history and cartography? Can an interior have absorbed its power and essence from the land on which it rises, like a vitis vinifera?
This interior embodies the basic shapes – the hut – and primary colours of a population: red, which stands out from the ground, ochre, dust baby blue and black, freely released when crossing each space with perspectives, views and shots. Because interiors are a matter of the senses, they don’t neglect our transit and return its meaning.







![CASA ALL'EUR [2013] CASA ALL'EUR [2013]](https://archello.com/thumbs/images/2013/02/21/CasaEur01150.1506069739.3526.jpg?fit=crop&w=407&h=267&auto=compress)

























