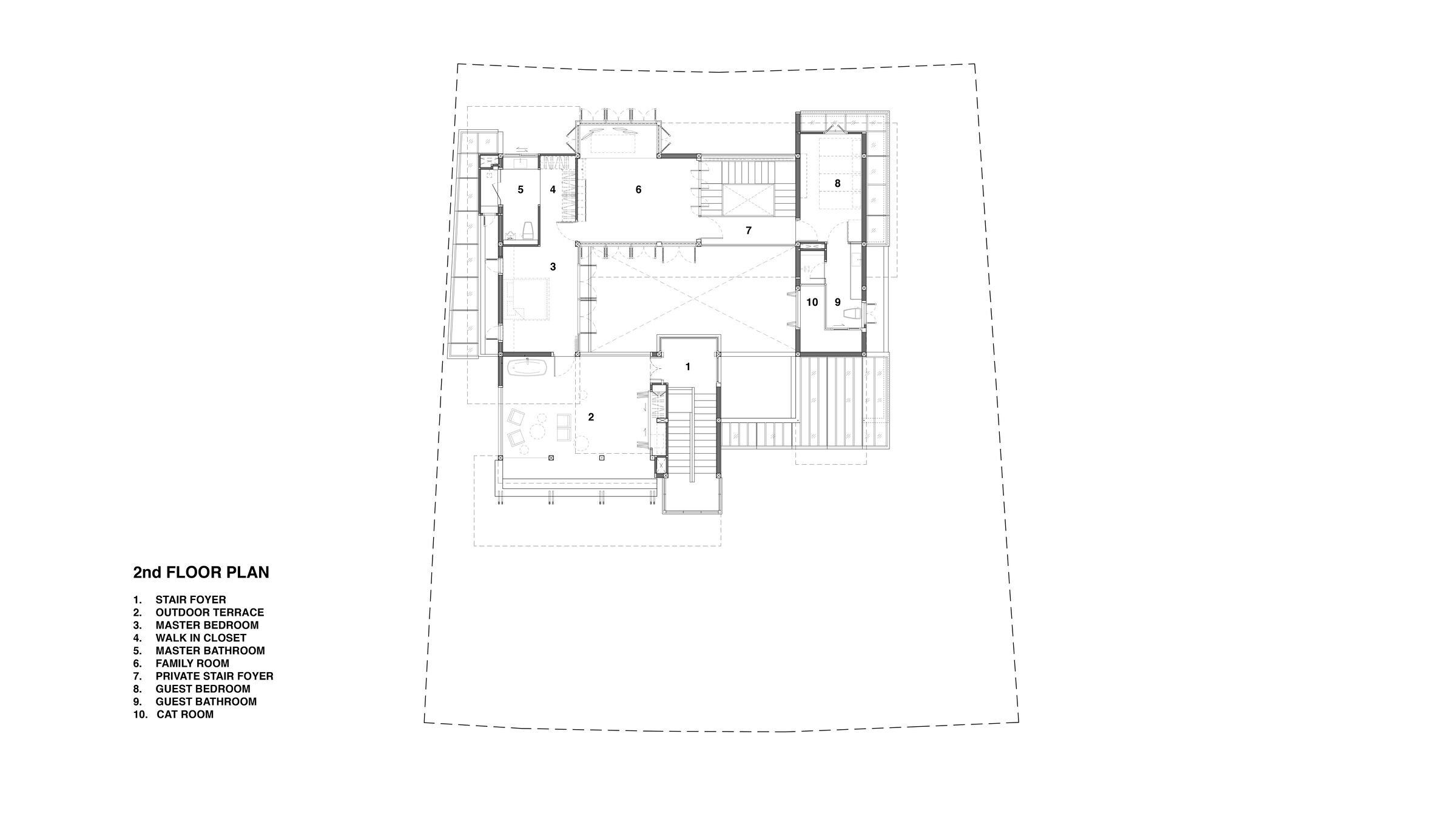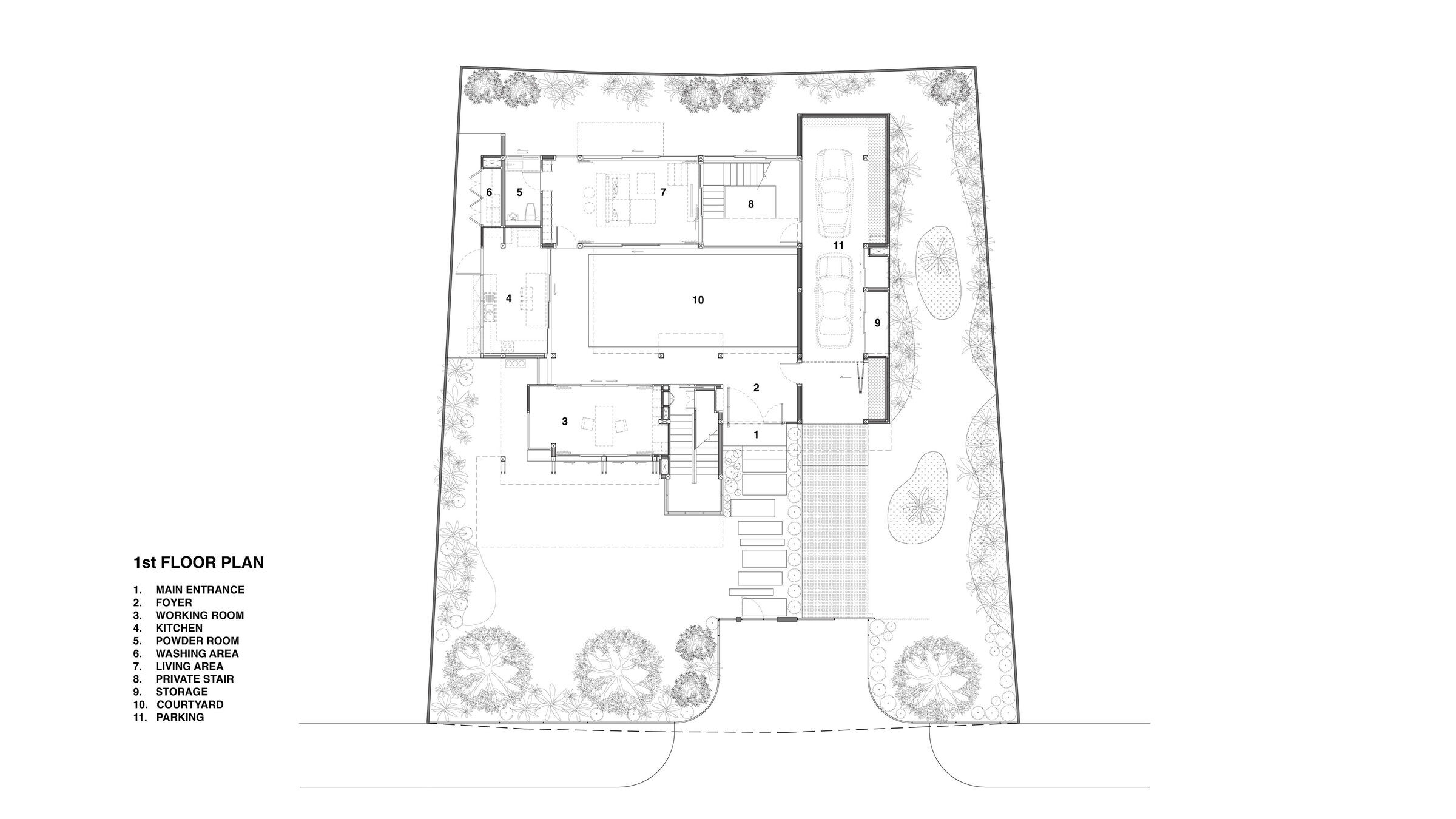This house is the renovation project from the old 20 years old 2-storey residence at the upscale housing development in Bangkok, which is not meet to the changing lifestyle of the owner. The new ‘living space’ that can response to the tropical climate of Thailand and the architecture language to match the love of wooden material and lively home for 2 owner, 5 cats and one dog is the main idea for this project.
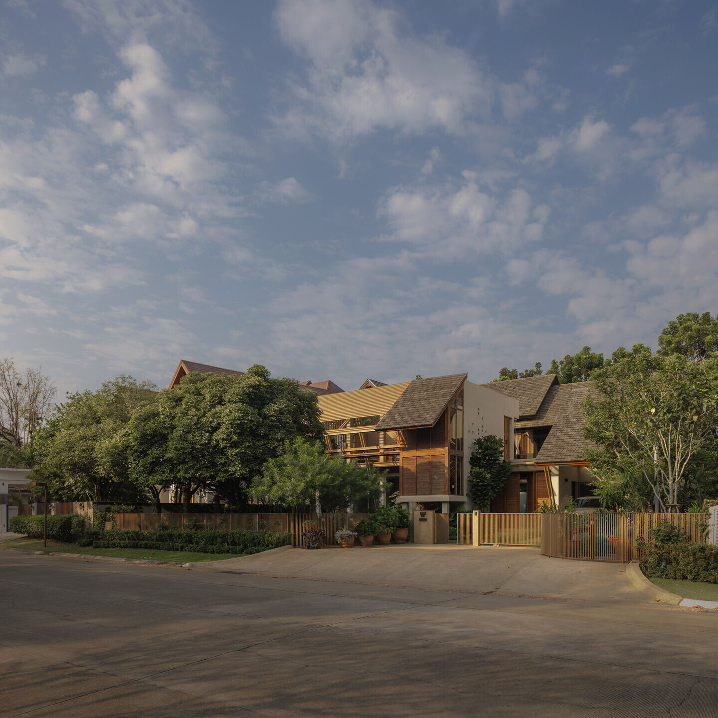
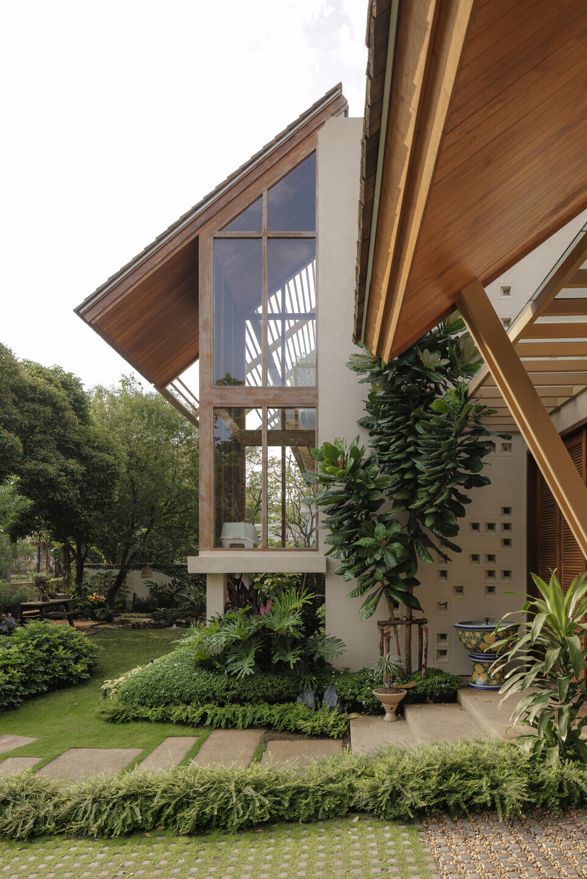
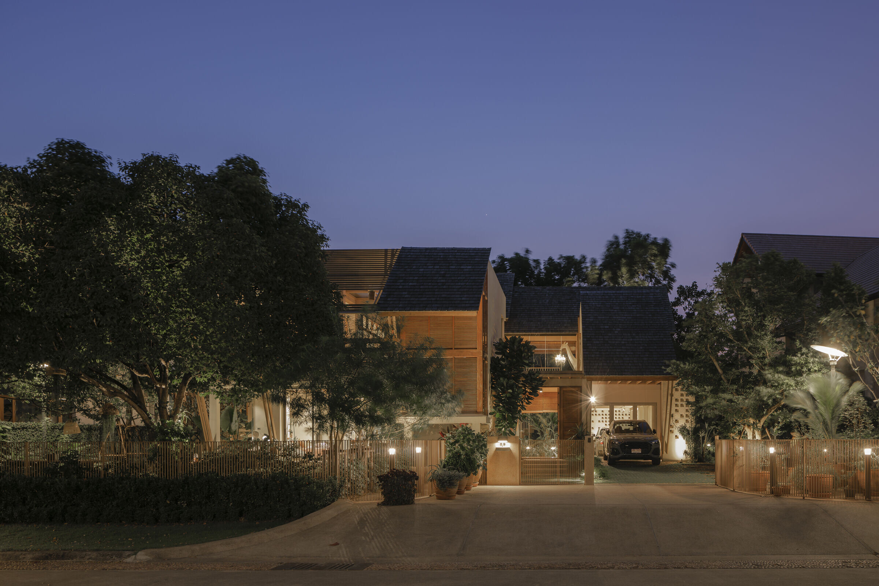
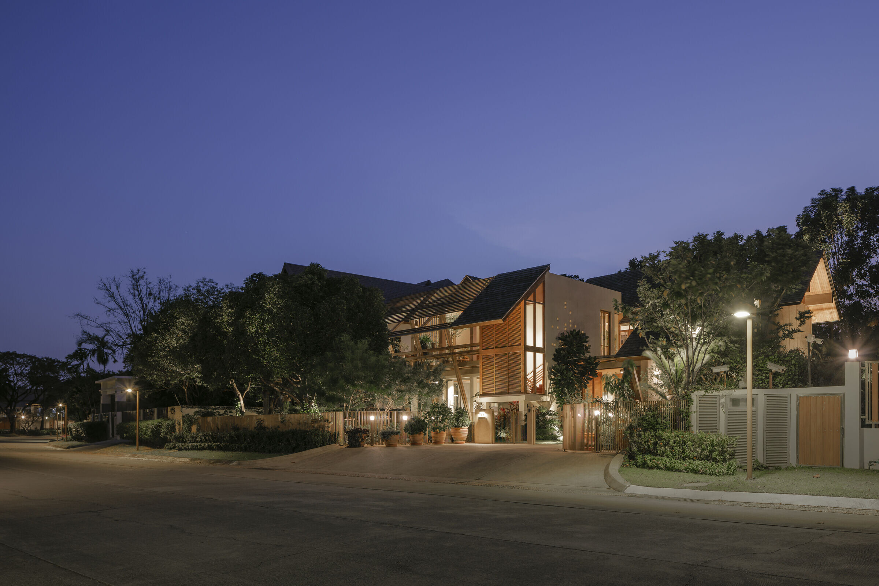
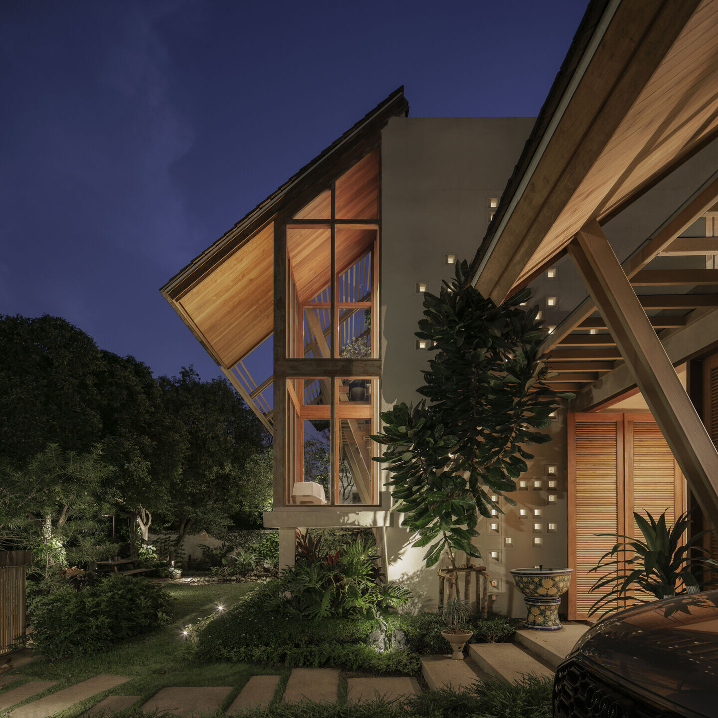
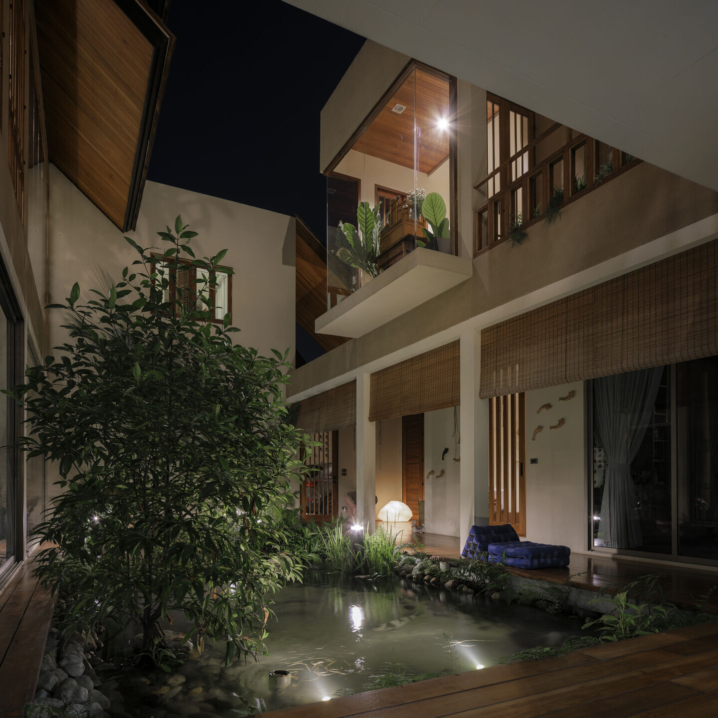
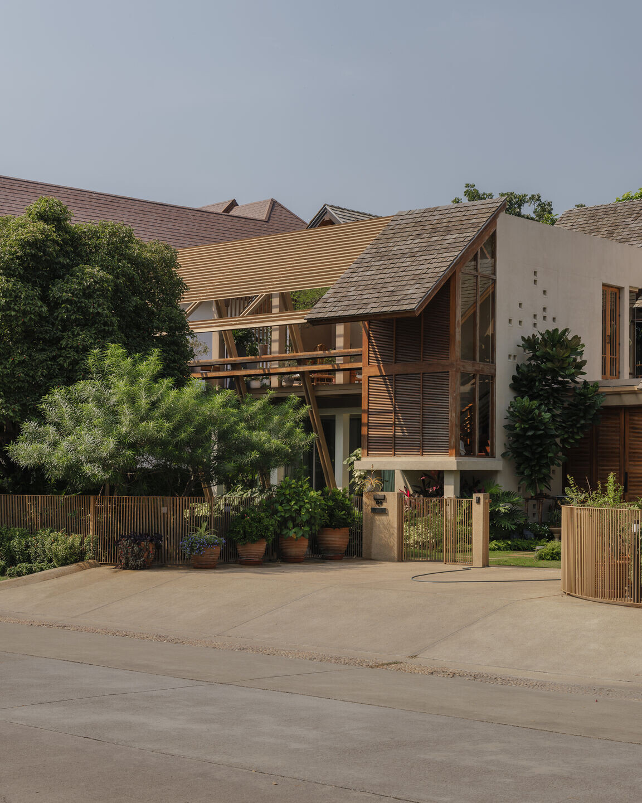
From the start, the 4 cars parking lot in the front which used to block the main approach has been move to the right side to open up the garden space and front entrance foyer. Another entrance has been put to the back from the new garage to provide the private passage of the owner while the front main entrance leads visitor to the more elegant approach at the center tropical courtyard. Next thing is to tear down the old solid wall in all the first floor and insert 1 meter wooden walkway around the inner courtyard that not only connected in term of the access, but also divided working, pantry and living space into their own separated room that can open big sliding voids from both outside and inside to the inner courtyard.
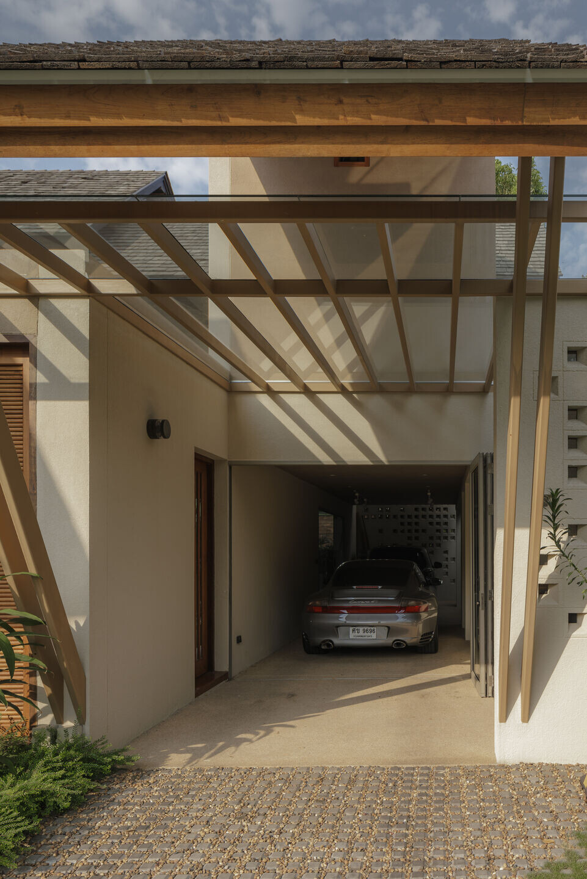

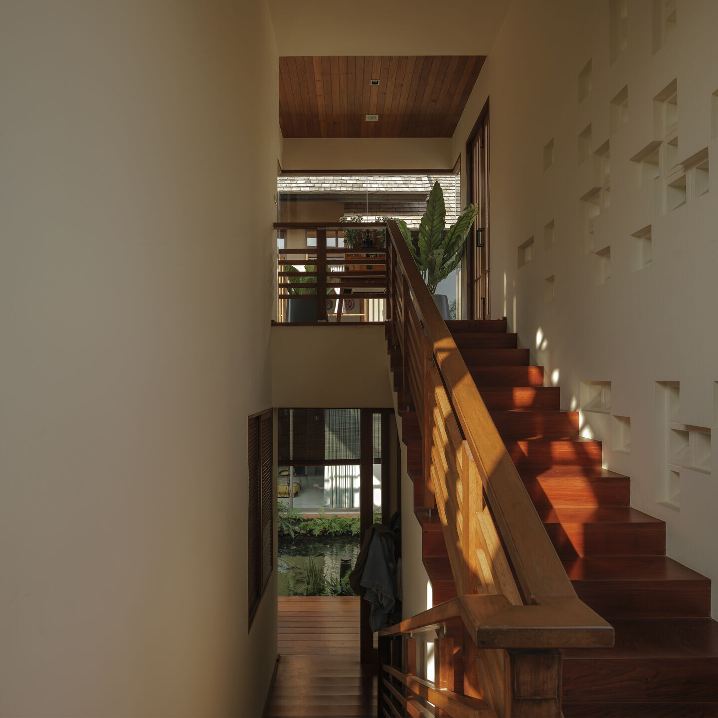
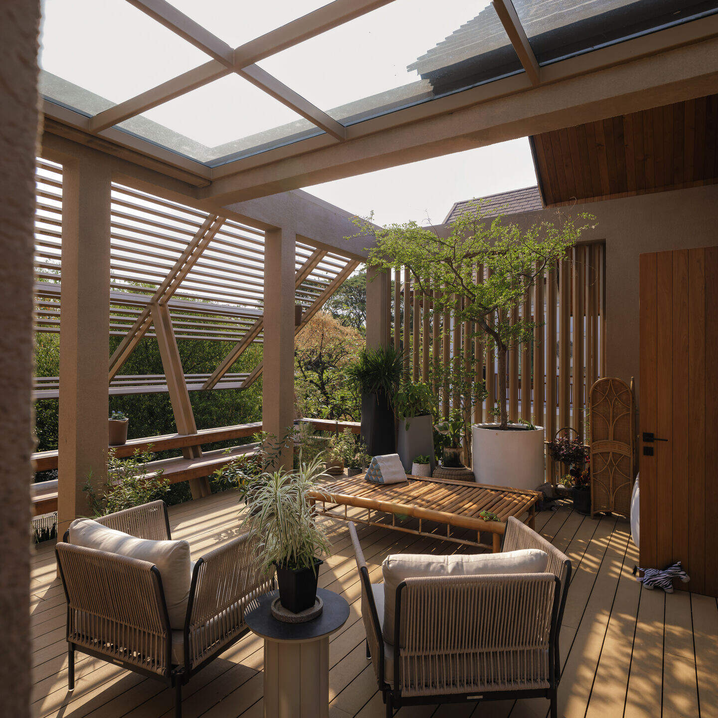
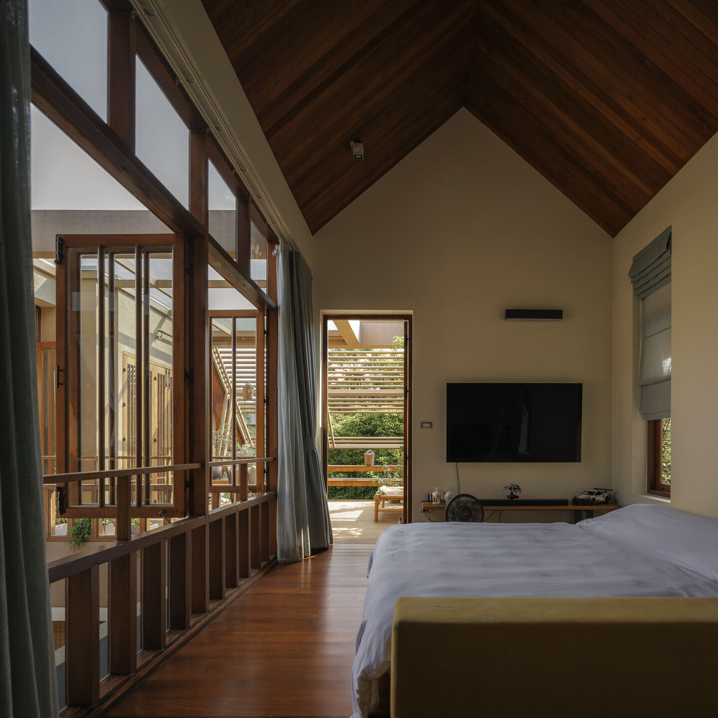
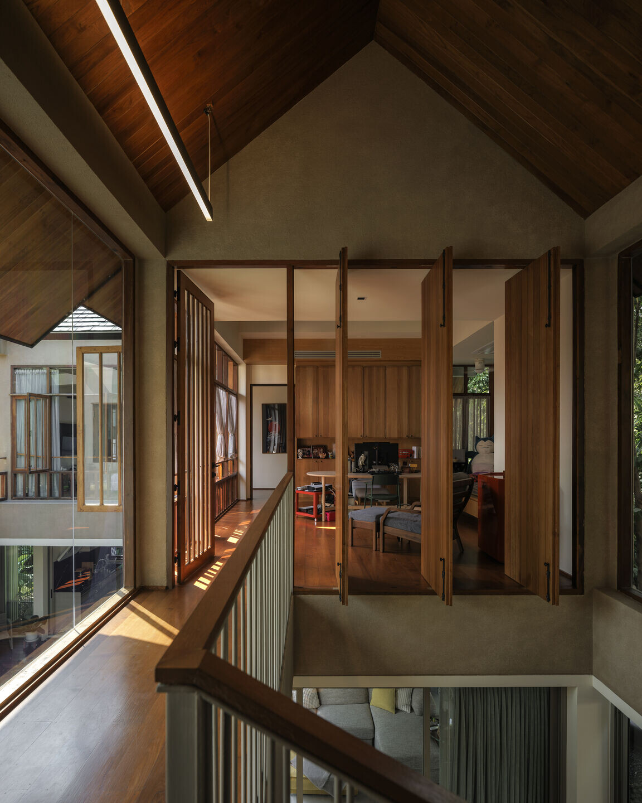
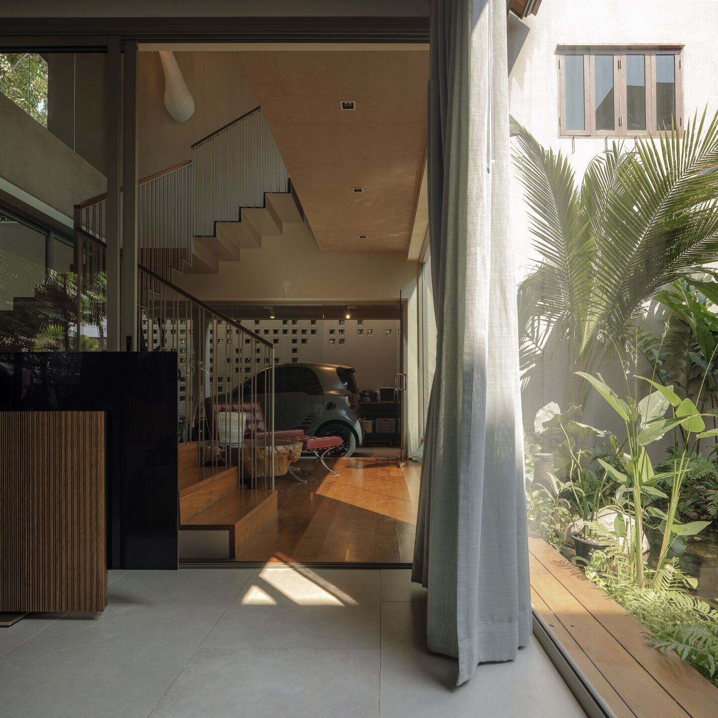
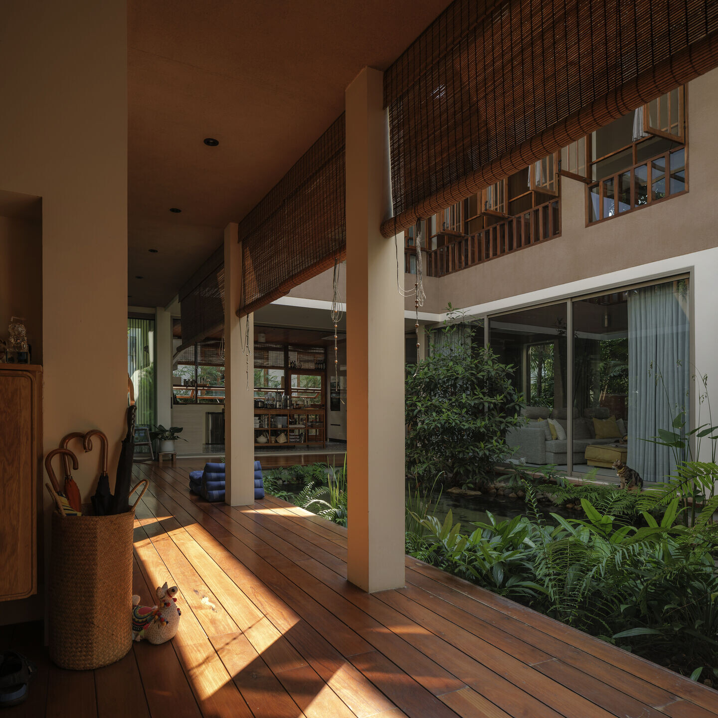
This result into the flow of ventilation in all area of the 1-storey. Because the favorite lifestyle of cooking and dripping coffee from owner, the open kitchen is put to the heart of the house in the center court. The new staircase has been put next to the back entrance from the garage to provide the private passage to the 2-storey of the house which led to private family area and master bedroom. The master bedroom also in the center position overlooking the courtyard while the guest living room on the right side is now being occupied by 5 adorable cats that can walking anywhere around the inner court.
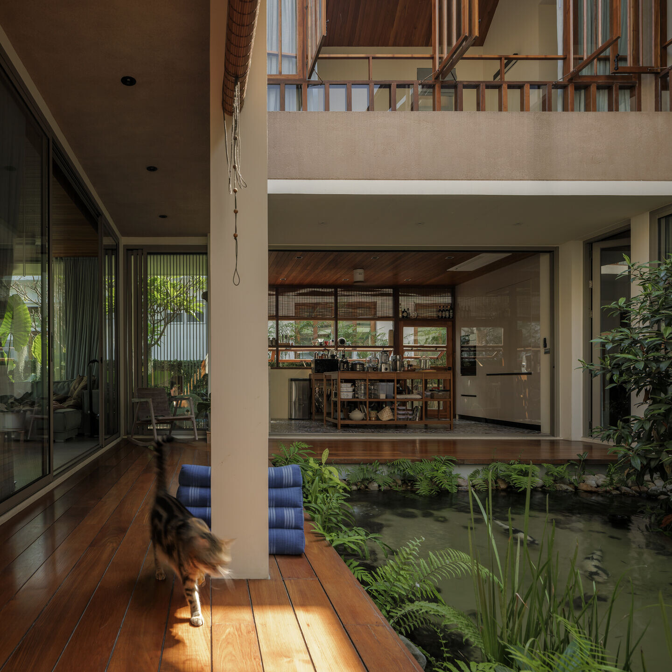
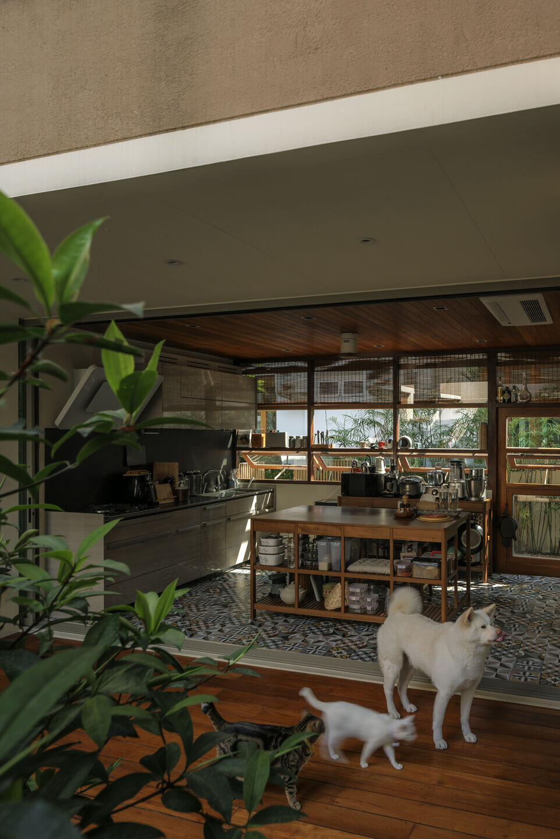
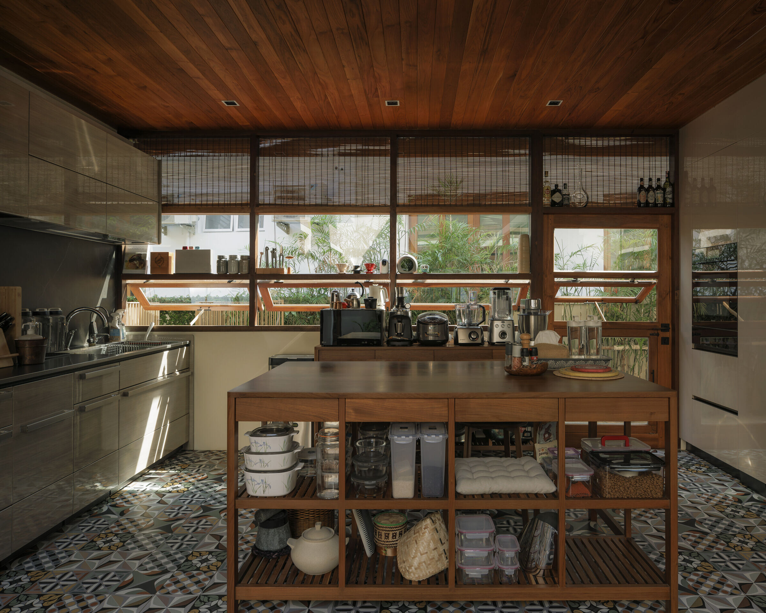
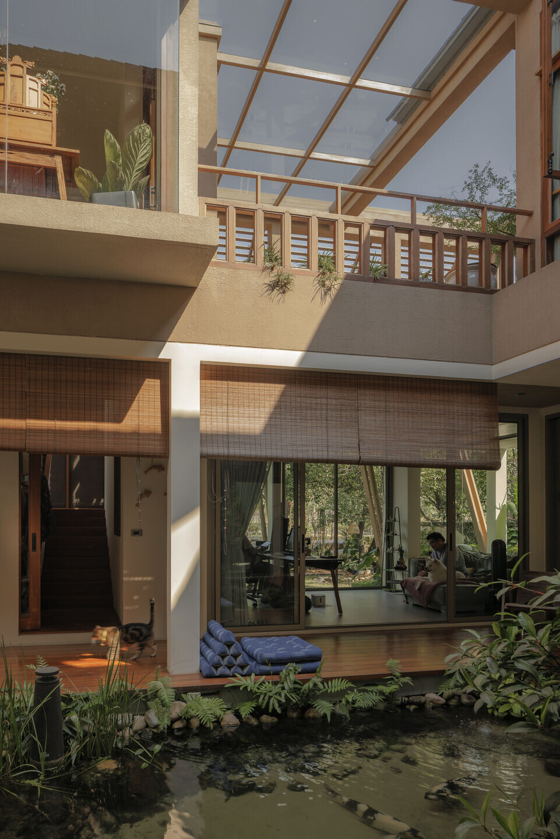
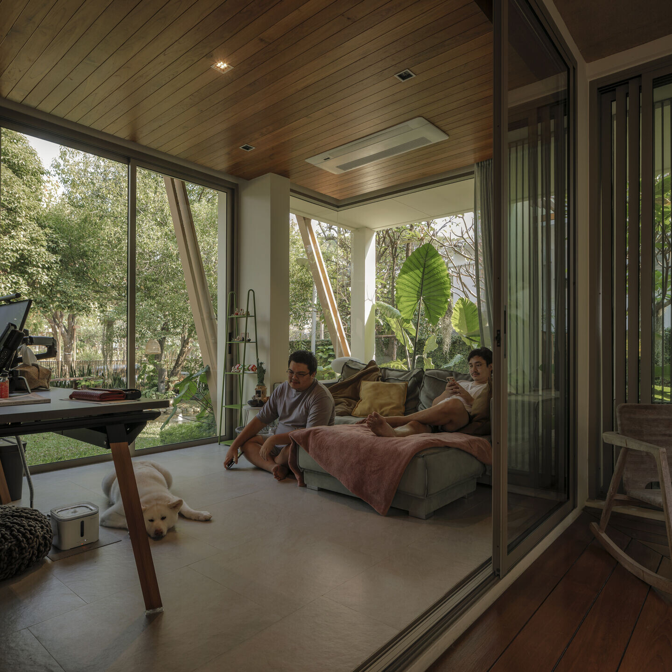
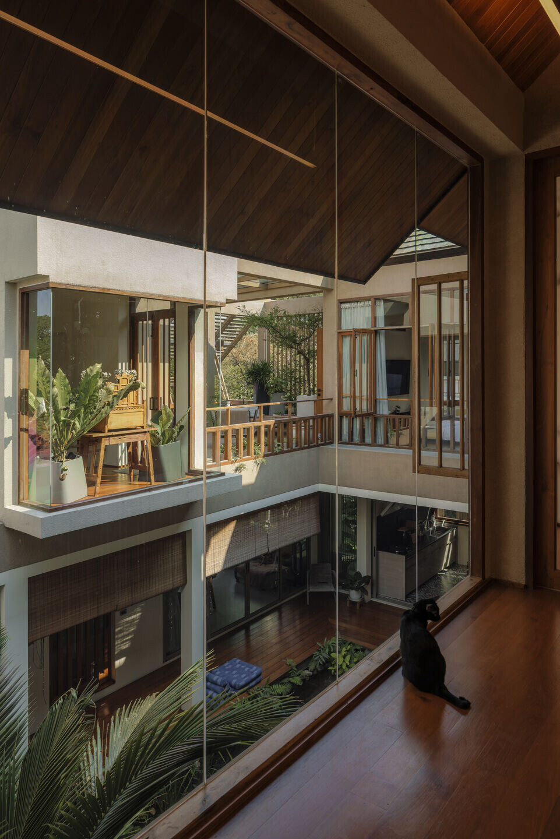
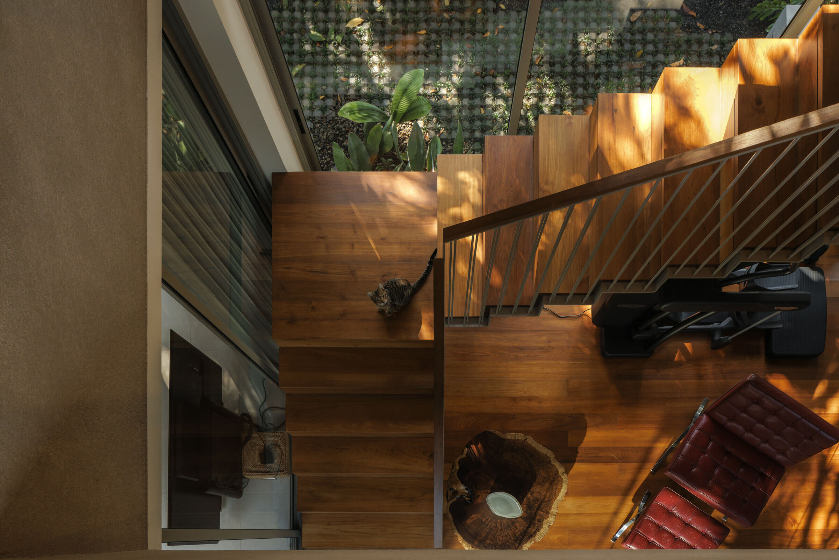
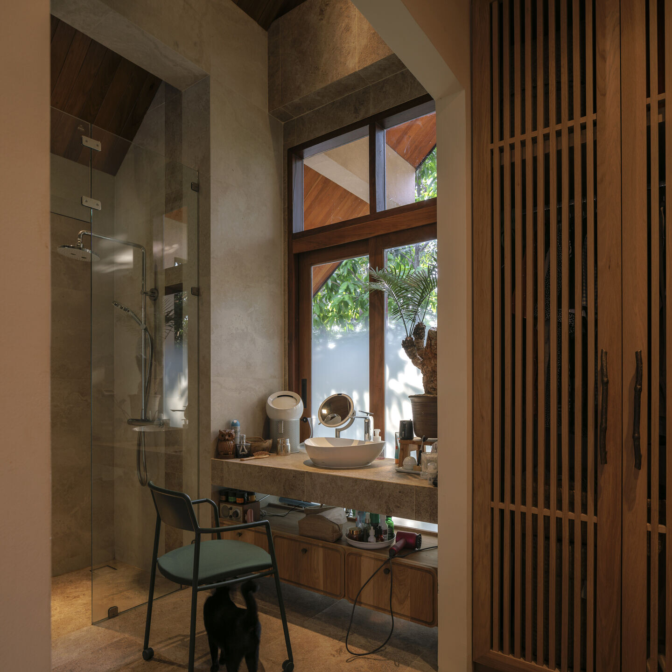
Meanwhile the old staircase lead to a large semi-outdoor terrace that transforms from the old bedroom into the semi-outdoor living area overlooking the garden in front of the house. In terms of the design language, the tropical vibe is introduced via the wooden element which is the owner’s favorite, the Burmese teakwood color is become the main focus in the house, to blend in with the wood, all the exterior wall has been skim coat by the earthtone color palate to match the wooden color added by the cedar shingle roof as the final touch.
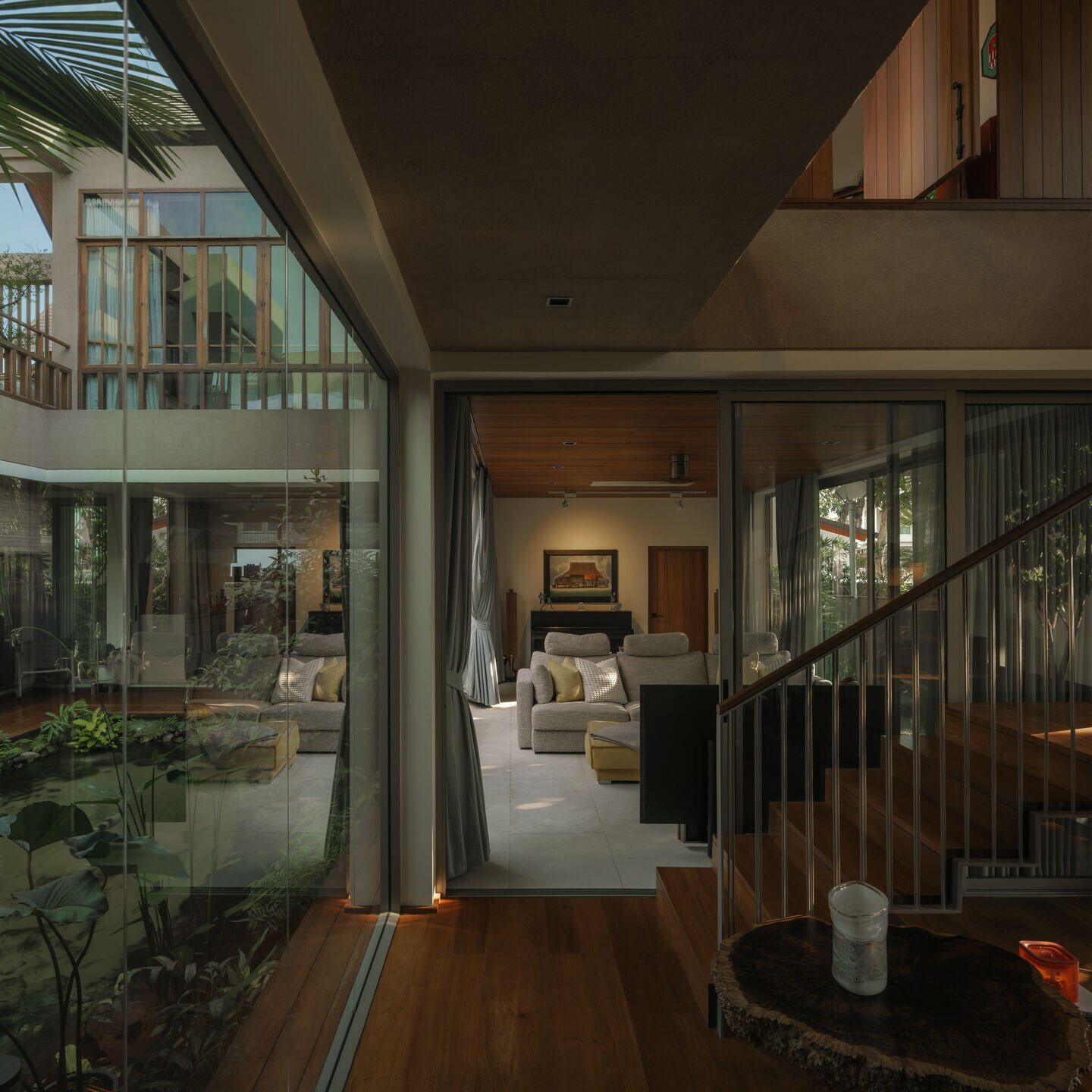
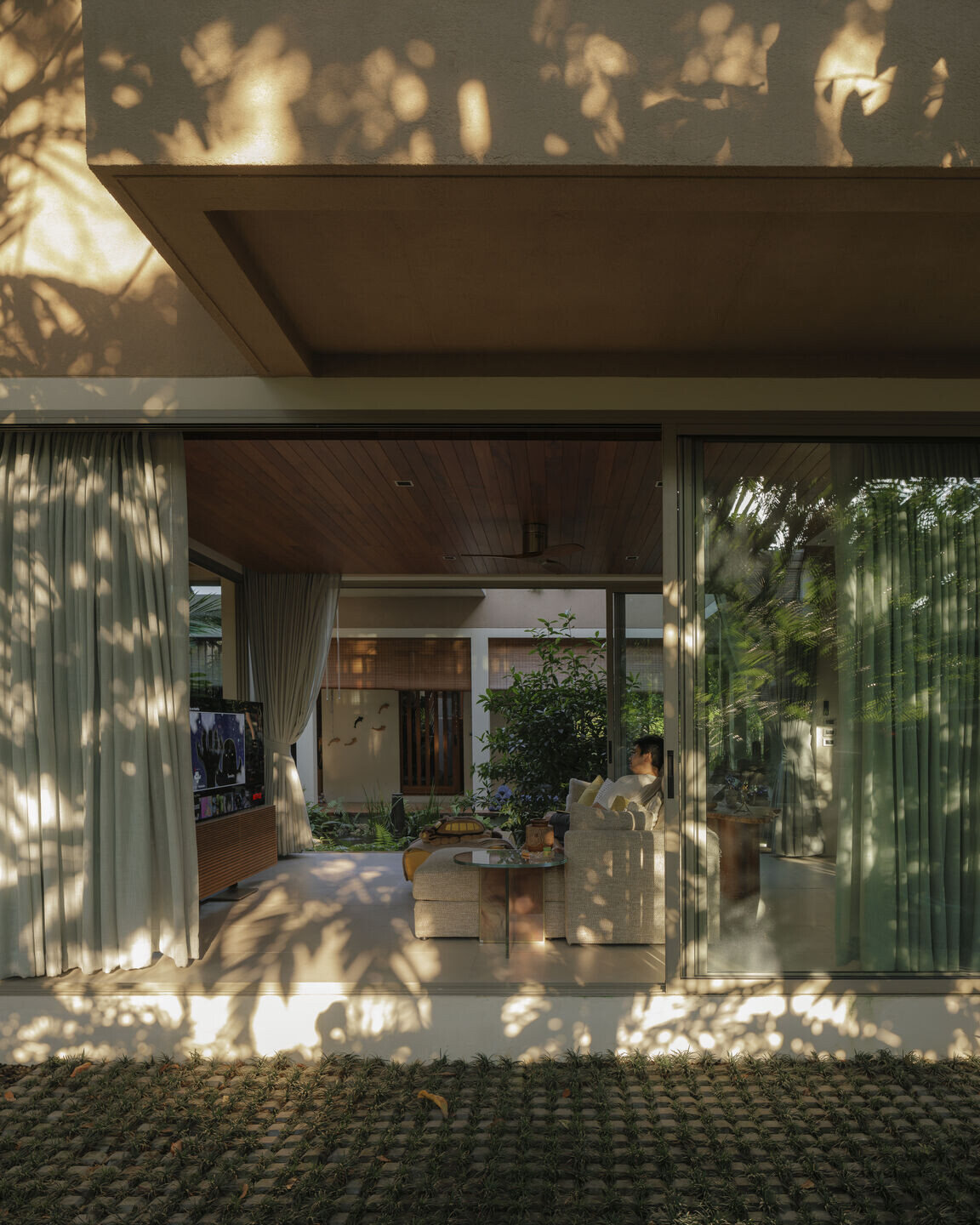
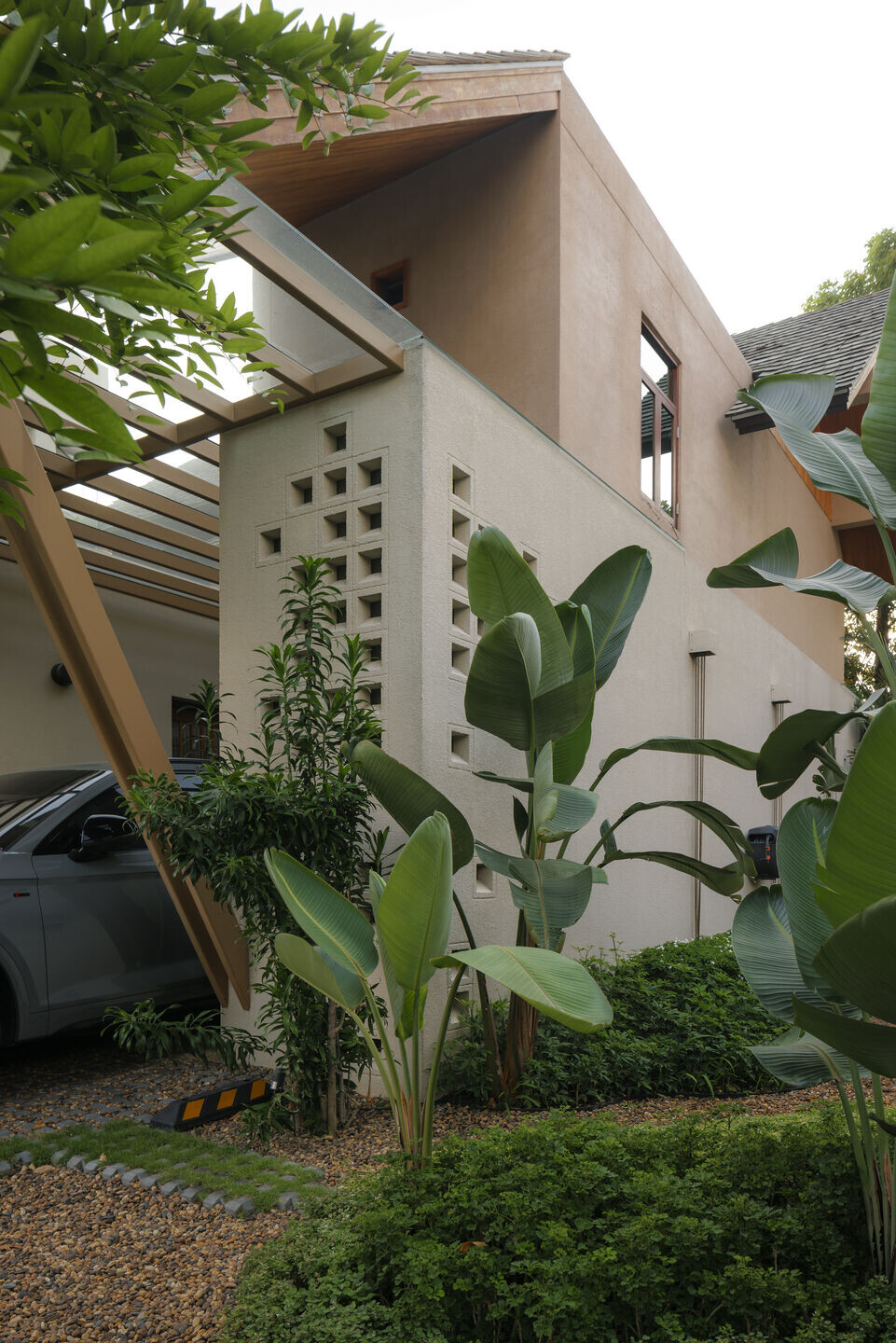
For the 1-storey, to make all the function as close to nature as possible, the siliding aluminium door is ideal the make the room wide open the courtyard and surrounding garden while the 2-storey of the house will be more private thus the wooden windows on this floor will be reduce in scale to give more enclosing feel to the privacy while still let in the ventilation.
