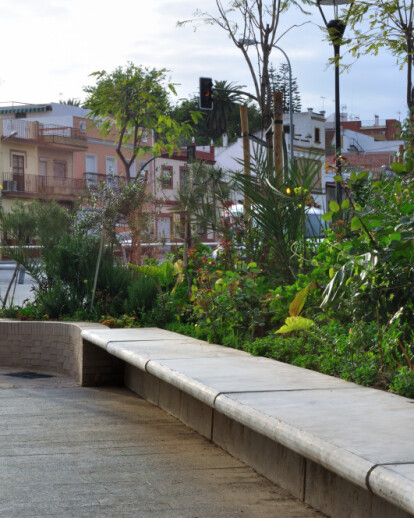The square is located at the confluence of several streets with different slopes, which generates a surface with different levels. Originally organized by stairs, pavement is badly deteriorated and the vegetation has emerged spontaneously with the participation of some neighbors. The wooded’s surface roots have generated many problems of flatness on the pavement. The project tries to respond to the needs of accessibility caused by the considerable heights differences. In order to guaranty continuity in the pedestrian path, as well as keeping up the existing sidewalk café, the area is organized two levels with a height difference of 40 cm, connected by ramps. At the edges of these slopes are placed precast concrete benches, separated from the pedestrian area with plant elements, transplanting existing species and adding new ones, always with the cooperation and care of the neighbors who take public space as an extension of their own dwellings. The volume that makes up the kiosk, shaped like a cube, aims concentrate the tension generated by heterogeneous facades that overlook the square.
Project Spotlight
Product Spotlight
News

Studioninedots designs “Octavia Hill” on intricate site in new Hyde Park district, Hoofddorp
Amsterdam-based architecture and urban design practice Studioninedots has designed a building as par... More

Waterworks Food Hall promises Toronto a new landmark cultural destination within a beautiful heritage space
Opening this June, Waterworks Food Hall promises a new multi-faceted dining experience and landmark... More

Wood Marsh emphasizes color and form in new Melbourne rail stations
Melbourne-based architectural studio Wood Marsh has completed the development of Bell and Preston ra... More

C.F. Møller Architects and EFFEKT design new maritime academy based on a modular construction grid
Danish architectural firms C.F. Møller Architects and EFFEKT feature in Archello’s 25 b... More

25 best architecture firms in Denmark
Danish architecture is defined by three terms – innovative, people-centric, and vibrant. Traci... More

Key projects by OMA
OMA is an internationally renowned architecture and urbanism practice led by eight partner... More

10 homes making use of straw bale construction and insulation
Straw has a long history as a building material, finding application in thatch roofs, as a binding a... More

ATP architects engineers completes office building in line with “New Work” principles and sustainability goals
ATP architects engineers has completed a sustainable operational and office building for Austrian ma... More





















