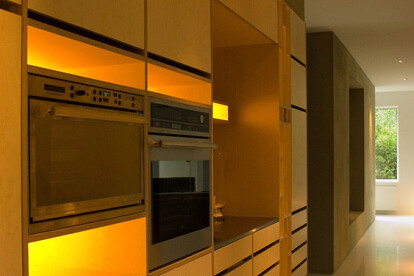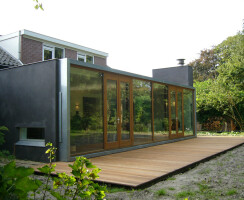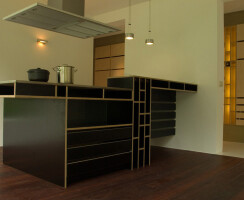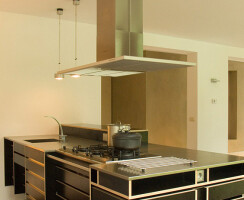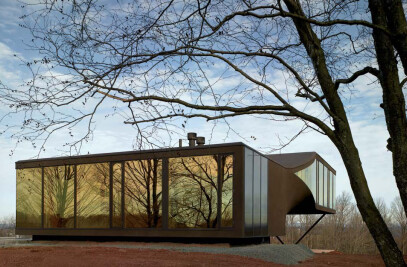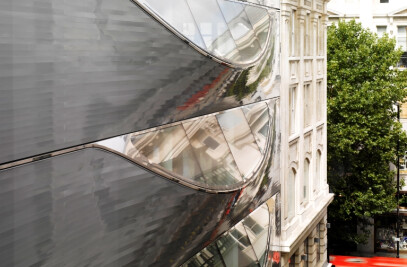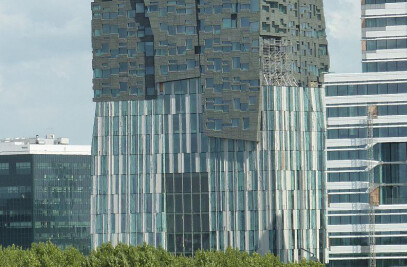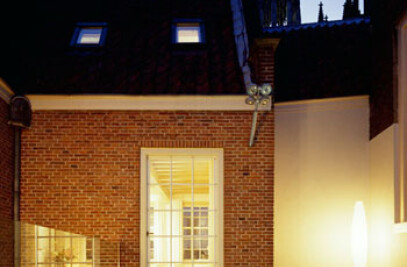After they graduated from the TU Delft, Jager Janssen architects got the chance to modernise a dwelling. The dwelling, strongly partitioned, dates back to the sixties and was used as a rectory. Neglecting a backyard is common to that era.
The opportunity to improve both shortcomings arose. Existing openings in the façade were extended down to ground level in order to give access to the garden. Subsequently, a second volume was carefully determined and joined to the house.
On the garden side, the new building volume is fully transparent and offers an optimal connection to the outdoor space. The resulting light conservatory connecting to the corridor provides facilities within the former outer façade of the original dwelling. This element is nearly completely stripped. Bathroom and kitchen facilities are located in three volumes. The iconic blocks distinguish themselves through a covering of loam stucco and determine the interior organisation of the renovated dwelling.






