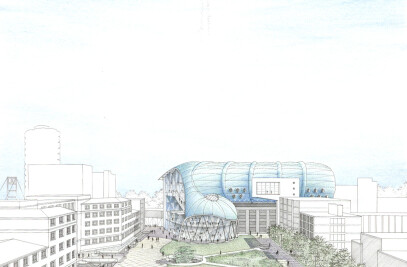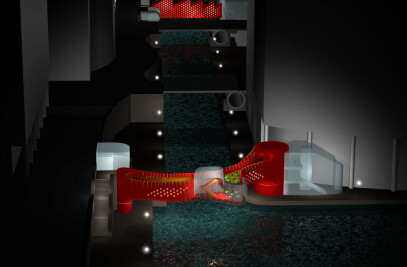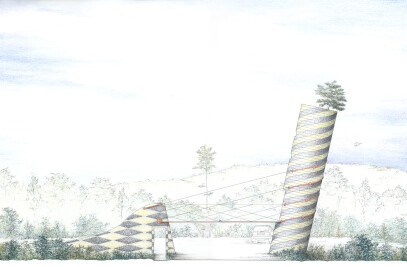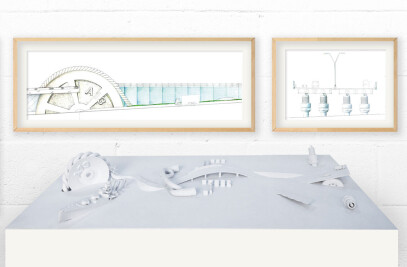The 67 metre long footbridge was completed in September 2000 at a cost of £ 530,000. The bridge provides a unifying link for pupils over a busy road between the original school and the 1960’s school building to the north. The footbridge curves past the trees in the school grounds and climbs to rise above the traffic. At the centre the footbridge opens into an elevated viewing gallery with seats adjacent to oriel windows.
The design demonstrates an innovative response to a complex brief and challenging budget by minimising material cost and disruption to the day to day operation of the school during construction. The footbridge has a simple steel balustrade and deck structure supported on steel columns and is protected from the weather by a lightweight fabric covering stretched over a series of steel hoops. The components were pre-fabricated off site to reduce cost, ensure quality and facilitate convenient erection during the summer holiday.
The bridge acts to inspire and enrich the pupils during this important stage of their development and create a bold identity promoting the newly unified school.
Winner of RIBA award, Structural Steel award, BCIA award, Civic Trust commendation and a Special Mention at the Prime Minister’s Public Building Awards.

































