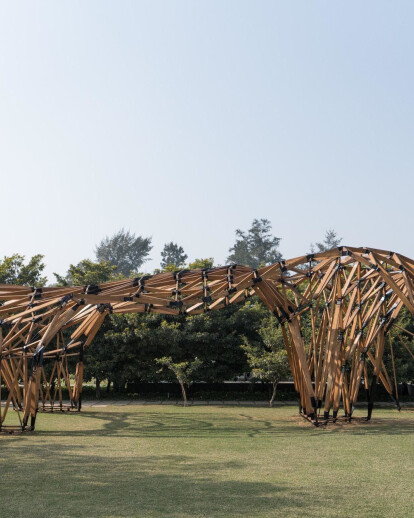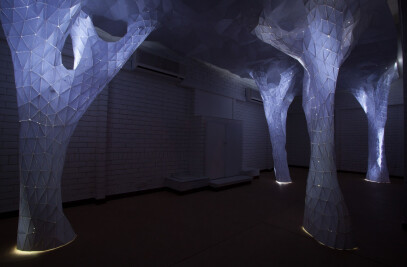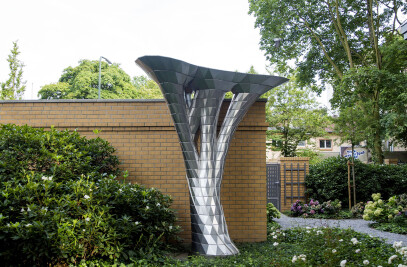Orproject was asked to design a wedding pavilion for a private client in India. Traditional Hindu weddings incorporate different rituals over the course of several days. During the main event of the wedding, the couple make seven vows to each other in Sanskrit led by a Hindu priest, and each vow is accompanied by a circuit around a holy fire. The event is attended by the couple’s family and friends, and in the Hindu belief also by the Vedic god of fire Agni. The weddings are commonly celebrated outdoors, with pavilion structures defining space without fully blocking the view or the elements.
It was our aim to create a pavilion that utilized contemporary design and construction methodologies while providing a semi-enclosed space to host the traditional ceremonies. The structure was designed as a veil-like geometry that opens up to welcome the guests of the wedding. It merges into an inner enclosed space and then comes down touching the ground to form the backdrop to the ceremonial stage.
Timber was chosen as the structural material because of its association with the fire god. The timber gridshell was constructed out of 841 beams that are connected at unique steel nodes. At each node the beams arrive at different angles in plan, while also having varying pitch and roll angles. This complex geometric information for the whole structure was fed into a custom computer script that generated the designs for all 305 nodes and generated cutting templates for all steel components. Those components were CNC-cut and could then precisely be slid into each other, welded together and assembles using low technology methods.

































