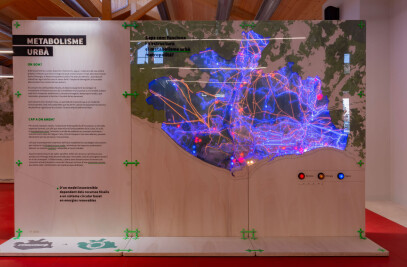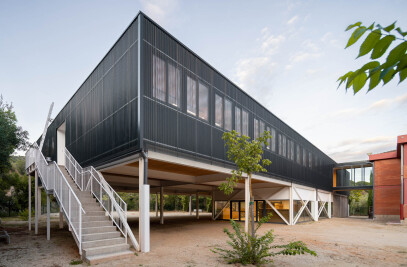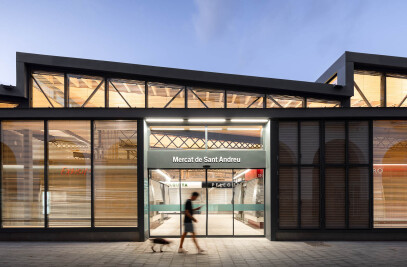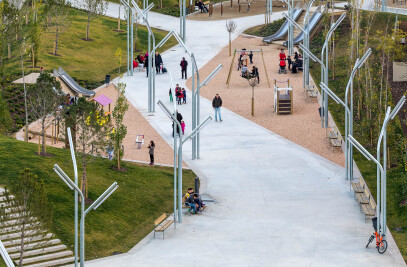The demolition of a disused building provided the opportunity to enlarge and rearrange the Espanyola Square in L’Hospitalet de Llobregat. The incorporation of the freed-up lot widened the square in its more crowded area and gave it a new L shape, which the project used to improve the relation with the neighborhood and create a new children’s play area.
The added space was integrated into the square and recognized as part of it by the removal of the former paving and the extension of the existing granite pavement from the other part of the square. The program has been distributed in two differentiated sectors: one, secured and with rubber flooring, contains features for children; the other one, open and with granite paving, amenities for adults. In between, a large wooden bench works as a separator and simultaneously as a space for relation. The play area, which was much deteriorated, was redrawn to make circulation more fluid and to improve its relationship with the terraces.
A technical and aesthetic treatment was applied to the new exposed party walls. Along their bases, lays a continuous bench of reinforced concrete to be used as a place to stop and rest and as a transition between the play zones and the rainwater sheathing. This bench also serves as the base for steel profiles which, varying in height and section, provide a particular rhythm to the new two facades. The tones of the profiles, along with the rainwater sheathing and the rubber, were chosen in relation to the colors from the preexisting facades.


































