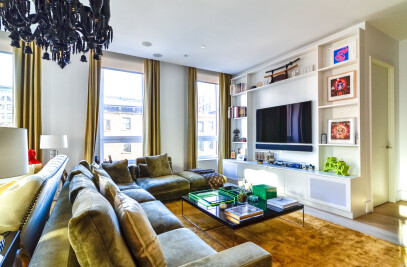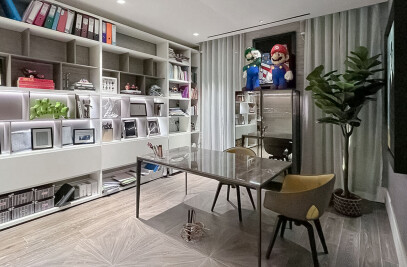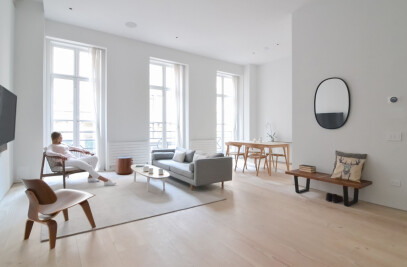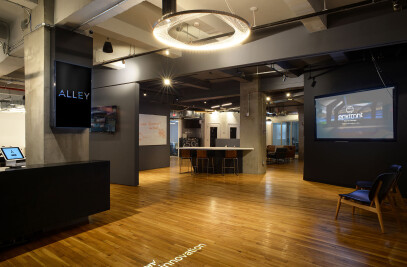PIXEL is an accessible and customizable modular home solution. Standardized components provide a level of flexibility to become uniquely suited to each user’s need and its surroundings. Components are designed with expense, transport, and ease of assembly in mind.
The central functions of dwelling are defined into three specialized units and one hybrid unit. Along with several wall, roof, and opening options there are limitless possible orientations and arrangements.
Taking Department of Transportation and Local Laws into consideration, the units are developed as squares in which 3 easily fit onto a flatbed trailer for transportation. Additional components and units are just as easy to ship separately should you want to add new functions or additional space.
From a Tiny home to a Multi-generational home to a Multi-Story building, PIXEL can meet your modular demands.
Using Four Distinct Units Meet Everyday Needs While Being Able to Adapt to Your Future.
UTILITY PIXEL: This unit centralizes all of the supportive functions and utilities. A built-in kitchen provides an electric oven, sink, and small refrigerator. The wet-room houses a shower, toilet, and hot water heater. Concealed utility connections include a large water tank and electric panel.
LIVING PIXEL: This sole unit contains multi-functional millwork serving as; a couch for enjoying any vista, a flip-top table and hidden stools for a quick meal, and a storage chest for pillows, blankets, and other items.
SLEEP PIXEL: A large built-in platform bed is backed with plenty of open and closed storage for clothing, linens, and any other personal belongings. A window ledge and sliding drawers provide even more storage.
STUDIO PIXEL: The first Hybrid unit provides a workstation and the option of a murphy-style bed or a large pair of cabinets. The component fills many interstitial roles that are ad-hoc in many homes.
By combining readily available materials and automated fabrication methods PIXEL reduces construction waste and removes potential errors that can be associated with manual manufacturing and construction.
Our thoughtful use of simple and upcycled materials like furniture grade plywood and reclaimed wood develops a warm and comforting interior while being affordable and gentle on the environment.
Incorporating newer fabrication technologies like 7-Axi CNC robotic arms will allow PIXEL manufacturing to be automated, precise, scalable, and reproducible. As we grow we will continue to explore technologies and materials that will further benefit our production and goals to satisfy each user’s need.




























