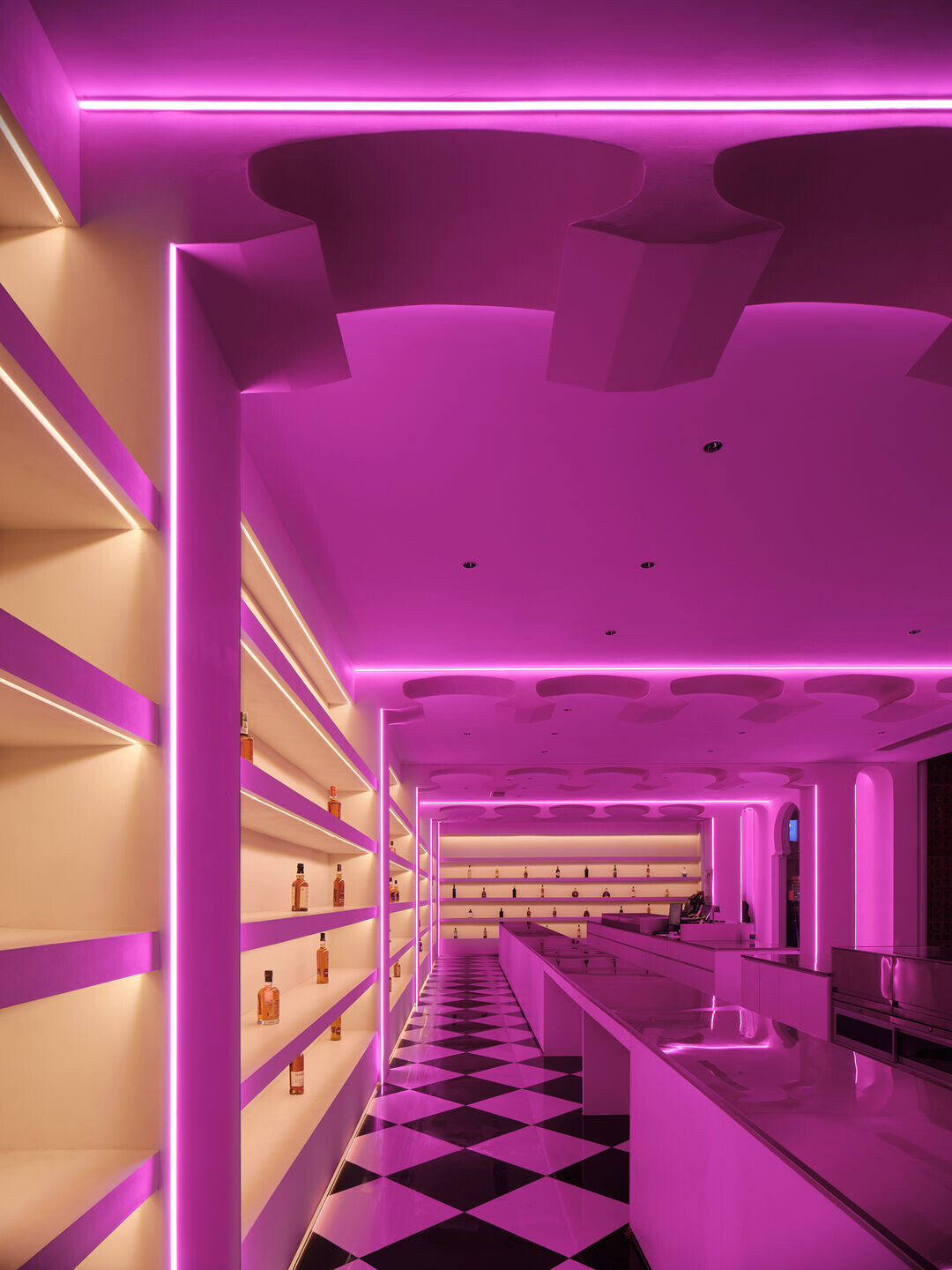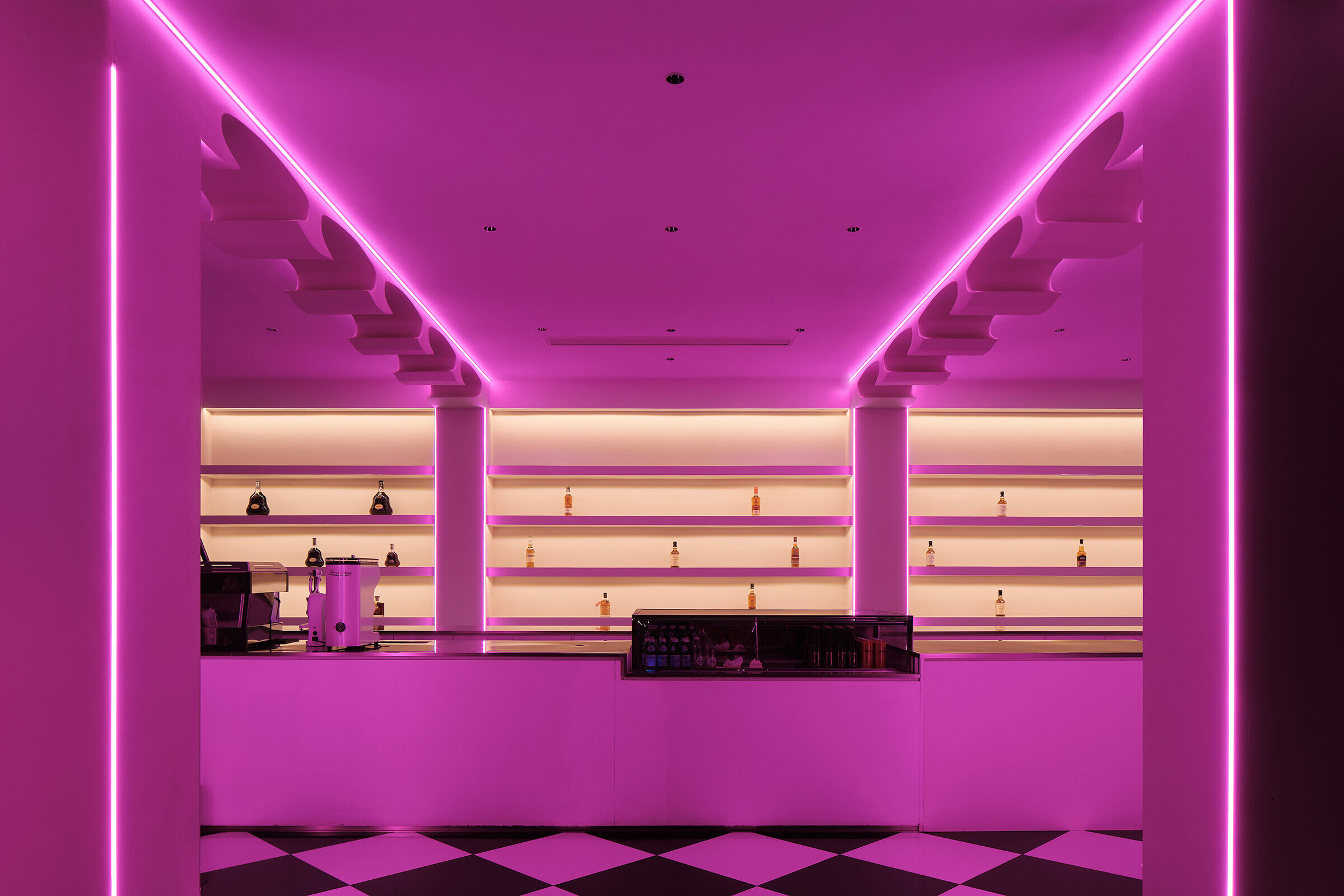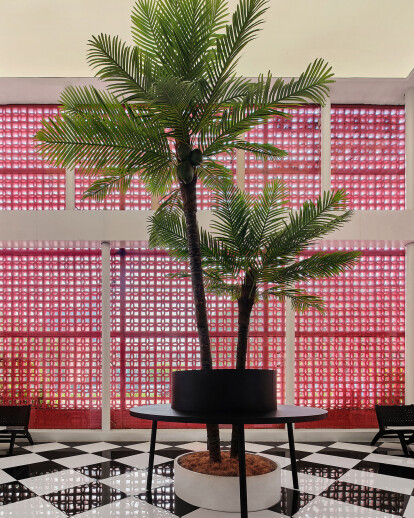At the time of preparing for this case, we were in a stalemate period when the epidemic was recurring. People seem to be stumbling forward in a long, dark cave, unaware of how far they have to go before they can see the light of day. The exhaustion of patience, the sleepiness of life order being disrupted, the uneasiness about the unresolved future, the suppression of behavioral space... the atmosphere of people's lives at that time was bleak. Therefore, the designer tried to create some vivid and bright visual memories to brighten this dark and gloomy time.
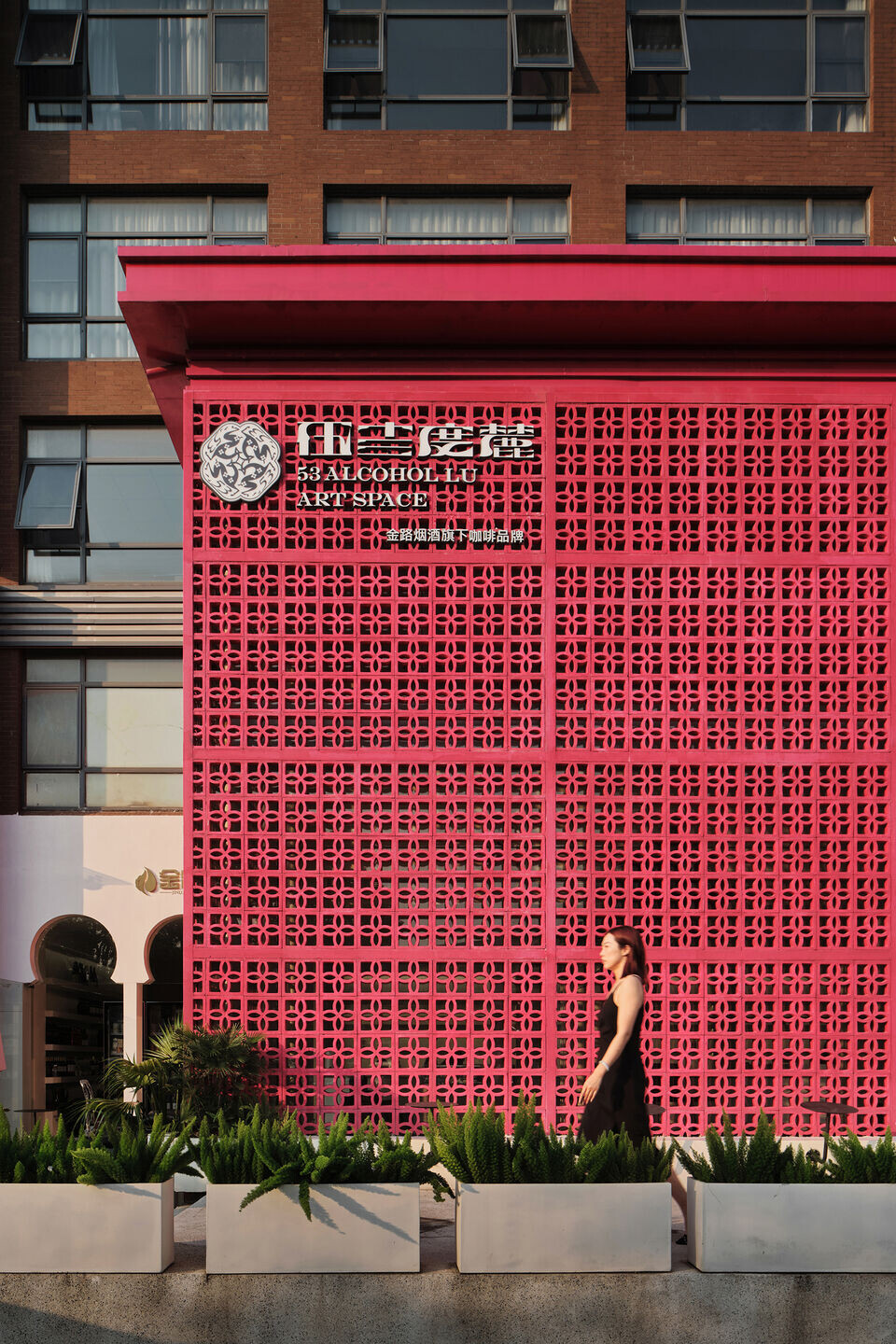
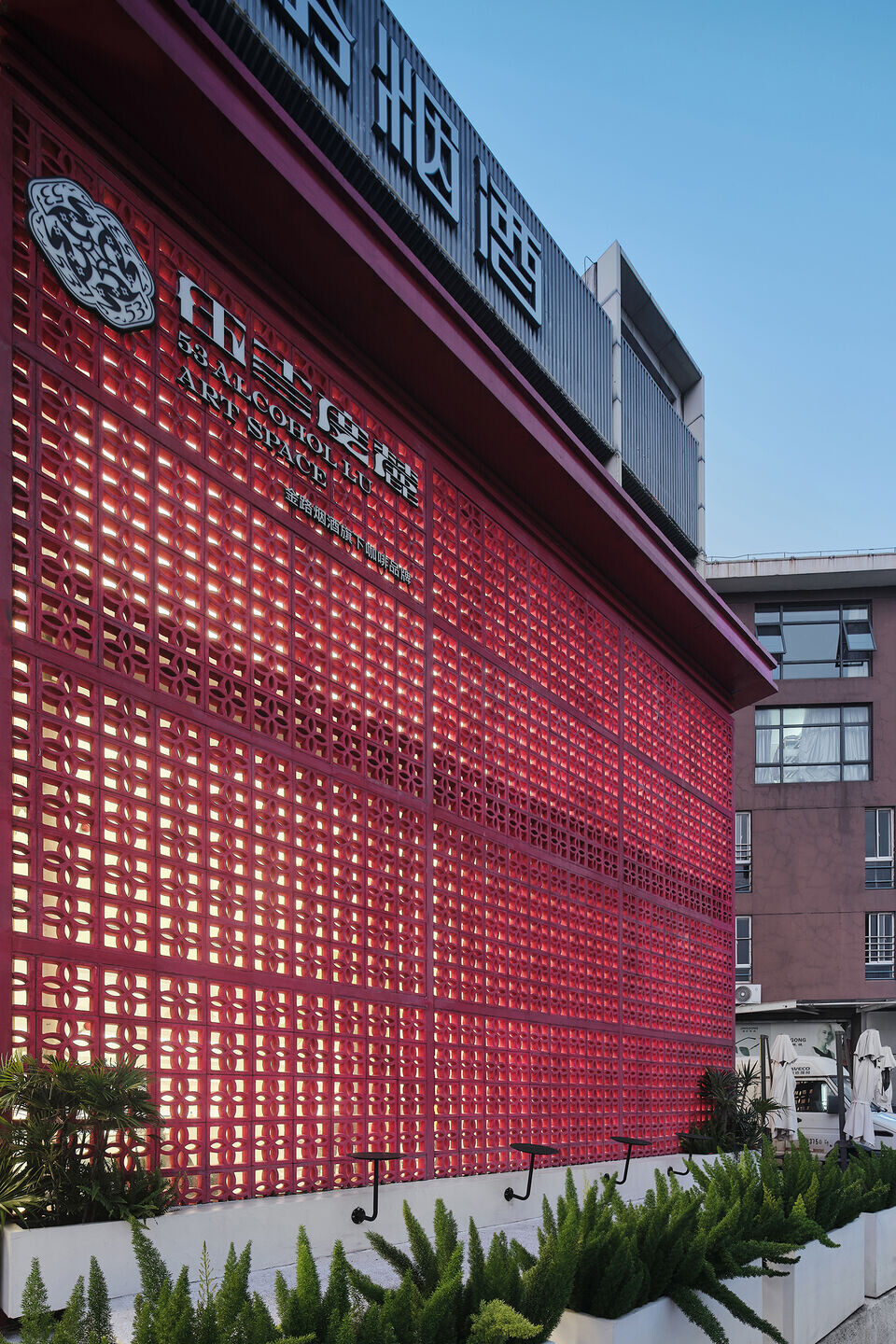
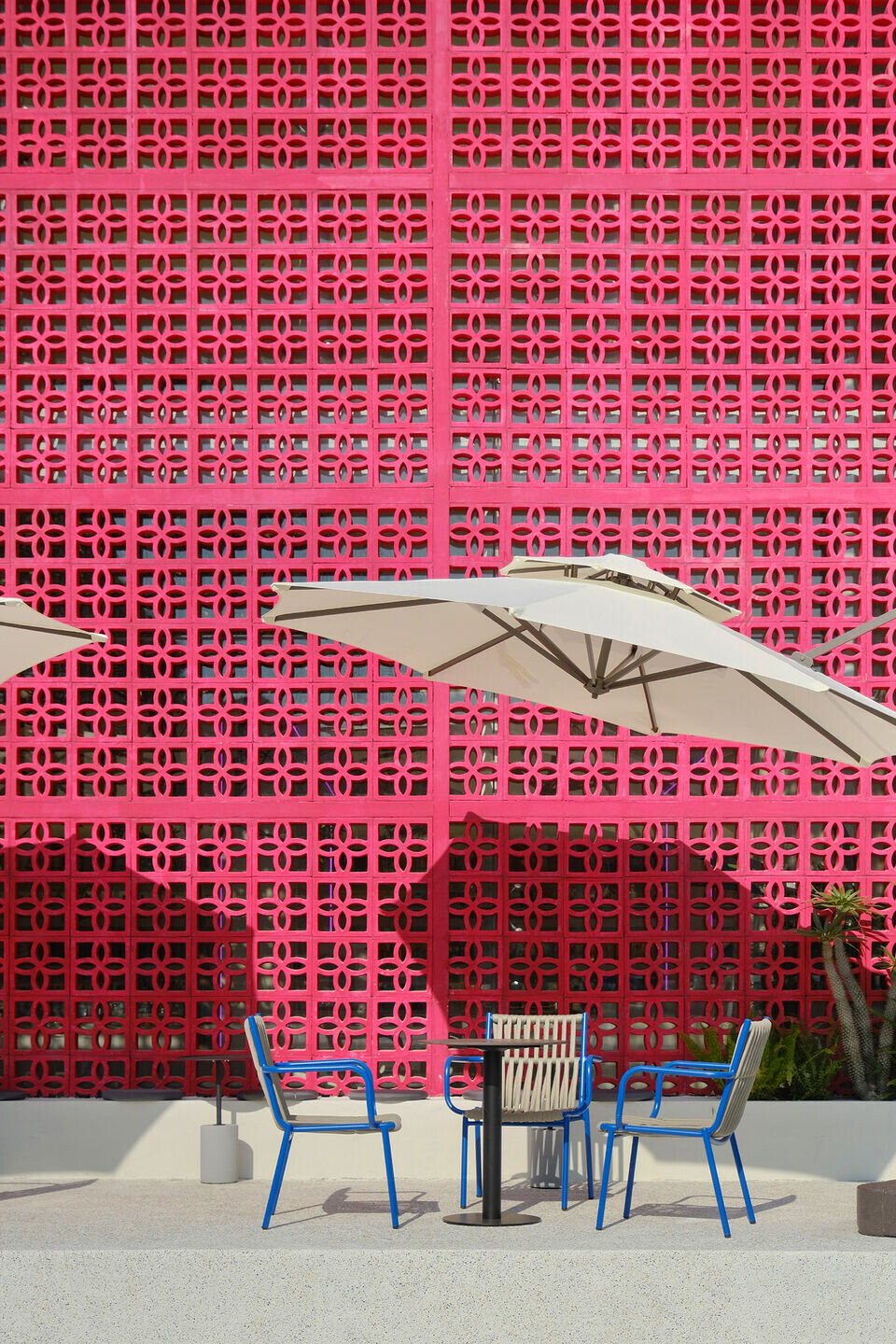
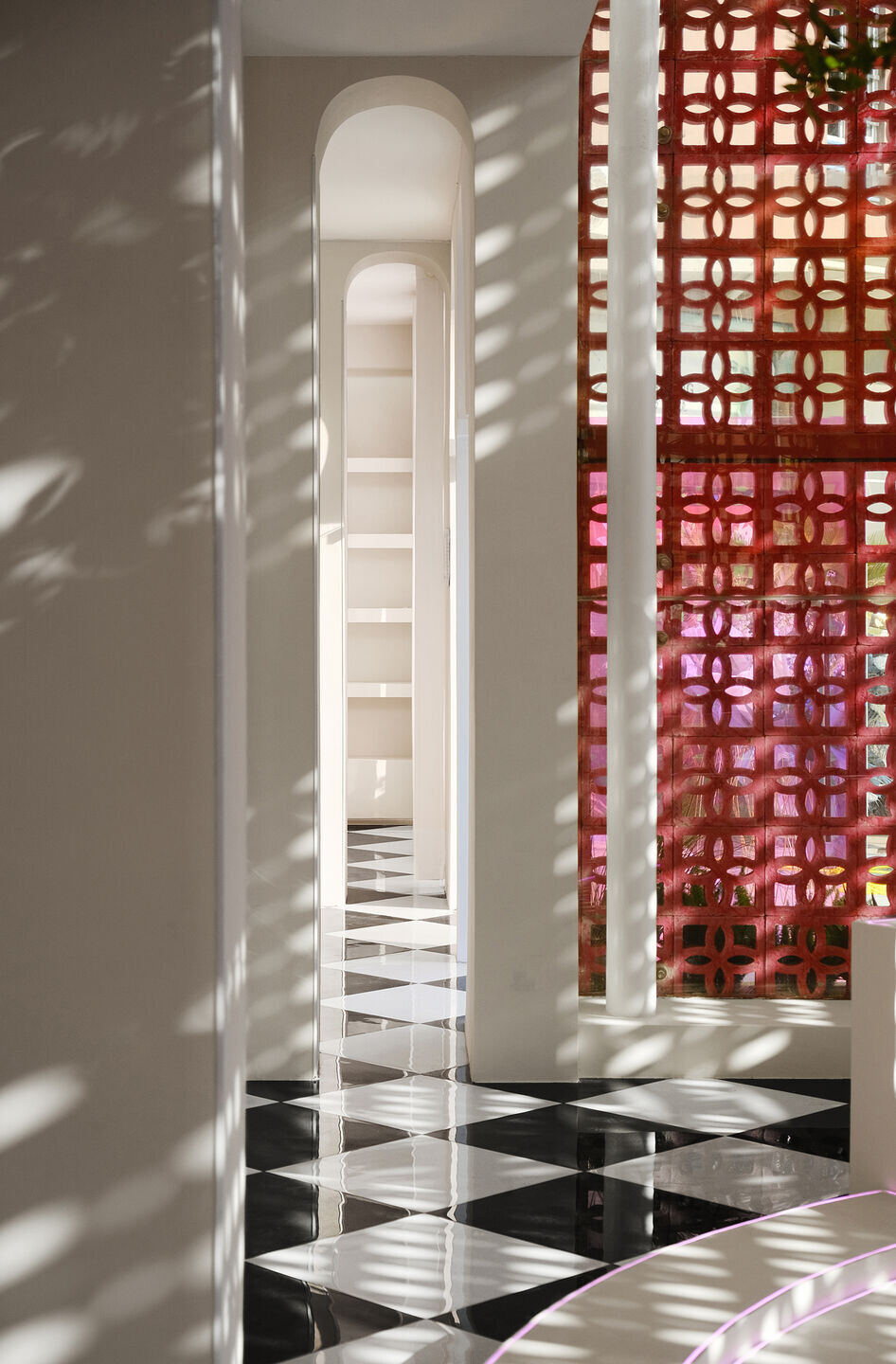
Based on the large windows of the original building, the designer retained the structure of the sunroom, just like wrapping a gift with delicate floral paper. Bright pink tiles were placed outside the glass, creating a Moroccan style color wall that not only blocks the view but also does not affect the lighting. It also creates the beauty of reality and illusion, highlighting the surrounding environment and becoming an eye-catching landmark. However, this presentation method is not just to satisfy the visual impact, it is also quite "mysterious" in function. First of all, the recycled tiles not only reinforce the sunroom at a low cost, but are also a powerful response to the concept of green and sustainable development. Externally, it serves as the "porch" of the entire building like a hub, guiding traffic to the entrances on both sides. Internally, it is both reserved and communicative, allowing the enjoyment of sunlight and privacy to go hand in hand.

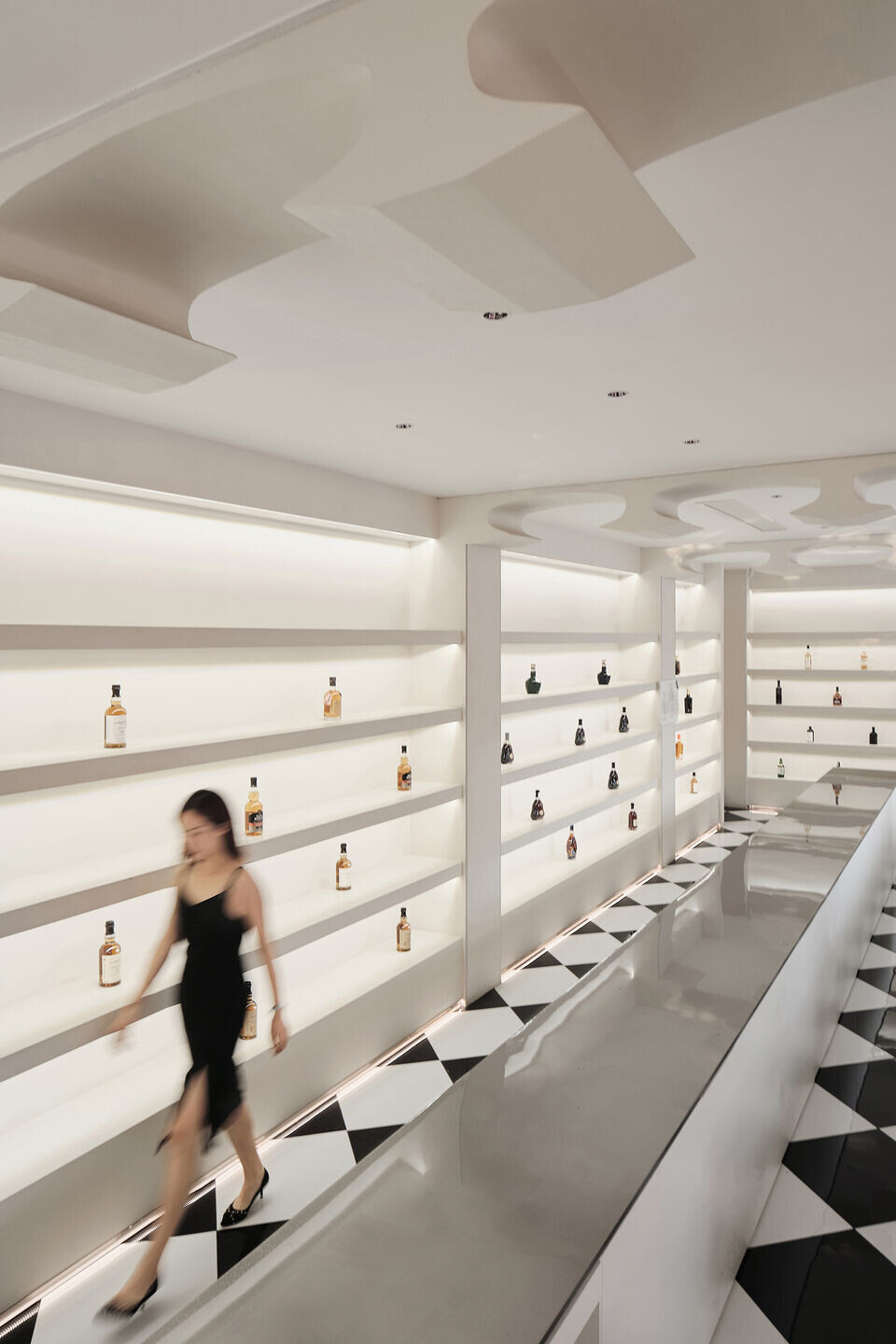
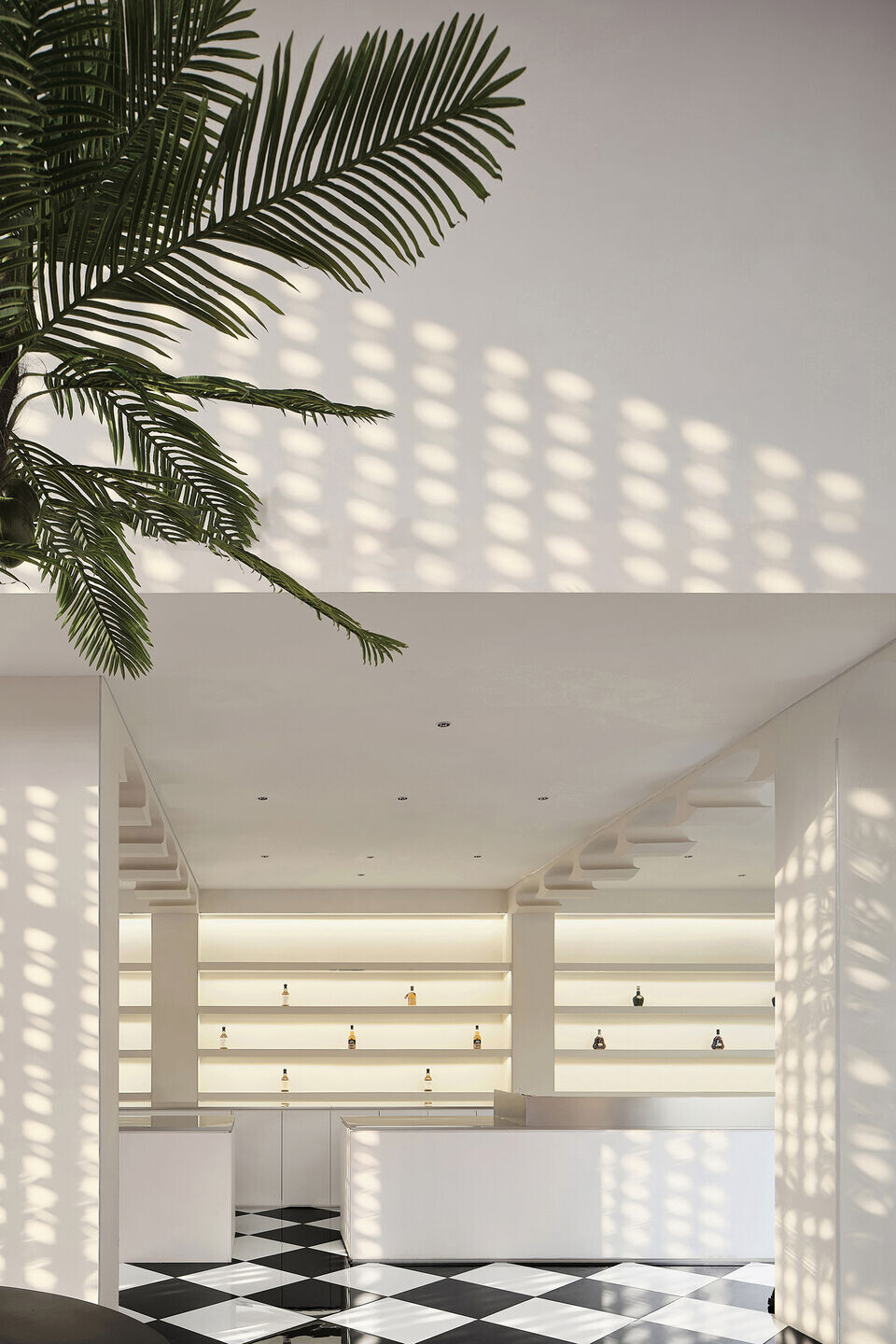
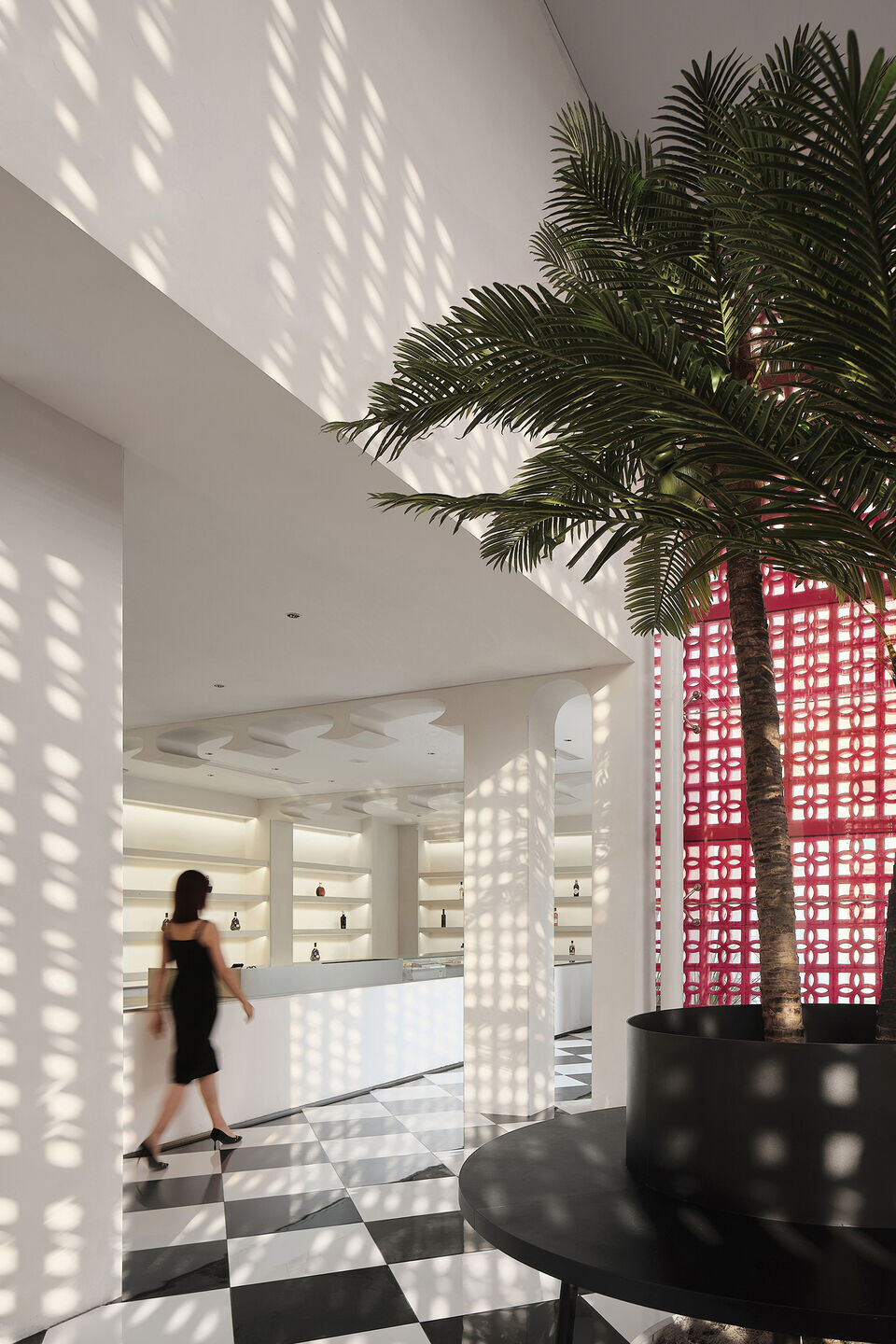
In terms of interior treatment, in line with the concept of bringing a sense of vacation into daily life, and catering to the commercial needs of tobacco and alcohol, the space is created with an overall tone that is bright, open, relaxed and comfortable. In addition, the Moroccan element carvings on the ceiling, the black and white checkerboard pattern on the floor, and the tropical plants in the sunny drink area weave exotic imagination into the modern space, adding diverse charm. The long and narrow platform runs through the whole, maintaining the transparency of the space while linking the two functional areas of the tobacco and alcohol sales area and the coffee and beverage area.
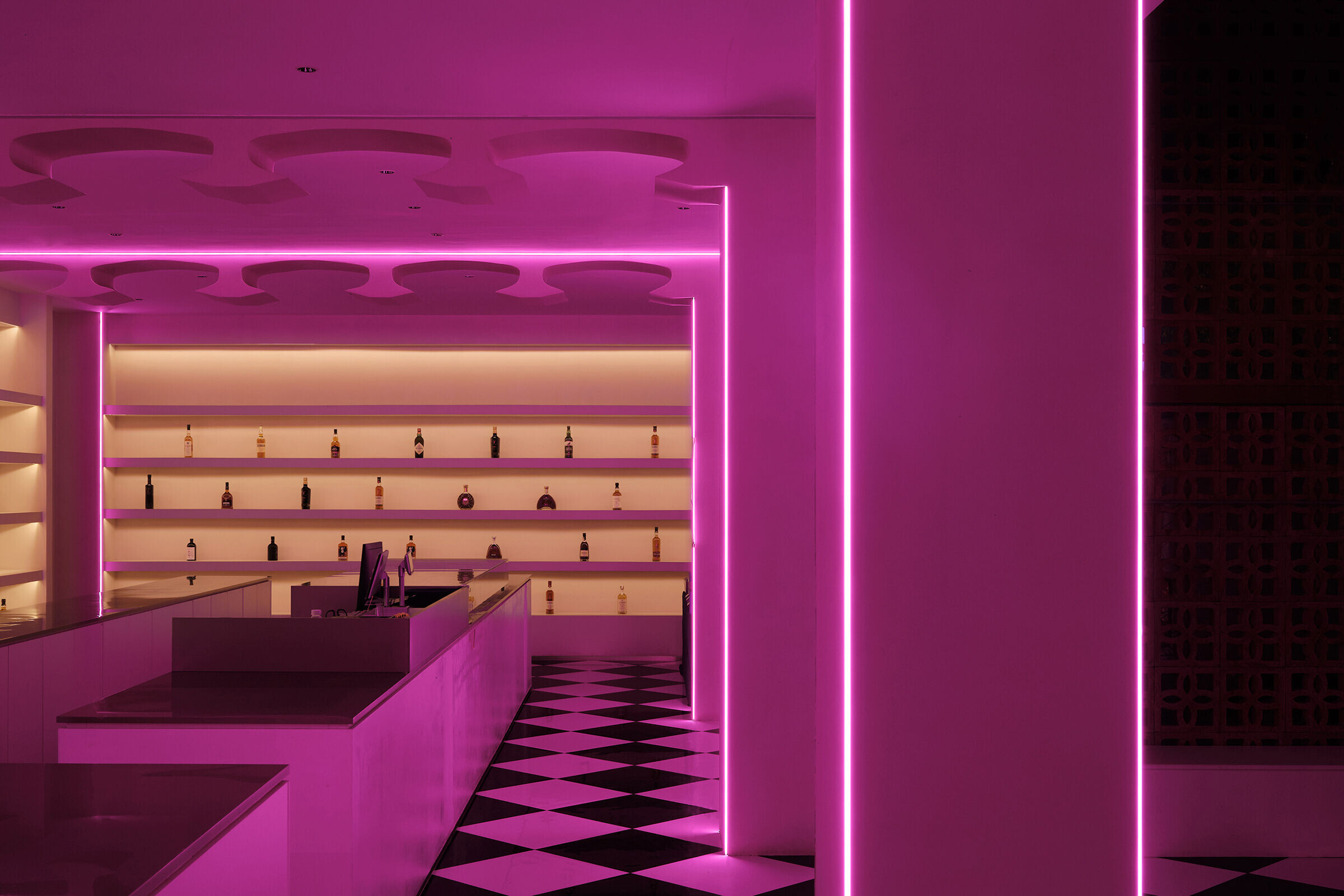
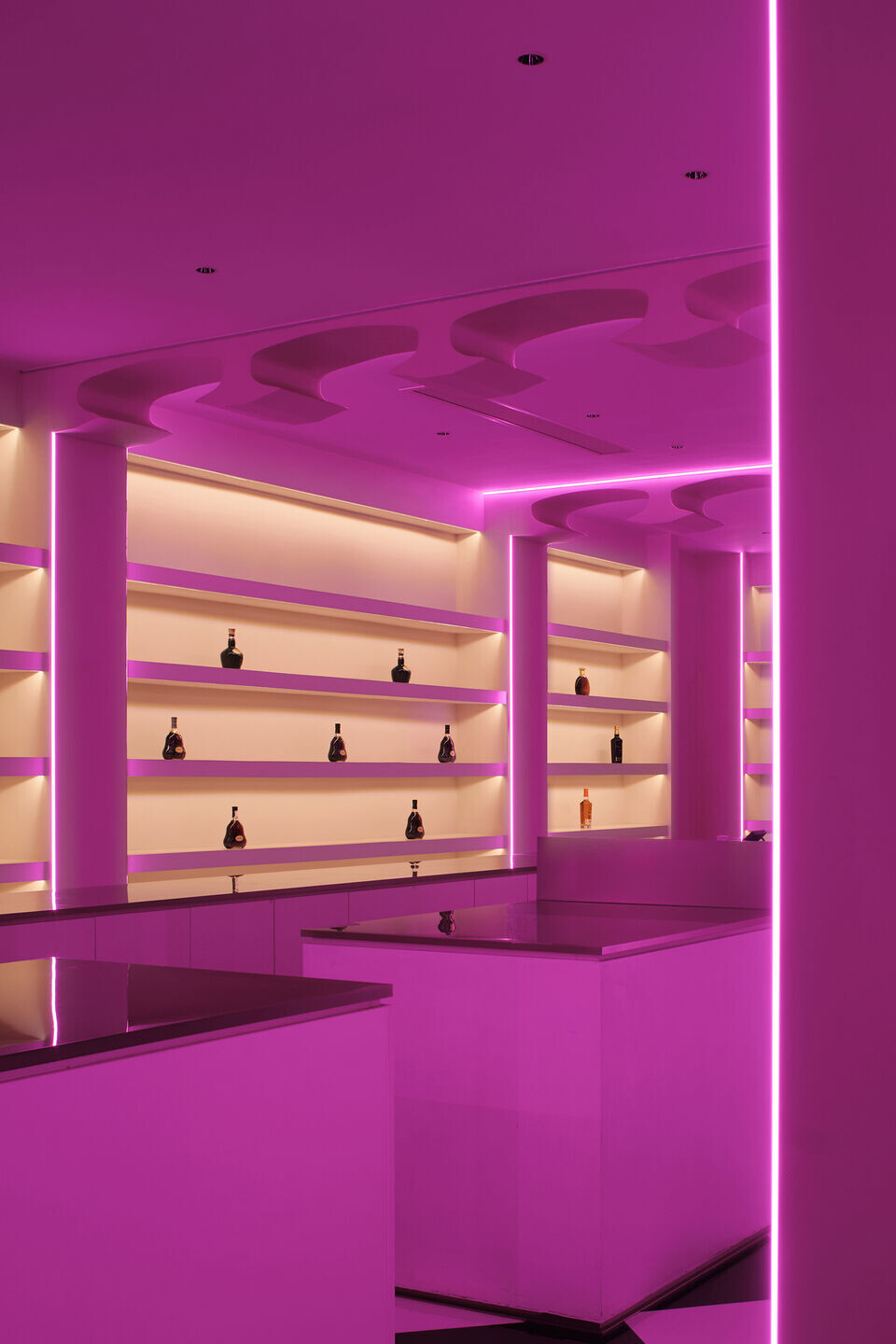
Bright colors, unique floral patterns, and lush tropical green plants interweave vitality. The transparent and extended space and casual step seats create a sense of relaxation, making it feel like a journey without leaving home. When you are here, you can watch the tiles filter the sunlight into a grid shape, and leisurely climb up the white wall. By awakening the memory of vacation, it reminds people to observe the small happiness in ordinary days, and to gaze at the skylight even in the dark.
