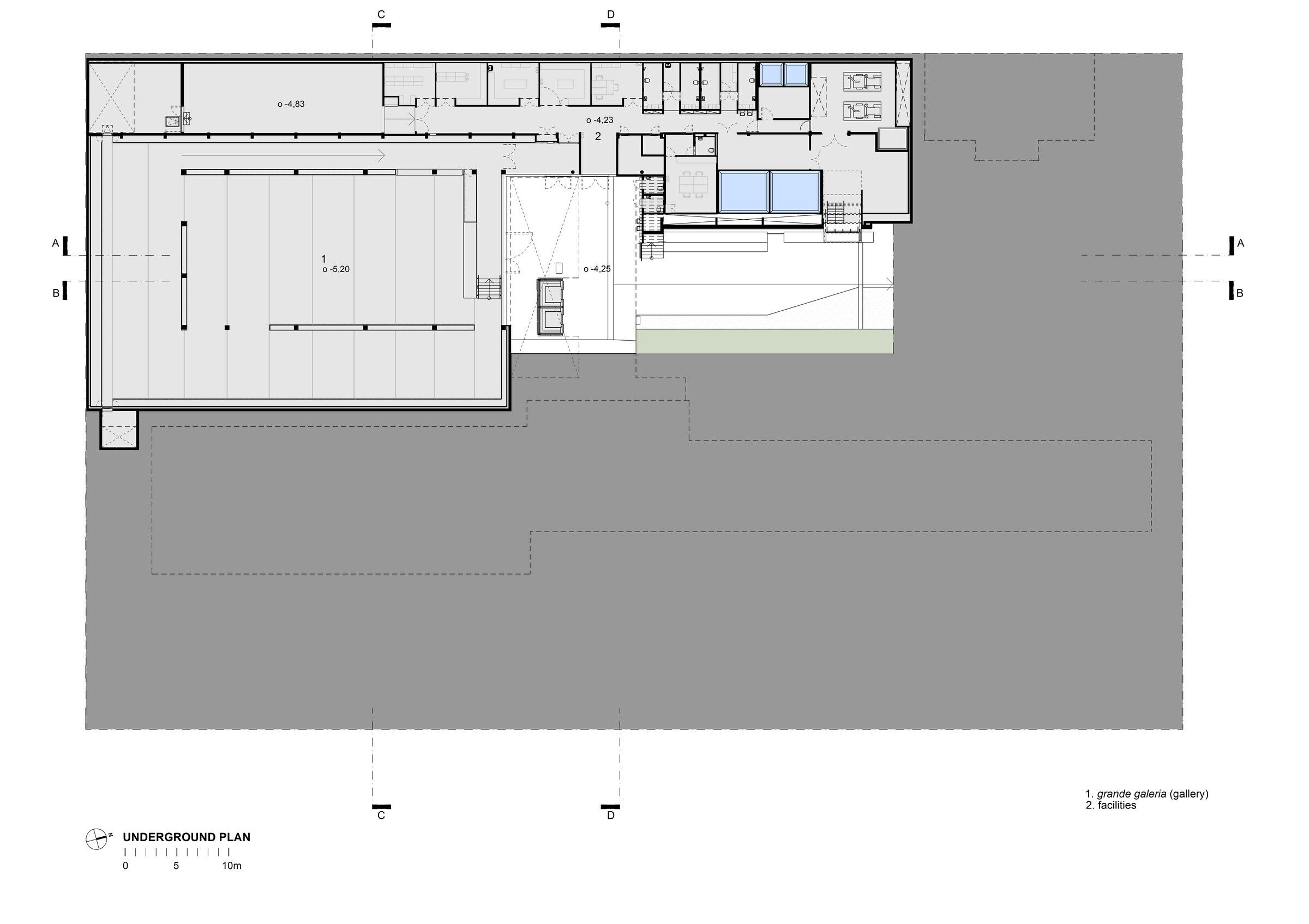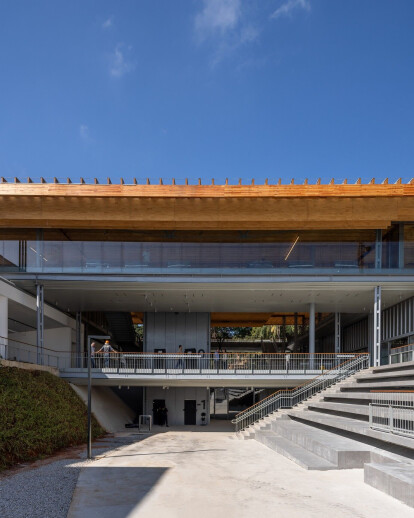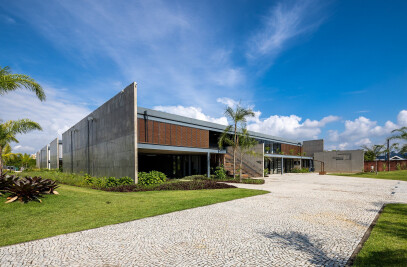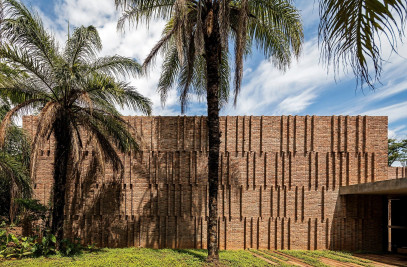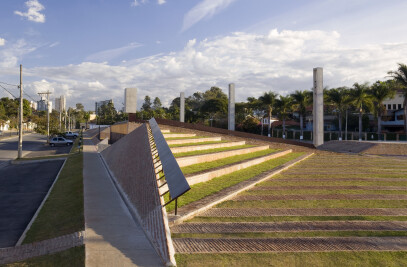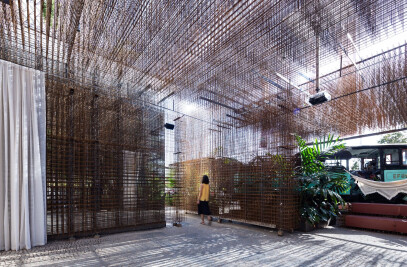The project for Pina Contemporânea starts from the reversal of a cloistered space into a public square, generously open to the city and Jardim da Luz. At an urban scale, it edits the same principle of an axis that crosses the voids, implemented at an architectural scale in the Pina Luz intervention designed by Paulo Mendes da Rocha three decades earlier. The spatial organization of the remaining buildings from the former Escola Modelo da Luz and the modern school built in the fifties guided the new intervention in order to constitute a cohesive ensemble, enhanced by the wooden canopy that creates a welcoming space in the form of an illuminated shade, in continuity with the park's woods. Underground, the Grande Galeria provides an exhibition space with great flexibility, suitable for the varied demands of contemporary art.
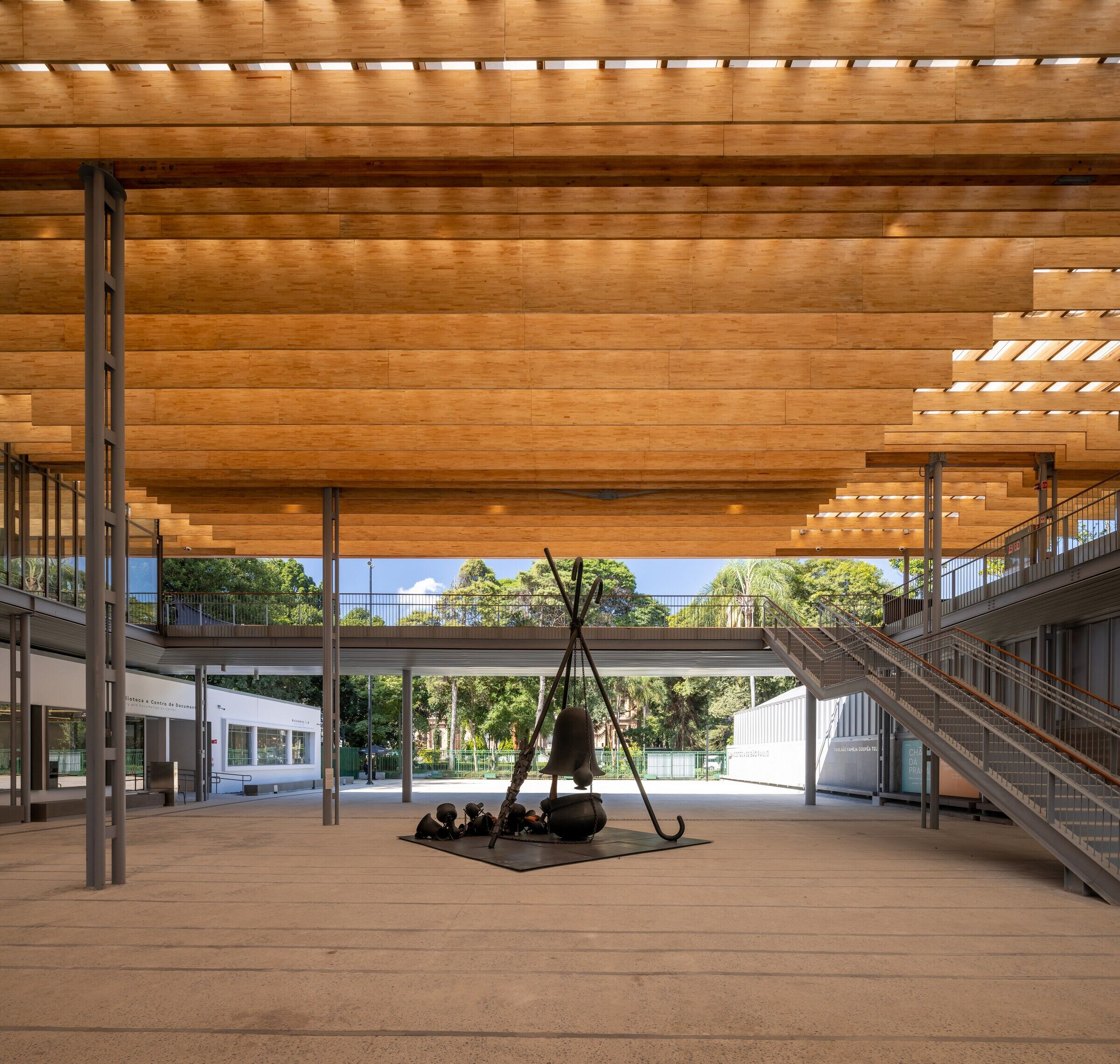
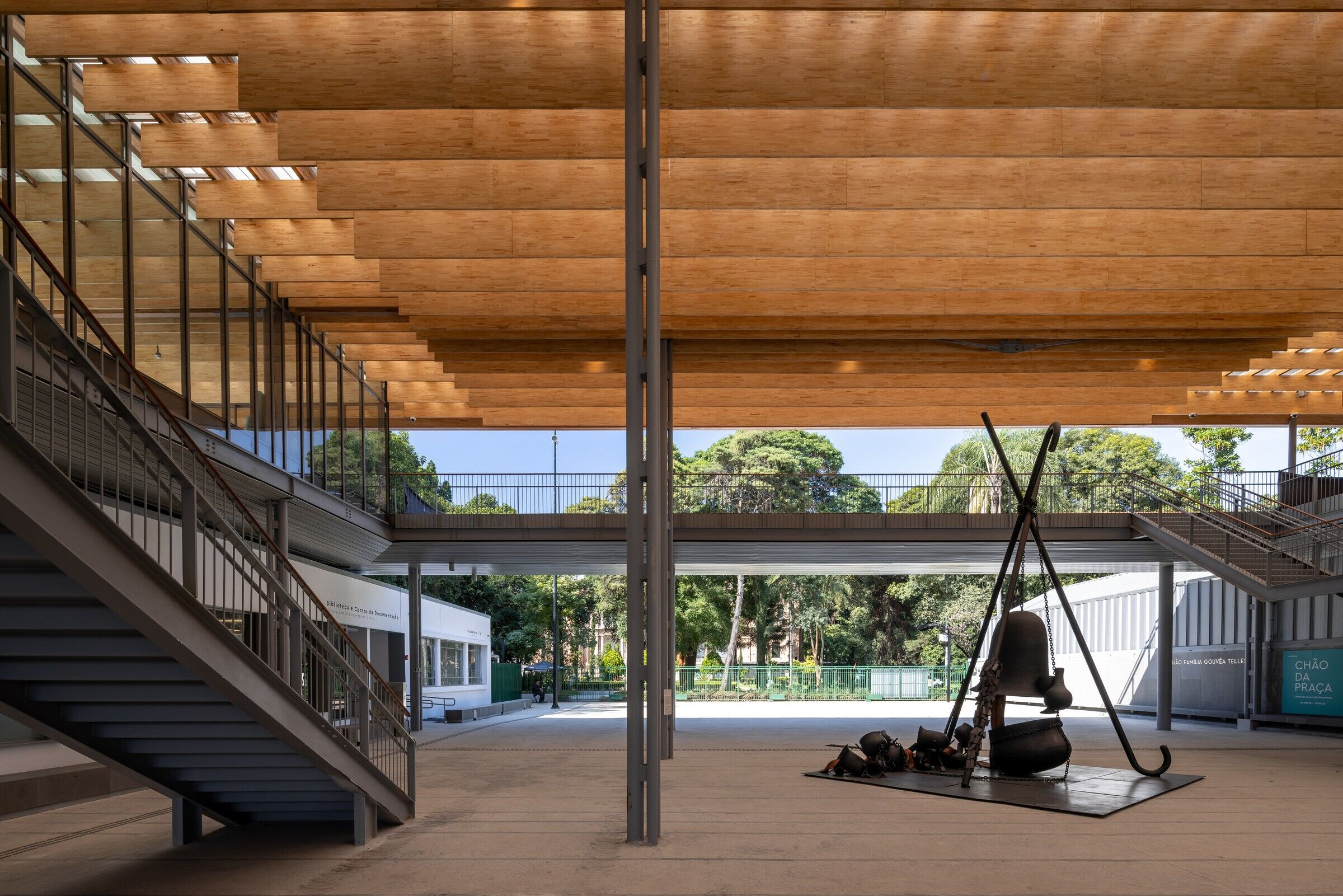
In addition to the adaptive reuse of buildings in a state of obsolescence, the adoption of sustainable solutions, such as industrialized construction for the roof and circulation ring, with glued laminated timber and steel structure, seeks to reduce the impact of the implantation on both the existing buildings and especially on Jardim da Luz. Infrastructures were designed to ensure the reduction of energy and water consumption, associated with water reuse and energy generation through photovoltaic panels, guaranteeing LEED Silver certification.
The architectural proposal for Pina Contemporânea seeks to integrate harmoniously into the existing urban environment, preserving and adapting historic buildings, creating public open spaces and promoting sustainability. The connection with Jardim da Luz and the emphasis on public access to open spaces aim to provide a culturally rich and welcoming place for the community in a socially and environmentally sensitive urban context, constituting a delicate intervention, not monumental, but at the same time offering an experience that can be memorable.
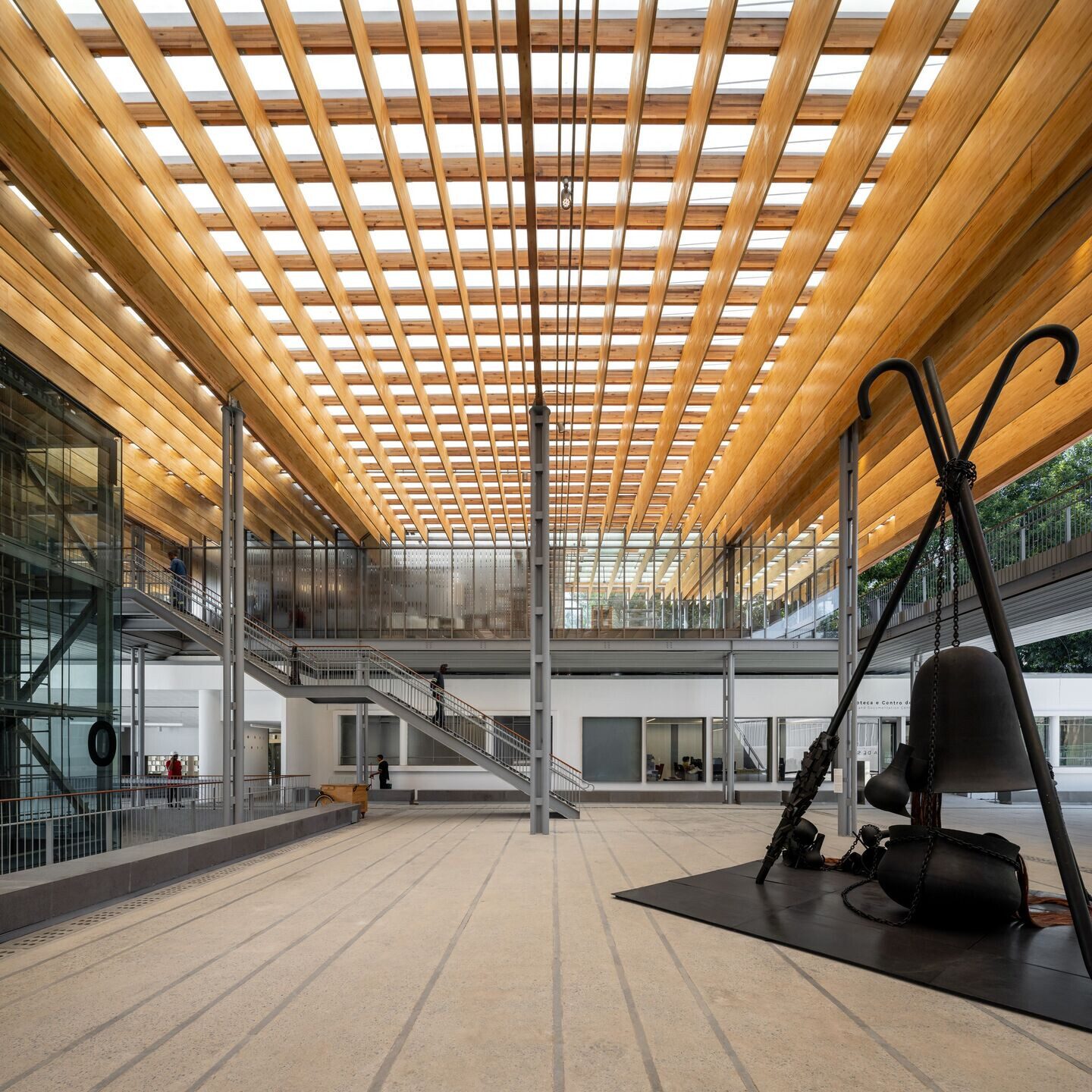
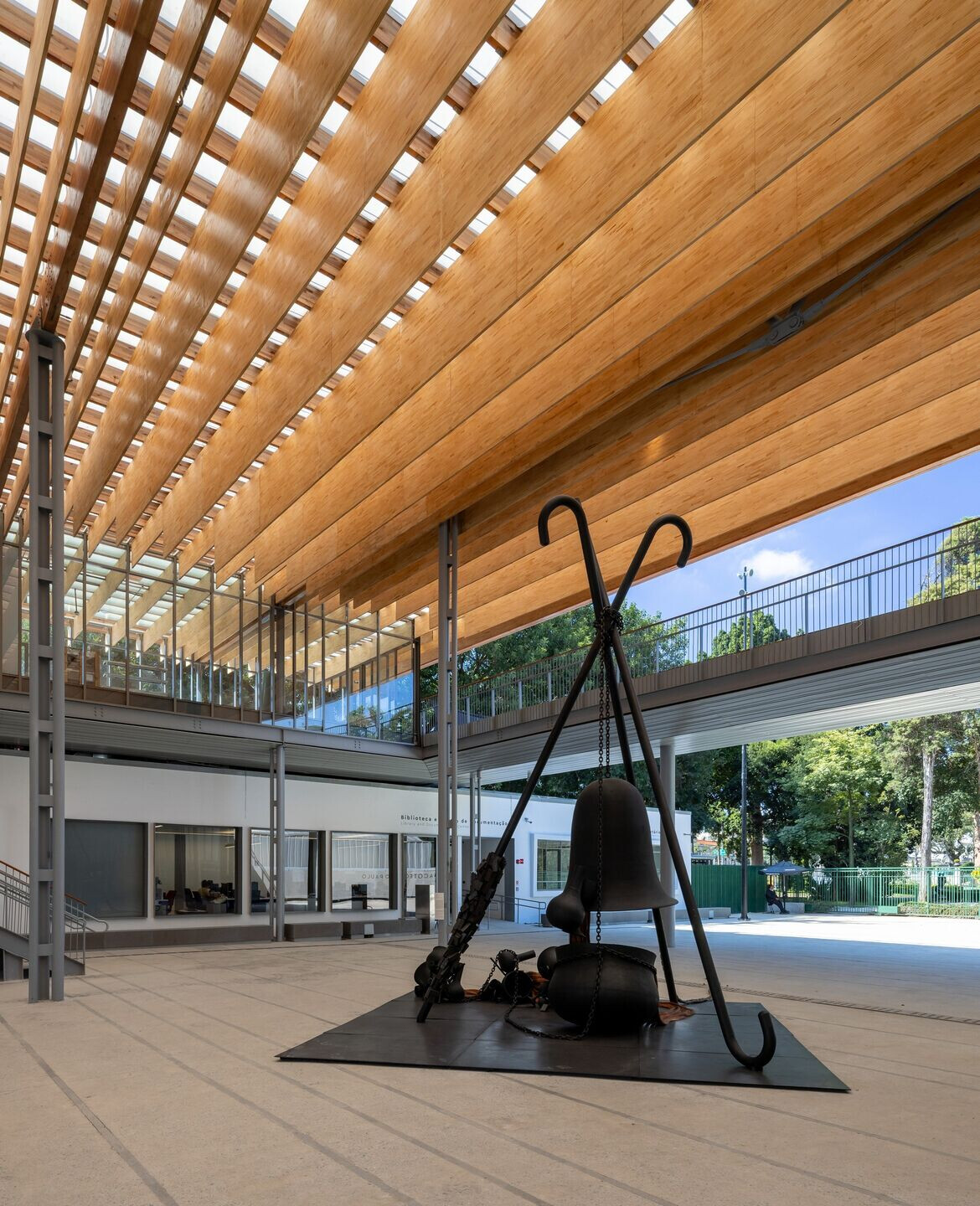
Descriptive Memorial:
The Pina Contemporânea architectural project was based on the following principles:
- The recognition of the pre-existing scenario on an urban scale, an acknowledgement which would naturally inform the general articulation between the new museum and Luz Park, such as its vehicle and pedestrian access and loading and unloading platforms, as well as its relation with the entirety of Pinacoteca, the Park Administrator’s House and the various listed heritages areas of the surrounding urban space.
- The construction of a grand open public space of urban connection and articulation between the various volumes that conceive Pina Contemporânea.
- The recognition of the plot’s listed buildings on an architectural scale and the acknowledgment of its various distinct moments through time, from the construction of Luz’s Escola Modelo, by Ramos de Azevedo, which caught fire during the 30s, to the modernist building built under a scholar context, the EEPG Prudente de Moraes (Public School Prudente de Moraes). The way the preservation of the buildings was carried out foresees activities compatible with their structure and their original spatiality. Thus, their spatial organization guided the entirety of the new intervention, aimed to achieve remarkable unity between the old historical building and this brand new spatiality set on the place.
- The design of flexible spaces in order to amplify organizational possibilities regarding the exhibitions (both indoors and outdoors).
- Both physical and visual integration with free spaces, thus emphasizing the Institution's public character as well as its openness towards its surrounding urban scenario.
- The effort towards achieving sustainable solutions, such as industrialized construction for the roofing and circulation links, alongside glued-laminated timber and steel, thus reducing the impact of this new implantation on both pre-existent buildings and Luz Park.
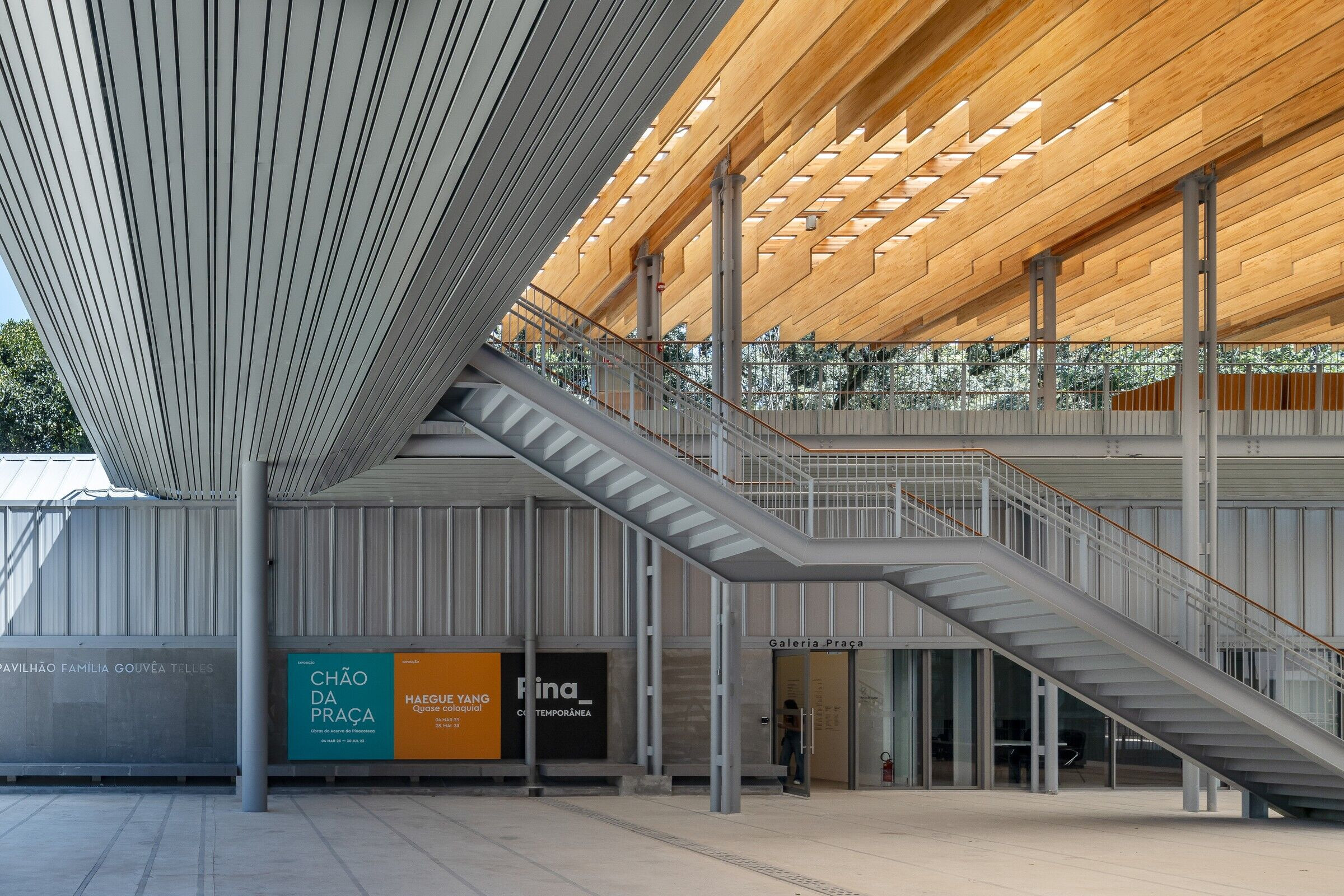
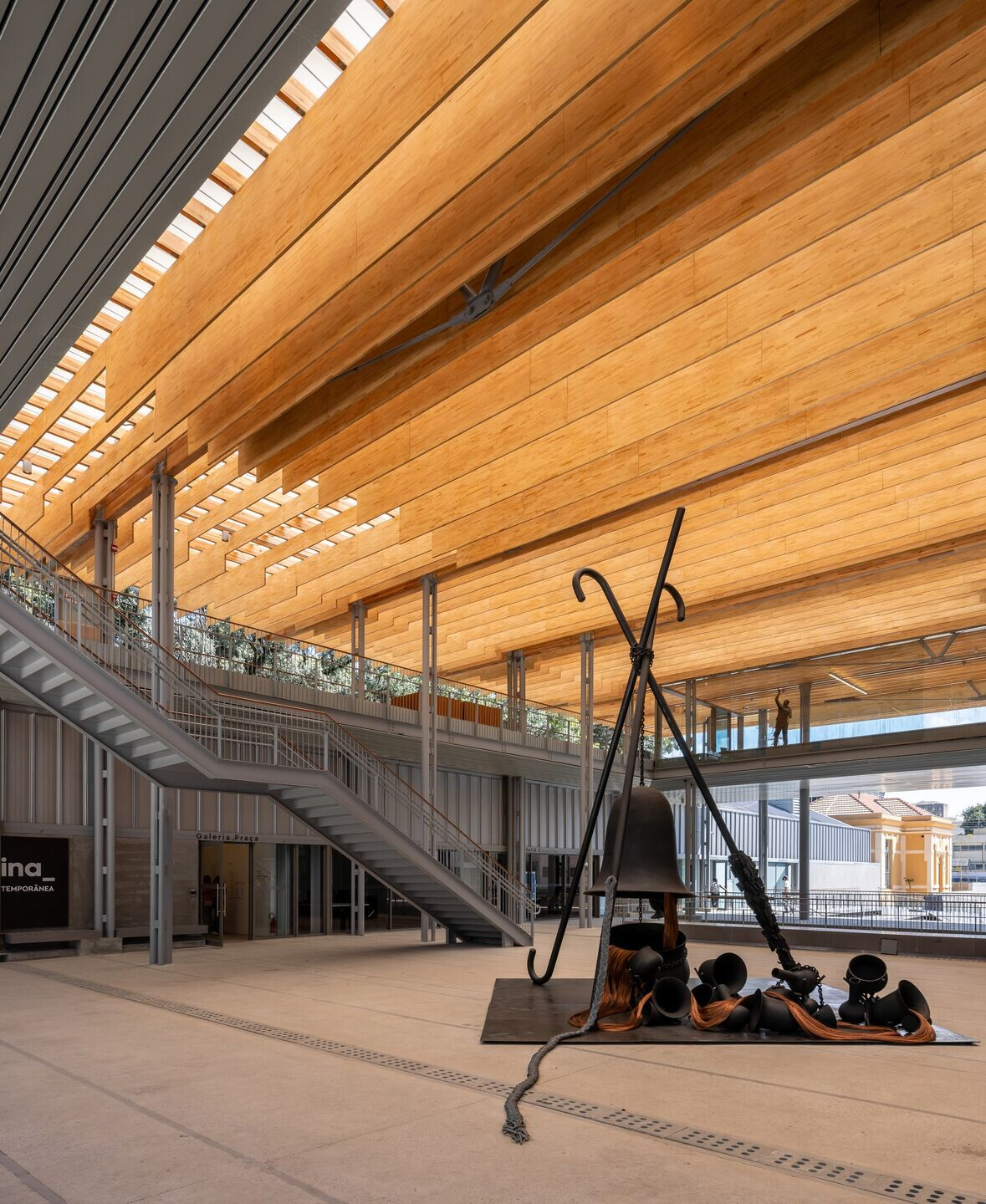
1. Acknowledging the site
Pina’s design is fundamentally oriented by the acknowledgment of an urban scaled articulation axis, which introduces a new route along the terrain connecting Luz Park to Ribeiro de Lima St. This square, dedicated to pedestrians, is aligned with the axis defined by the Pinacoteca building, followed by the circular water mirror on the Park, thus establishing a visual continuity of such elements. This open square space is Pina Contemporânea’s main access routes organizer. It also restores, through a different scale, a more qualified ambiance, and a landscaping to be perceived as an extension of the park’s foliage, restoring the idea of a school patio originally conceived by the paralel implantation of two distinct built volumes.
The public character Square conceives an “urban axis”: an open space, cleared from buildings, which simultaneously serves both articulation and living purposes, similar to an internal patio. This way, Pina Contemporânea’s complex reinforces a long circulation axis, parallel to Tiradentes Avenue, while also dialoguing with Paulo Mendes da Rocha’s intervention on the original building during the 90s and clearing the way for the conception of an urban route that interconnects different listed sites along the area: Luz Metro Station, Religious Art Museum, São Cristóvão’s Monastery, Coronel Prestes Square, and also, through an enlarged perspective, the Bom Retiro neighborhood with its multicultural character, the Oswald de Andrade’s Cultural Workshop, the Casa do Povo Cultural Center, SESC Bom Retiro, Júlio Prestes Station (São Paulo Room) and Pinacoteca Station.
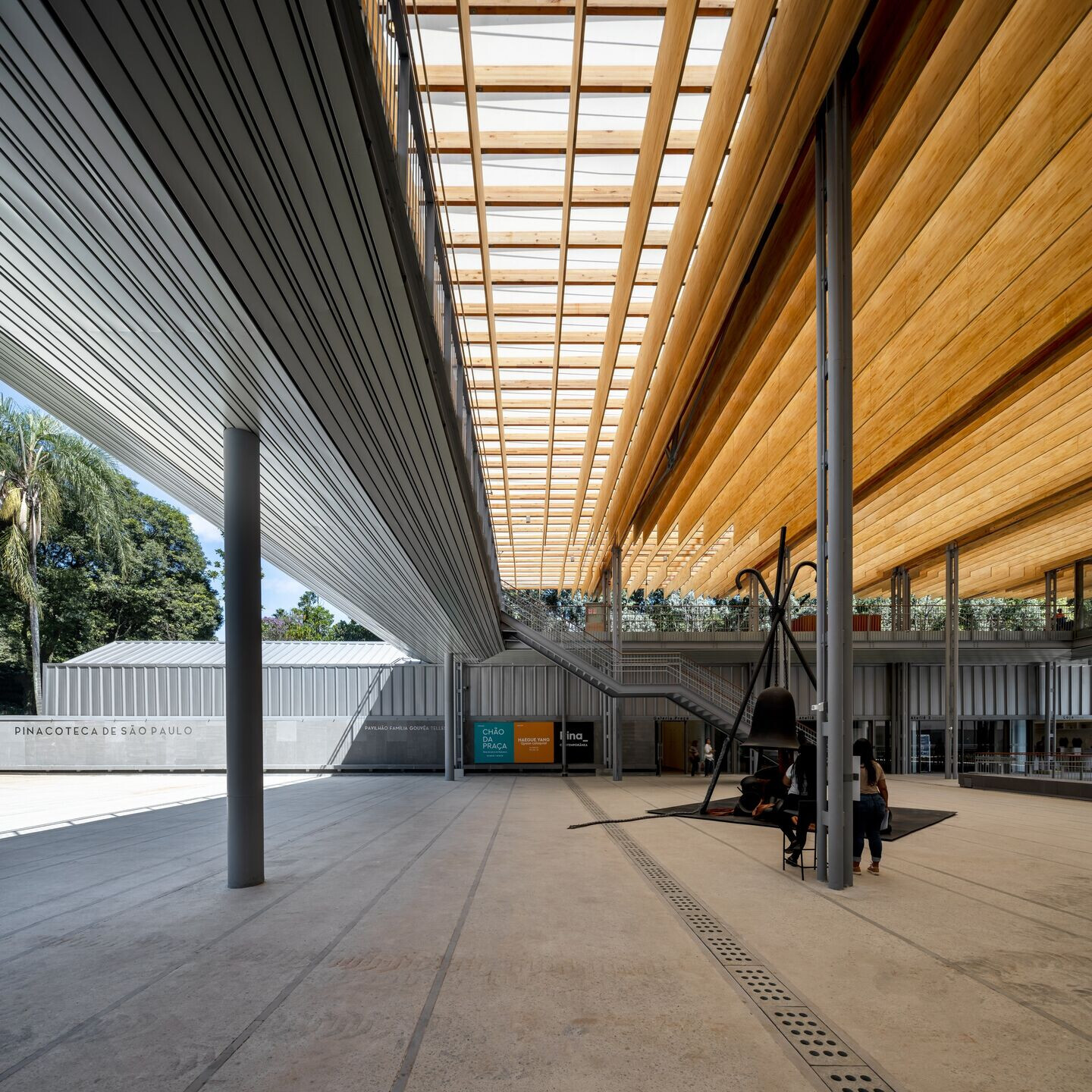
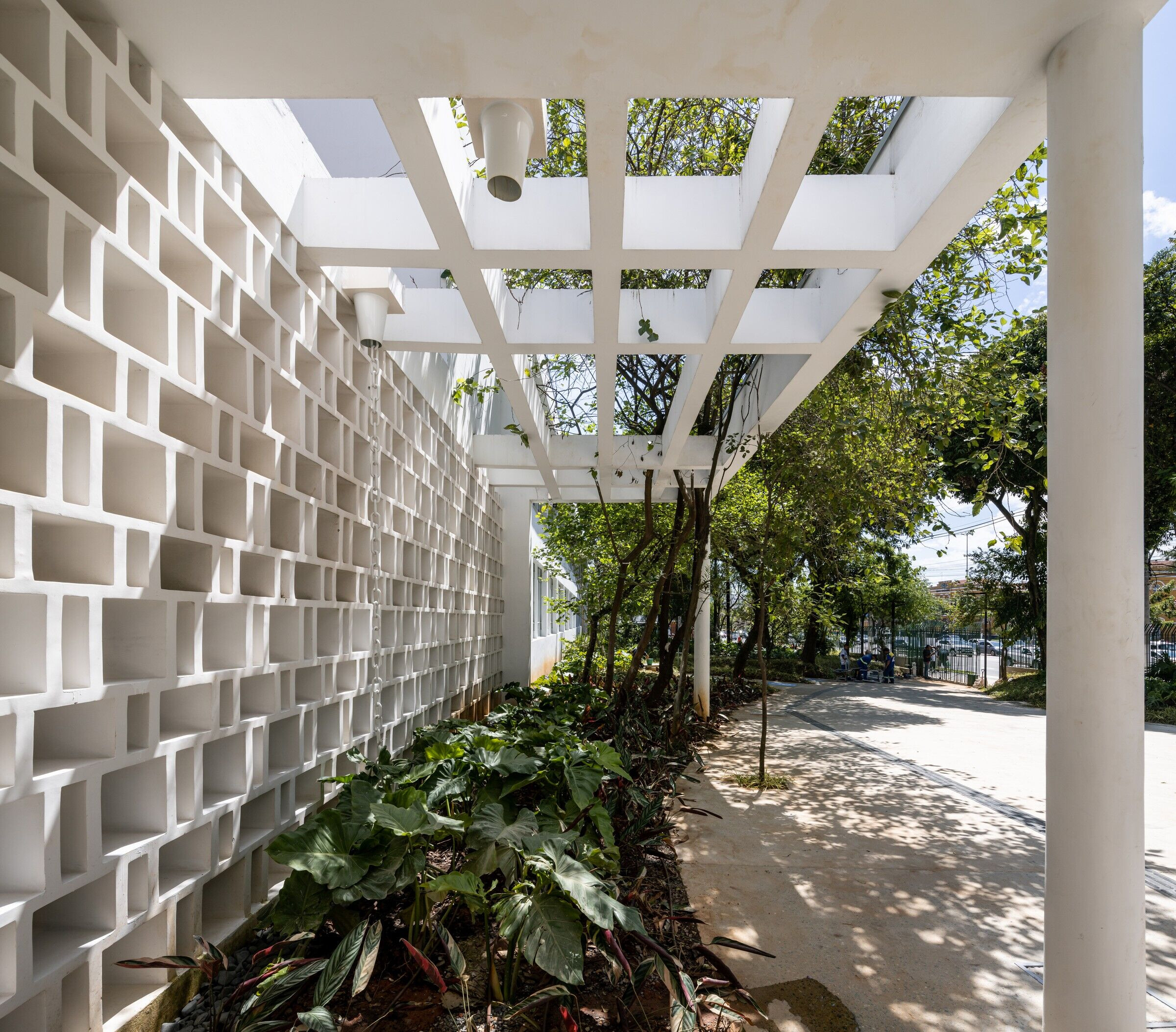
Furthermore, the entrances to Pina Luz-Pina Contemporânea complex are reinforced by this easy connection between the museums and the nearby metro stations, namely the Luz and Tiradentes Metro Stations. Additionally, this axis acquires an even further amplified relevance when it allows the visitor to transit between both Pinacoteca’s buildings through Luz Park, conceiving a connection that favors all equipments.
The creation of an underground floor to receive the exhibitions preserves the emphasis on the listed buildings by avoiding visual blocks around them. Likewise, these buildings gain protagonism on an urban perspective through the removal of a wall that used to border the site and hide the building from a Tiradentes Av. standpoint. Regarding the Park and its Administrator’s House, the now restored slender volume that dialogues directly with them created an integrated background which requalifies the building’s rear view that once denied public use.
The EEPG Prudente de Moraes’s front garden is also an important free space that was resignified through the intervention. This garden was once isolated from Tiradentes Avenue, hidden behind a tall wall that separated it from both the streets and the park, but the project requalified it as a transition space meant for the arrival of vehicles and visitors, replacing the wall with plain railings. Given Tiradentes Avenue’s expressway character, the car access is limited to boarding and arrival of passengers, without the possibility of parking. The railing’s design seen in the Avenue, the garden and in the Park was done with vertical elements resembling the new wall designs, enhancing the museum’s permeability and amplifying the visual integration at the museum side where the project sought to grant certain continuity to the trees and the garden.
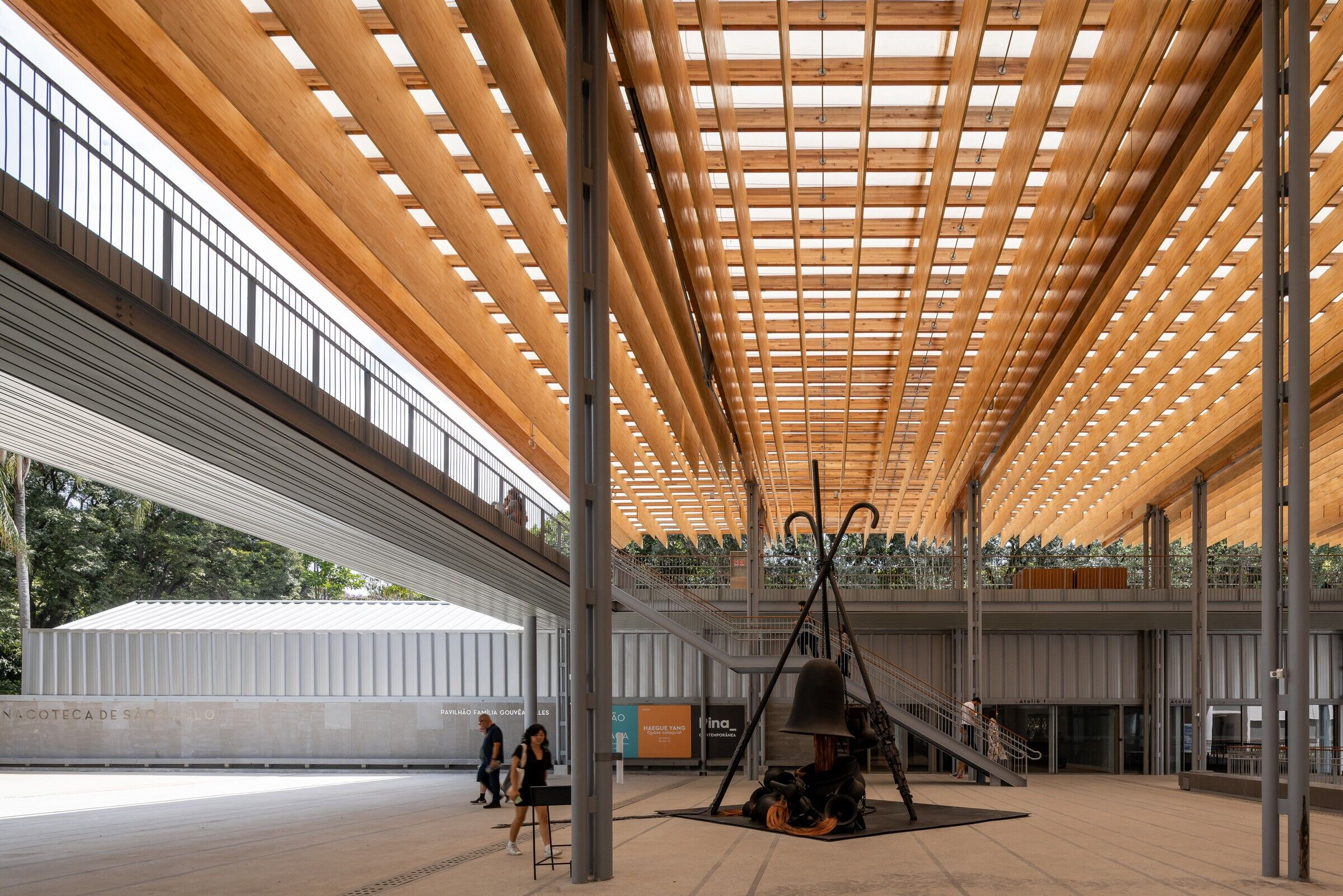
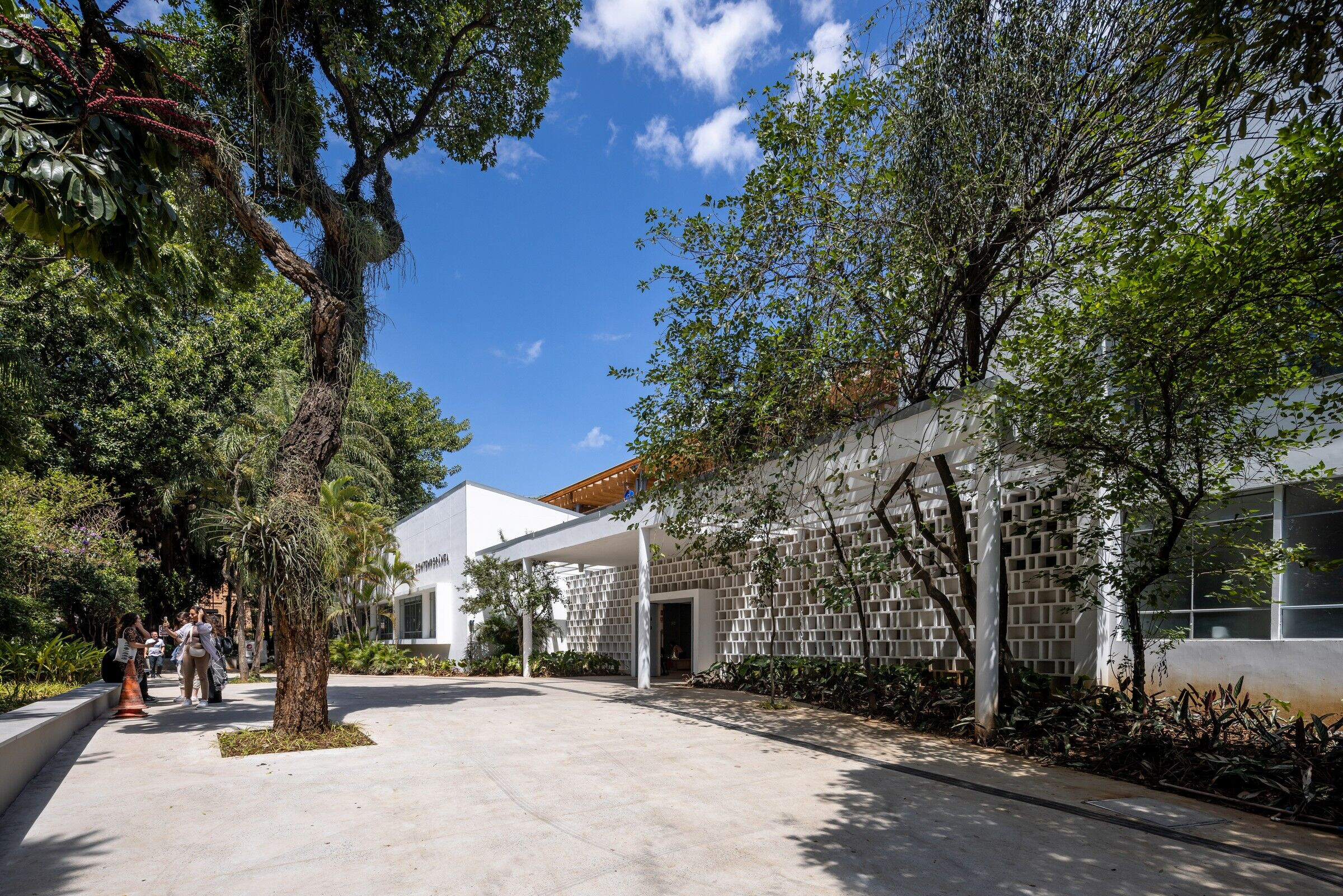
2. Acknowledging the modern building
The acknowledgment of EEPG Prudente de Morais main building’s structure and spatiality, designed by Hélio Duarte and located on the eastern portion of the site, parallel to Tiradentes Avenue, guided the design and restoration decisions. The original project, which was organized in two slender volumes that were articulated through a central hall, presents two distinct structural modular orders.
The first one, seen in the single floor southern block, was based around a central circulation that once granted access to the school’s administrative and support spaces. In Pina Contemporânea, this block was majorly dedicated to the Library and Documentation Center’s activities. The independent structure enabled the integration of main spaces in two wings, allocating all support spaces at the old circulation’s central span. This strategy clears the facades, opening both public and work spaces towards the internal Square, minimizing the negative impacts of sound pollution coming from Tiradentes Avenue while also enhancing the building’s connection with the project’s main axis of articulation. The collection archive rooms were located towards the Avenue’s frontal garden. This clear differentiation ensues from each space’s environmental control requirements, as the collection rooms, for example, must count on strict temperature and humidity control, whereas public spaces don’t demand it as much. On the circulation central span, the lower ceiling allowed the distribution of all HVAC and exhaust systems, avoiding their interference on main spaces and therefore preserving their total height.
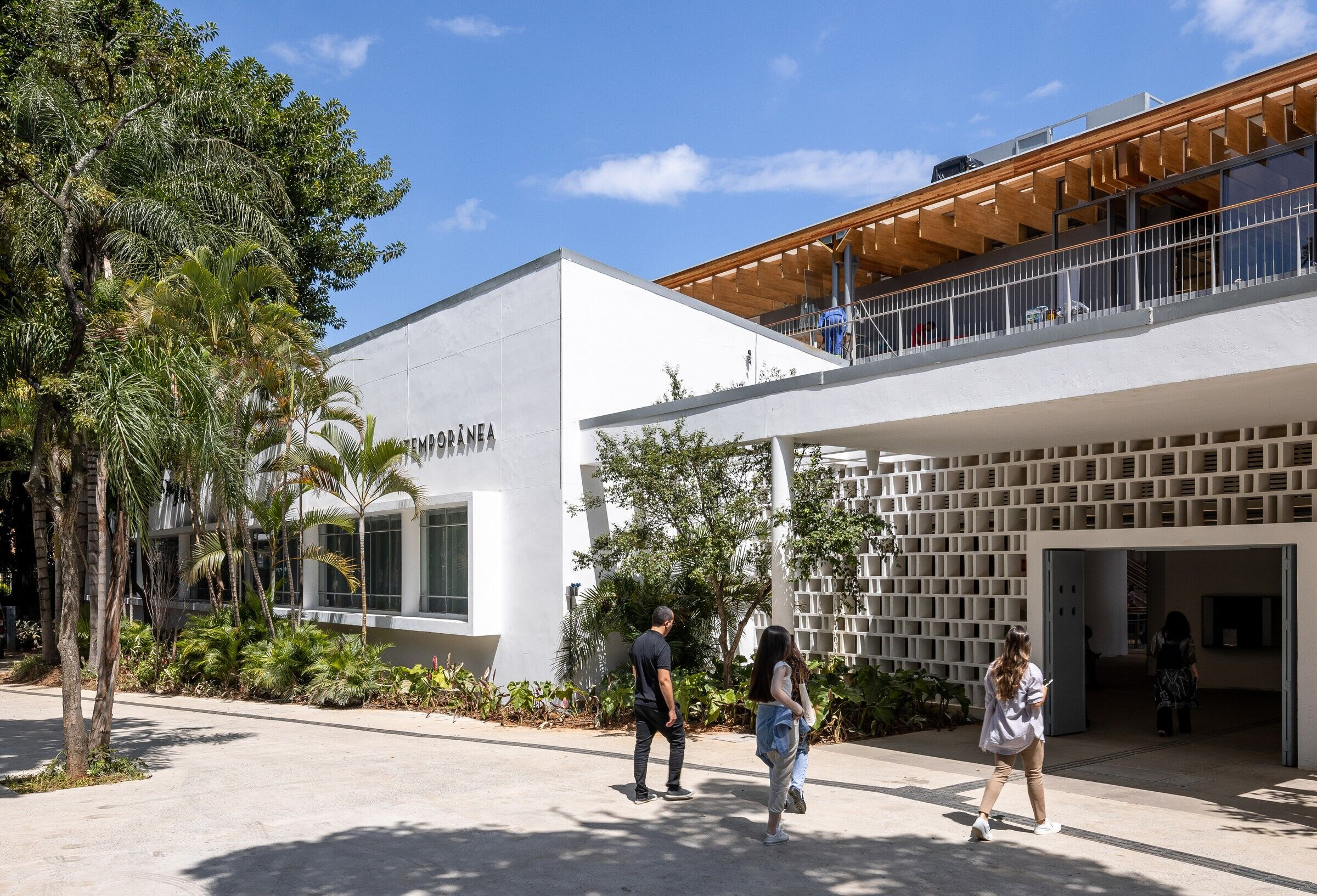
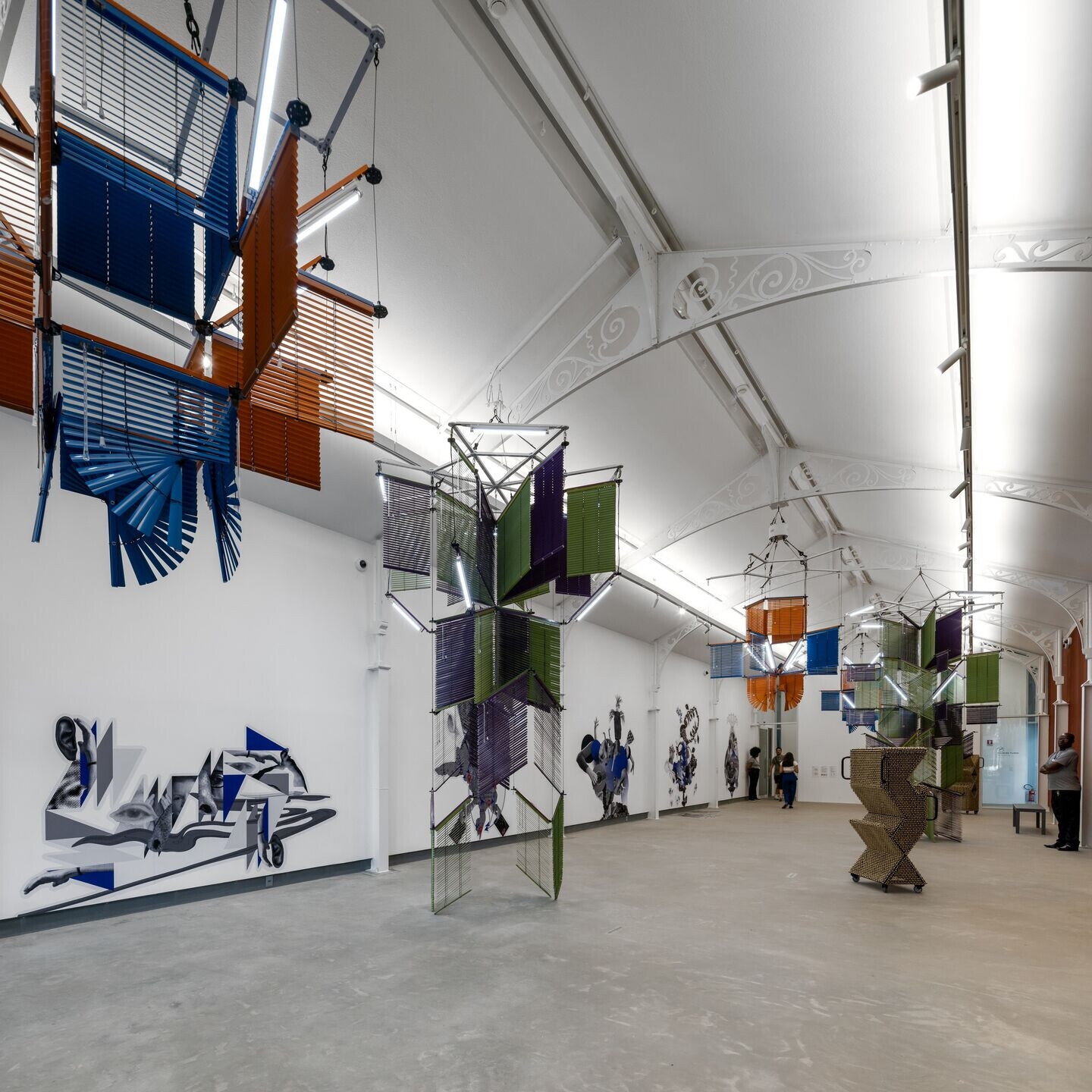
The service areas of the mezzanine’s restaurant are located on the end adjacent to the entrance hall, corresponding to the first window module. As a way to achieve a functional connection with the space above, a pair of freight elevators and a service ladder were implemented with the removal of the slab, whilst fully maintaining the framework of beams that organizes, supports and braces the roof slab. The building’s second structural modular order, this time seen at the north wing which has two floors, completely destined to the art collection’s technical reserve, presents vertical circulation along the central span and horizontal circulation turned towards the internal Square, with rigorous structural modulation which used to define the classroom’s organization (two modules per room).
In this block, the central classroom floor slab was removed to grant the collection a double height internal space capable of housing its bigger pieces. The masonry that used to divide the rooms was also removed in view of greater flexibility, thus making good use of the structural independence of reinforced concrete. The floor’s pagination was maintained, clearly demarcating the original compartmentalization of rooms, showcasing the location of all the walls that were demolished. The bigger and heavier collections are to be kept on the ground floor, whilst smaller and lighter objects can be stored on the second floor, compatible with the expected load capacity of the building’s original use.
The central area, the main welcoming space for the new museum, defines an articulation axis of architectural scale which is continued throughout the new roof, the mezzanine, the underground Great Gallery and the Gouvea Telles Family Pavilion entrance on the plot’s western portion. The entrance hall internal organization and materiality were thoroughly preserved, introducing a reception counter for welcoming visitors. The hall contributes to the characterization of the building’s identity, granting the space the filtered light that enters the room through openings on the frontal wall (cobogós) and showcasing a curved wall which defines the view ahead and the main entrance symmetry axis.
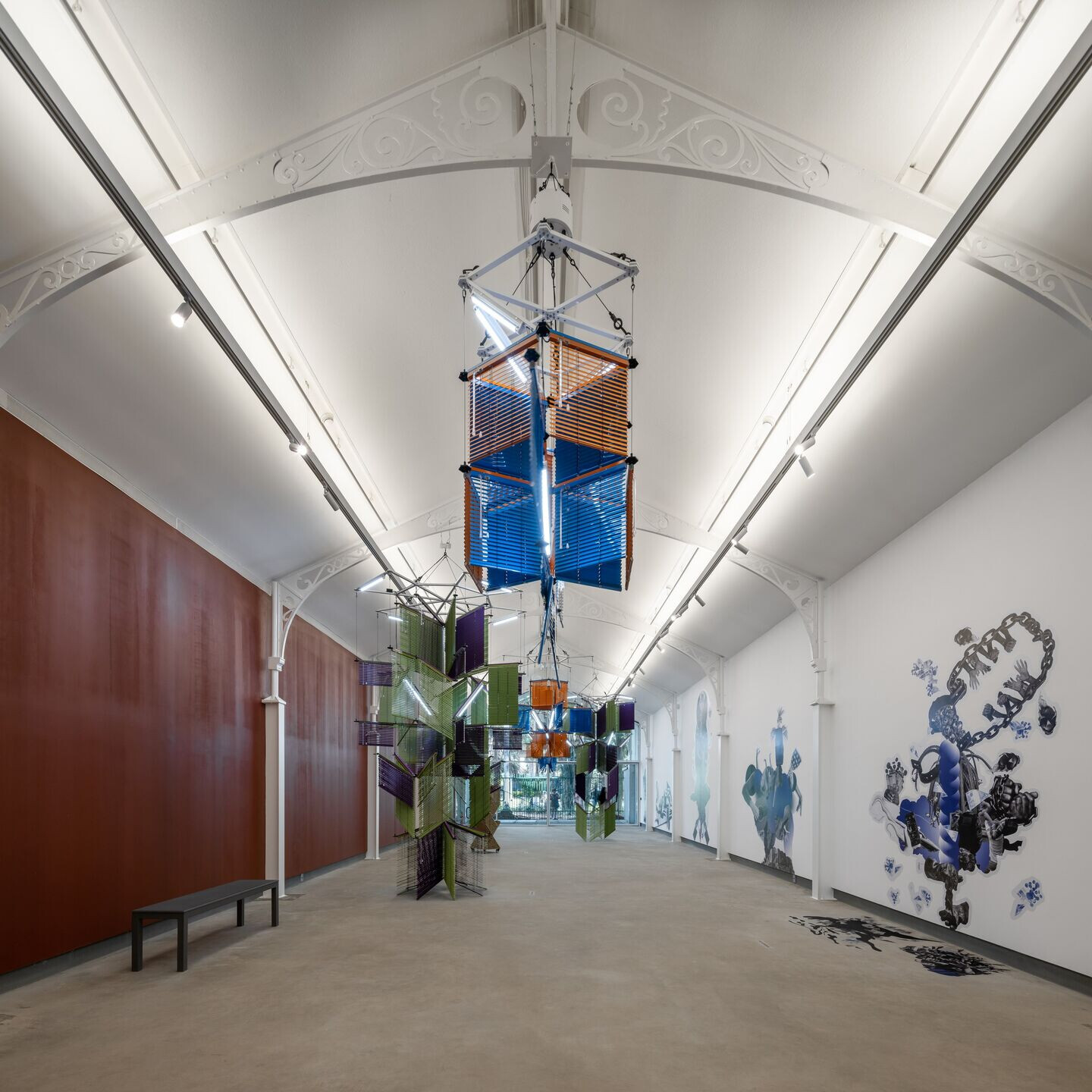
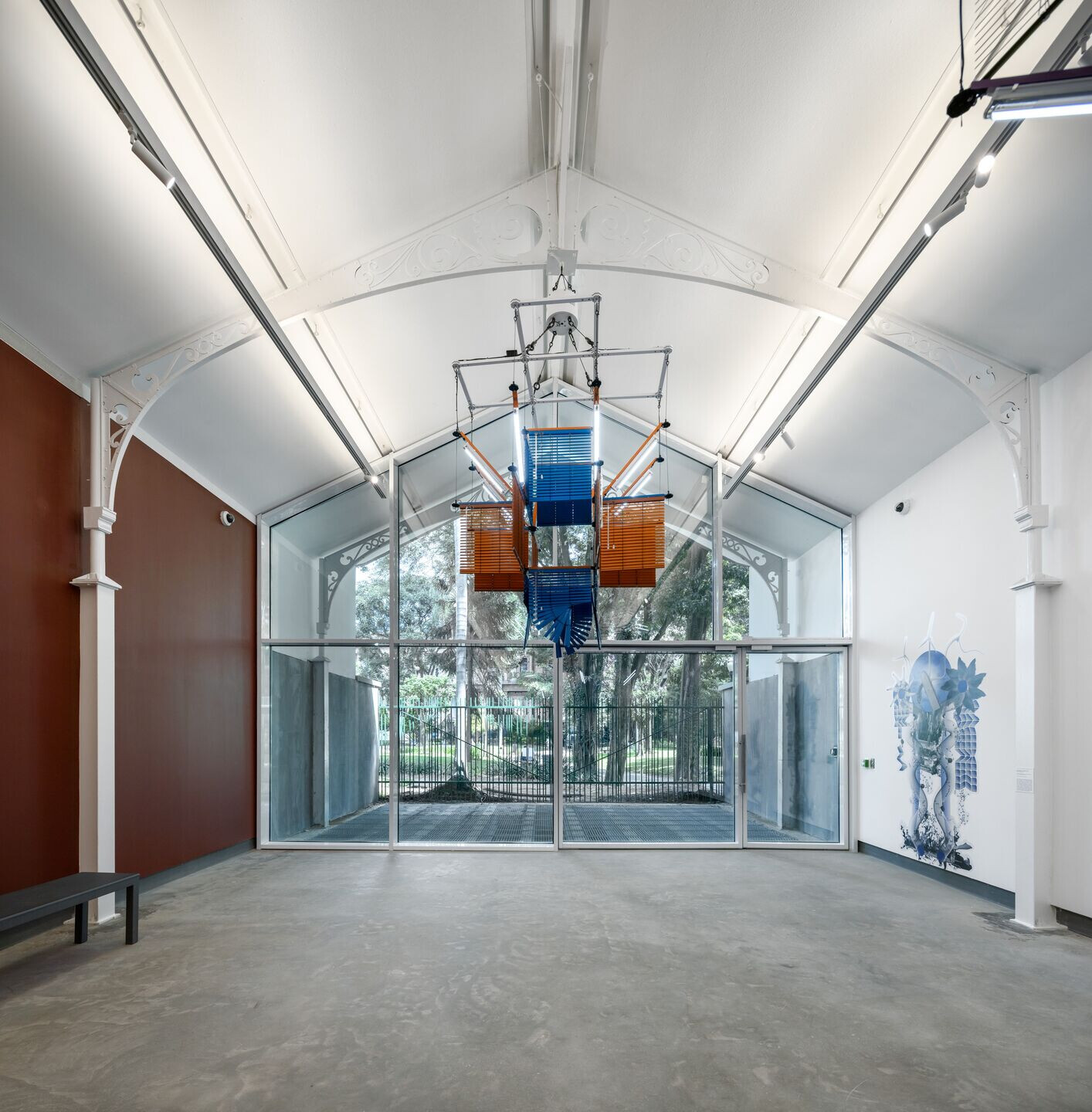
3. Acknowledging the remnants of Escola Modelo
The buildings on the western side of the plot were restored based on the recognition of their main elements, therefore assigning them uses compatible with their spatiality while also presenting great potential for dwelling the square: exhibition gallery, ateliers, shop, restrooms and administrative center.
In the eclectic features annex, the lower height addition was demolished, with independent coverage next to Ribeiro de Almeida Street, whose dissonant insertion contradicted the symmetrical order of the building, strongly demarcated by the main door protruding body, emphasized by the valley of of the original designed roof. The demolition of such lateral volume expanded the visual integration between this remnant and the Park Administrator's House, a listed building whose scale, typology and constructive pattern form a set on itself. Its new use as the Pina Contemporânea Administration remains consistent with this understanding of it as part of a whole. The building’s internal spatiality conceives an unique environment, reinforcing the notoriety of this wide space of generous ceiling height, defined by the clear geometry of its roof, fully restored, now with a new wooden structure supporting a french tiles roof, along the introduction of linings under it and wooden ceilings, in order to increase water tightness and environmentally qualify the workspace. Whenever possible, the original windows were recovered through the traces left on the remaining walls, with contemporary elements. The colors of both the masonry and the window frames match those identified in the oldest layer among those that were found.
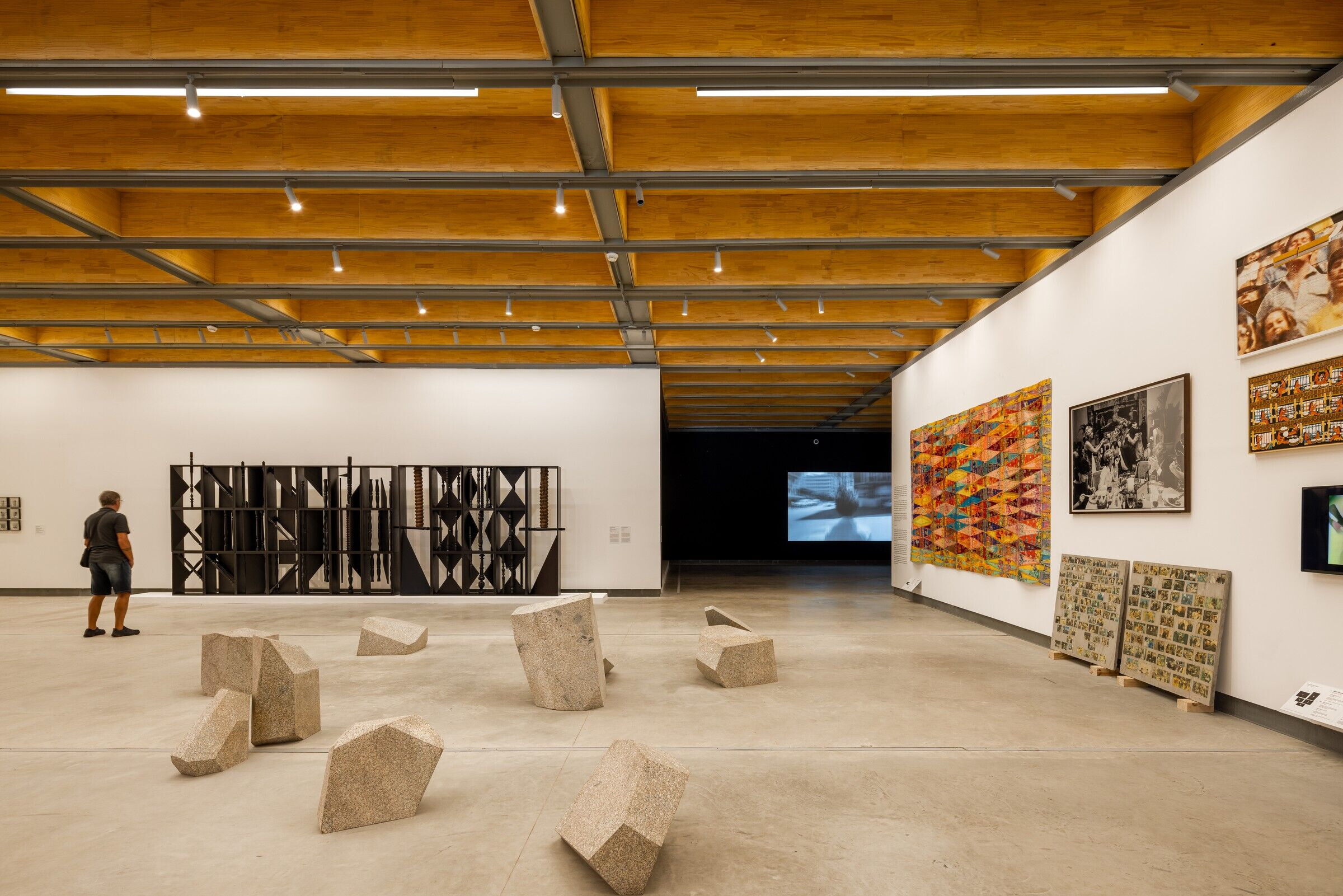
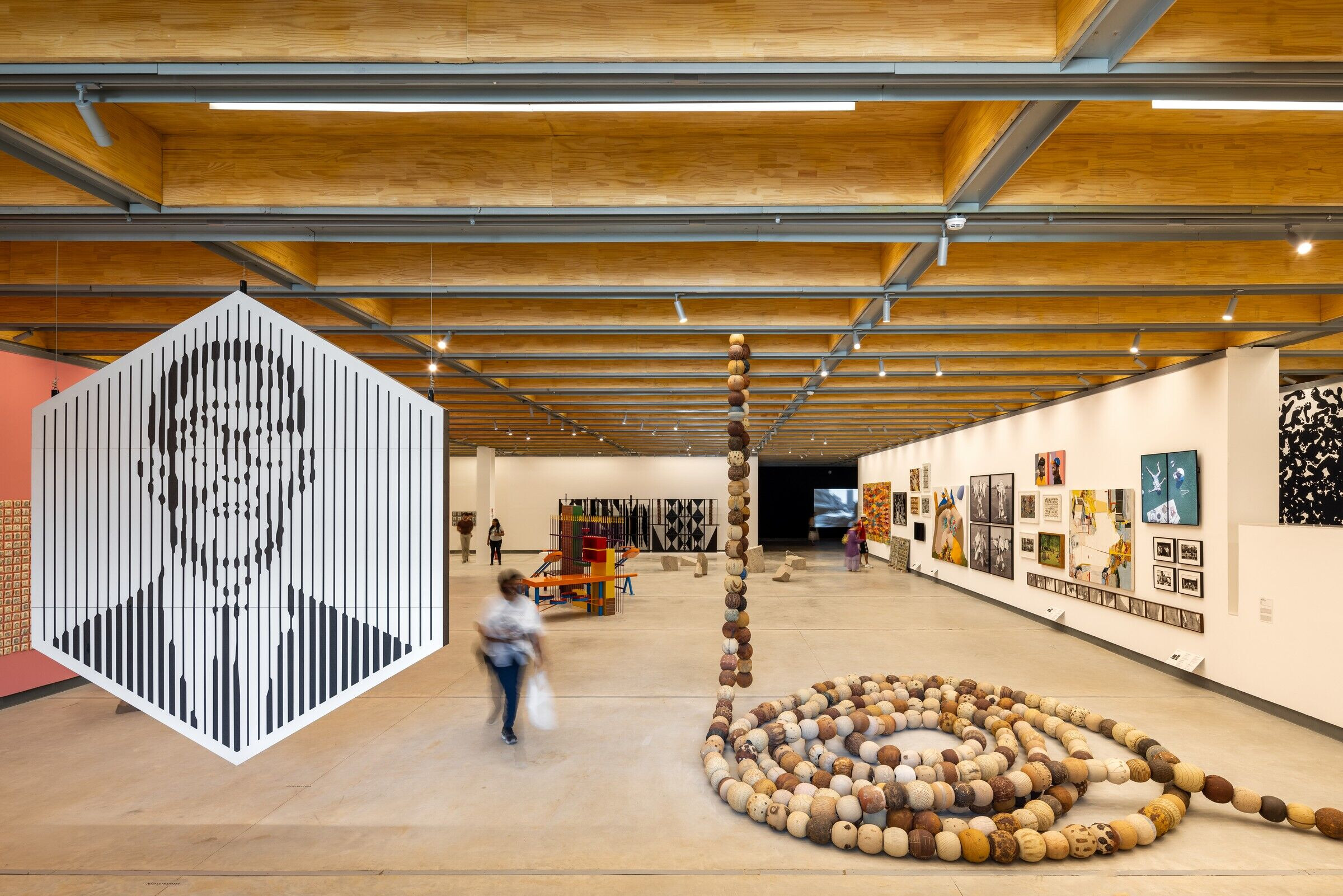
The second element of this preserved set is the Gouvea Telles Family Pavilion, defined by a sequence of metallic porticos, whose geometry and materiality were identified and mapped through researchers elaborated in compliance with DPH guidelines. Due to the absence of any record concerning its original conformation, the project was based around the rhythm of porticos and the appreciation of this exceptional element for defining the ambience of spaces. The pre-existing compartmentalization and the building elements that walled up and concealed these metallic elements were completely removed to clear the space for a pavilion of greater internal visual permeability and integration in relation to the immediate surroundings, both on the sides facing the new square and on the sides facing Luz Park, in order to redefine the undesirable “background” appearance that this building presented at its interface with the Park. A specific datum of the geometry of the porticos defines the entire intervention: the height of 2.50 meters determined by the differentiation between the reinforced concrete generic bollards in which the metallic structure starts. To this end, a new envelope, built independently from the delicate structure, is defined from two operations: the elevation of a wall that gathers the building’s infrastructure elements up to that height (2.50m), lined with the same stone – black levigated granite – for the general paving of public areas, as a continuity of the floor, alternating with sections of window frames and transparent glass; and gray metal cladding of the roof with thermo-acoustic protection, which goes down to that same height, as a continuity of the roof. This differentiation avoids the introduction of a third material on the facades, and emphasizes the Pavilion’s horizontal and elongated character, which helps to reinforce its facades open towards the square and the park. The two smaller ends are completely open, providing on one side, in the exhibition room located on the southside - Galeria Praça-, a framed view of Luz Garden with the Pinacoteca Luz building as a backdrop; on the other hand, the living area opens onto a private patio that separates the annex of Escola Modelo from the Pavilion. This separation intentionally seeks to restore the unity of each of the parts, whose ordering principles are different, whilst at the same time maintaining a subtle continuity between both of them by extending the lower wall of the pavilion to the annex, ensuring the continuity and linearity of the square’s boundaries.
For the management of internal partitions, all the opaque elements and closed spaces have their height limited to those same 2.50 meters, in order to ensure a visual continuity of the ceiling planes and the remaining metallic elements, whose sequence is revealed as the main organizer of this set. This general ordering principle is superimposed on subtle differences in the treatment of the logic of the opening, which provide different articulations with the two sides: in Galeria Praça, both sides are closed, as a way to allow greater expographic flexibility while also emphasizing the opening towards the Park and the Pinacoteca, as previously mentioned; in the studios, the spatiality seeks to promote visual and physical continuity with the internal square, reinforcing its free spaces as a possible extension of activities, while the walls turned to the park receive high openings, forming an intimate ambience that also captures the view of treetops from Luz Garden and the generous entrance of natural light filtered through the metal envelope, in this case with a perforated pattern for solar attenuation; in the store, both sides count on visual and physical openings, allowing visual integration between the square and the Park through an axis of architectural articulation defined by the modern building’s main hall, which even allows an eventual access to the Park; in the restrooms, the cabins are arranged in the central portion in order to allow similar visual itegrations in both sides of the washbasin ranges, with subtle privacy control through the use of serigraphy on the windows; and in the living area, the exhibition solution is repeated, emphasizing the physical and visual continuity with the square and also the view of the side facade of the annexed Administration building.
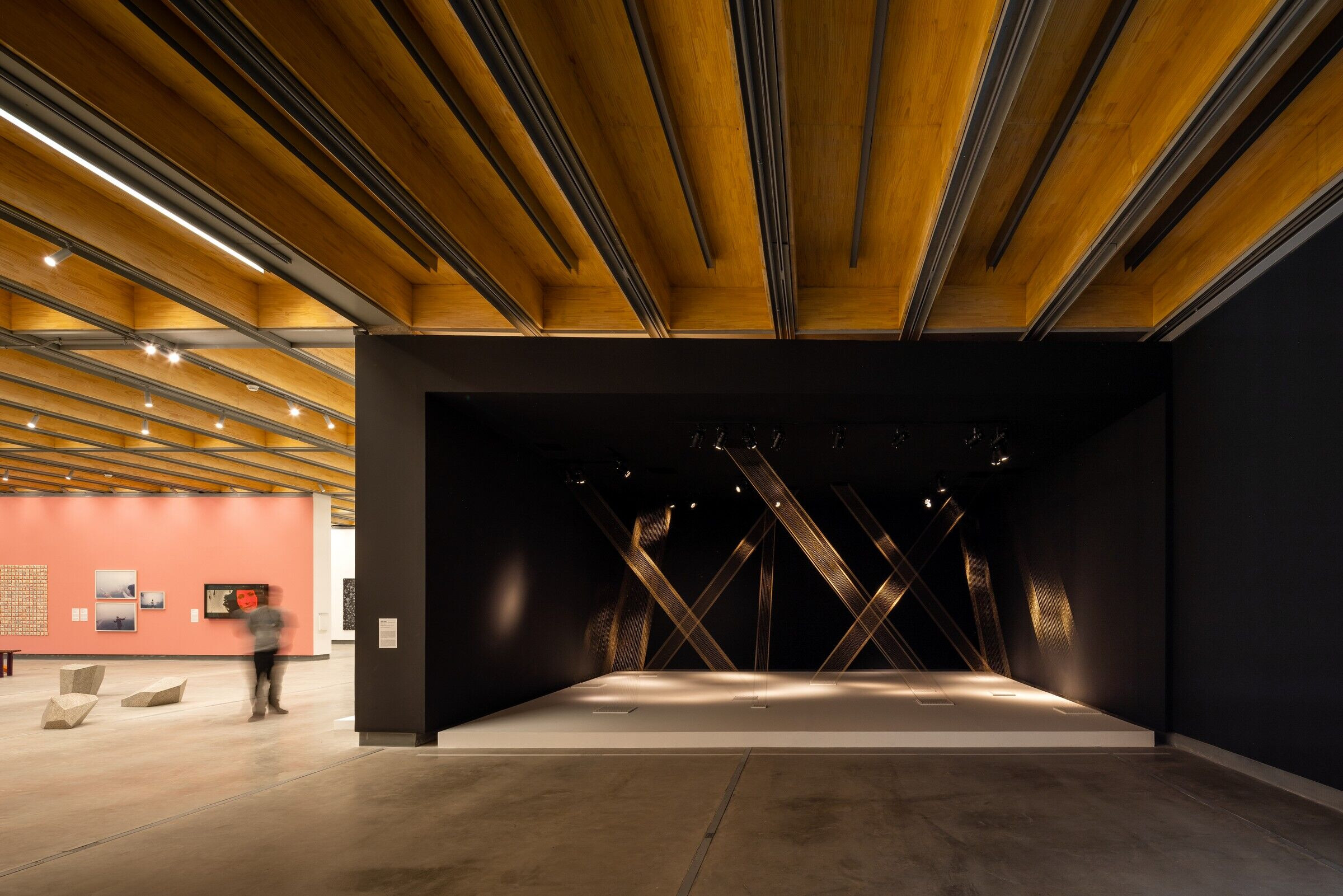
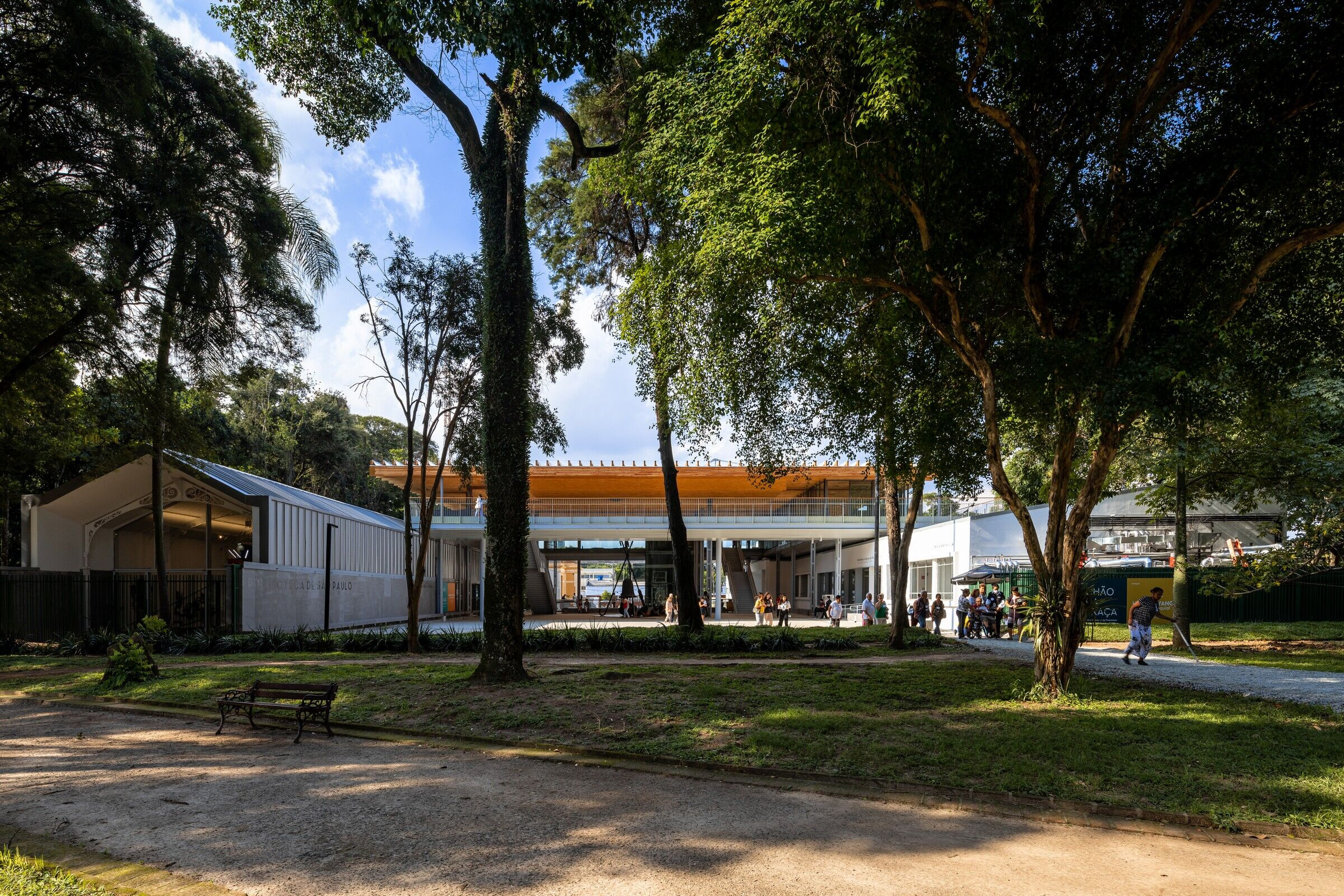
4. Integrating the set: underground, square, mezzanine and new roof
Promoting the integration of such a disparate set of buildings was the main challenge of this project. To this end, the solution described here resorts to the design of a “void”: a generous square on ground level, shaped by the overlapping of three distinct levels of use: the Great Gallery underground, avoiding the formation of a new volume, and the mezzanine on the upper level, achieving a visual opening to the School’s front garden and to Luz Park, in partial overlap with the modern building’s volume in a way that it fully preserves all its surrounding walls, with minimum impact, while at the same time offering a new experience of integrated vision that grants the visitor a restored understanding of the whole; and the new illuminated roof, a fundamental element for the construction of unity of the set.
The underground rooms, in addition to the exhibition, also gathers, under part of the pavilion, technical, support and service spaces, whose construction avoids approaching both the modern building and the masonry annex remaining from Escola Modelo. Its construction foresaw the removal of metallic trusses to be restored outside the construction site and reassembled, which, given its tectonic logic based on the assembly of light elements, is the simplest and most effective solution for achieving the best restoration possible. The new underground infrastructure makes it possible to reduce the impact of building infrastructure on this delicate pavilion, ensuring the protagonism of the remaining metallic elements.
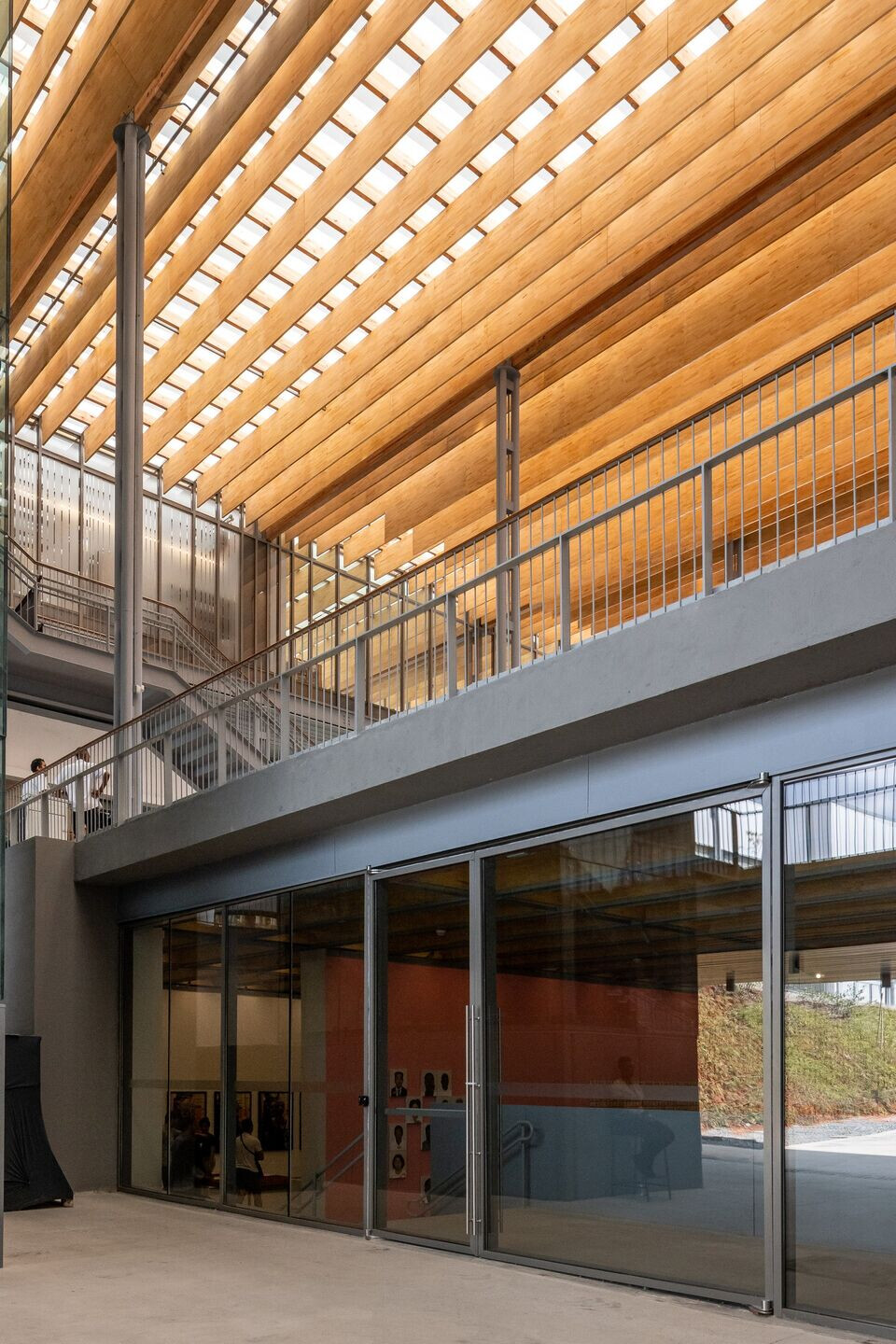
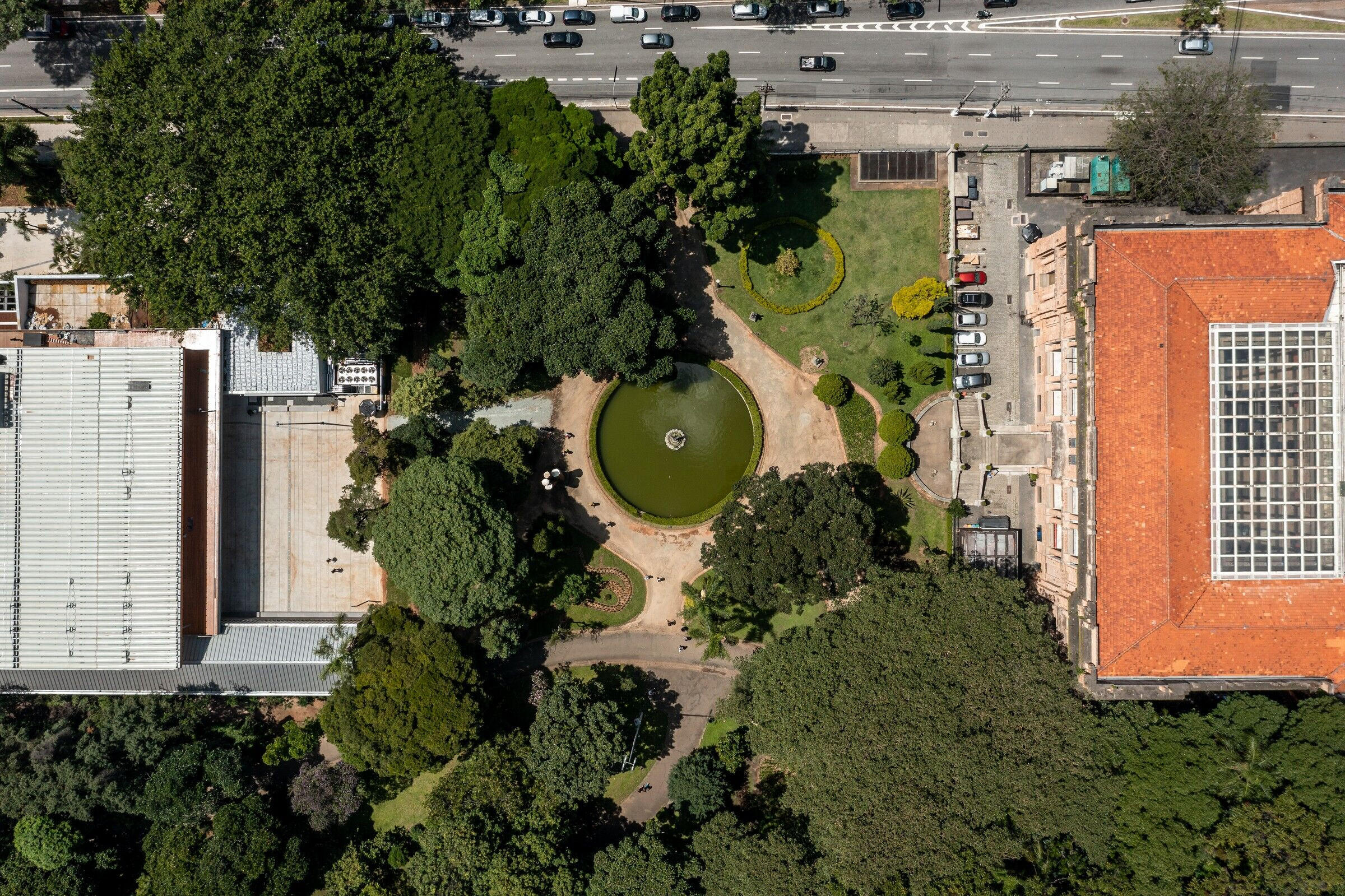
The mezzanine, designed as an independent metallic structure in three of its four spans, overlaps the south wing of the modern building and thus conceives an interface for structure, accesses and building infrastructure, with support points for the light structure located on the central pillars of the existing building that allow the execution of reinforcements, if necessary, without compromising the integrity of the facades and main architectural elements that characterize the listed building. Such supports are hidden in the interval between the height of the new floor and the existing ceiling slab, where the infrastructure elements are located, avoiding plumbs in the sections that are laid out over the main public space – the Square. Its light metallic structure reduces the time and impact of its assembly and also ensures the potential reversibility of the intervention.
For the vertical articulation of public use spaces, four different and complementary elements were created: the staircase on the central walkway’s side which, like a redesign of the floor, accesses the lower level of the exhibition gallery in the middle of the Square; two metal stairs leading up to the mezzanine, alternating views of the square and Pina Luz; and the main element of vertical articulation that provides universal accessibility: a panoramic elevator in the Square’s central void that offers an experience analogous to the elevator designed by architect Paulo Mendes da Rocha in the third courtyard of Pina Luz.
Lastly, the design of an illuminated roof, built with high environmental performance and low impact material - glued-laminated wood - reinterprets the illuminated ceiling of Pinacoteca Luz, introducing the heterogeneity of shadows through the variation of spacing and profile of the beams, recalling both the experience of visiting Pina Luz and the experience of walking under the woods of Luz Garden. By being built as a new roof in an open space, it reverses the introspection of Pina Luz's glass roof, visible only from its interior spaces, and forms a new element in the urban landscape, with a discreet presence ensured by its implantation in a recessed plane in relation to EEPG Prudente de Moraes’ main facade, which also reinforces its hierarchically dominant presence in the complex seen from Tiradentes Av. Seen from the other side, from the Park and the Square, it signals the creation of a new public use enclosure, characterized by programmatic indeterminacy, sustainability and high urban potential.
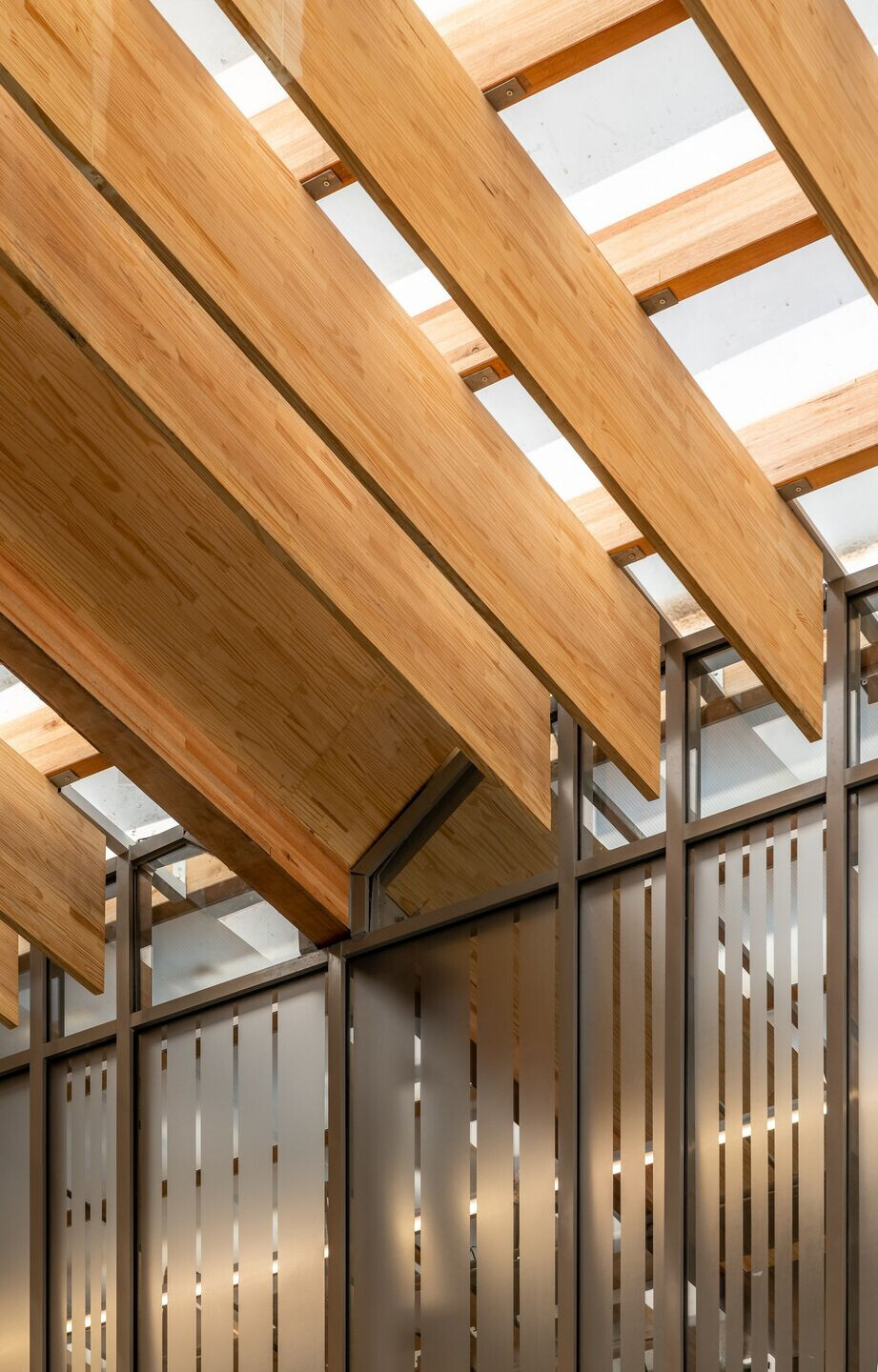
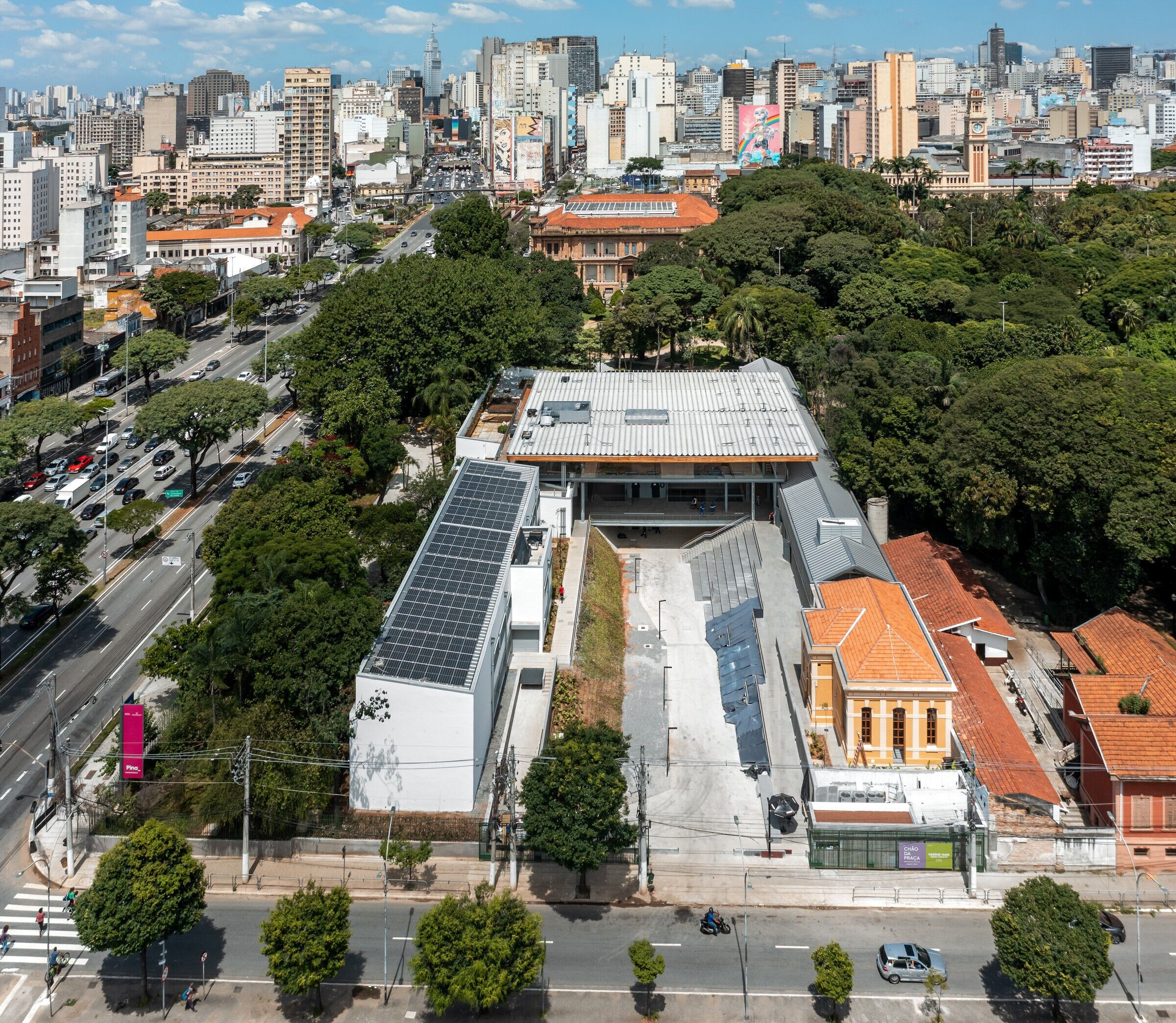
Team:
Architect: Arquitetos Associados
Authors: Alexandre Brasil, André Luiz Prado, Bruno Santa Cecília, Carlos Alberto Maciel, Paula Zasnicoff + Silvio Oksman
Coauthors on executive project: Carolina Miguez, Marcos Vinícius Lourenço and Rafael Gil Santos
Collaborators: Amanda Castilho, Ana Luísa Schoenell, Filipe Gonçalves, Jairo Câmara, João Victor Ortiz, Magno Rizzi, Mariana Lima and Matheus Rosendo
Landscape design: Felipe Fontes
Foundation and containment: Zaclis Falconi
Structural Analysis (concrete, steel and wood): CIA de Projetos – Heloisa Maringoni
Air Conditioning: Greenwatt
Plumbing and electrical fixtures: PQR MA2
BIM coordination: CiaArq
Infrastructure and surface drainage: Infraestrutura
Fire Protection: Engeplot Alpha
Acoustics: Akkerman
Lighting: Lux Projetos
Universal Accessibility: Elisa Prado
Automation: Jugend
Window frames: QMD
LEED certification: Inovatech
Visual communication: Nitsche Arquitetos
Industrial Kitchen: Estillo Arquitetura
Waterproofing: PROASSP
Structural floor: GeoArt
Vertical Transportation: EMPRO
Project and work management: Control tec
Construction: AF FIT – Afonso França Engenharia
Contractors: APAC – Associação Pinacoteca Arte e Cultura
Photography: Manuel Sá


