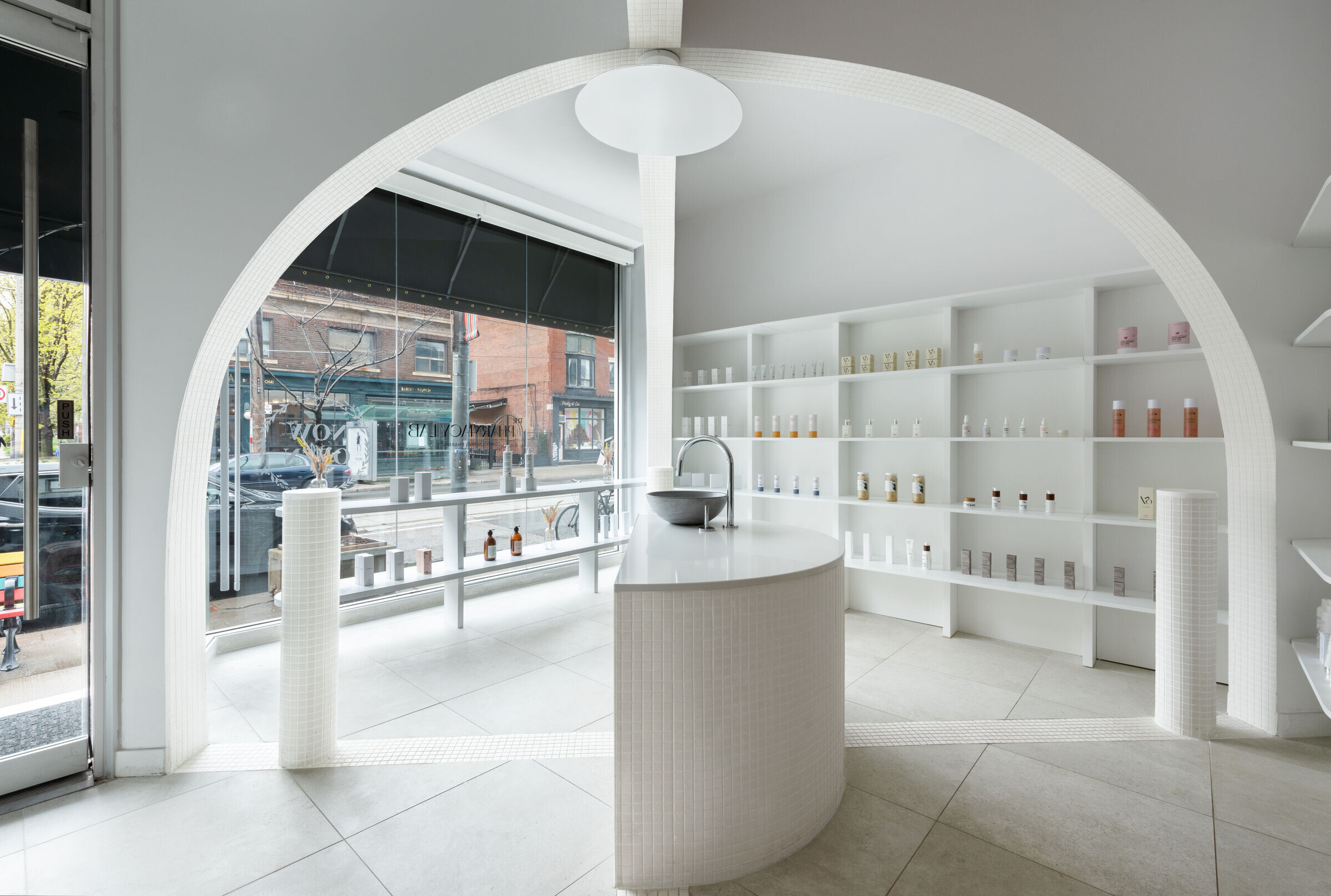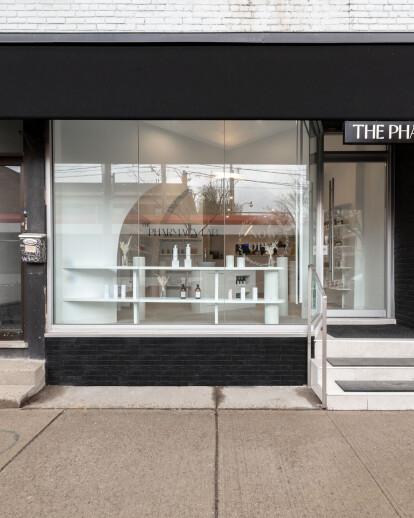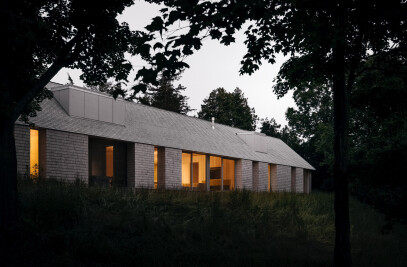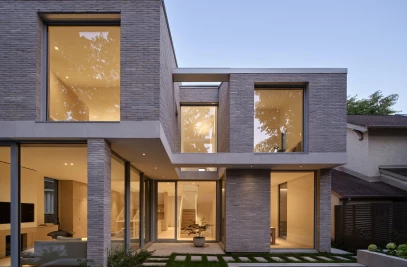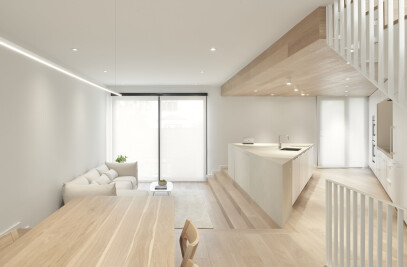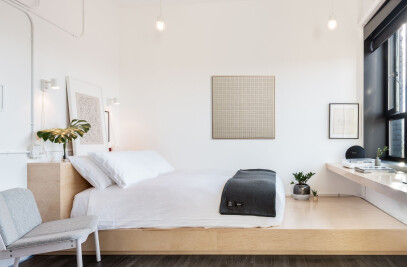StudioAC unveils the Pharmacy Lab, a compounding pharmacy designed to accommodate both retail and pharmaceutical services. With pharmacy functions at the rear of the building, the front retail space becomes the focal point with the implementation of rib arches spanning from the perimeters of the retail space. This notable architectural element is celebrated by duplicating and rotating to establish an implied sculptural dome that can be experienced from the streetscape and within.
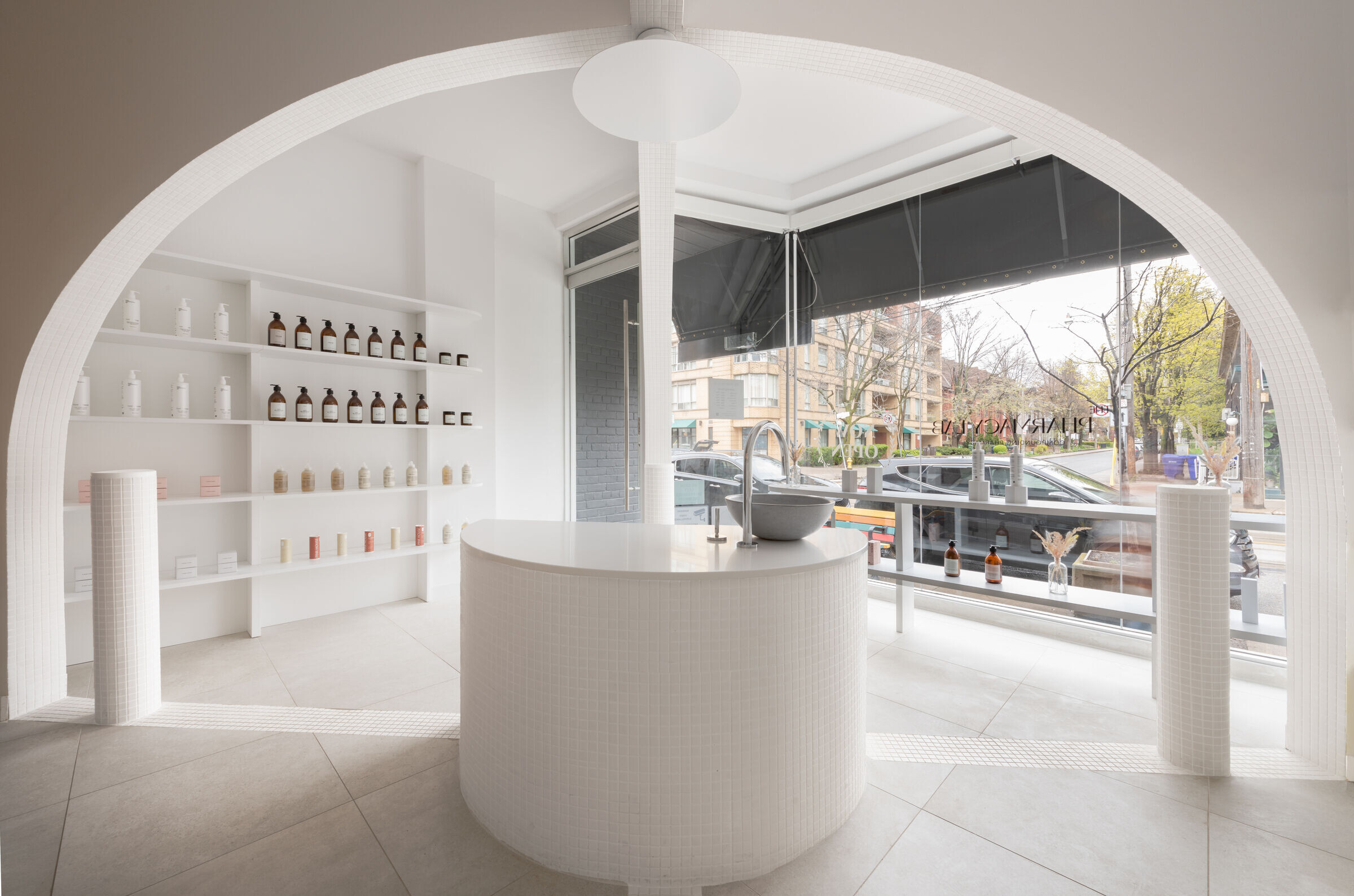
The monochromatic palette is accentuated with the harmonious interplay of textures through material. Mosaic tile provides a consistent aesthetic language throughout, accentuating geometries and complementing the structural lines of the arches. The tile continues on all planes, from the face of the arch to the floor, forming a visual continuity and defining zones of the compact retail space. Above the tiled semicircular island, the custom lighting fixture is employed to highlight the three-dimensional arches and is carefully integrated into the center of the space, ensuring a seamless and unobtrusive integration that enhances the effect.
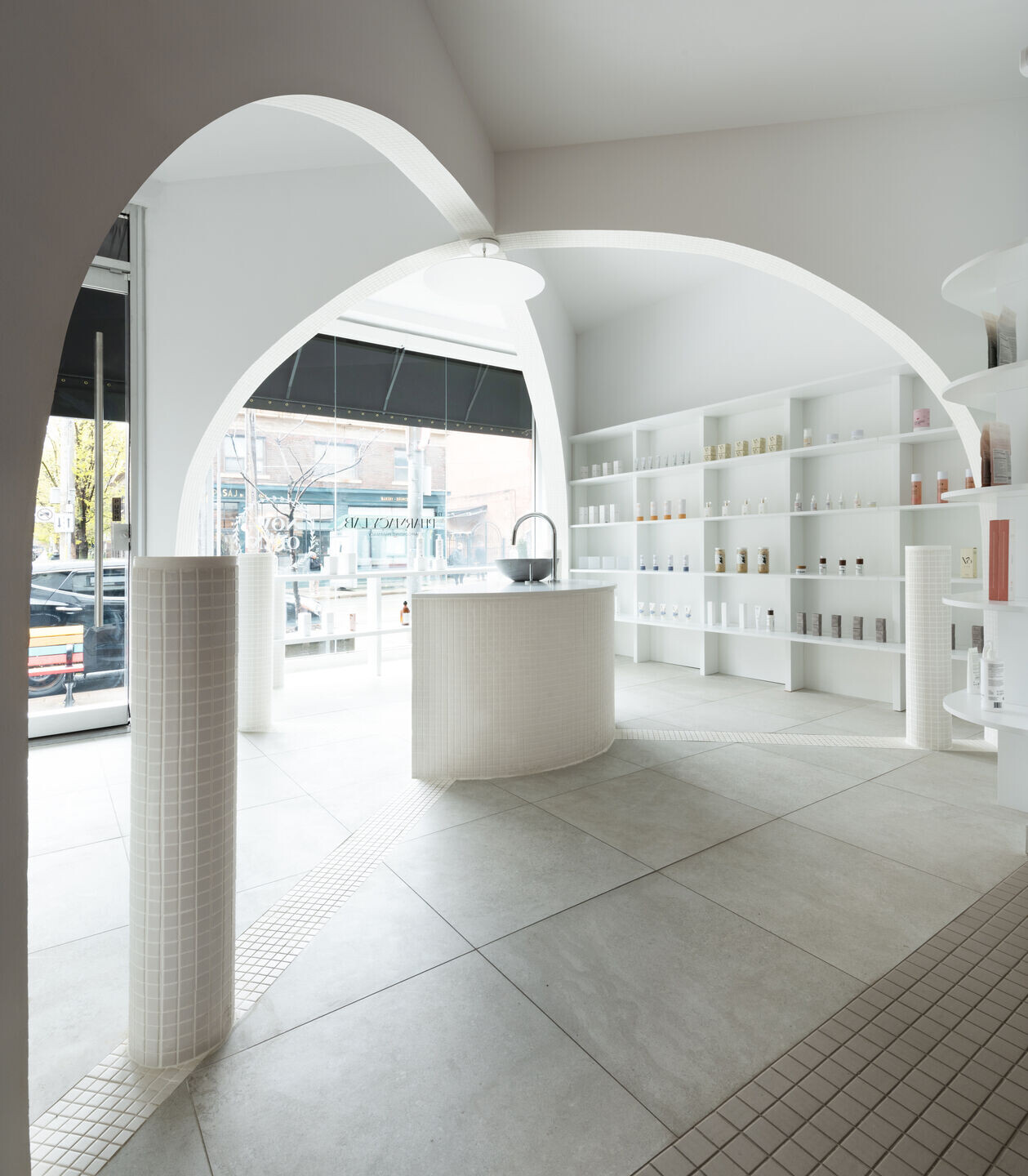
The design is aimed at creating an inviting and aesthetically pleasing environment for customers. Functional considerations are incorporated to enhance the customer experience, with thoughtfully positioned shelving and display units providing easy access to products while maintaining an organized and minimal environment.
