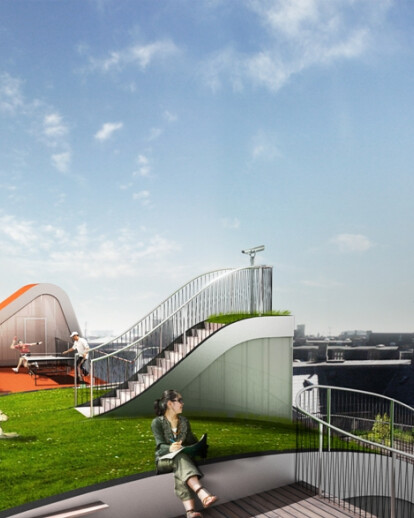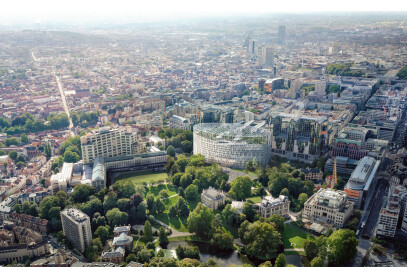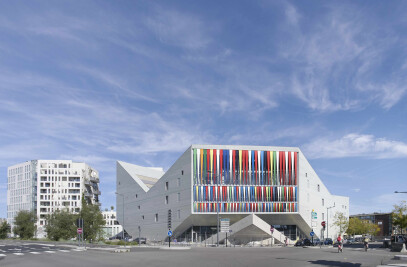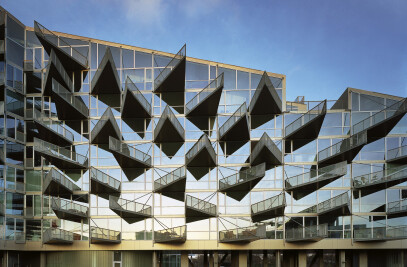When we were asked to design 3 new penthouse apartments for the Co.Op in Nørrebro, we saw the possibility to give ALL tenants a new common outdoor area, with views to the copenhagen skyline since their cramped backyard could was not spacious enough, and wasn’t able to accomodate a decent public use. The challenge was to build on the 100 year old structure, respecting the houses around, and without creating unwanted shadow situations, or the common vis à vis to the neighbors or residents. The existing roof was completely removed to make room for the three new penthouse apartments. On top of these is the roof terrace with direct access from the existing building’s two main staircases. The roof terrace is composed of three main elements; a wooden deck to sit and eat ,a rubber coated surface for play and relax, and a wave of grass over two levels with stairs to relax on, a shower and an outdoor kitchen with eating places allows for the residents to have a versatile and multifunctional garden.
-A place to stay and unite!
































