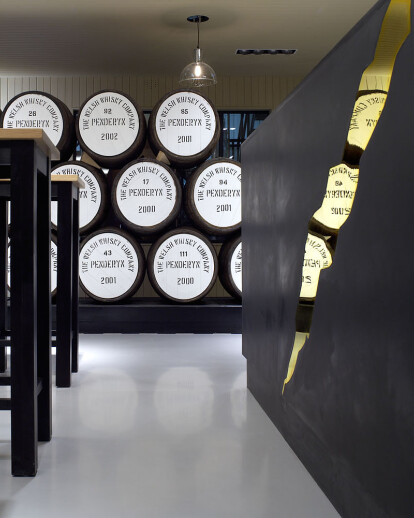Penderyn Distillery, owned by The Welsh Whisky Company, is the only distillery in Wales and one of the smallest distilleries in the world. It is located high in the Brecon Beacons, on a spring of natural mineral water in an area of outstanding beauty.
David Archer Architects has transformed one of the distillery’s existing buildings into a new visitor centre. Emulating the Penderyn brand, a restrained aesthetic synonymous with authenticity and attention to detail, the building has been clad in black stained whaney edged sawn oak panels, giving the building a robust and distinctive presence. The entrance is characterised by a seam of gold against a black backdrop, a motif borrowed directly from the whisky bottle label and replicated here in brass and slate.
Inside spaces are lined with sawn timber, with a hand painted finish. Barrels are stacked to act as space dividers, guiding visitors through the space to a tasting bar, made of black slate with a gold seam inlaid. The centre offers views into the still, bottling area and cooperage store, drawing in the rich odour of the whisky and sherry soaked casks used for aging.
The building was officially opened by HRH Prince of Wales 26th June 2008.





























