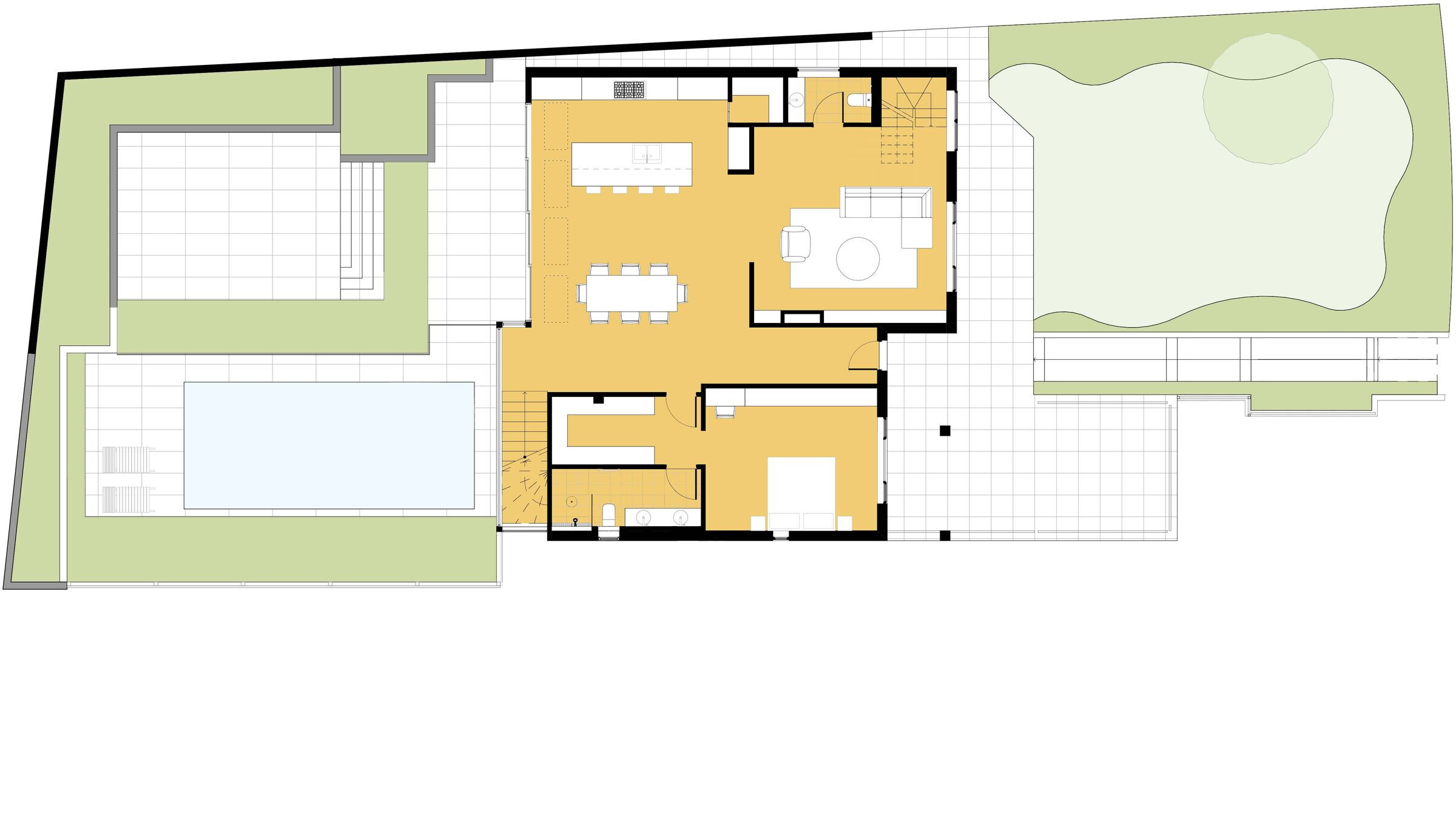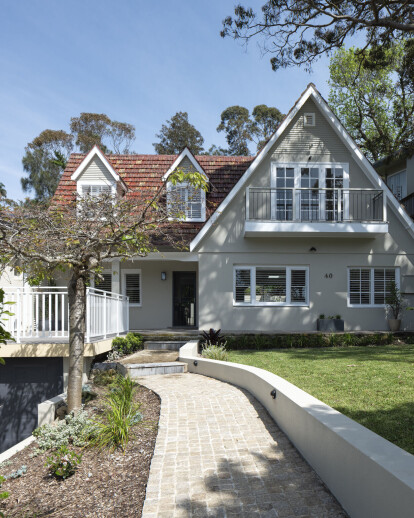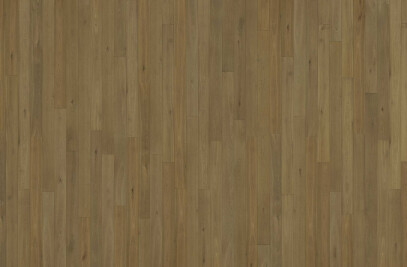A modern fairy tale home for a young family.
A beautiful example of Arts & Crafts design, this home was no longer meeting the needs of its young and busy family. The internal spaces were proving to be too small and were awkwardly connected for modern family living. There was also limited access to the outdoor space making the home feel dark and claustrophobic.
Our clients desired a modernisation of their home that was in-keeping with its existing story-book charm. They wanted to open the indoors to the garden and have light-filled open-plan living spaces with clear sightlines to the new pool allowing easy supervision of their young children. Copious amounts of storage were also essential.
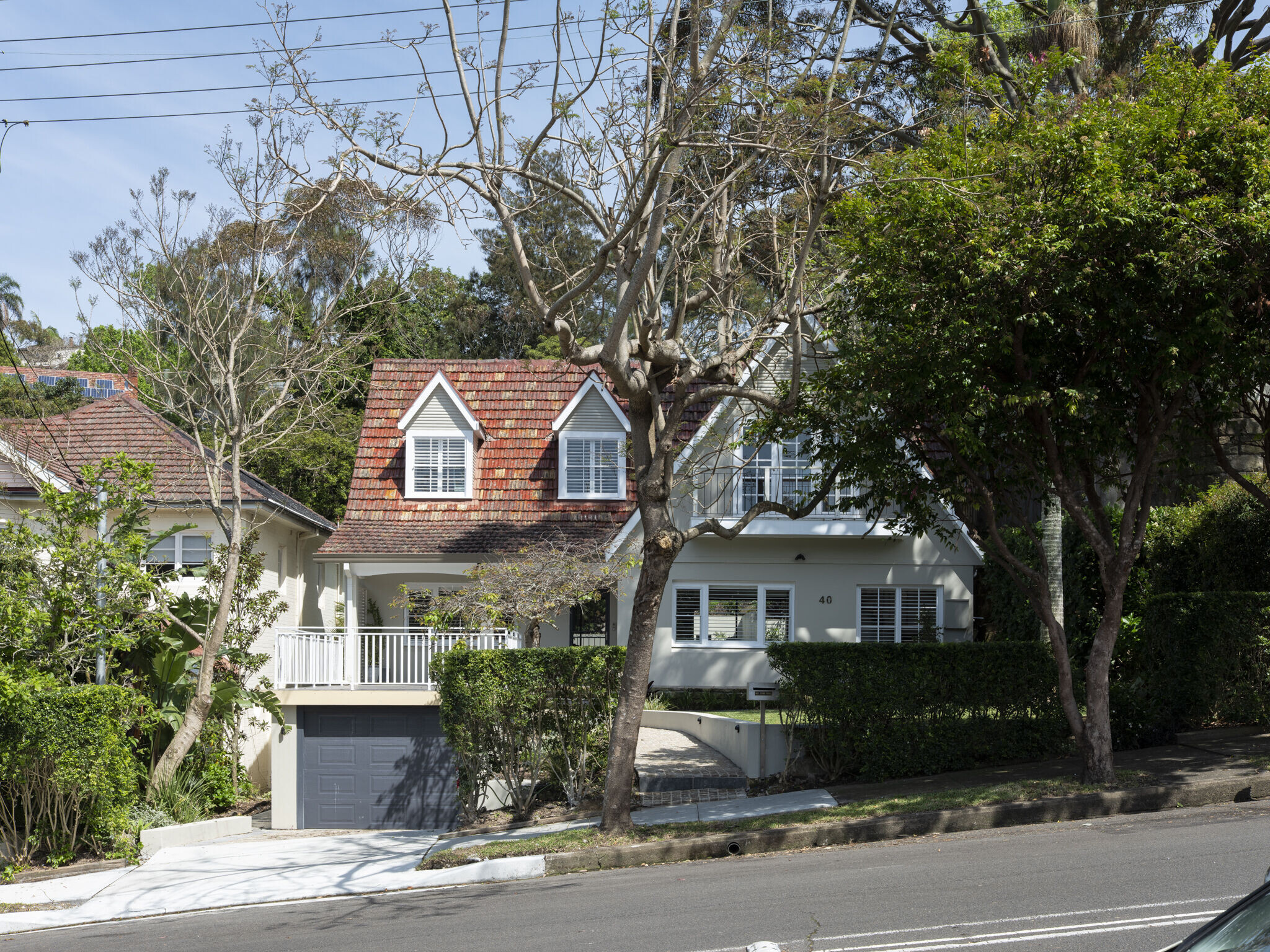
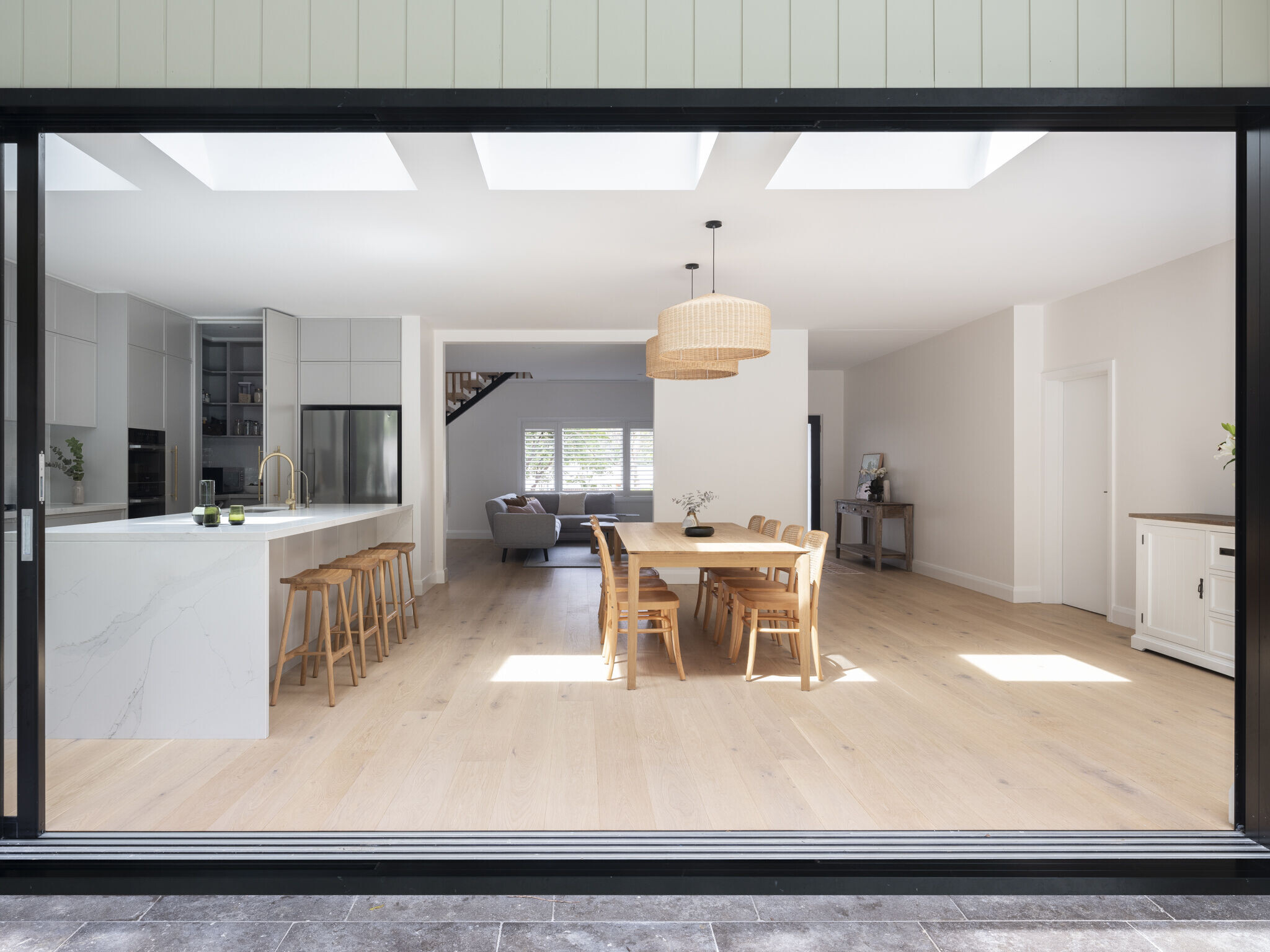
Challenges included creating privacy from the elevated neighbouring homes to the north whilst inviting light and creating breezes ways inside.
The existing home has beautiful proportions when viewed from the street, so our attention was focused on transforming the house from the rear. A modern addition was added to the ground level providing comfortable open-plan living, dining and kitchen spaces. The free flow to the new pool and outdoor living space allows for effortless entertaining and comfortable family relaxation. A run of featured skylights washes the entire home in an abundance of light.
Upstairs in the original section, the bedrooms and bathrooms were reconfigured to provide more space and a better flow between rooms. Considered design nestles the rooms within the steeply pitched roofline to maintain the elegance of the original lines whilst creating generous built-in storage.
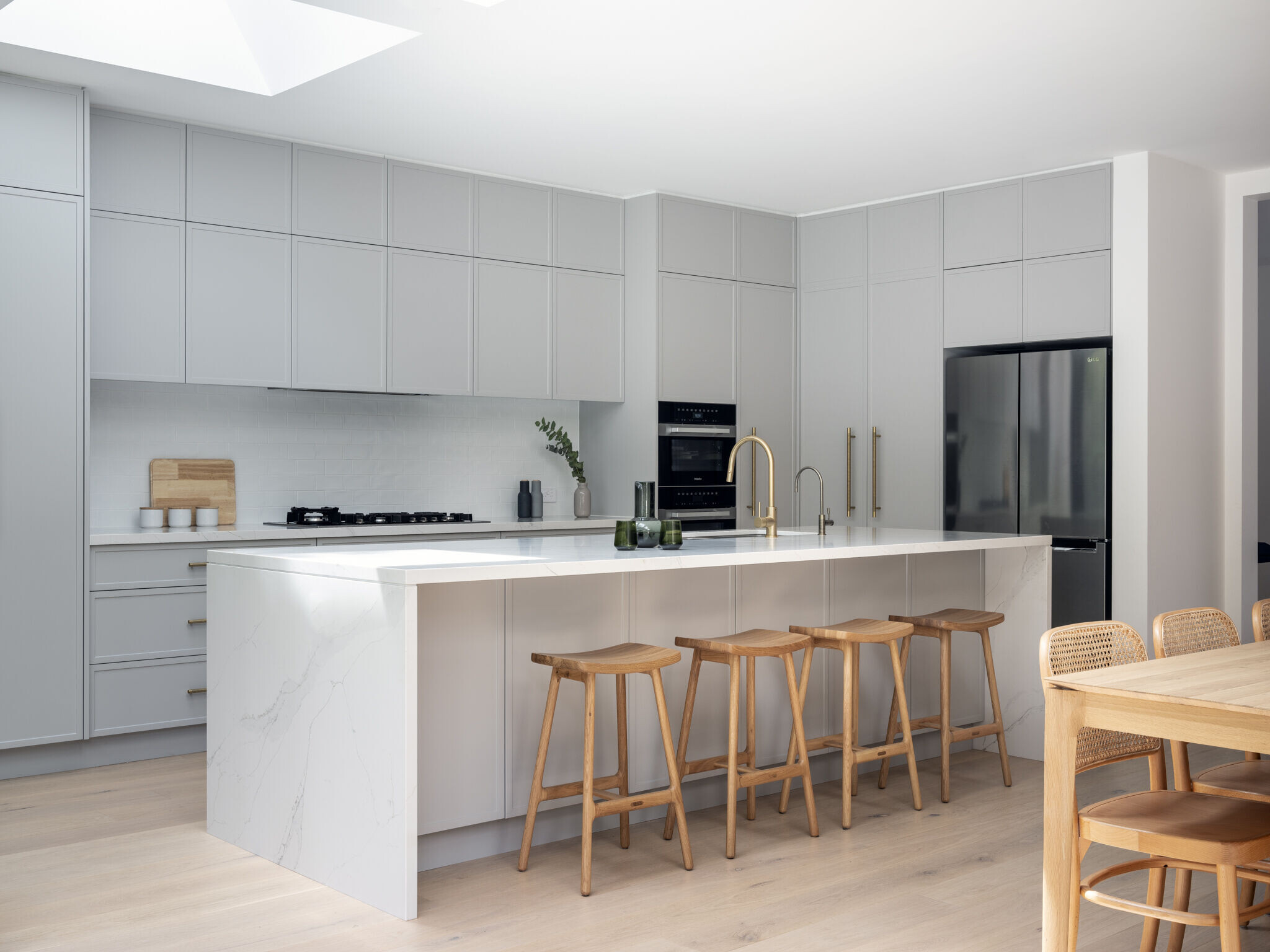
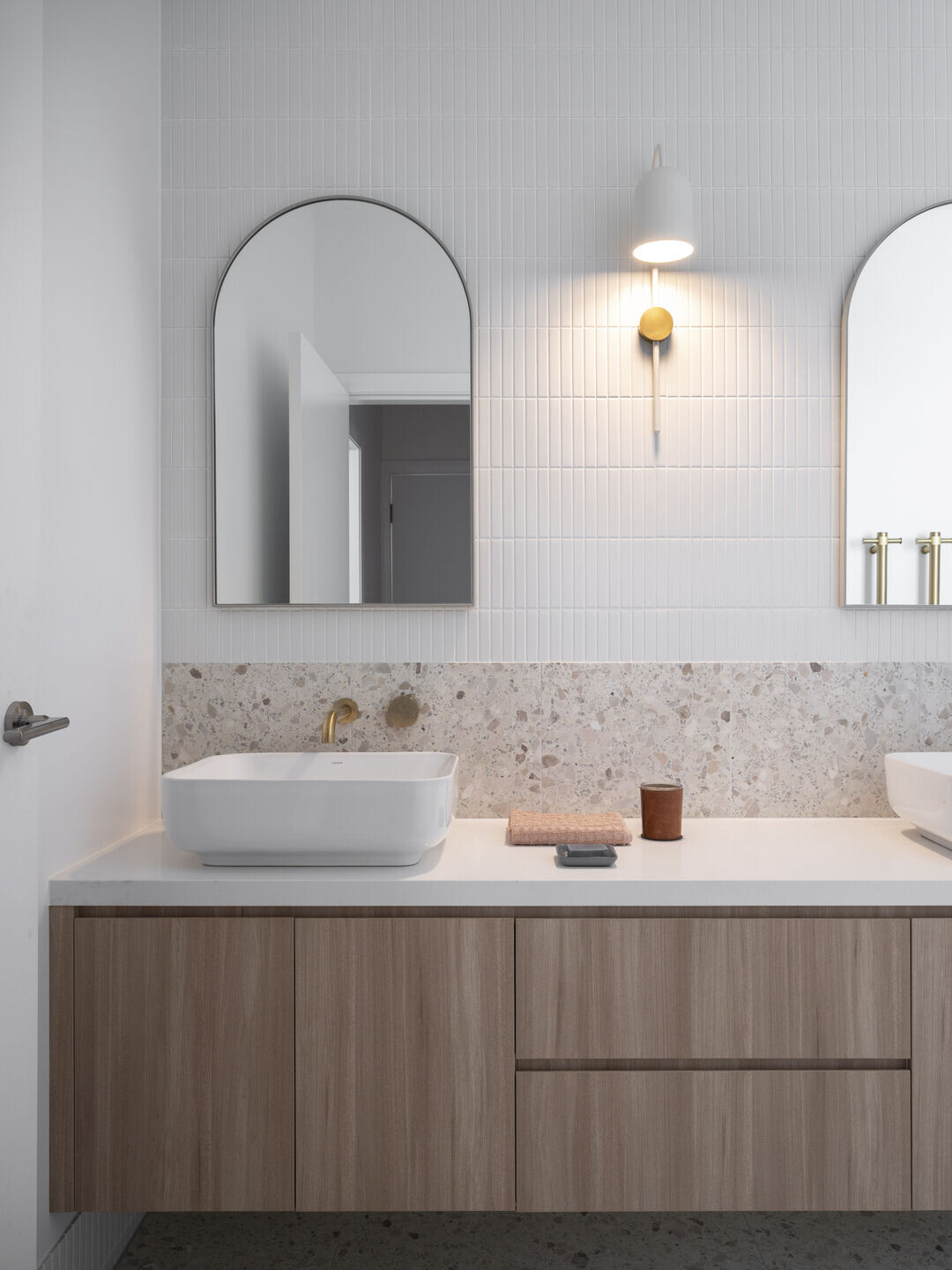
OWNERS BACKGROUND INFO
• Sharon Selby is the proud Mum of two very energetic boys, and the owner of Deliciously Allergy Free, her own health coaching business.
• Sharon runs her business from home, in her kitchen, where she teaches thousands of families how to cook healthy, allergy-friendly food.
• Sharon says the kitchen is the heart of her home. As such, the new design needed to ensure plenty of storage and efficiency while using many of the latest appliances.
• She loves the calm tones of her home and the lush greenery from the surrounding gardens – a real sanctuary.
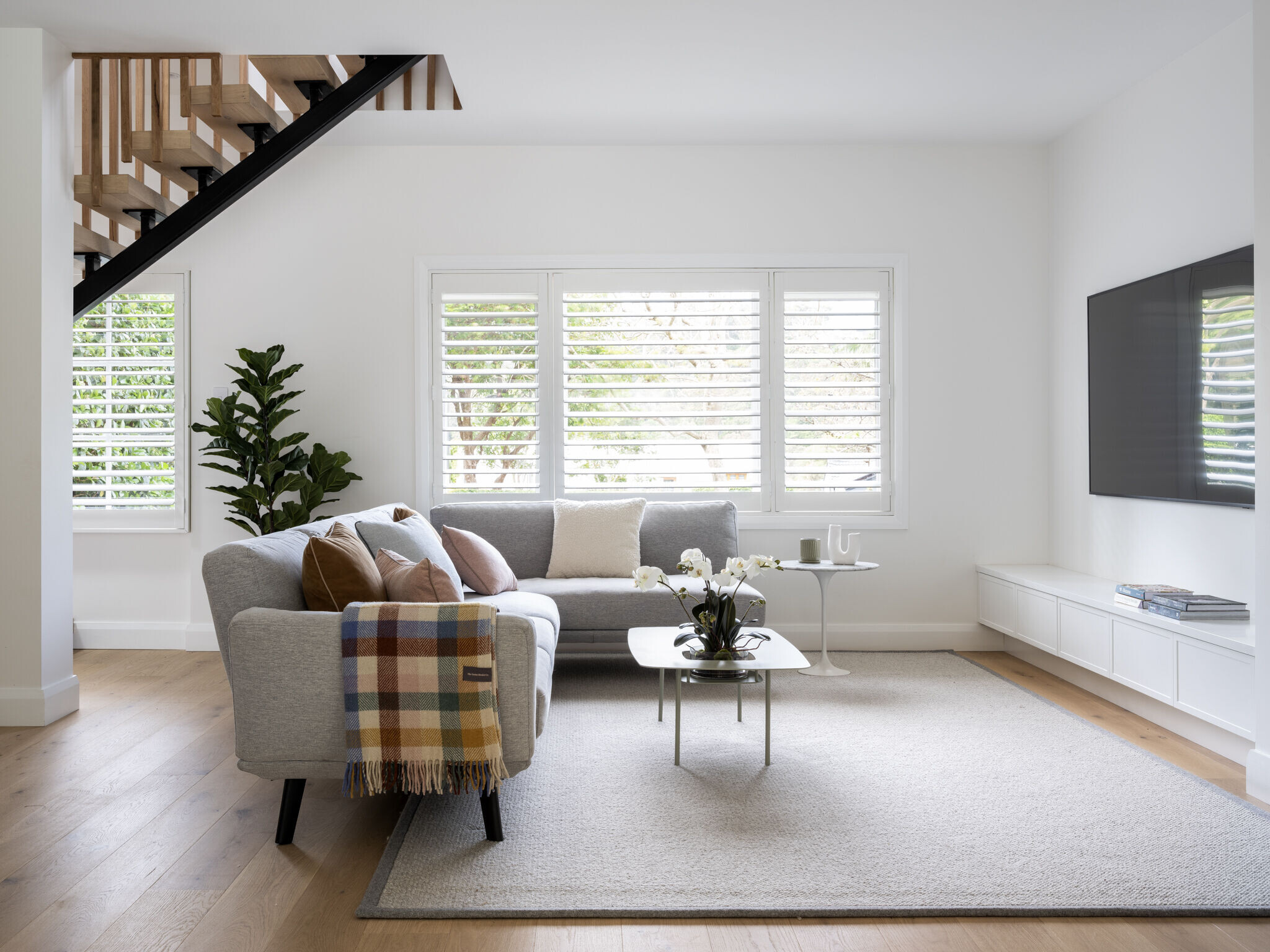
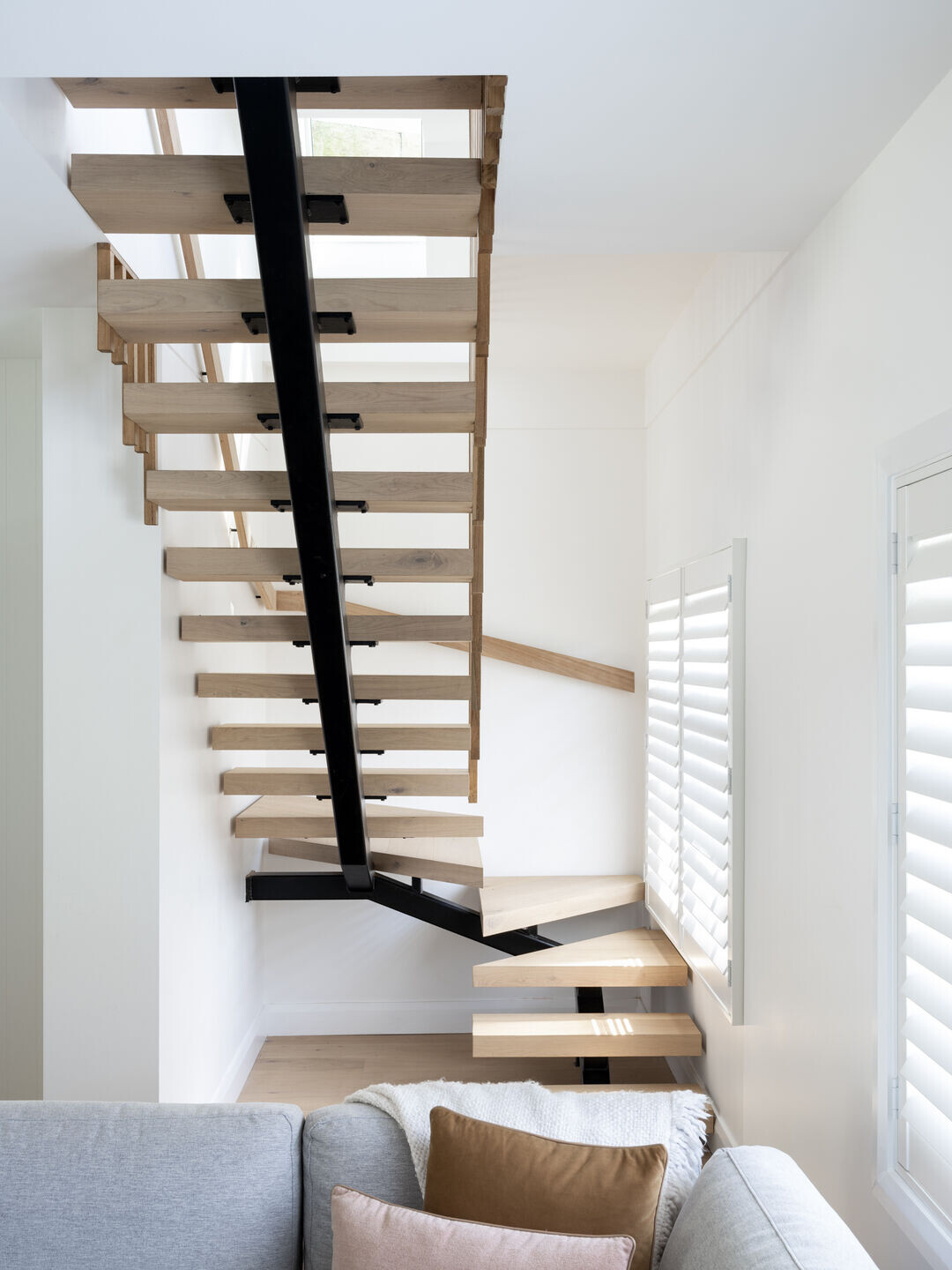
FROM HER WEBSITE – DELICIOUSLY ALLERGY FREE
Sharon loves to empower Mums that want to help their kids thrive. “My passion came from healing my own son’s multiple food allergies, eczema and reflux by the time he was 18 months old. Good health begins in the kitchen, and with a nutritious diet your family will thrive and even become symptom-free. So I spent most of my time in the kitchen, using my nutrition knowledge as a health coach, developing nourishing meals that would heal and strengthen my young son’s gut and immune system.
The change in him has been so profound I knew I had to get this knowledge into as many hands (and tummies!) as possible – for the sake of our little ones, our families, and our sanity! As mums, we can change the course of our children’s well-being.”
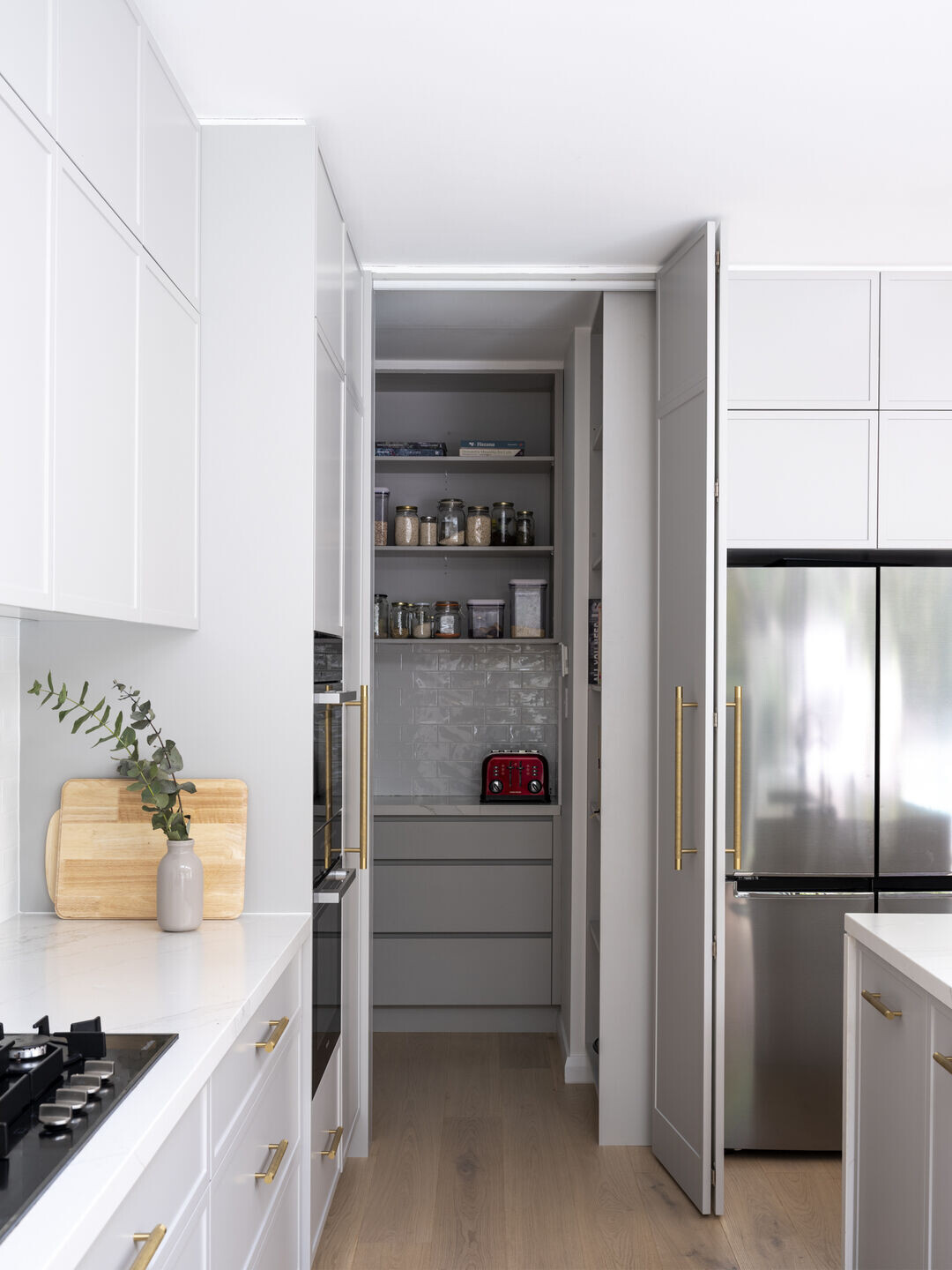
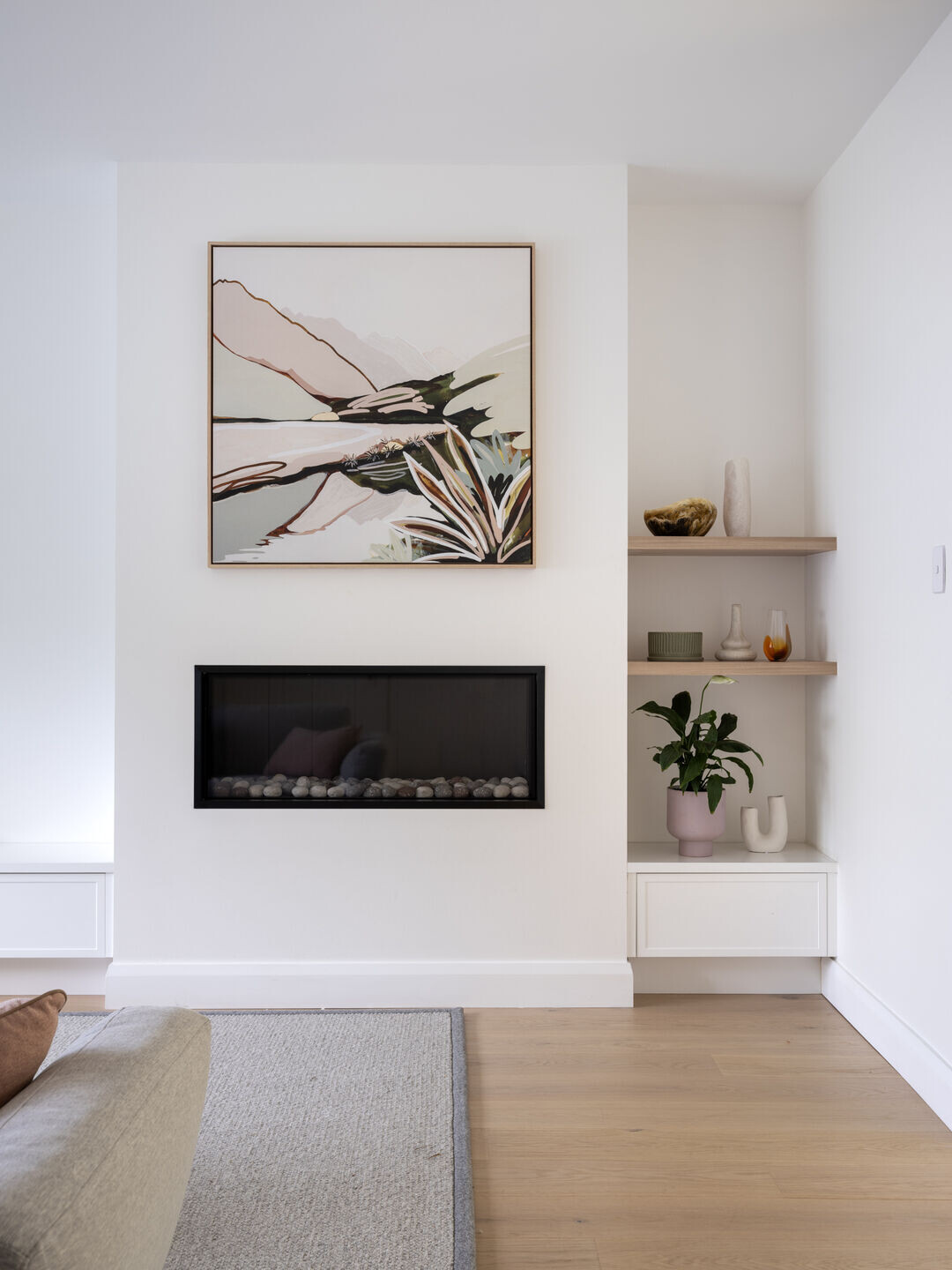
Challenges included creating privacy from the elevated neighbouring homes to the north whilst inviting light and creating breezes ways inside.
The primary challenge was to open up the existing compartmentalised plan of the home and retain its charming character and façade, while avoiding a structural redesign of the home. We also needed to maintain the footprint of the house with the proposed addition of a swimming pool. As such, the lack of flow between the home and its front and backyards was also an essential challenge to tackle.
Especially problematic, was the abrupt spatial relationship between the front entry and the Lounge, as well as the disconnection between the Kitchen and Dining area.
The front door originally opened directly into the Lounge area, which offered no privacy nor comfort for anyone inside, reducing its character and use to a mere thoroughfare.
Meanwhile, the Dining area was positioned behind the Kitchen, and at the back of the Lounge area. With no connection to the Kitchen, it was rarely used for meals or entertaining.
An additional challenge was to create privacy from the elevated neighbouring homes to the north, whilst inviting light natural breezeways inside.
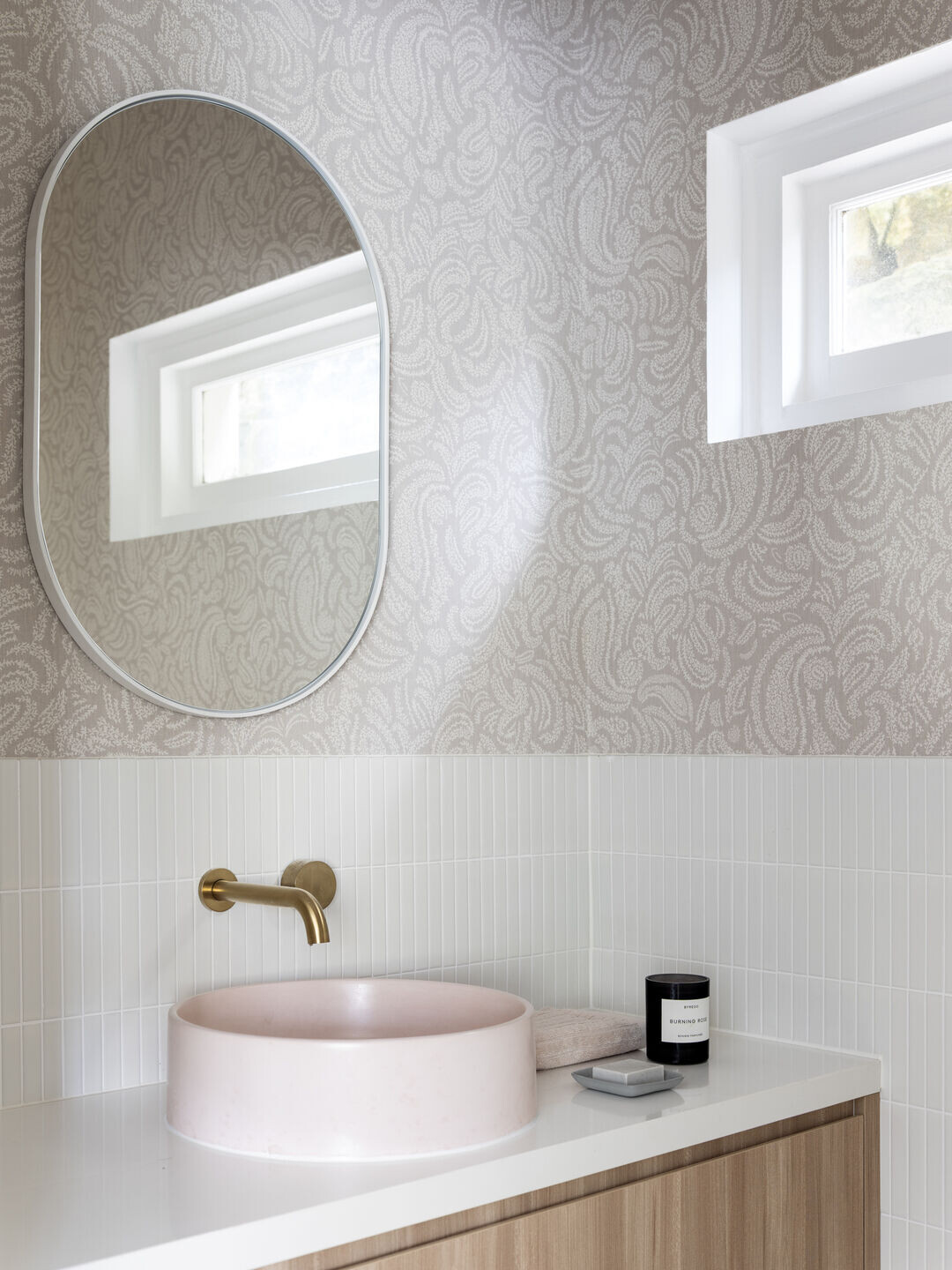
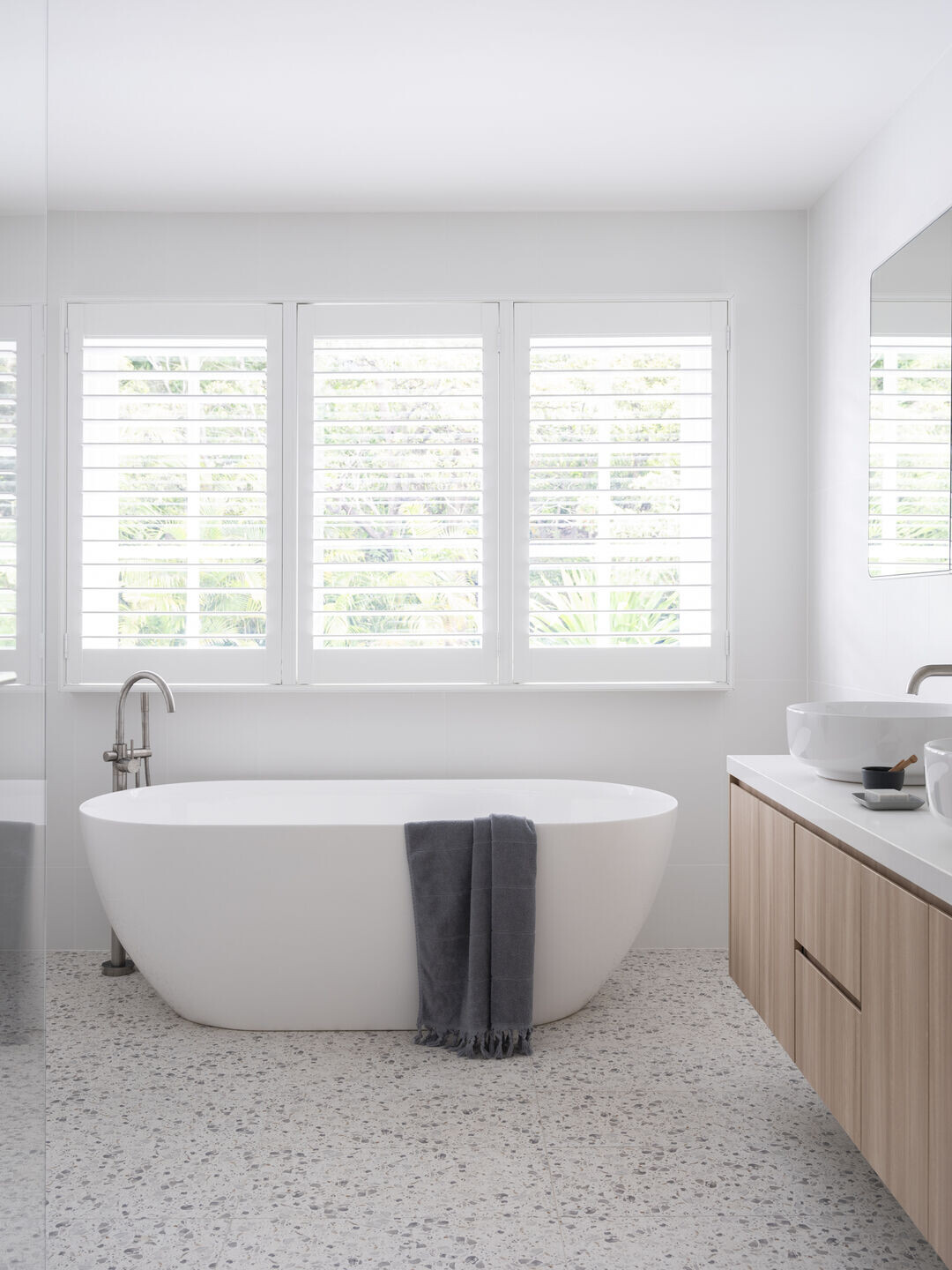
We needed to keep the same size footprint of the house with the addition of the pool, so it was some clever rearranging of walls to change how the space would be used and the flow.
We kept the charm of the original house while updating it to have a better flow opening up all the small rooms into a larger, more open-plan design.
From the road, we created a quaint new pathway to the front door, allowing the front lawn to be better utilised by the young family. We reduced the garden to a more manageable size and opened up the front patio to the garden.
Upon entry, we introduced a new panelled feature wall that screened-off the Lounge area, providing a charming Entry Hall decorated with a side console and artwork. This Entry Hall flows seamlessly onto the new open-plan Kitchen and Dining area.
The new Kitchen has plenty of storage, a Walk-in Pantry, new appliances, and ample bench space. This is perfect for Sharon, as she prepares food and videos here for her business.
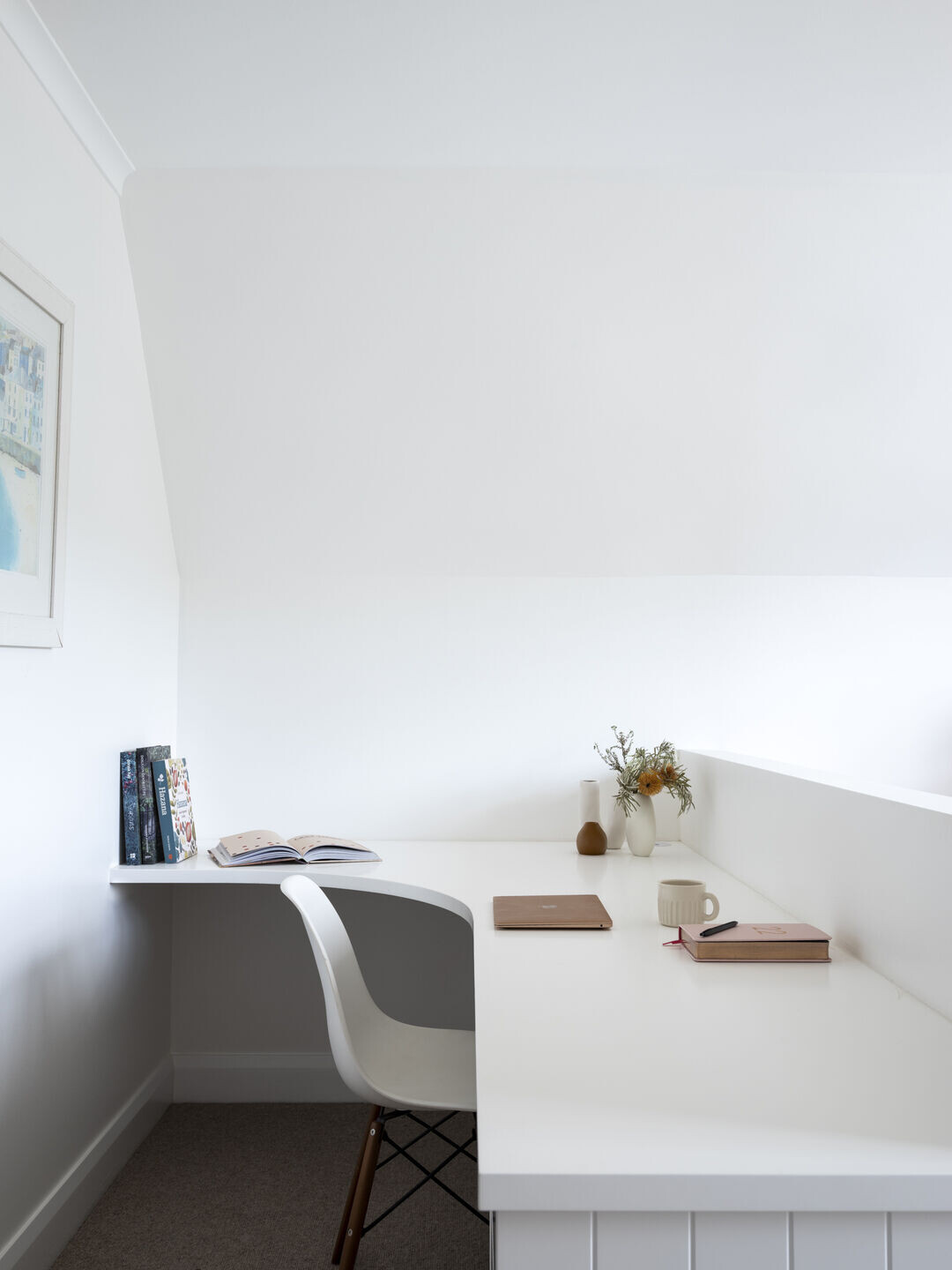
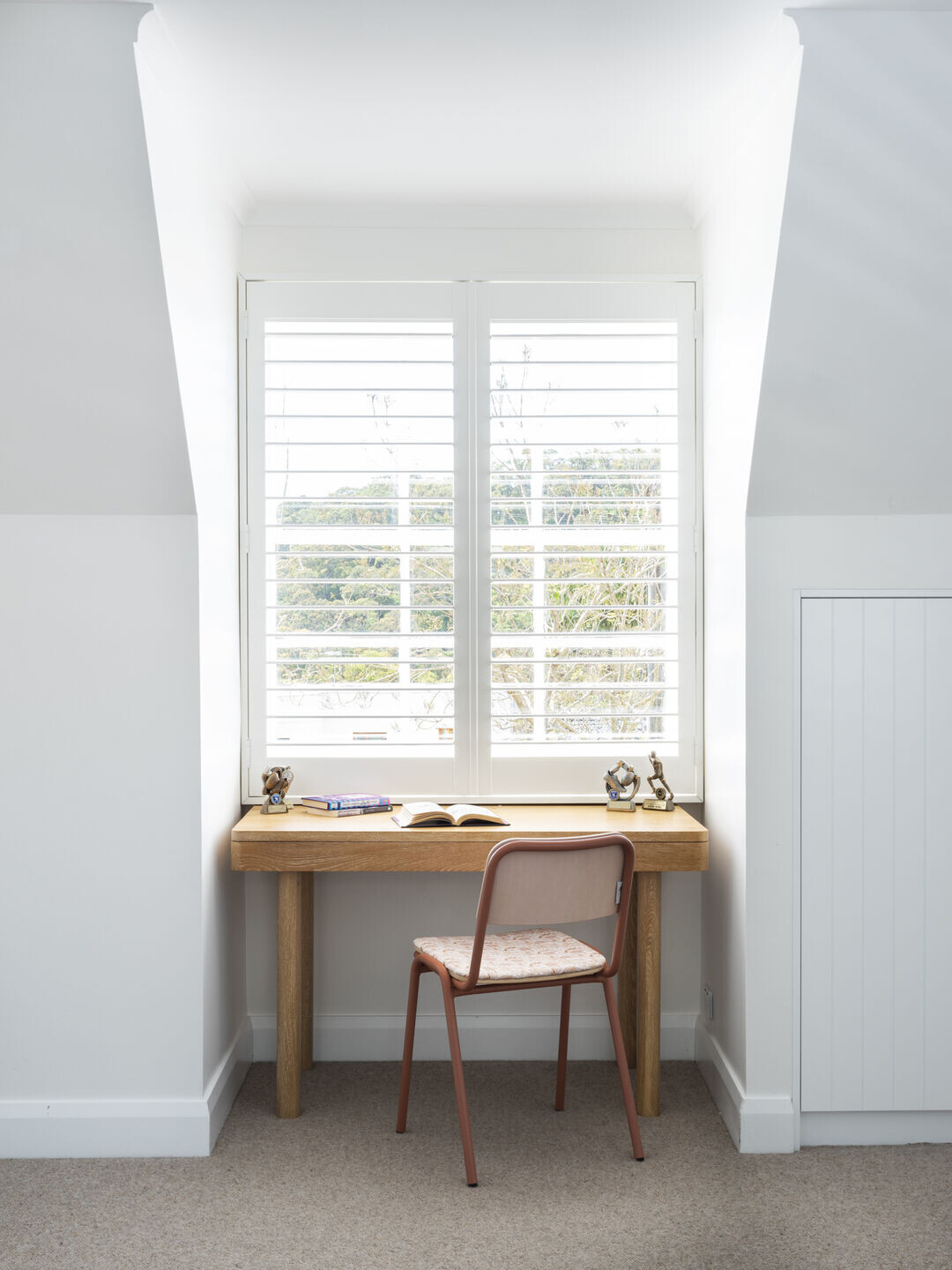
From her new Kitchen, Sharon can also see her kids in the pool and backyard, which now flows effortlessly off the Kitchen and Dining area, with the addition of large new glazed sliding doors. This also facilitates for a fantastic extended entertainment area for gatherings with family and friends. The improved connection with the outdoors and natural light is furthered by the addition of four large skylights that straddle the Kitchen and Dining area.
The new wall that screens the Lounge form the Entry Hall also includes a feature fireplace with artwork above it. This created a cosy place to relax, watch TV, or play games.
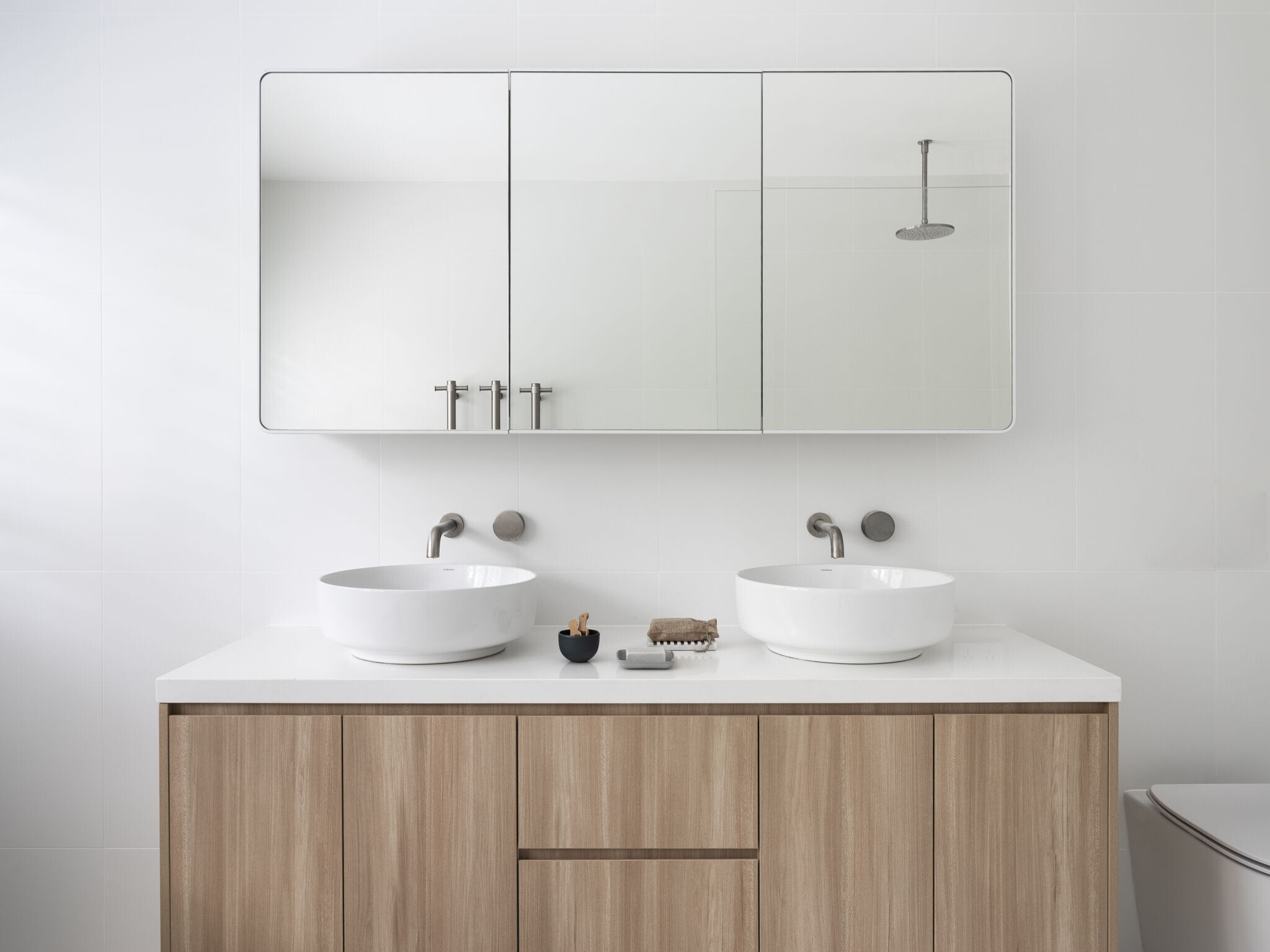
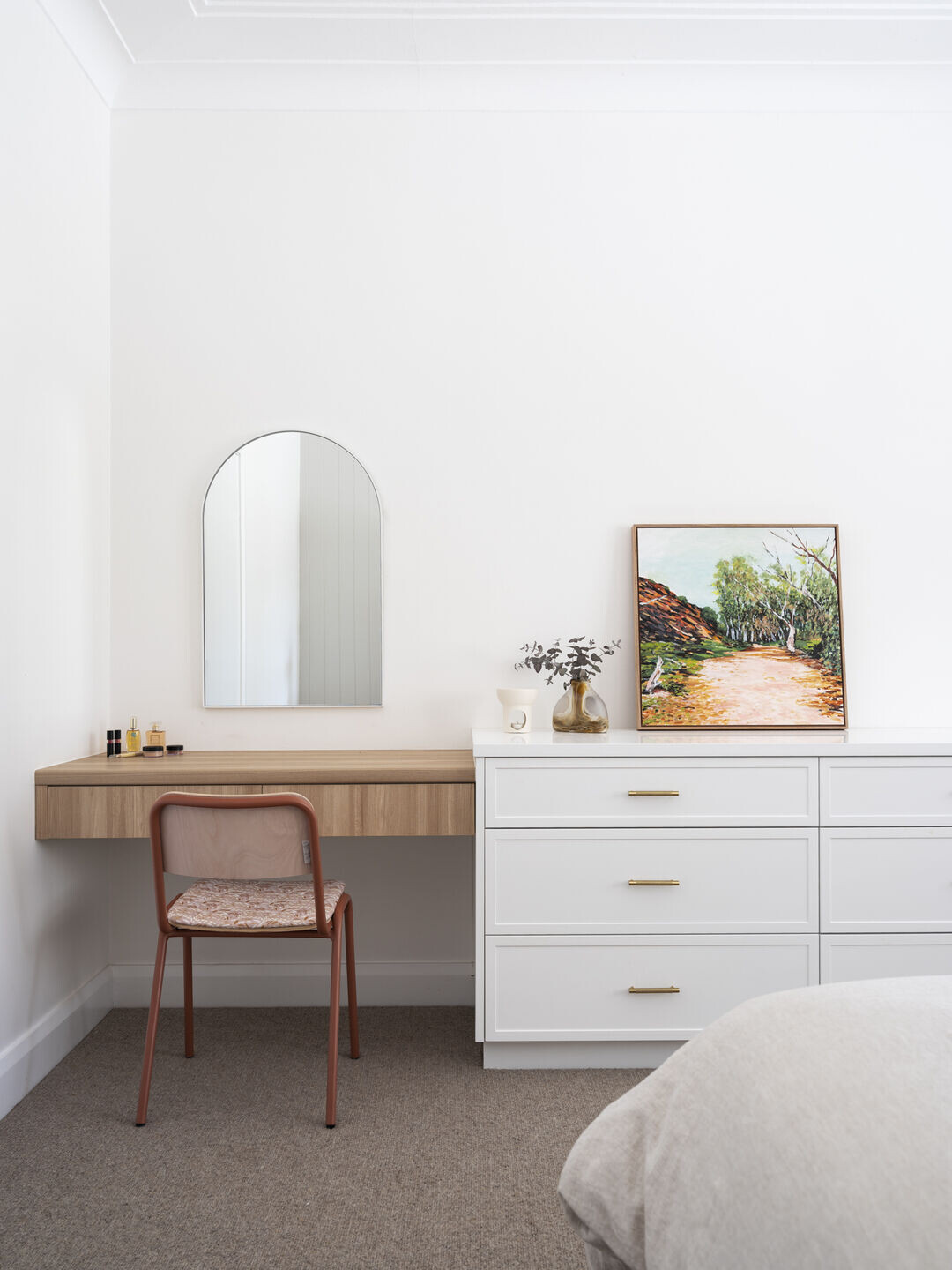
At the back of the Lounge, is a discreet doorway within a new tongue & groove feature wall, opening up onto a fabulous new Powder Room. With whimsical wallpaper, and a touch of pink, this Powder Room is not only punchy – It also gives back its predecessor’s baggy space to allow for Sharon’s new Walk-in Pantry on the other side of the shared wall.
Elsewhere, the Ensuite was made more significant and impactful. We removed an ill-placed window to allow for a new double vanity to be on show upon entry. This new layout includes a toilet and a large walk-in shower.
The previously cramped stairway off the Lounge was opened up to allow light to flow in and make the room feel larger. This was achieved by replacing the solid walls and treads with timber battens and floating treads.
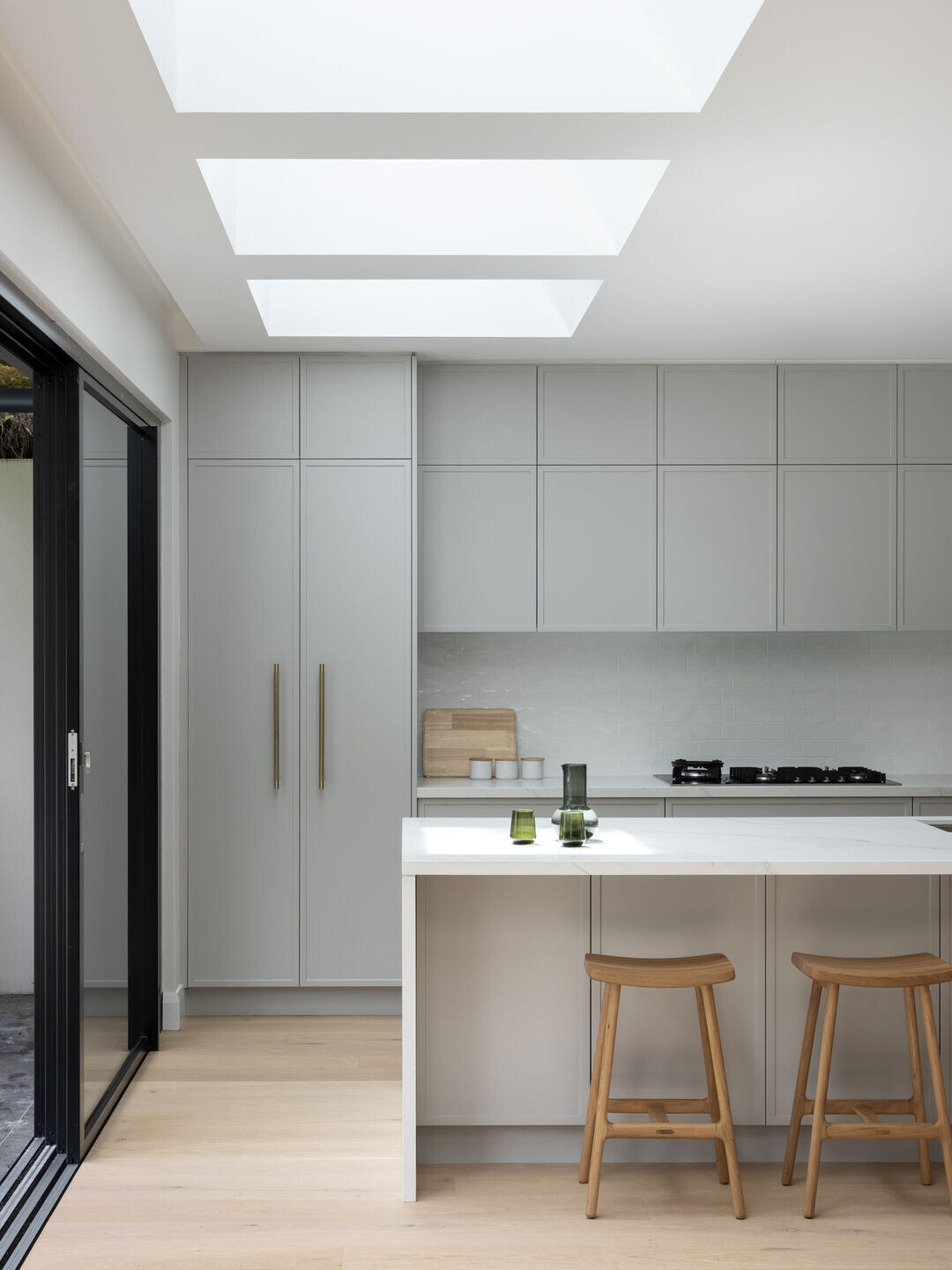

Upstairs, a small space off the landing was transformed into a lovely home office with built-in joinery and storage. Perfect for Sharon’s more administrative tasks!
An additional open space upstairs was closed off to fashion a new Guest Room. The footprints of this new Guest Room, as well as the adjacent Bathroom, were increased by enclosing and taking over an existing unused balcony. As such, the new bathroom now includes a large bath centred on a large window looking out onto the beautiful backyard.
The backyard, much of which was maintained, has a large new inground pool and a substantial entertaining area next to it, with a plan to have a pergola and BBQ area. Its connection and function to the home has been reinforced, as it is a vista from the upstairs bedrooms and bathroom, as well as a natural extension of the Kitchen and Dining area downstairs.
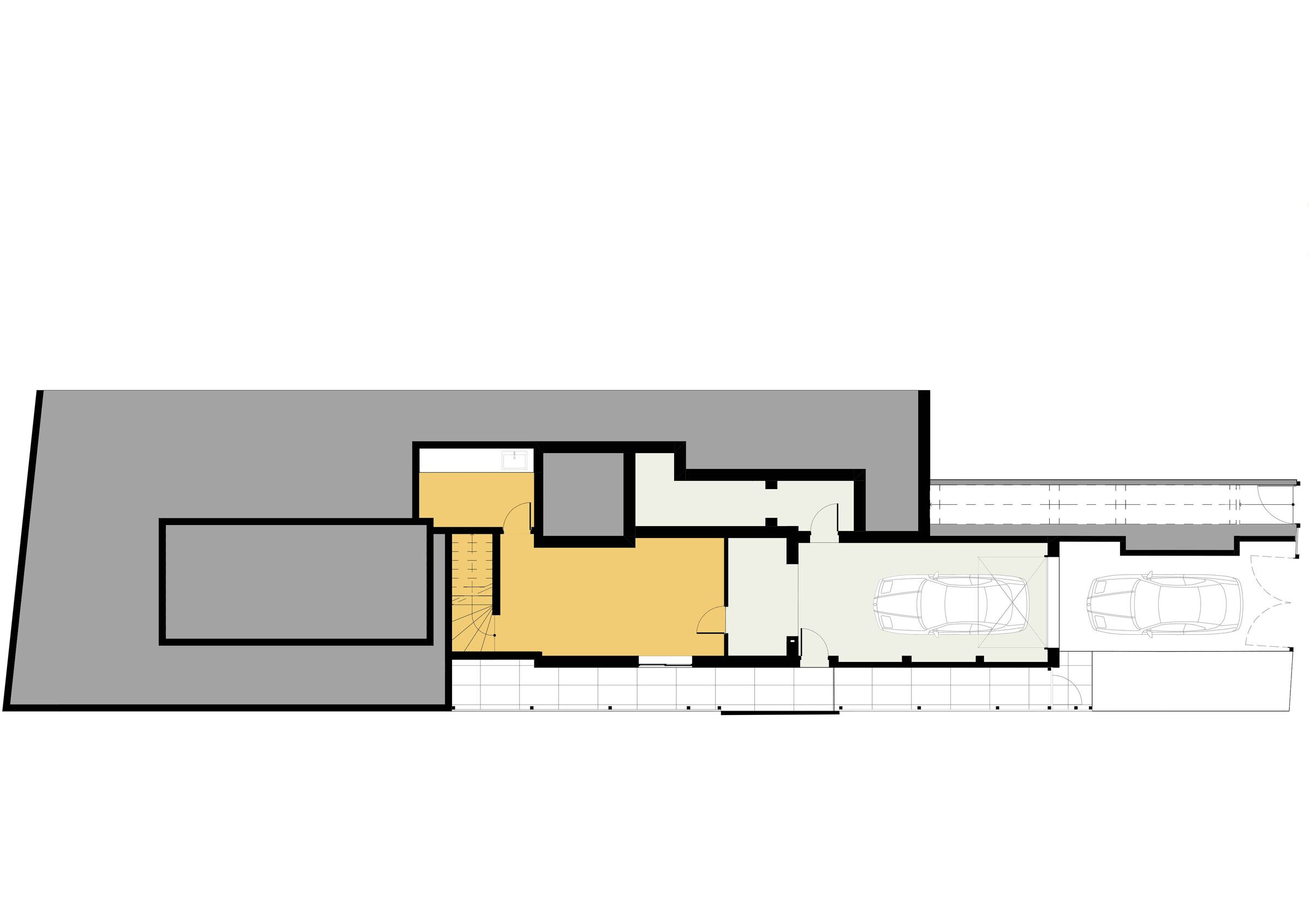
Team:
Architects: McNally Architects
Interior Designer: I & D Studio
Photographer: Tom Ferguson
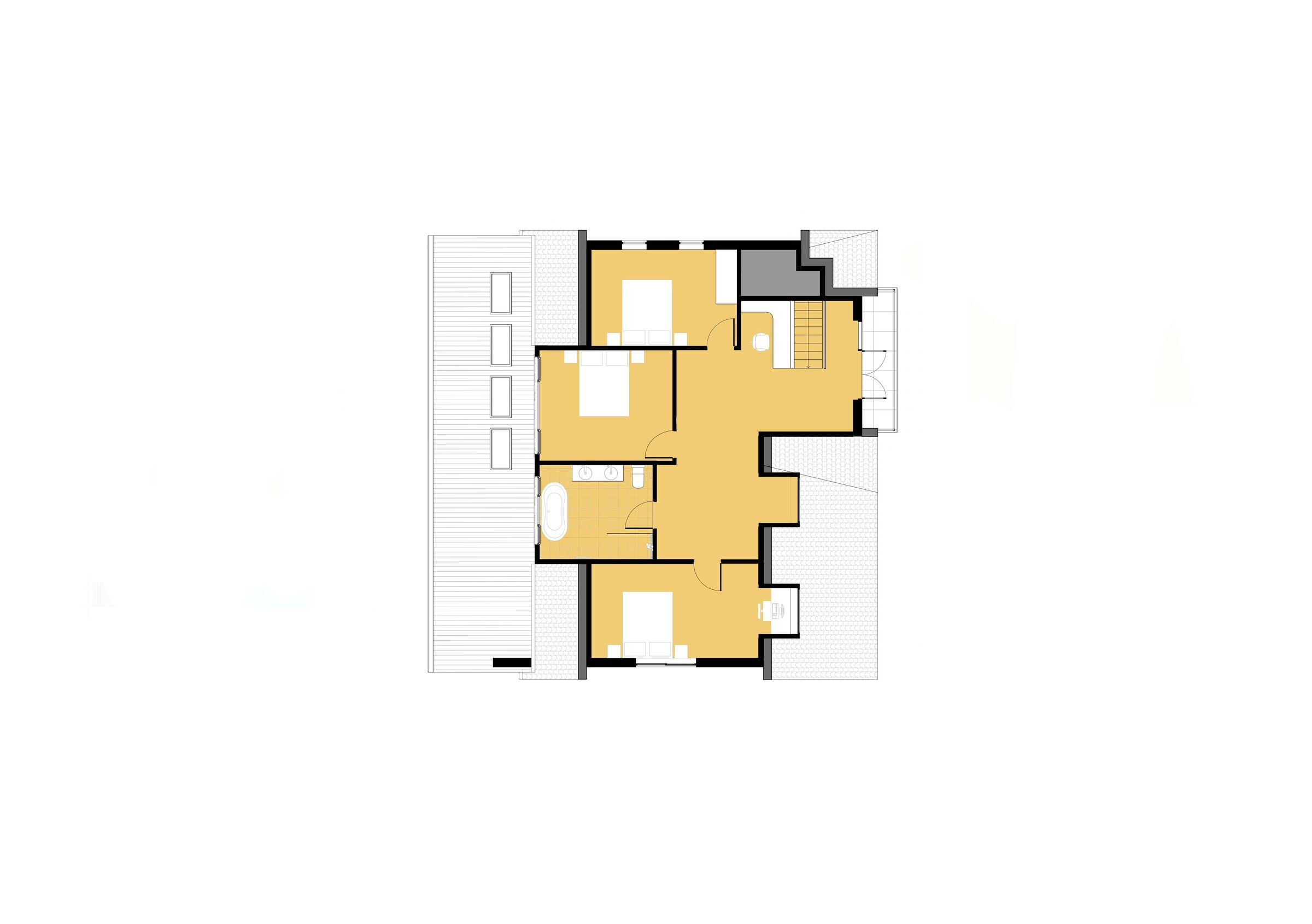
Materials Used:
Kitchen: Velux skylights add depth to the area and much-needed light into the middle of the house.
Kitchen cabinets 25mm shaker in oyster grey, panels polyurethane oyster grey, Hinges & drawers Blum, Storage & bins Blum twin bin drawer, Benchtop Essastone - Unique Calacatta, Handles Lo and Co - Kintore Brass
Handles, Splashback White subway tiles, Oven & cooktop Miele, Rangehood Miele, Dishwasher Miele, Refrigerator LG, Sink Franke Maris
Taps City Stik
Lounge area includes feature artwork: Jen Sievers Art above the fireplace
She uses acrylic paints with fresh colours, sweeping lines and a contemporary edge. She has worked in abstract and portraiture but found her artistic home in contemporary abstracted landscapes. We love her colourways which worked beautifully with the furniture décor. The art piece tied all the other elements in the room from cushion colours, kitchen joinery colour and loose décor.
Fireplace Regency gas fireplace
Globe West furniture Woven pendant, natural rattan, 650dia
Ethnicraft Bok Dining Table Oak 2400x 100
Sketch Odd barstools light oak
Hardware Lo & Co: Kintore pull brass / Kintore appliance brass
Just bathroom: Bryon free standing bath 1690mm
Wall paper: James Dunlop Casamance Jaiput
Jazz Arch mirror cabinet white satin polyurethane
King Furniture: Neo Package Soft Colour Surf
Reo Grand Sofa Bed Ashton Hampton blue
Born Oval Mirror Bright White: Life Interiors
Bjorn Arch Mirror White
Joinery by All Aspects joinery
Carpet by Bremworth, colour Artifact
Lounge Rug by Bremworth Ripples with felt edging 2.5 x 4 size, Ohau.
Flooring by Tongue n groove format was piccolo colour bistre
Made measure grey leather handle
Laminex Oyster grey
Paint Snow mountain quarter
Wall paint Vanilla quake
