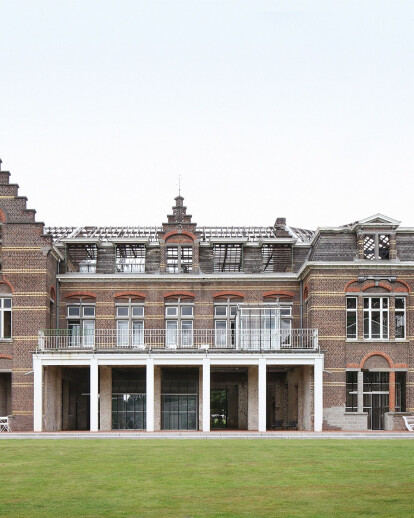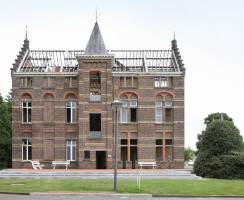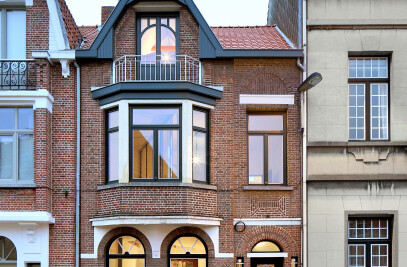An open square was expected.
A specific place was unexpected. What was to be expected.
A first observation.
Change is inevitable. Healthcare changes.
The change in care already changed the campus so much. And the campus will change even more when more changes in care occur.
What already changed on campus, was likely the right thing at the time. Likely.
What will change to the campus tomorrow, will need to be the right thing too. Without question.
But after that much change , it is clear that changes today cannot happen on their own. And no longer by their own.
One thing is sure: the campus used to be a real campus. With a specific identity, and yet so much different identities.Buildings vis-à-vis – not buildings.A garden.A park.Green. And every building the size of a house.A large house, but still a house.With rooms.And bricks, and a sloped roof. The garden was filled with houses. A park with rooms.
Every house had, or still has, a specific element to define the house. The white loggia.
Or almost every house.
The loggia as a door between the building and the garden.As an open and welcoming doorway.A doorway to linger in.To stay.
Today, the campus still shows what the campus used to be. At the same time, the campus shows how the changes to the campus – the new buildings – do not seem to consider the campus to be a campus. Which the old buildings still try.
As said, it can be understood how the old buildings are not able to follow the changes in care anymore. Still not today – but maybe in a moment they can, unexpectedly.
But this does not explain why those changes – the new buildings – do not consider what was already there. Those changes are there by their own. On their own.Nothing more.
If today, changes in care will change the campus again, it will not be without considering the campus as such. The idea of the campus will be considered – with care.
Not only by employing the new, but also by employing what is still there.The houses.
Jozef
Sint-Jozef is one of those houses. A nice house.A good house. But no longer a house which can still be a home for care today.
So, Jozef is retiring. Surely, Jozef needs to make room. For a square.An open square. Open space for open activities. Care is allowed to desire open space for open activities today.
The question is clear. The question is understood. Care changes, and Jozef cannot follow anymore.
But does this mean that Jozef needs to make room? Gone? Demolished? Is that the only way to make room for change?
A different question poses itself.
How can Jozef change to make room for changing expectations. It seems impossible. A house is not a square.
Yet the question should be thought through.
The idea of an encounter should be considered. What this means. What this requires. Is it a square that is needed – as such? Or is it a collection of desires, intentions and expectations to find a space outside, where encounters in its many different forms can and may take place?
If an encounter in its many different forms can and may take place – in a square as place – would the square be enough? Can it be more – different?
To dismantle Jozef into a square – in many different forms.A place in many different forms. Open, and yet still a house.
Maybe like this. No roof. Or at least, in some parts.In other parts, a roof of glass. Most of it open, then, except for a few rooms. Wunderkammers – rooms of wonder. A royal greenhouse.An enclosed garden.A house which gives a garden a home.
That simple, but that complex too.
A square was the question, a range of possibilities was answered with. Rooms that make room for different kinds of care.Without question.
Loggia
And then those beautiful loggia’s.
Again and again.Welcoming doorways.
Not only of Jozef, but of all those houses.
But now, with Jozef, slightly bigger.Slightly higher. And even a second one.
Jozef as Janus.
Jozef as – open to all sides.
The idea of the loggia, in all those houses.As an open doorway between every house and the garden.The park.The campus.Between the intimate house and the open world.
And maybe even between the houses. Here and there a wandering loggia.Loggia’s that wander, and give wandering meaning.
And later on, perhaps in the new buildings too.Which will wander along.
Ambition
Care changes. Which inspires its context.
But context is already there. And could inspire care.
Jozef as an inspiration for a changing care.
Care as an inspiration for a changing Jozef.
Jozef as an unexpected result.A changing care, but not without Jozef.With Jozef.As a Context for a new care.As inspiration.And not as something to be left behind.
Unexpected, but basic.Without technology.Without comfort.But with possibilities. By reading the context differently, and giving a different context as result. Maybe just that, maybe just enough.
From a very basic reading to a future possibility of what care can be, although then again in an unexpected, different idea.

































