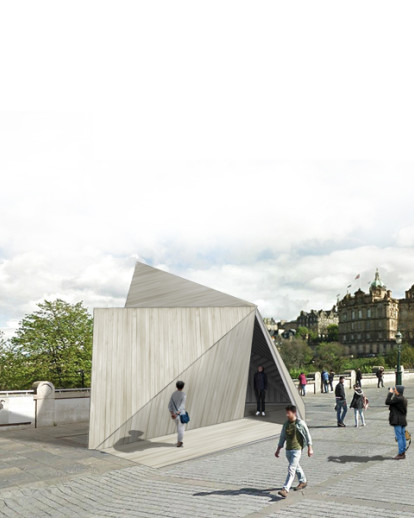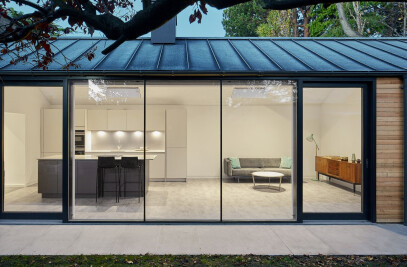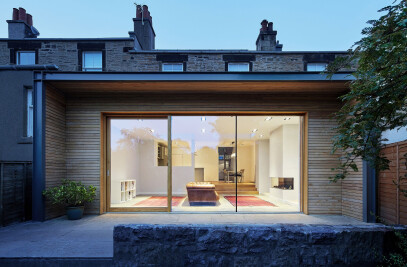Edinburgh based architect, Konishi Gaffney Architects, is the winner of a competition to design a temporary pavilion as Edinburgh’s entry to the Pop-Up Cities Expo.
This is a headline event for the Festival of Architecture and part of the Year of Innovation Architecture and Design, being held at The Mound in June and July this year.
The competition was organised by the City of Edinburgh Council in conjunction with the Edinburgh Architectural Association (EAA). The winning pavilion is engineered by TALL engineers; it is being fabricated locally by artist and maker Johannes Sailer and is supported by several Scottish timber companies.
The architects’ brief was for a pavilion intended to be an aspirational ‘snapshot’ of Edinburgh, inspiring future generations of architects to come.
Entrants were asked to prepare proposals that would represent Edinburgh on a world stage, showcase the city including its World Heritage status, and reflect the location of the pavilion at the Mound.
Cllr Ian Perry, Convener of the Planning Committee, said: “Edinburgh is well known internationally for its iconic skyline and architecture. We are immensely proud of our World Heritage Status and this competition is a great example of how we can continue to raise our game and inspire local architects of the future. I would like to congratulate Konishi Gaffney on their well deserved win as they are a shining example of the quality of architects we have in the city.”
Kieran Gaffney of Konishi Gaffney Architects, said: “We are delighted to have won this competition and to represent Edinburgh at the Pop-Up Cities Expo. Our idea is based on a folded origami form developed from thinking about the brief for a pop-up pavilion. The form is made from two pyramids laid back to back with three openings pulled out: one for the door, one for a fixed window and one for an opening window for ventilation. The proposal is innovative in its design and minimised the use of materials. Using locally sourced timber means a small carbon footprint and the pavilion is intended for re-use at other events and functions. The proposal has an interesting, decorative structure and the simple form is materially and structurally efficient. We think the construction system should be quick and easy to install.”
Donald Canavan, President of the EAA, said: “The Edinburgh Architectural Association is delighted to be involved in facilitating this exciting competition, and was greatly impressed by the quality of the entries. Although such pavilions are temporary, the winning entry, by Konishi Gaffney, was agreed as a gem, offering a splendid tribute to Edinburgh, and to the architectural profession within the chapter area. We greatly look forward to the Expo and are sure the story told by the Edinburgh pavilion and its exhibits will be intriguing and memorable.”


































