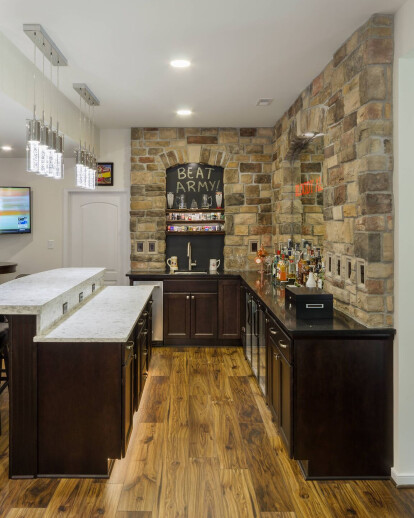Our clients had a walk out basement that was currently set up for a toddlers playroom, but what they wanted was to create a multi-use entertainment area for their entire family given that the husband had adult chidren from a previous marriage. The husband also wanted a mancave to entertain his Navy buddies and serve as College Gameday Central for college footbal since he was former quarterback.
The basement was also very dark and needed lots of lighting upgrades. We began with some magazine clippings and Houzz photos to fine tune the décor for the space. Challenges included trenching the concrete slab in a finished basement to accommodate electrical in the island. A storage room door had to be relocated and swing reversed to accommodate the cabinet and plumbing layout. There was no plumbing adjacent to the bar area so we had to get creative by hugging the storage room walls with the new sink drain that would tap into a waste line in the very opposite corner from the bar sink.
It was impossible to cut across the storage room door because the HVAC equipment waste was located on the other side. Also, the basement walls were precast concrete which made fishing all the new electrical circuits an absolute joy. We designed the bar area to entertain several guests away from the toddler area. Multiple televisions and a Bose home theatre system rivaled the best sports bars. We installed a huge arched mirror in a wall to create visual depth for the space.
The coolest request that we satified for the client was somehow incorate the name of the bar “Bloody Alibi” into the design. We came up with the idea to etch the name of the bar into the large arched mirror and backlight it with color changing LED lights. New and additional LED lighting were added all over the basement ceiling, champagne pendants were installed over the bar and even a LED toekick tape light was installed for lighting the walking area during home movie night. A 6’ commercial bar refrigerator is kept well stocked for the servicemen.
Another custom feature is the shelving in the arched area over the bar sink. We used chalkboard paint on the wall to feature the beverage or message of the day. The shelves were constructed from a rough sawn walnut tree that was cut in 1936 that still had the bark on it. All we did was fabricate the shelves, clear coated them and installed LED tape lights to feature all the shot glasses that the client had collected from all over the world in his Navy days.
The cultured stone walls had to be installed from the countertop up so we bolted the framing to the walls with ledger lock bolts so the walls are totally self supporting and do not apply any pressure or weight to the quartz countertops. The knee wall for the raised bar was curved with an 8” radius. A double laminated edge profile on the raised bar simulated a much heftier piece of stone. The end result was “GAME ON”!
Material Used:
1. Boral Copperfield cultured stone
2. Alaskan White granite
3. Sparkling Black quartz
4. Welborn Henlow Square cabinets in Coffee finish





























