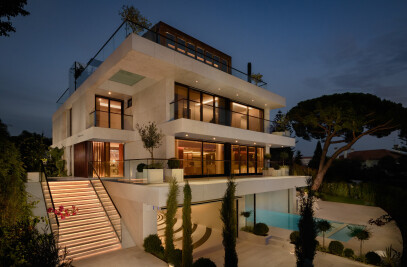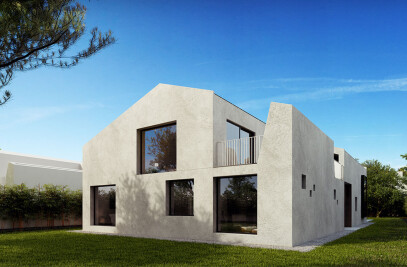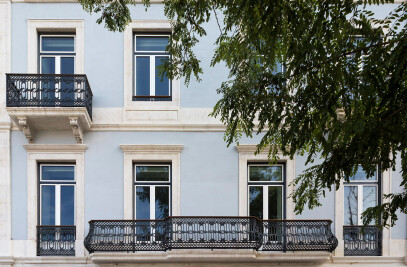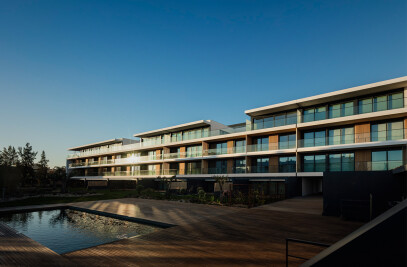Sited in the heart of the Oporto’s down town, at the Carlos Alberto Square, the Pátio Luso – Urban Refurbishment Project, is composed by two built bodies, for multifamily housing, commerce and services, with a common yard space.
A distinctive building due to the imposed aesthetic innovation on the internal façades – facing the courtyard and torn by openings, it is an express purpose of promoting transparency and light quality.
The main target of this project is the refurbishment and regeneration of this group of residential buildings. The proposed solution seeks to maintain the Historical and Heritage values, which are then combined with an attractive design destined for younger population – a reflection on the Repopulation Policy necessary in this area, and the concerns about memory preservation versus the actual society’s demands.
Moreover, the interior layout of all those dwellings present an open and fluid design – Minimalist Style. In order to promote inter-relation and mutual civilized interaction between inhabitants, all compartments face the internal courtyard.


































