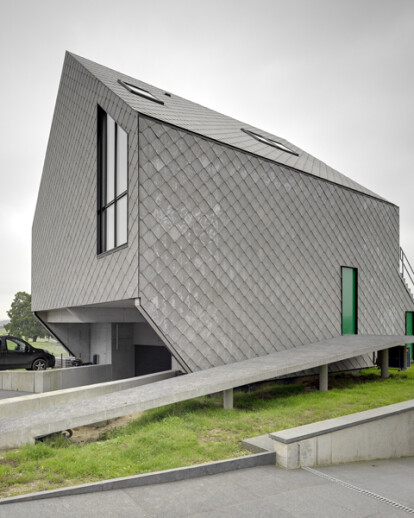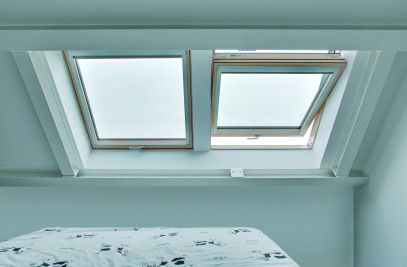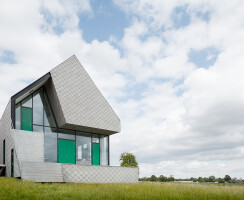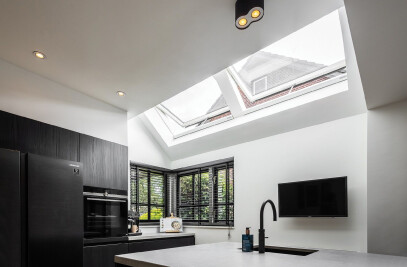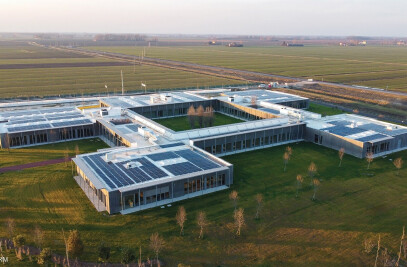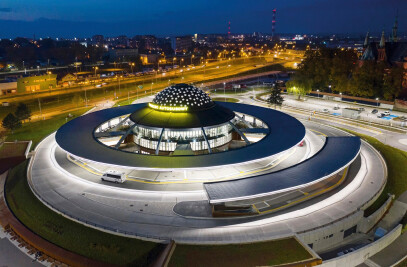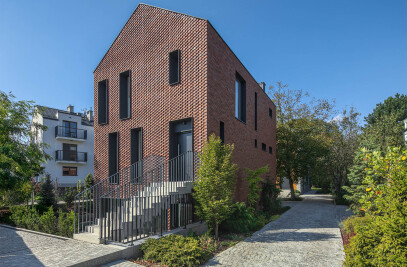Characteristically compact, this passive family home in Belgium gently blends into the landscape. Following the standards of passive construction, the north facade is closed in contrast to glaze south and west facades. Finished with a dark colour, a metal structure detached from the building skin prevents heat loss. Thermal insulation is provided by multi-layer panels typically used in industrial buildings. The indoor climate and ventilation are completely controlled, with almost no other source of heat except for energy stored in materials and redelivered slowly at night.
More from the Manufacturer:
Building name: New family, Passive House Place: Belgia, St PietersLeeuw Used FAKRO products: FTT U6
A family passive house situated in Sint-Pieters-Leeuw, Belgium, features a compact design characteristic for this type of the construction. Thanks to applying finish in a dark colour and detaching metal structure from the skin it prevents heat loss acting as a catalyst of heat. Thermal insulation function is ensured by multi-layer panels commonly used in industrial buildings. Indoor climate and ventilation are under full control, while in addition to energy accumulated in materials (which is gradually released at night) there is no other source of heat.
Despite its modern form, the building gently blends into the landscape. Following standards of passive construction, the North facade is closed in contrast to the South and West glazed facades. Aim of the glazing is to protect the building against excessive heat gain and intense sunlight. The underground garage is located directly under the building. This solution, which is unusual for singly-family construction saves space on the plot. In accordance with prevailing trends, the interior is dominated by minimalism and white colour, while rooms are high, bright and spacious.
