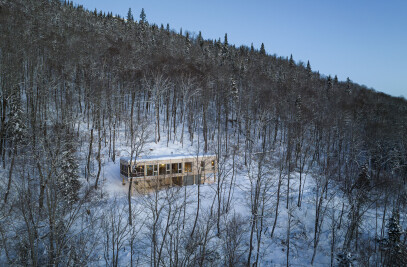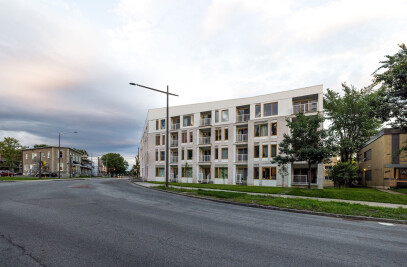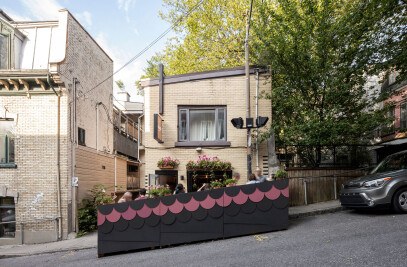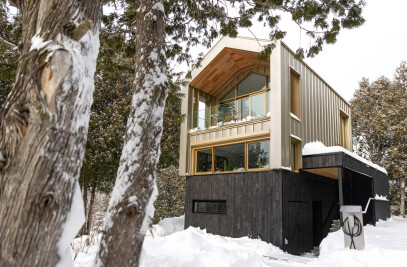Design
This unusual installation grew out of the desire of the Miyagi’s owners to expand their restaurant’s terrace in a unique way by occupying the parking space available in front of their business. From the very start of the design process, #teamquinzhee has partnered up with atelier mock/up which specializes in parametric conception and digital fabrication in order to transcend the limits of the project.
Inspired by the bistro’s identity and the rice terraces, the parklet catches the eye of the passers-by with its multiple openwork plans in organic and sinuous shapes while letting light through. The large bar runs the entire length of the facility and crisscrosses the massive black volume of the rice fields, creating different areas of intimacy between the twenty or so guests who can sit there.
On the side of the street, the parklet’s relief punctuated with vegetation, attempt to dynamize the urban landscape. Finally, from a further distance, the whole reveals its lightness despite its black color and its presence thanks to the play of solids and voids created by the spaces left between its horizontal elements.
Fabrication
The realization of the project takes advantage of the laminated wood qualities combined with the advantages of parametric design and digital manufacturing. A very short completion time prompted the team to choose this approach. Indeed, the client desire to quickly benefit from additional exterior places to compensate for the interior lost ones due to social distancing measures put in place during the Covid-19 pandemic pushed the team to opt for wood as the whole material for the installation.
On the other hand, the physiognomic and structural stability of the laminated wood panels allied to the parametric approach generated an optimization of the material which resulted in significant savings of time and resources without sacrificing the aesthetic. The team was inspired by traditional wood assembly techniques. Thus, the wood-to-wood assembly of the 500 unique pieces was accomplished using ten digitally cut “skewers” which have a tolerance of one tenth of a millimeter. After the construction, the overall installation was transported in 14 modules for the final assembly on the site. Black linseed oil, traditionally used for increased wood protection, coats and protects the wood pieces. While letting the material breathe and respecting it, the solution is both sustainable and ecological.
Finally, the project being an ephemeral, wood became a logical and coherent choice in order to limit the carbon and environmental footprint of the project.
Read story in Français
Project Spotlight
Product Spotlight
News

Snøhetta completes Norway’s first naturally climatized mixed-use building
Global transdisciplinary architecture and design practice Snøhetta has completed Norway&rsquo... More

Studioninedots designs “Octavia Hill” on intricate site in new Hyde Park district, Hoofddorp
Amsterdam-based architecture and urban design practice Studioninedots has designed a building as par... More

Waterworks Food Hall promises Toronto a new landmark cultural destination within a beautiful heritage space
Opening this June, Waterworks Food Hall promises a new multi-faceted dining experience and landmark... More

Wood Marsh emphasizes color and form in new Melbourne rail stations
Melbourne-based architectural studio Wood Marsh has completed the development of Bell and Preston ra... More

C.F. Møller Architects and EFFEKT design new maritime academy based on a modular construction grid
Danish architectural firms C.F. Møller Architects and EFFEKT feature in Archello’s 25 b... More

25 best architecture firms in Denmark
Danish architecture is defined by three terms – innovative, people-centric, and vibrant. Traci... More

Key projects by OMA
OMA is an internationally renowned architecture and urbanism practice led by eight partner... More

10 homes making use of straw bale construction and insulation
Straw has a long history as a building material, finding application in thatch roofs, as a binding a... More

























