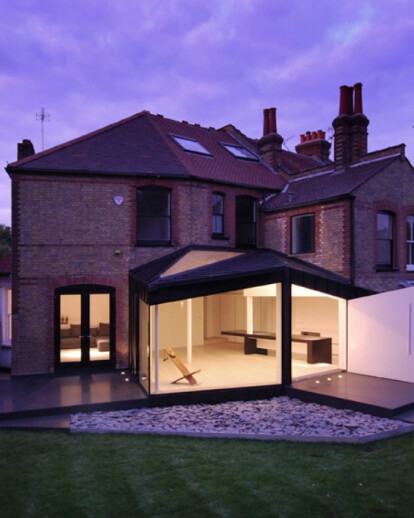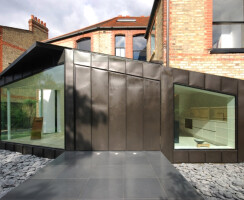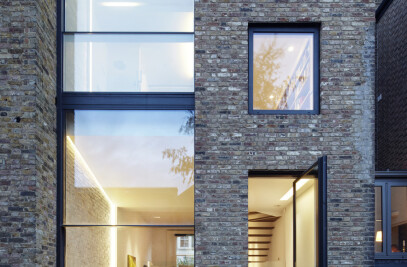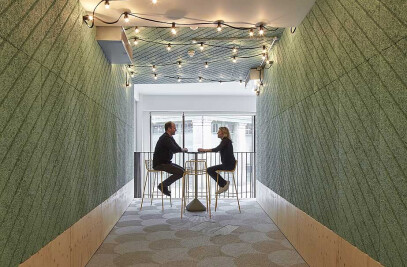The extension to this Victorian end of terrace house was inspired by the existing geometry of the house and garden.
The design was developed through a series of folded paper sketch models exploring the nature of the triangular plot, the geometry and aspect.
From a distance, the structure reads as a strong geometric form that has grown out from the back of the house, but at closer quarters, its edges appear to soften and the malleability of the zinc cladding and the very slight billows in its surface come into focus. The impression formed is of a tailored garment turned inside out to reveal a complex structure of pleated seams.
A cantilevered island unit clad in seamless black granite delineates the kitchen from the living space. Bridging the step down to the kitchen it creates on one side a working surface at waist height, and a seating area on the other. This monumental feature is echoed in the granite terraces that lead out into the garden.
































