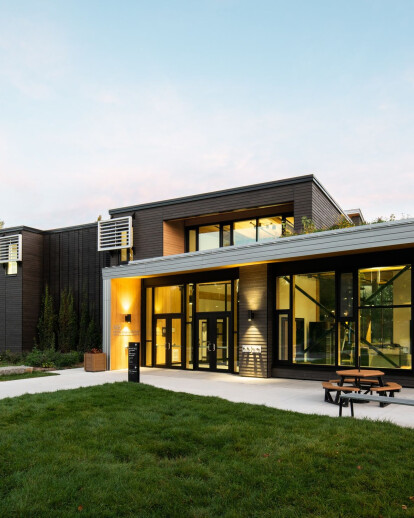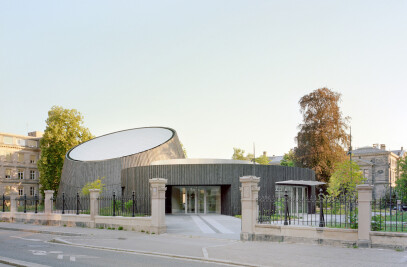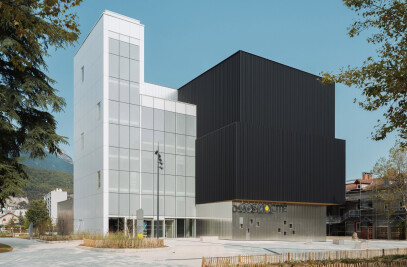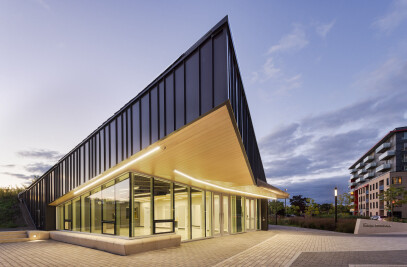Visitors to Parc de la Rivière-des-Mille-Îles can now enjoy a new building, which includes an interpretation centre for the river and its ecosystems, as well as sporting and educational activities on an annual basis. The park’s reception pavilion provides special access to its protected wildlife zone, which is the largest one in the entire metropolitan area.
Parc de la Rivière des Mille-Îles’ multipurpose centre is an important new facility for the City of Laval: it serves as a community and educational resource, a service area, and a support centre for the park’s activities. It is open to the general public, schools, and children's groups.
The main building is comprised of 3 floors. The ground floor is home to a large multipurpose hall that has a view of the river (café, reception, diffusion), a monitoring room (conferences and events), and museum programming (exhibition, animal reserve). The lower level (river level) houses the equipment rental area and a locker room, an ecology laboratory, researchers' offices, and day camp facilities. A multipurpose room, which can be rented and divided into three sections, is located upstairs alongside the employee relaxation area.
In order for the project to integrate seamlessly into its environment, the use of wood was recommended for the building’s exterior. This material, which can also be found inside the building, fosters a warm environment and allows a connection between visitors and the nature around them. In addition, the structure was built in such a way that it preserves the mature trees growing onsite.
Cardin Julien minded every detail throughout the process of building the interpretation centre. Most notably, the firm recommended raised floors for the exhibition area to enhance the space’s comfort, aesthetic, and flexibility in terms of layout.
The project also included a renovation of the old stable, repurposing it as a workshop and equipment distribution kiosk (watercraft, docks, supports). In addition, the project entailed designing a new exterior site to include parking, a bike path, pedestrian walkways, and landscaping.
The building is the City of Laval’s first public project to aim for LEED NC 2009 GOLD certification. The firm paid particular attention to water conservation by designing a system to recycle rainwater. Energy conservation is also at the heart of the building's design, most notably with a high-performance envelope and the integration of vegetation (roofs and walls).


































