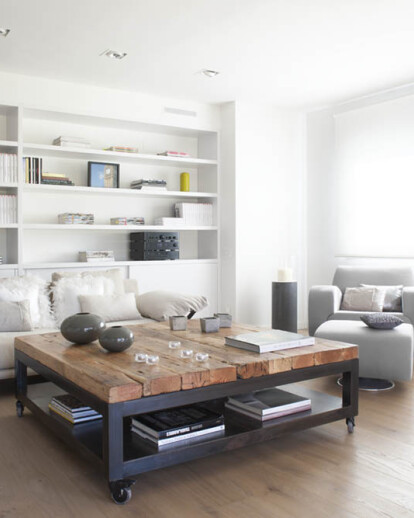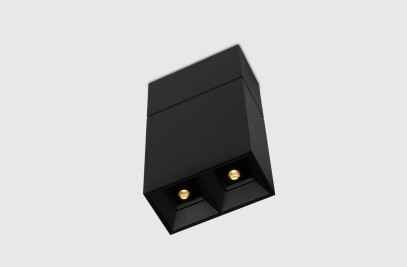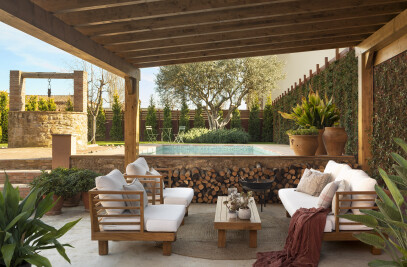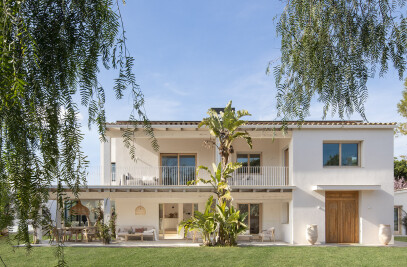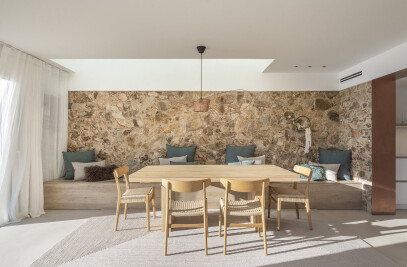Catalan designer Susanna Cots has signed a new interior project in which prevailing white, orientation to the sea and order are the three essential elements that transform a 150 square metres second residence into a warm, welcoming house next to the Mediterranean coast. Susanna Cots realizes this interior project in Sant Andreu de Llavaneres (Barcelona) with the sea as the main element, which gives shape to the distribution of the house, the lighting and the colours. Looking at the outside, the designer captures the lights and the shadows, which contribute to provide simplicity and calm throughout the space. Prevailing white tones gives a personality to the house that attracts order, and is combined with soft mink touches.
The house is L-shaped and orientates the day and night areas towards the exterior, giving visibility to the rooms and providing privacy at the same time. Duets prevail throughout the interior project, which subtly alternates design and functionality, landscape and warmth, interior and exterior. To materialize these duets, the kitchen, dining room and bedrooms are located parallel to the close-by sea, allowing the exterior to coherently and harmoniously invade the space. The kitchen has been designed as a cubicle that also houses a cupboard and guest restroom, and is subtly separated from the dining room. Additionally, the dining room is delimited by a horizontal two metres fireplace.
The designer incorporates exterior elements to the inside spaces: the same flooring is used on the terrace and in the suite, and for the bed head and the en–suite bathroom flooring. Great part of the furnishings has been designed by Susanna Cots, which adds to the exclusivity of this elegant and minimal interior project.
Living room Dining room table in recycled wood Tula armchair by Miguel Milà for Concepta Fireplace by Susanna Cots Buffet by Luzio Sofa by Roche Bobois Buba airmchair by SerraydelaRocha for Concepta Iron centre table in recycled wood Bookshelves by Susanna Cots Scantling reading lamp by Marset TV furnishing by Susanna Cots Curtains by Gastón y Daniela Natural oak parquet flooring by Quickstep Prologue ceiling lights above table by Kreon Viga wall lights by Marset Apolo embedded halogen lights by Pujol Il·luminació
Kitchen Kitchen furniture by Susanna Cots Faucet by Ramon Soler Pando extractor hood Kitchen top and appliances by Bosch Wine refrigerator by Climaliff Chair by Stua Constanza lamp by Luce Plan Constanza table lamp by Luce Plan Fortebraccio black wall lights by Luce Plan 2U fluorescents by Technical Architectural Lightin
Suite Flooring by Ipe Natural oak parquet flooring by Quickstep Furniture (cupboards, bedside tables, bathroom vanities) by Susanna Cots Recycled wood mirror by Susanna Cots Bed head lights by Tolomeo de Artemide Déjà Vú bathroom fluorescent lights by SerraydelaRocha for Blauet Bathco bathroom Sink and shower faucets by Hansgrohe Bathroom vanities by Cosmic
