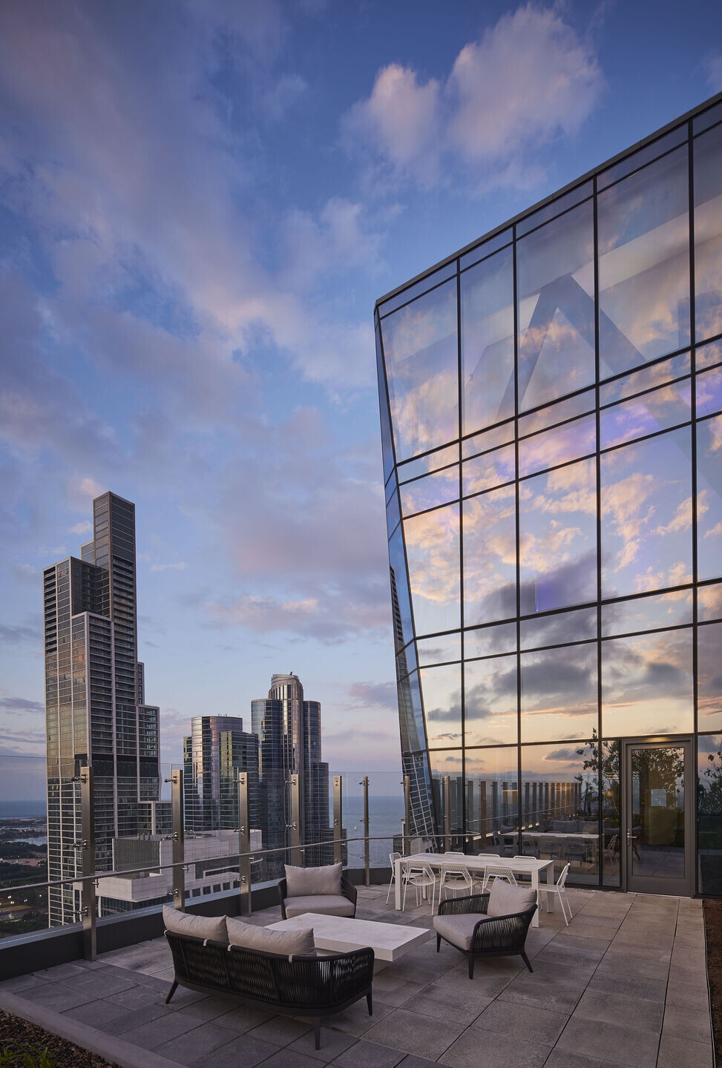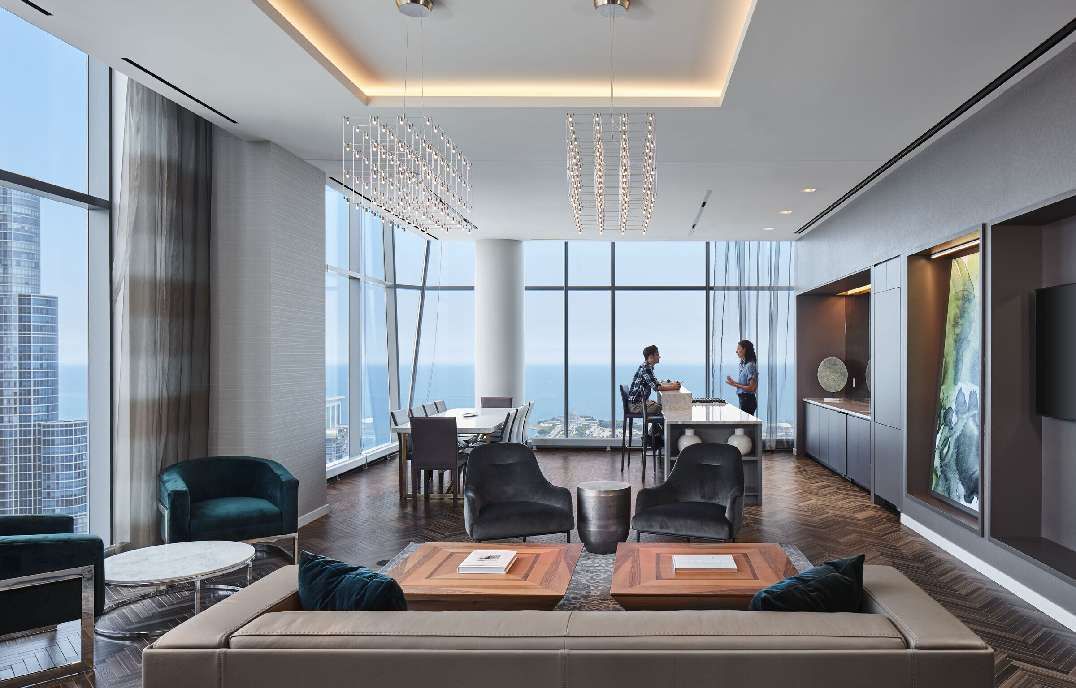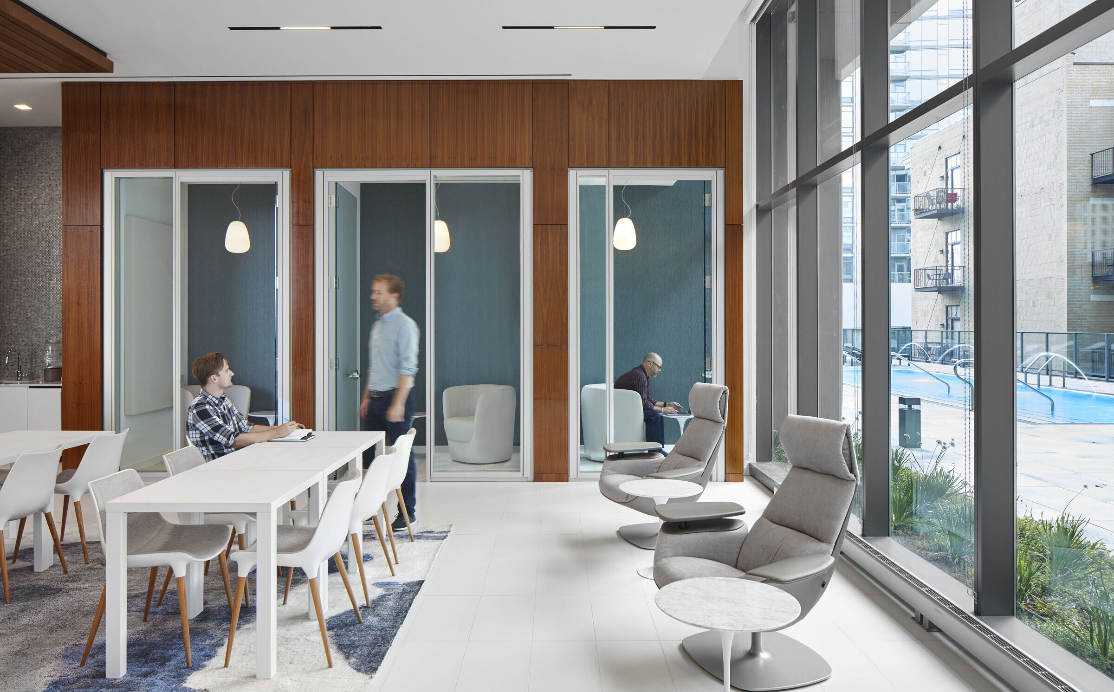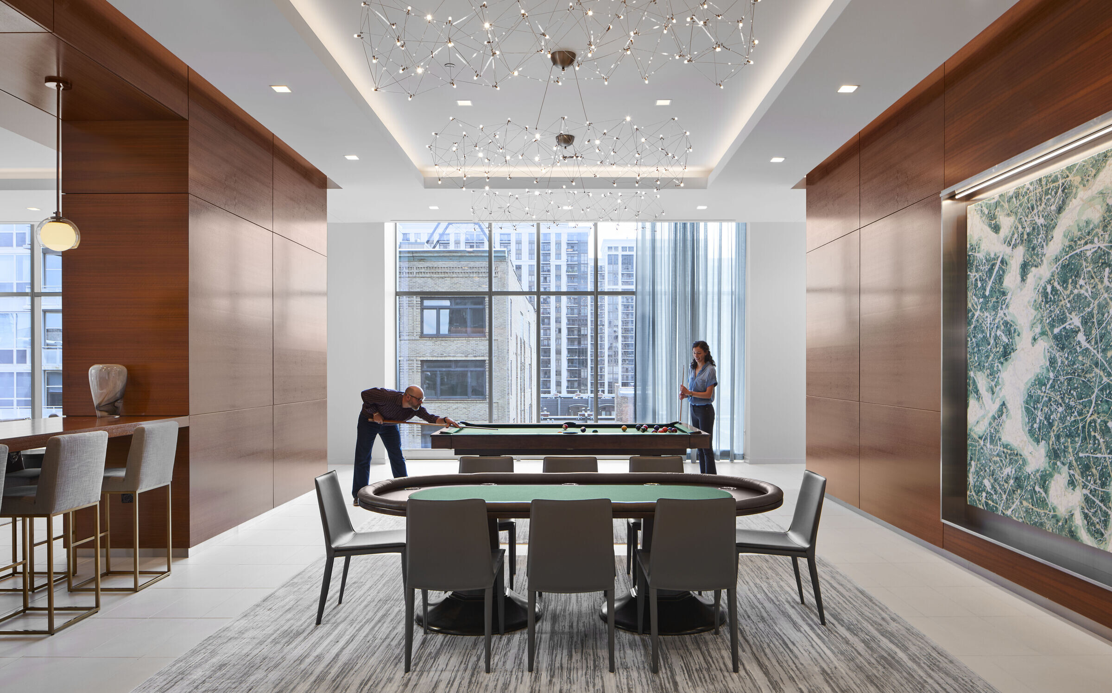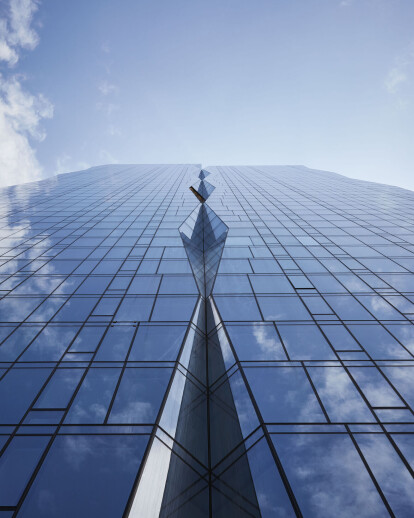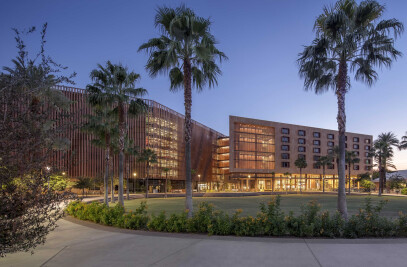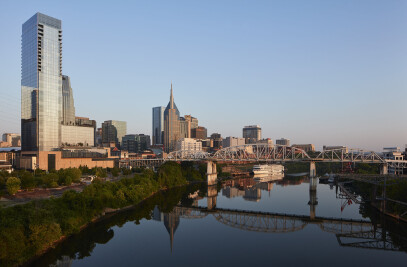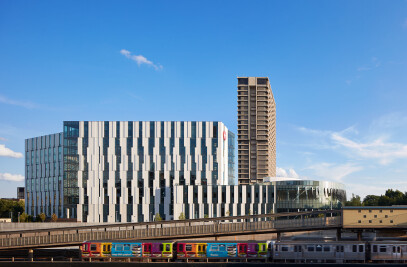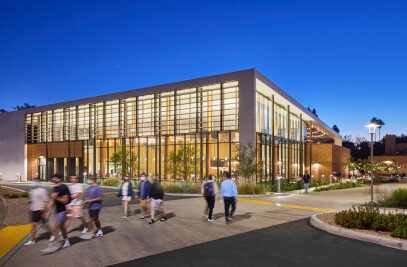The Paragon is a 47-story residential development located in Chicago’s South Loop. The 578,000-square-foot apartment tower is composed of 500 units ranging from studio to three bedrooms, 8,000 square feet of street level retail, and a 180-space parking garage.
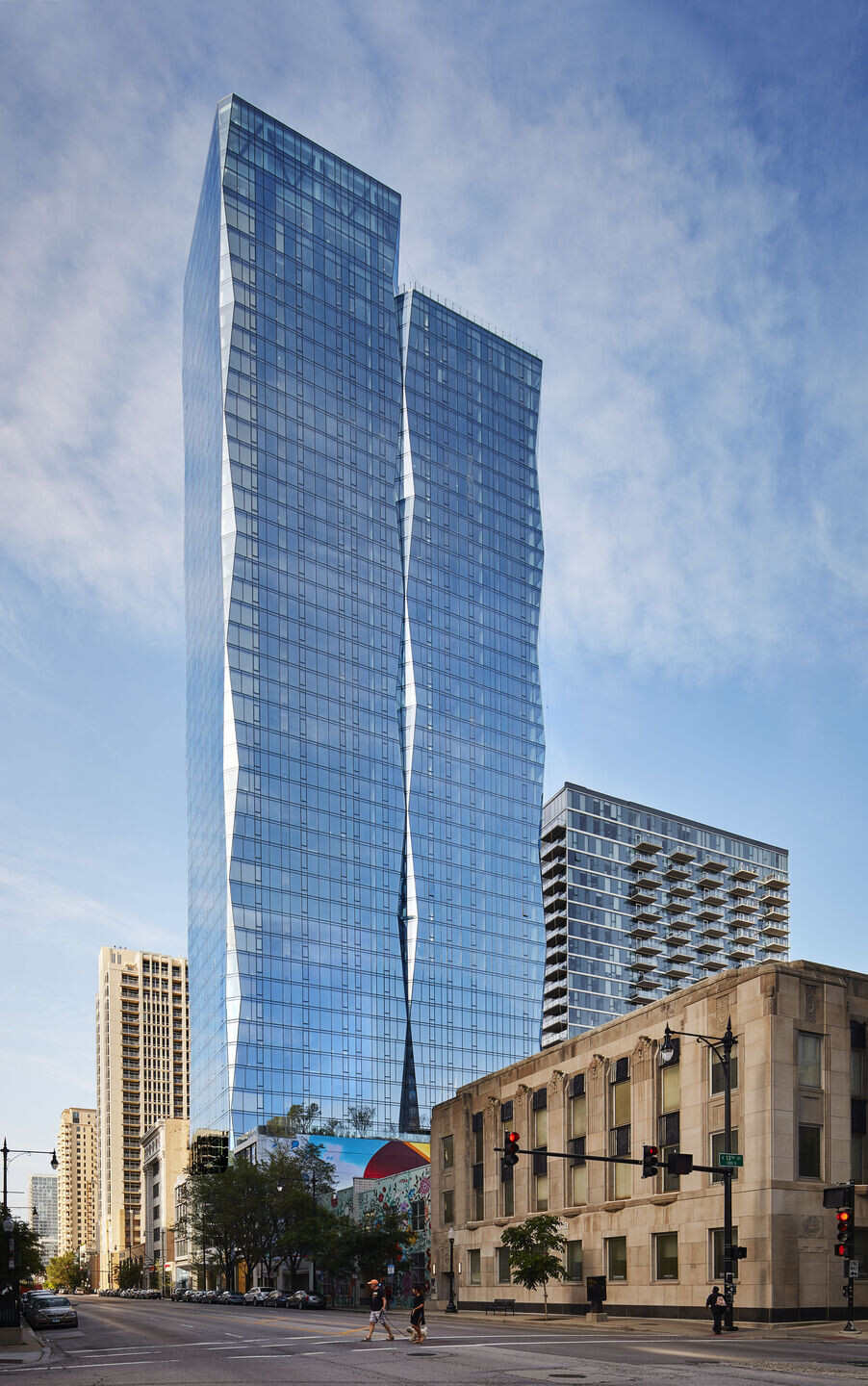
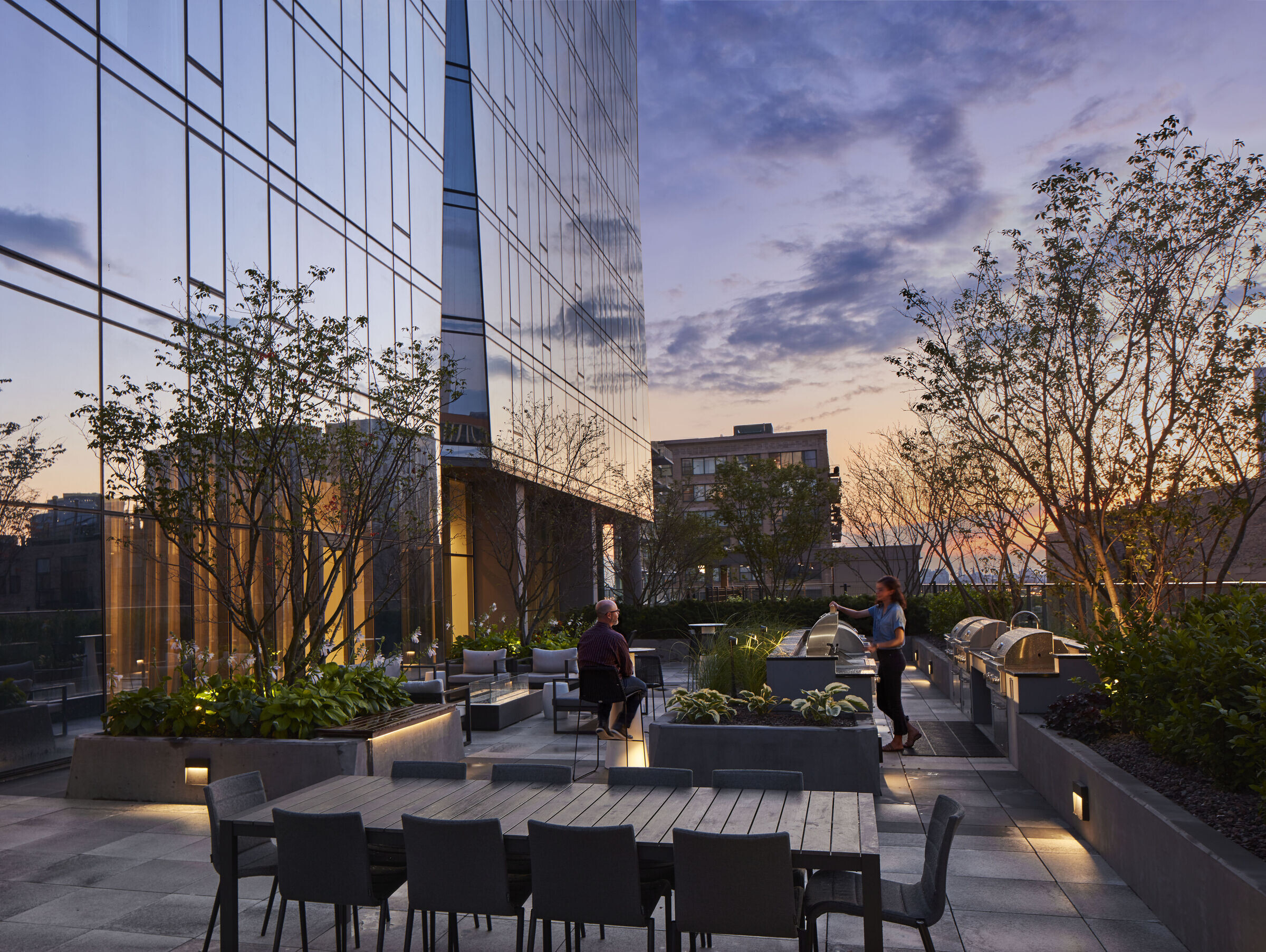
The glassy, jewel-like high-rise features a chiseled design comprising two masses
of different heights with beveled edges and angular cut-outs along its corners to differentiate the two forms. The faceted corners lend to an undulating expression for the tower, while also bringing in more natural light to the units and opening up views to Grant Park and Lake Michigan. The building’s rich amenity program on the seventh and 47th floors features a co-working lounge with conference rooms; privacy booths and a coffee bar; billiards-style club and party room; and a fitness center with yoga and wellness studios. Outdoor amenities include a pool deck with cabanas and grilling stations, as well as a dog park and connected pet spa. At the top of the building, a sky lounge and rooftop terrace offers residents expansive views of the city, park, and lake. The building is LEED Silver.
