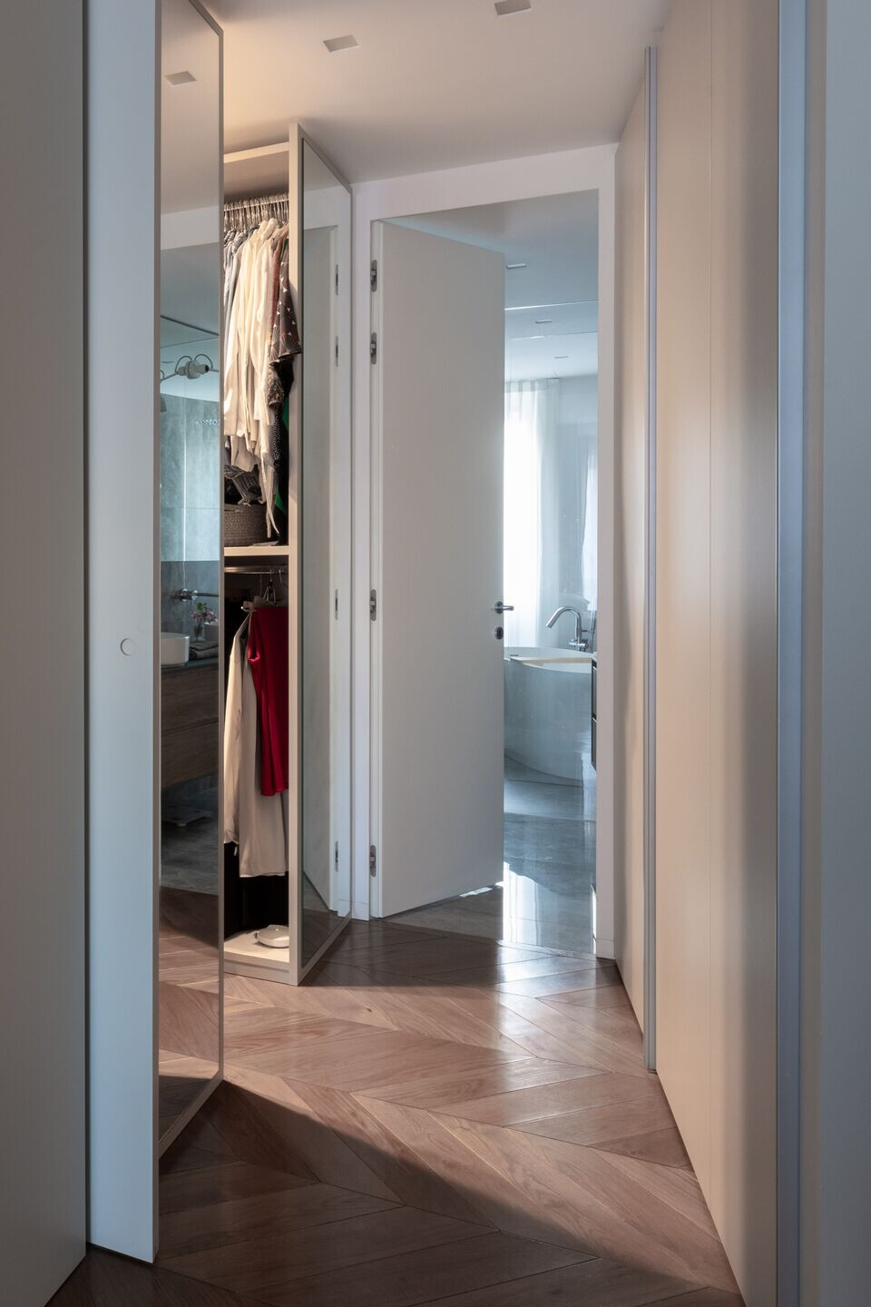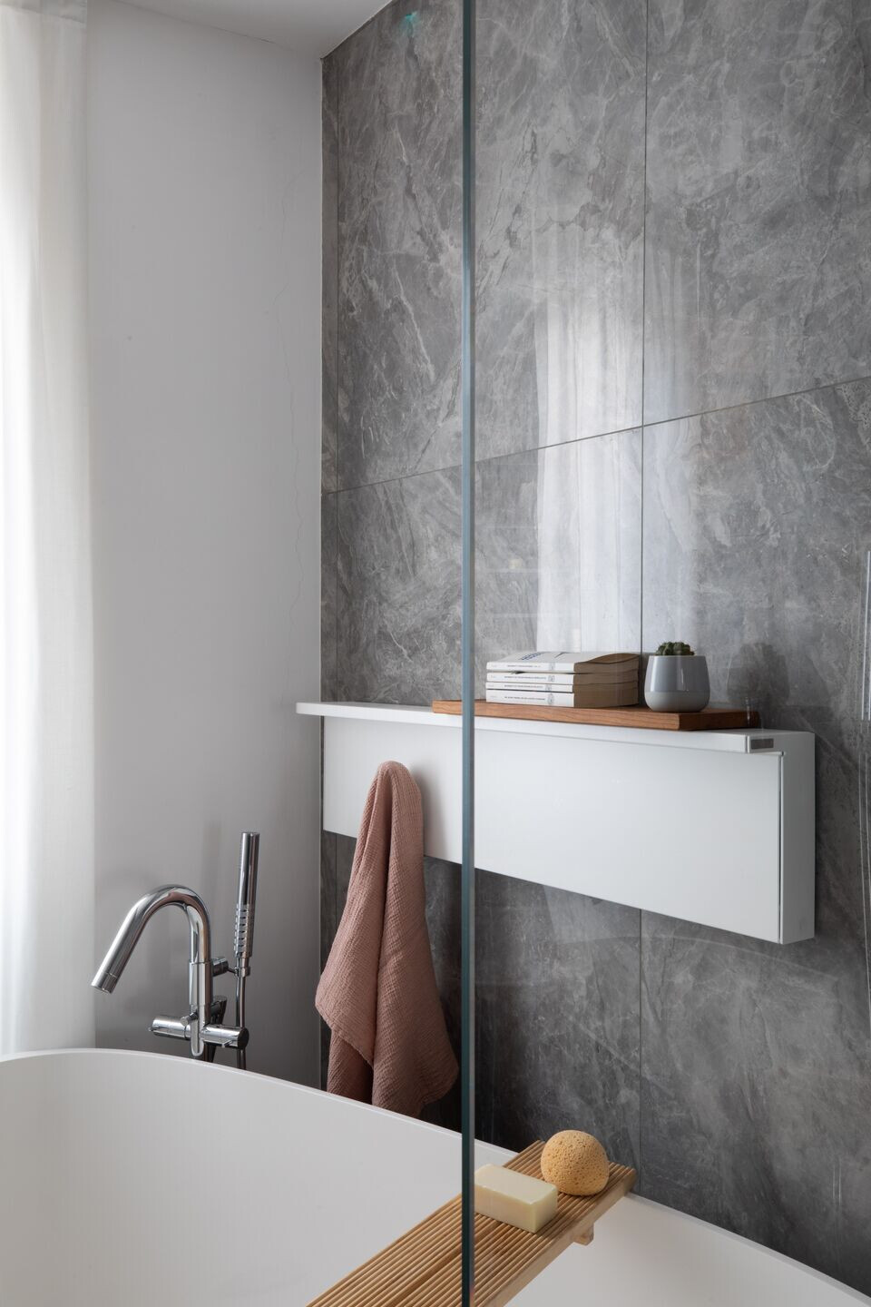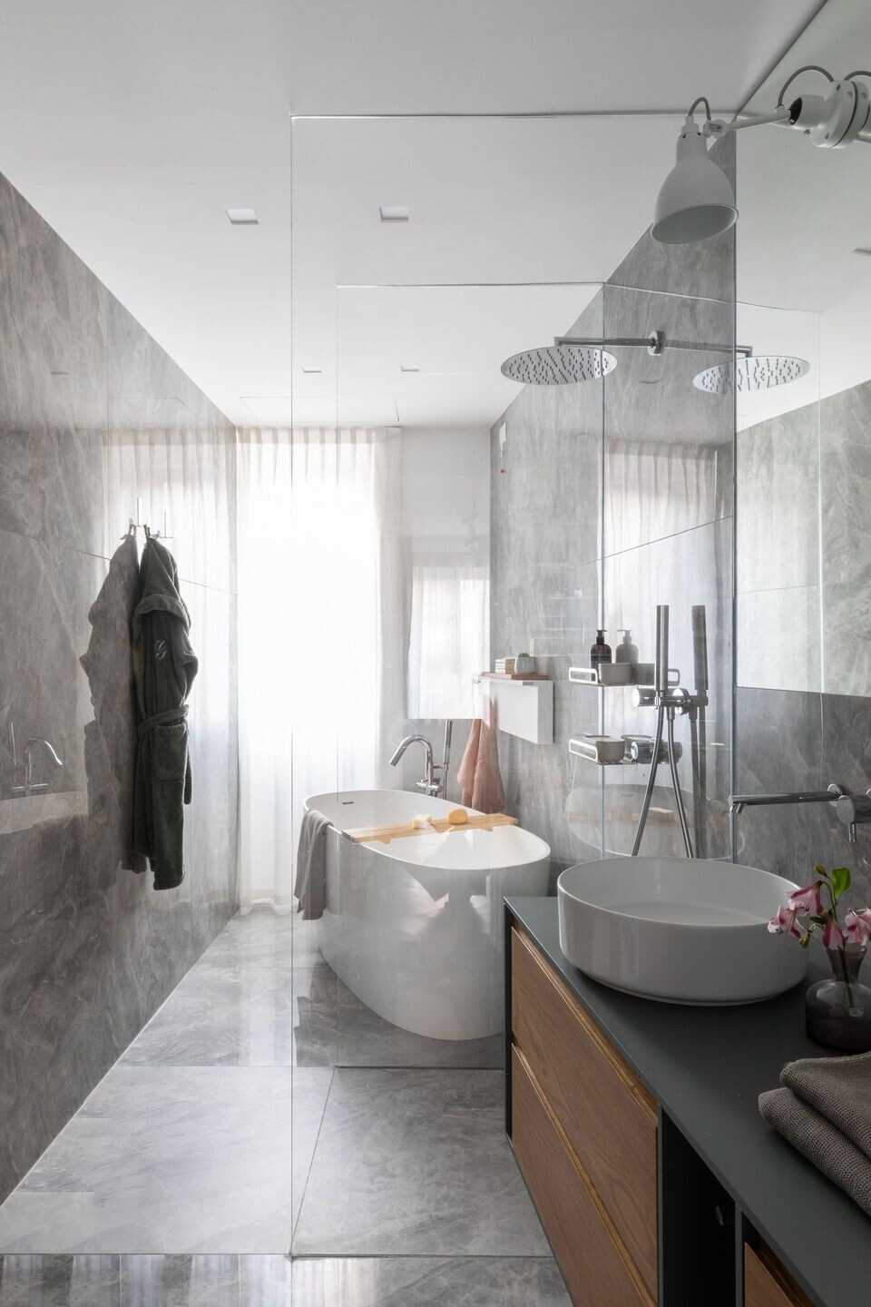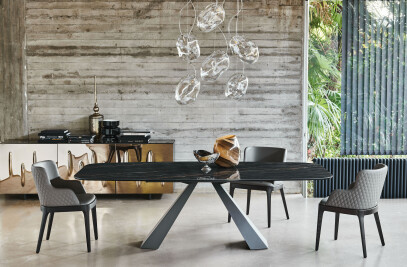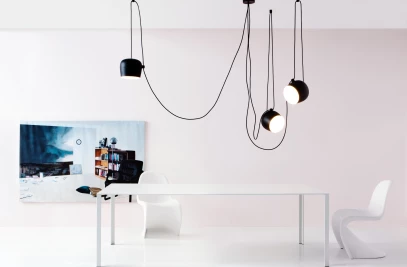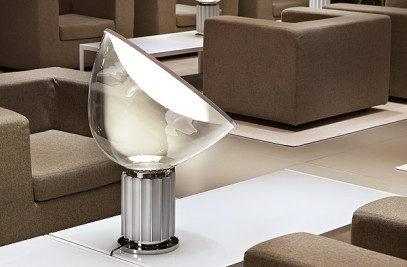‘Paper Nest’ emblematically identifies an apartment in the heart of Milan, refurbished by the architects according to the dream of a couple, avid book collectors, in possession of an incredible bibliographic heritage. Refined, ingenious hidden mechanisms allow meticulously studied and sartorially bespoke bookcase-walls to rotate, overlap and disappear, modulating an incredibly dynamic and flexible layout. The magical volume, including and disclosing other spaces and other worlds, seems to evoke Borges’ fantastic imaginary universe.
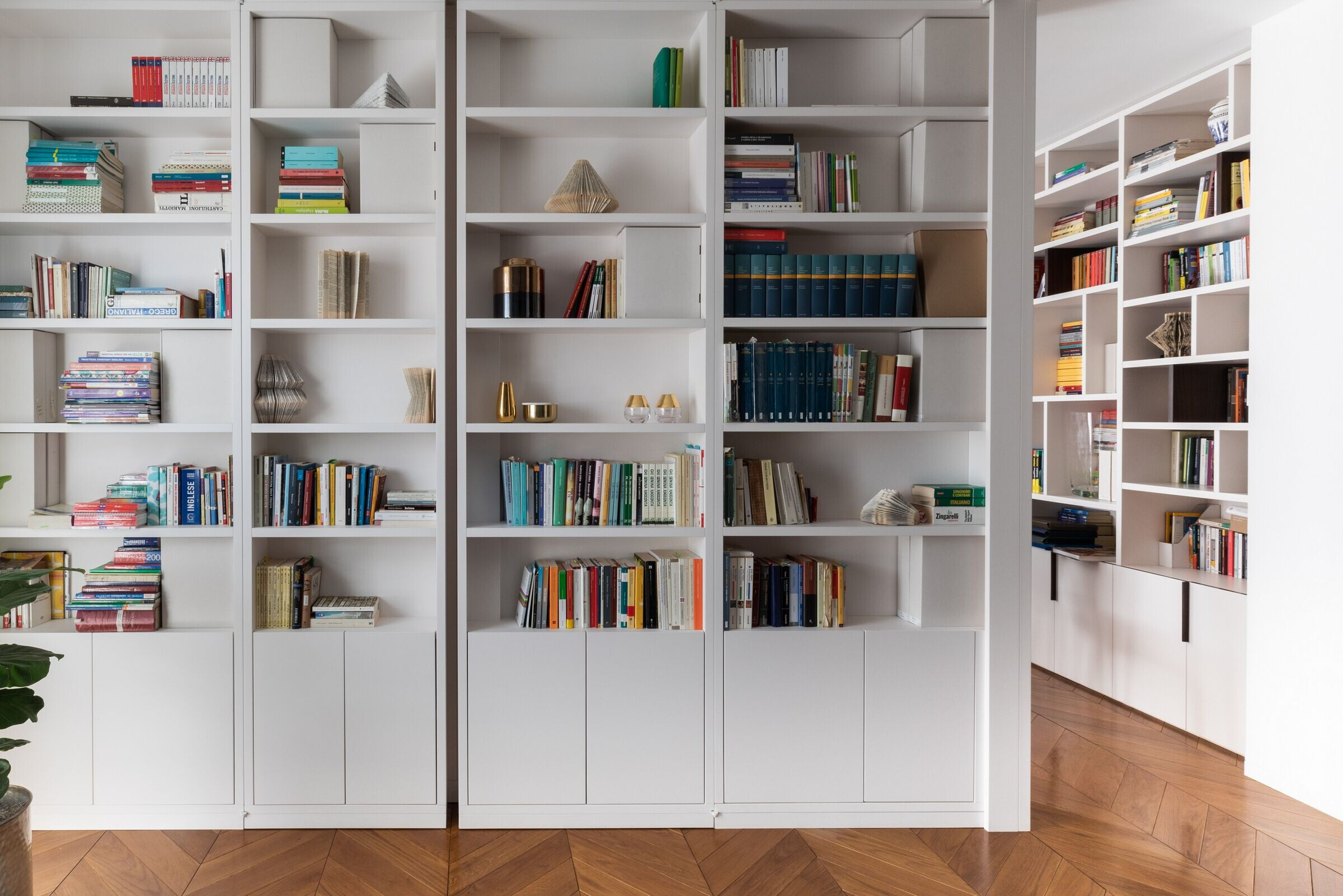
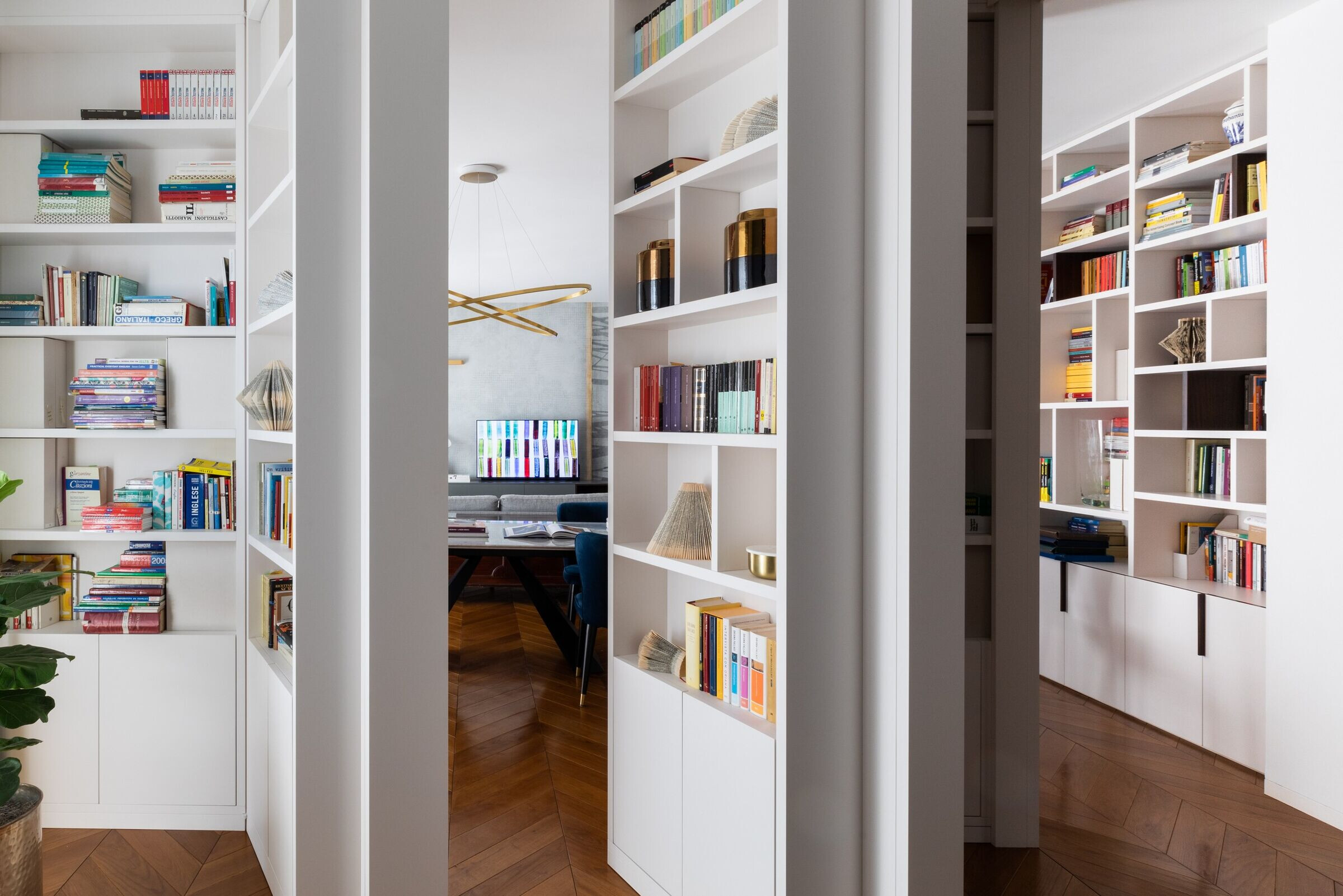
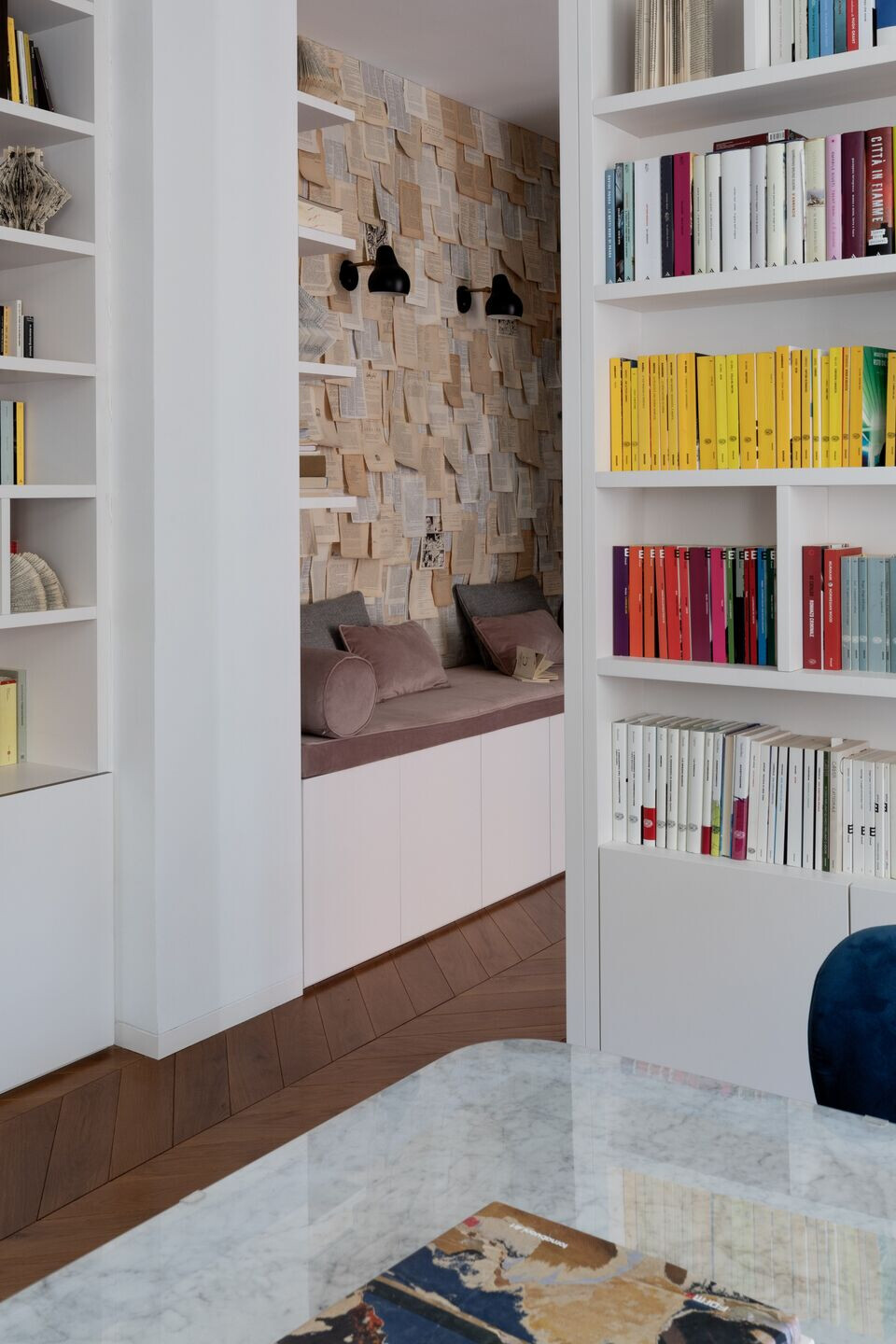
By selecting two aspects of the bibliophilic metaphor, affordance and flexibility, as main axiom to be stressed, Icona Architetti Associati, with high level of creativity and meticulous sartorial finishes, managed to develop the clients’ aspiration, conceiving an authentic ‘paper nest’, lined and covered with books and bookcases, present in every room. At the center of this nest, an amazing book-device, a full-height bookcase opens and closes exactly like a paper book, making fluid the environments according to the different needs of “reading” the space.
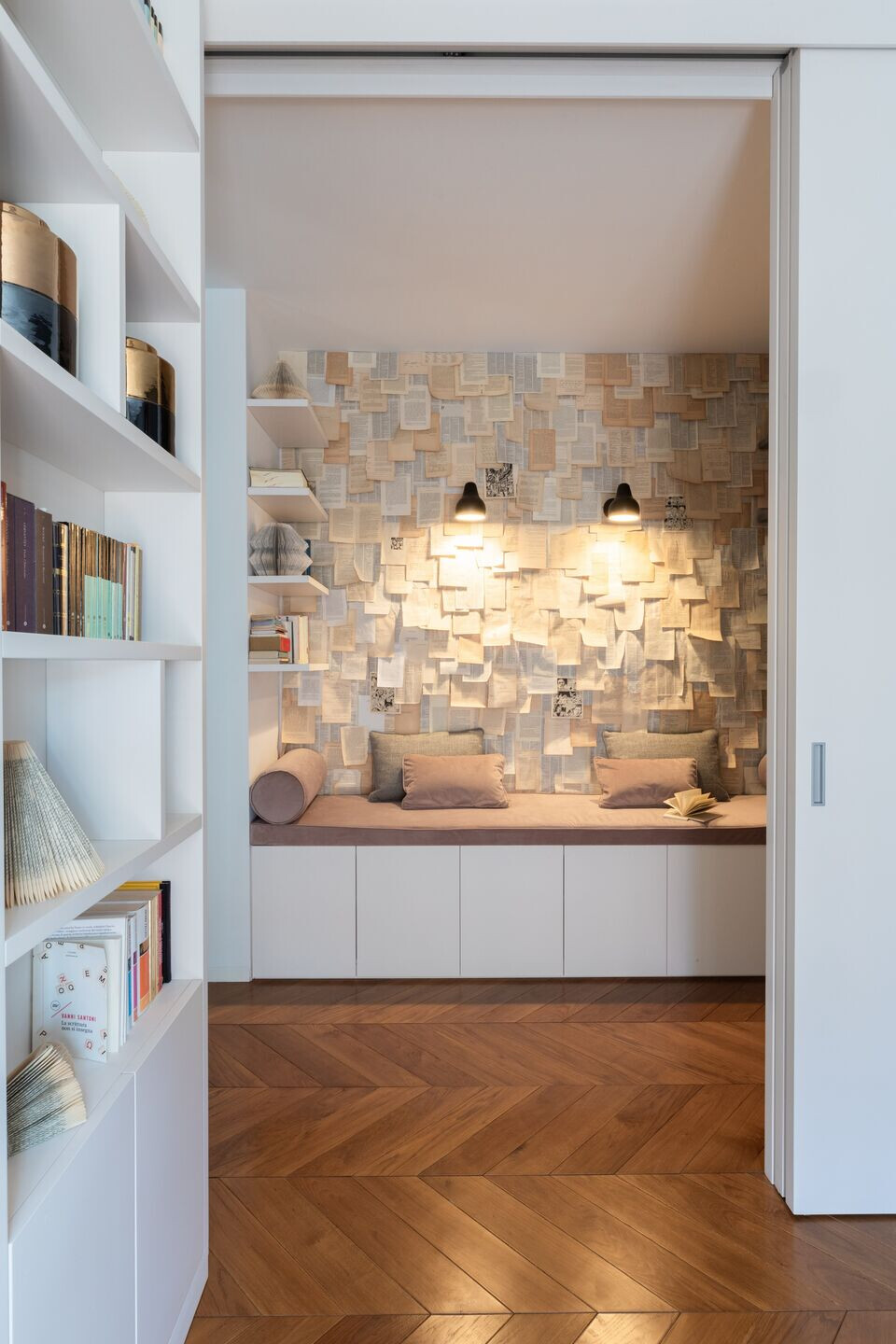

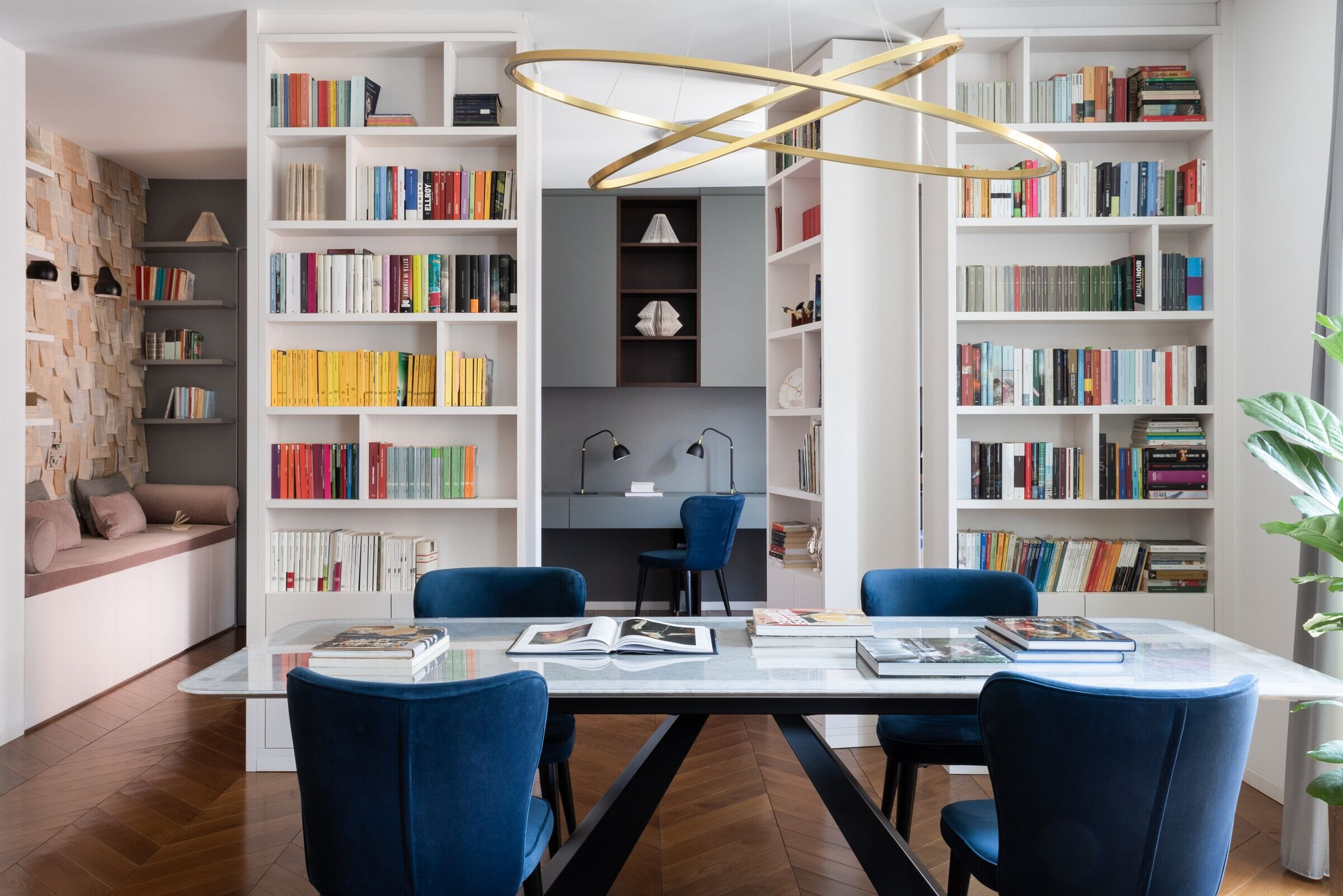
The floor plan of the residence is elongated and distributed mainly on one side, with only the kitchen on the other part. This distribution required an unusual segmentation of rooms,starting from the entrance, a sort of small hall, a portal, dialoguing with the kitchen on the right while the living room and the rest of the apartment are accessible on the left. Both openings, parallel, exhibit a warm chestnut wood cladding, characterized for the kitchen by a sliding panel flush with the wall, behind which stands a central cooking island. On the opposite part, the wooden wall is a bridge bookcase that creates a filter, a separation, guiding the guest towards the living area, beating heart of the nucleus.
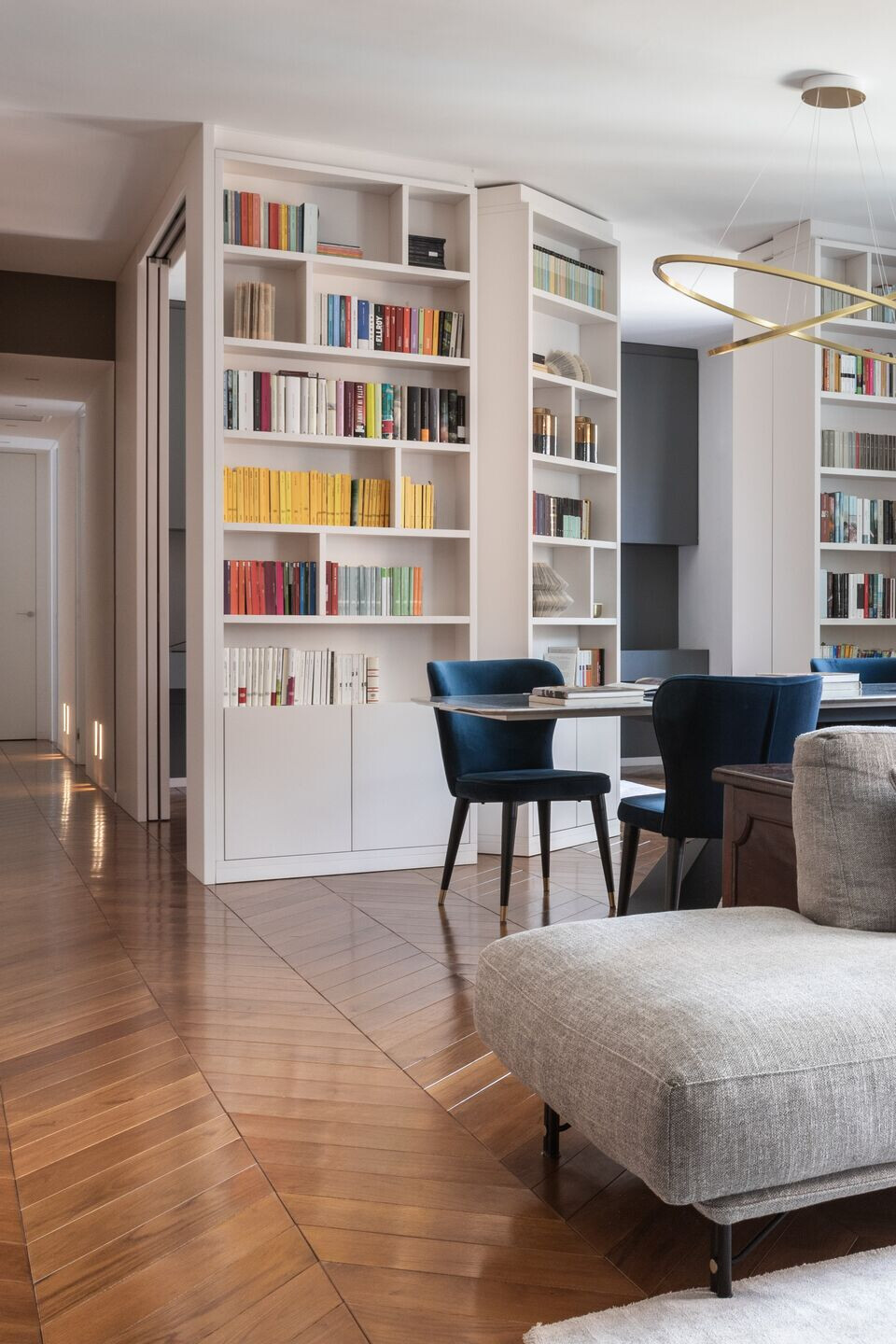
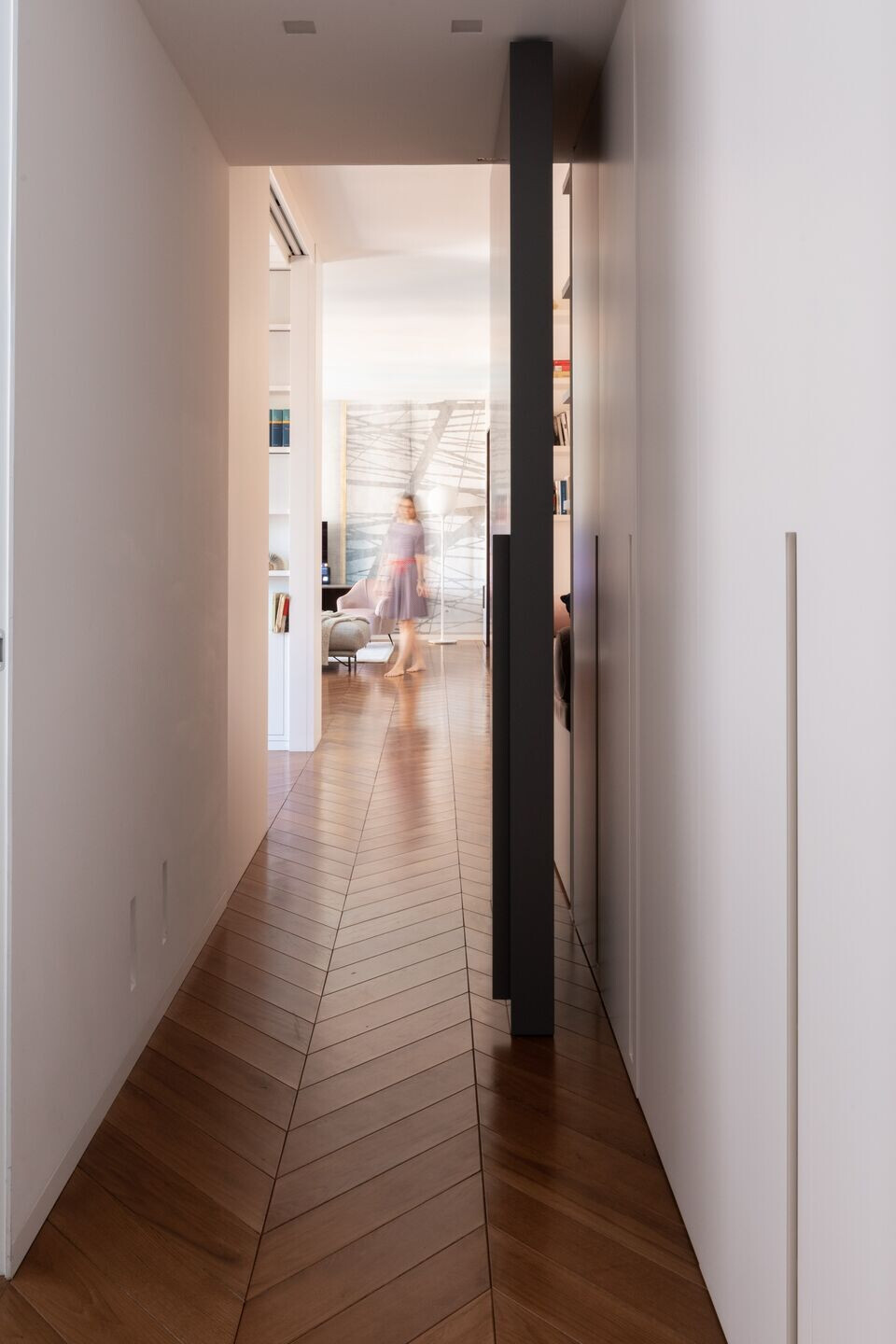
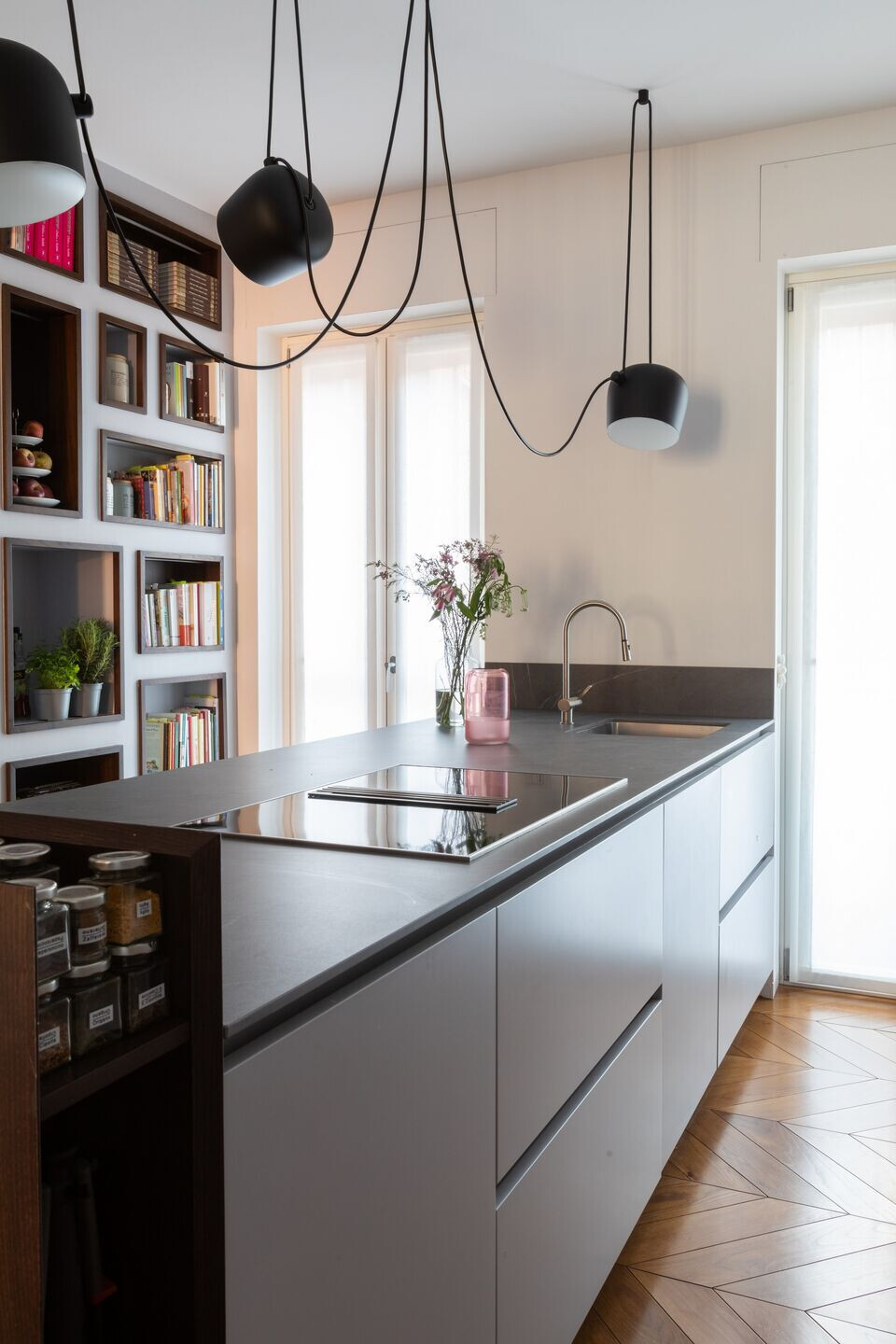
In the background, behind the sofa and the marble dining table, a large full-wall bookcase, like the hidden mechanism of a music box, opens, rotating 180 degrees, connecting with the studio.This magical opening, inspired by the gesture of turning a page, is made possible by the research and customization of a hinge system that guarantees the smooth and effortless movement. By letting then the wall-door slide on one side, the studio can be perfectly isolated. The incredibly dynamic, versatile, elegant space embraces different ambiences that can be modulated in multiple ways by virtue of a simple yet ingenious mechanism. Acting as a connection between the living and the studio, a wall lined with bookshelves extends to the sleeping area. An original and distinctive note interrupts it. An antique pink sofa is surrounded by shelves full of books: its backdrop displays a careful selection and arrangement of pages that, read one after the another, compose the sentimental novel of the owners.
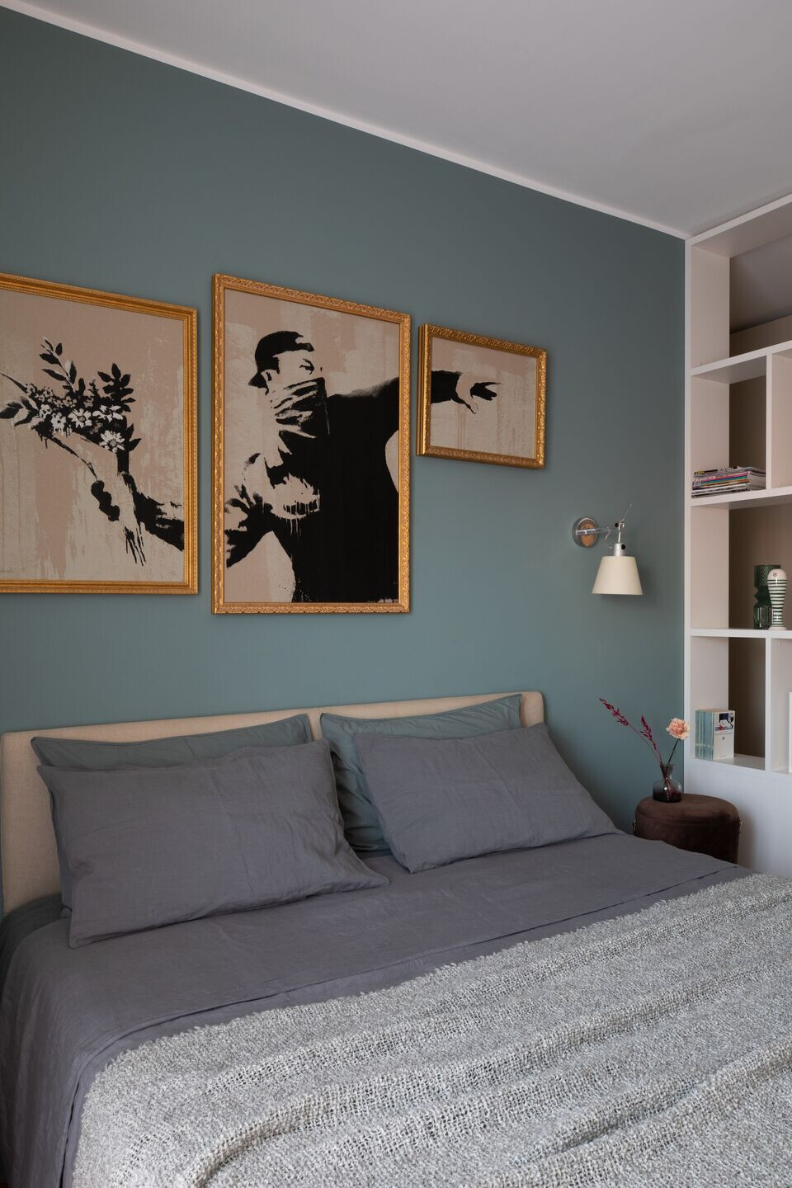
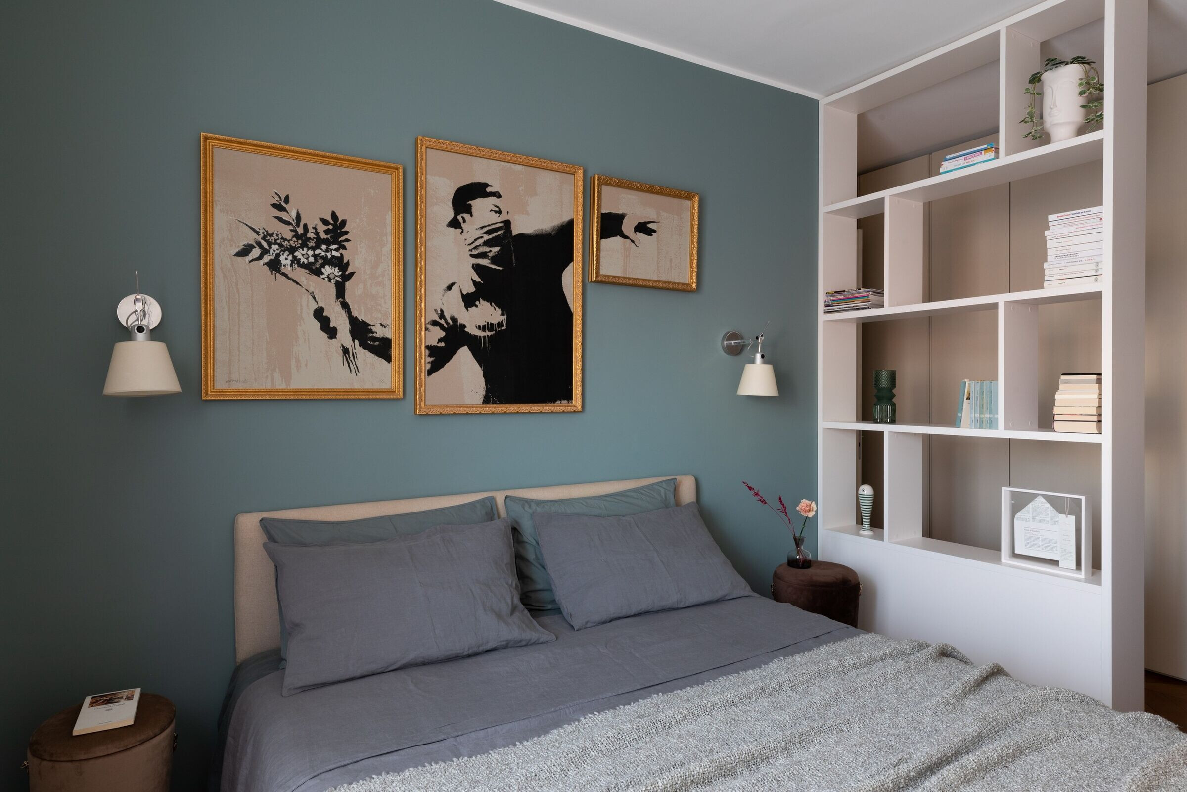
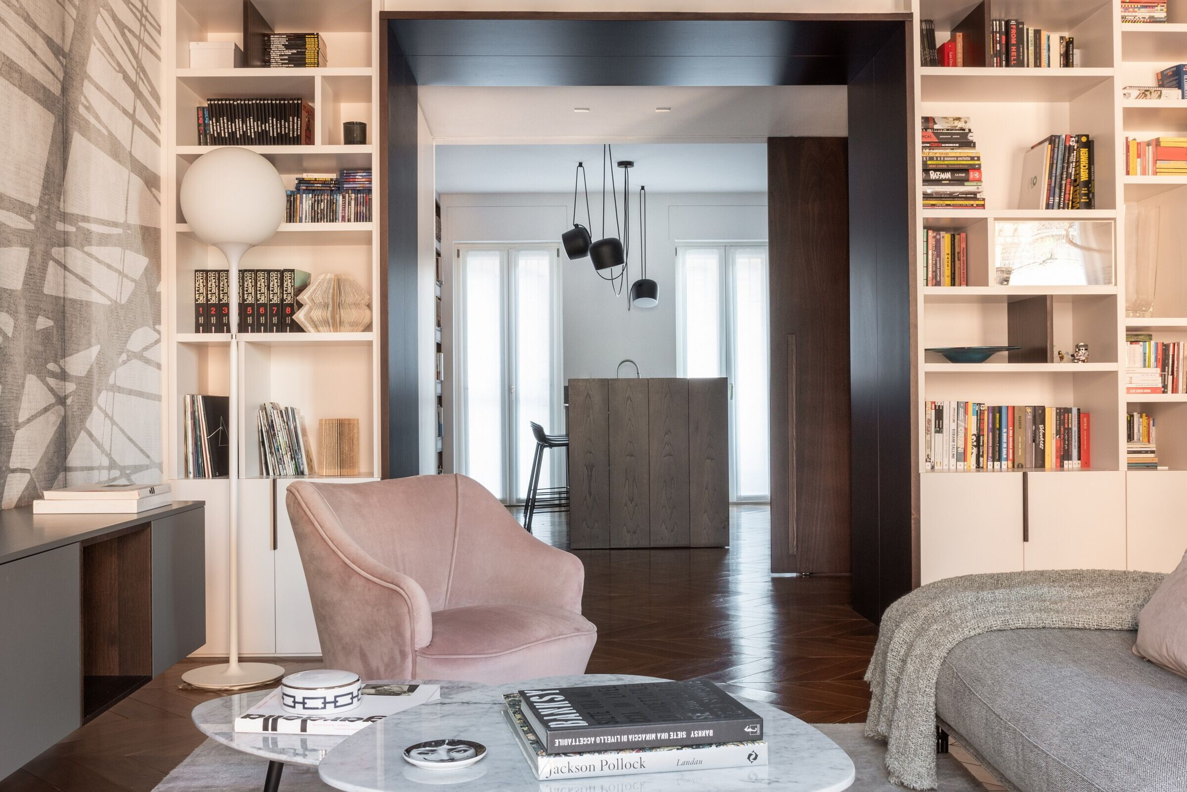
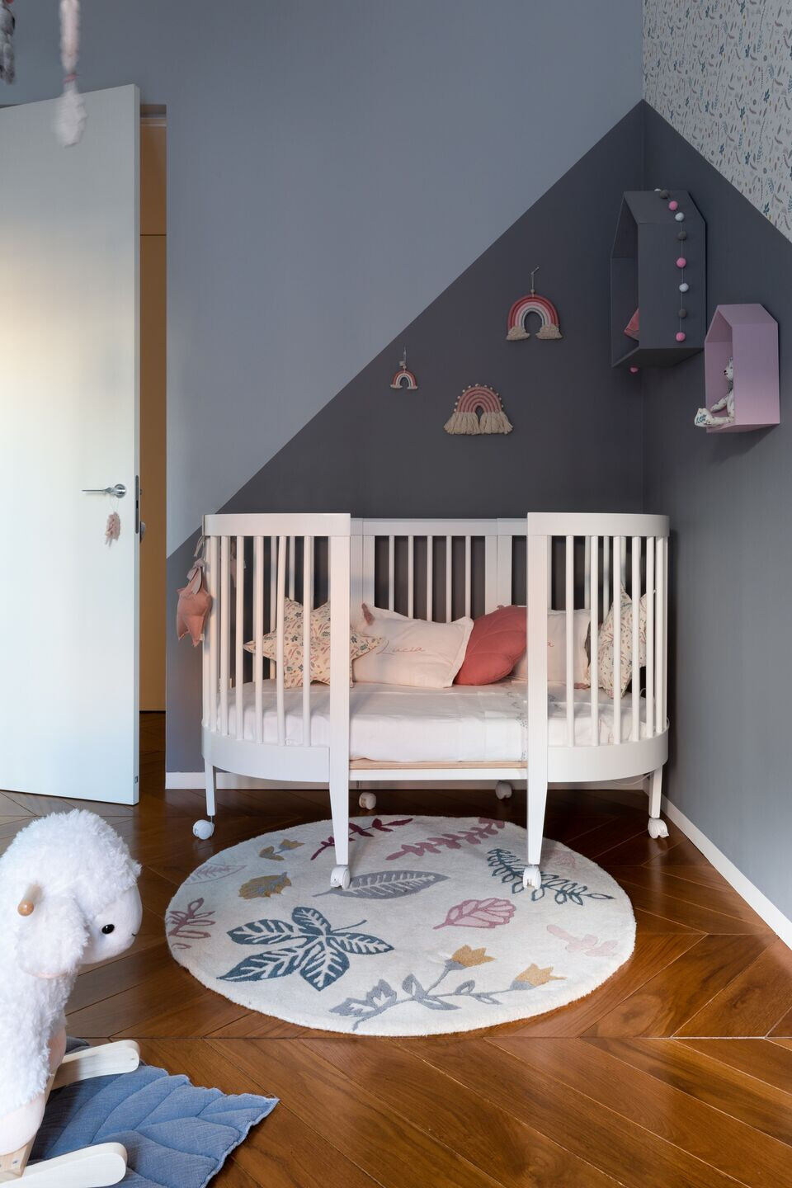
Beyond the backdrop, announced by a pivoting wall, the sleeping area reveals two bedrooms, bathroom, master bedroom with wardrobe and private bathroom. Bookcases and books, in life as in this apartment, are capable of revealing worlds and inaugurating new, unthinkable perspectives on reality.
