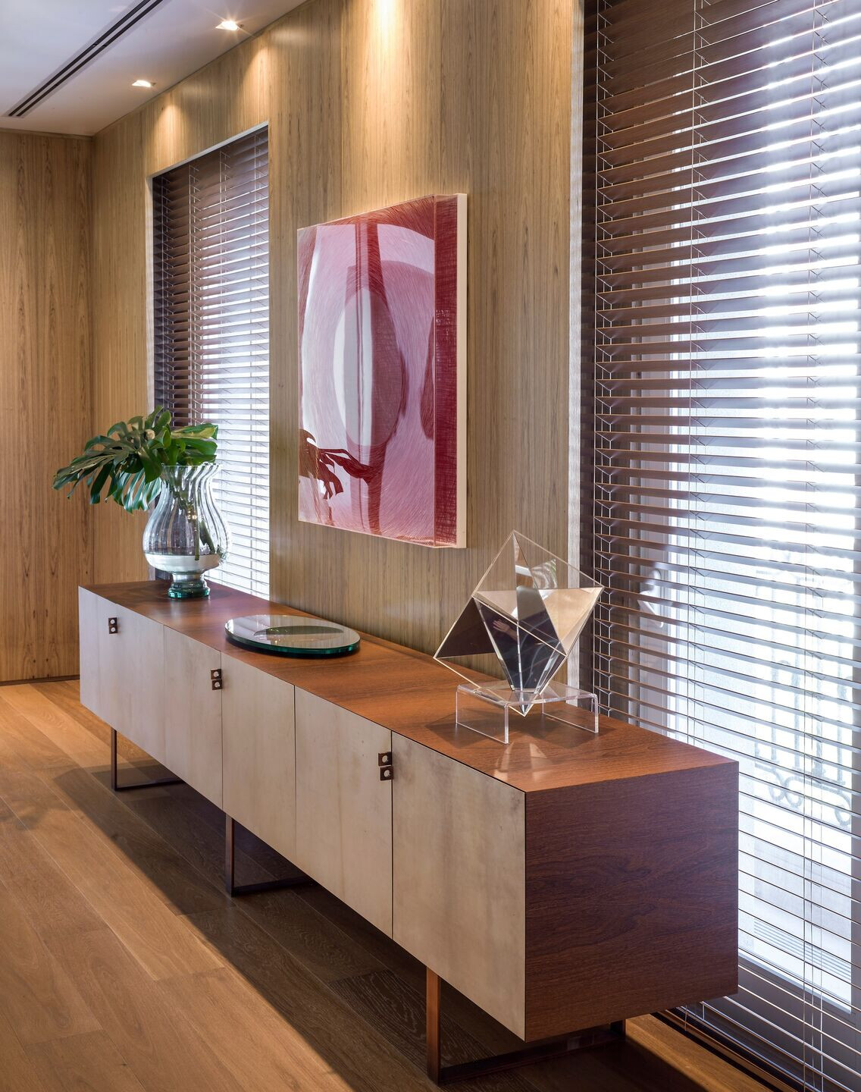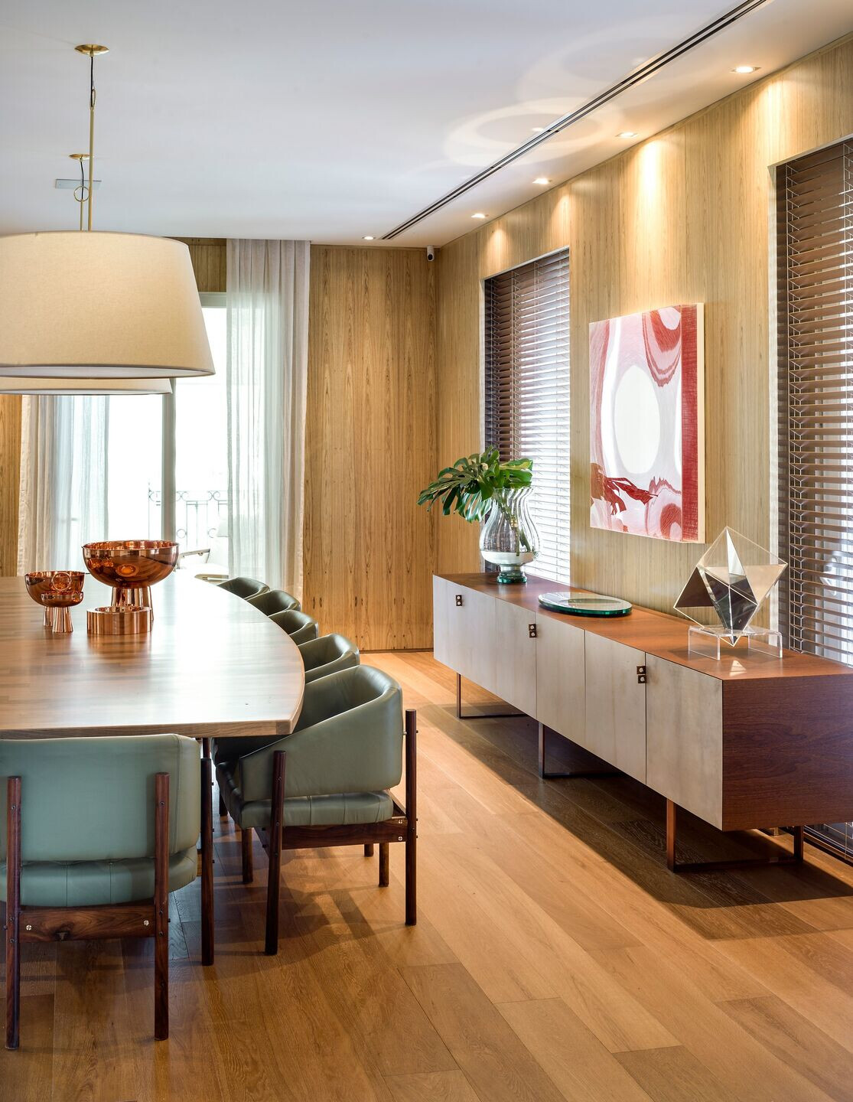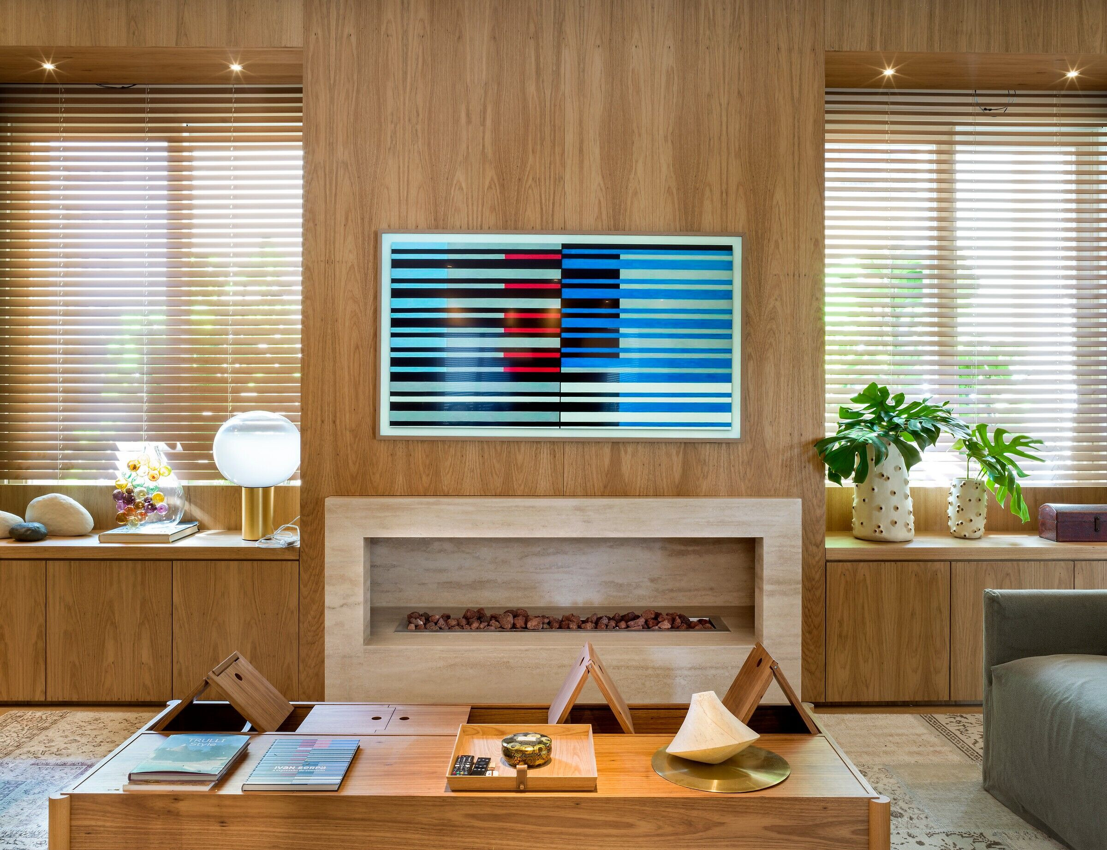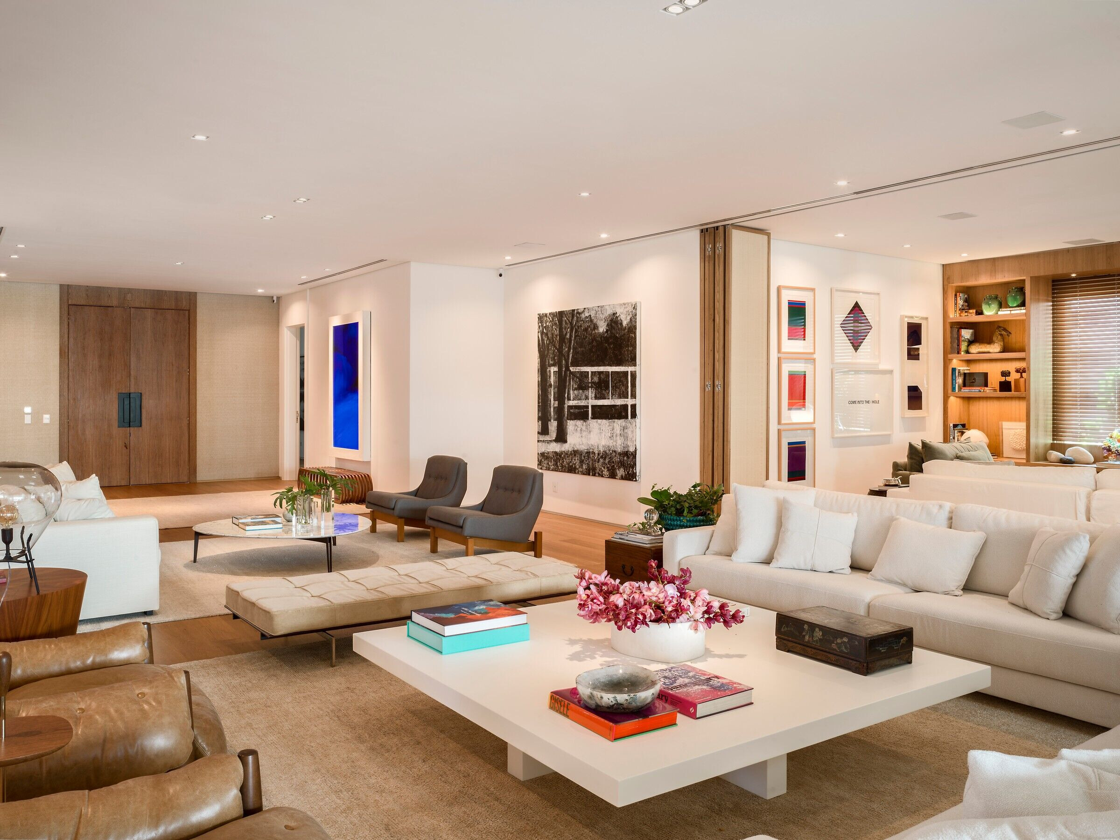Right at the entrance to the apartment we have an environment that we call an art gallery, with two works of art handpicked for the location, which enhance the foreground of the extensive living room. With soft lighting and a ceiling height of 2.80 m, the living room, divided into 2 living spaces, is flanked by the dining room and the Home Theater. The dining room is fully integrated into the living room and separated from the gourmet/lunch room by a large sliding door. The home theater has a largecarpentry bookcase that embraces the travertine gas fireplace and thewindows, which bring the greenery of the garden on the balcony into the house. Although the home is completely integrated into the living room,two large wooden doors made of cane woodwork give the space privacy when necessary.


We decided to close the balcony with a glass curtain, place an open garden in the background, and create 3 spaces that can be integrated with the living room, but we kept the door that separates the living room and placed a travertine floor on the balcony, contrasting with wood. European oak with plank layout that went into the living rooms, gourmet, bathroom and the entire intimate area of the house. For the bathroom, we created a countertop to the floor with a basin carved in Calacata Nuovulato marble, with a black metal shelf with a hollow structure at the bottom, and straw coverings on the walls.


The large intimate corridor was transformed into an art gallery with photographs of Rio de Janeiro. The room of the two eldest daughters was expanded with part of another room, so that the sisters could sleep together. We built a mezzanine with a futon and beneath it a woodwork bookcase with some closed niches, a reading bench and a dressing table for the teenagers. In the youngest daughter's room, the little white lacquer bed and the illuminated colored lacquer tree bring a playful tone to the room. The master suite has an office right at the entrance, a spacious bedroom, comfortable closets and 2 calacata marble bathrooms, hers with a bathtub and his with a sauna.


Team:
Achitect: Paola Ribeiro Interiores
Photography: Romulo Fialdini



















































