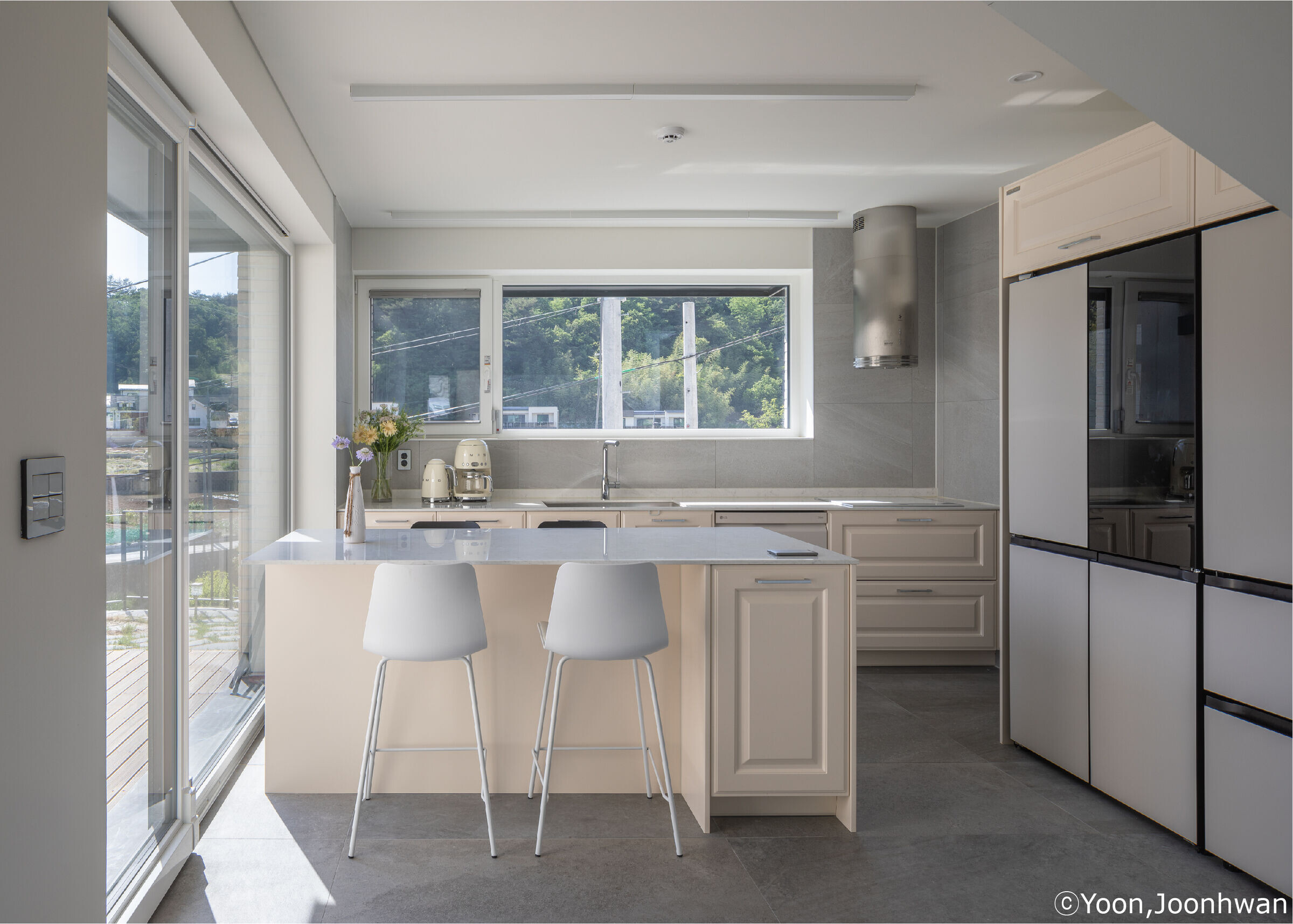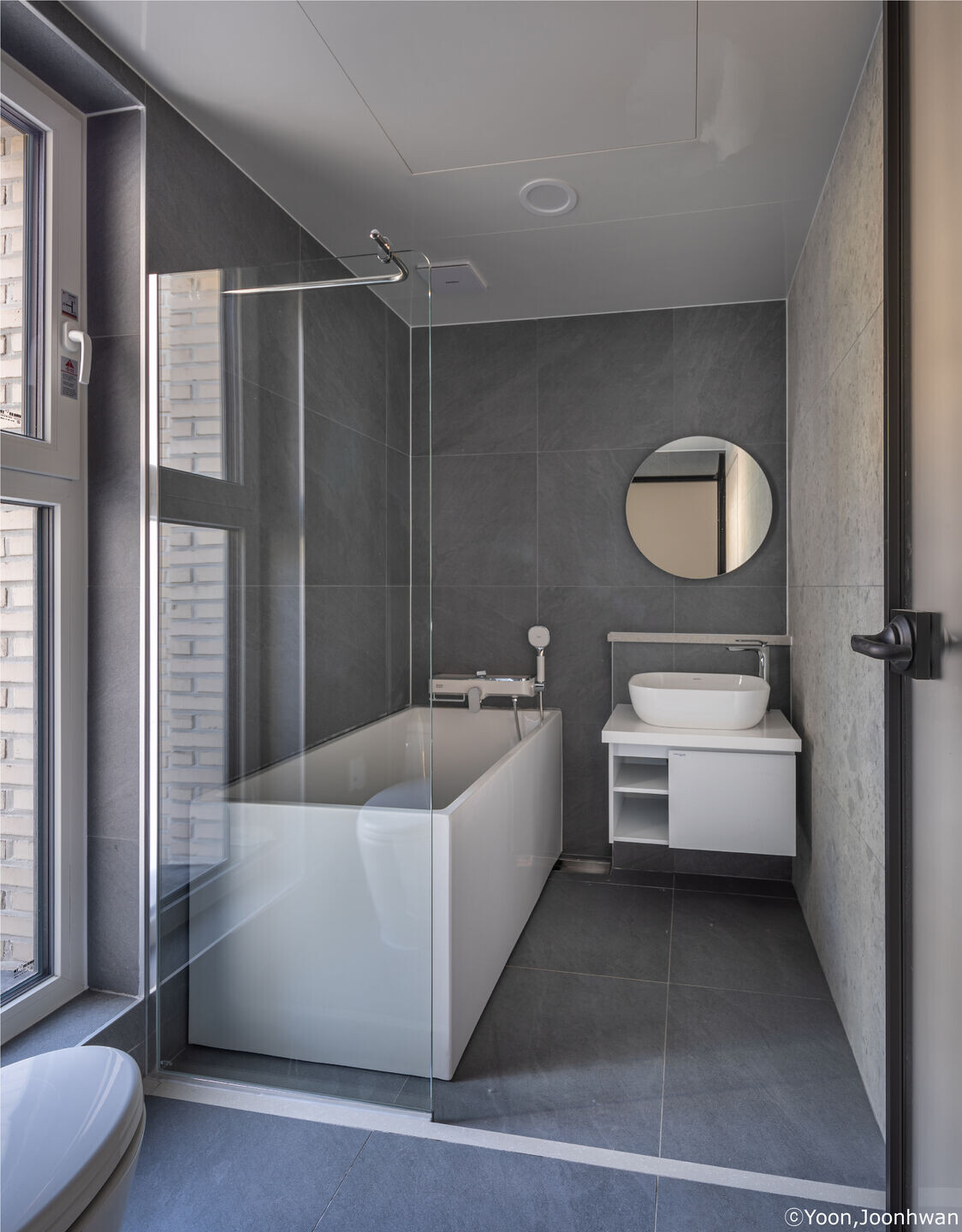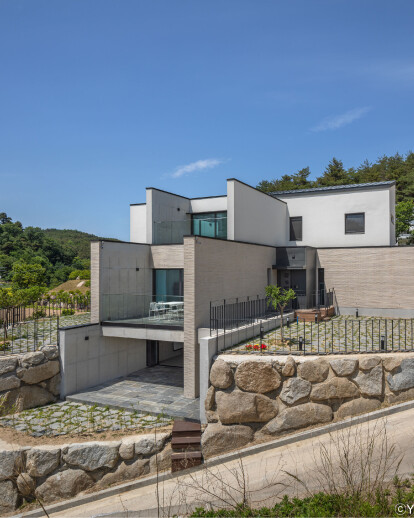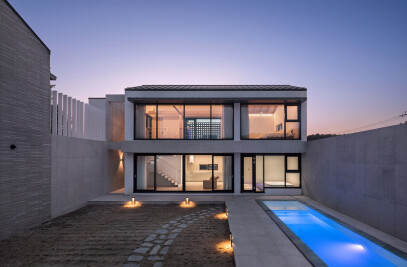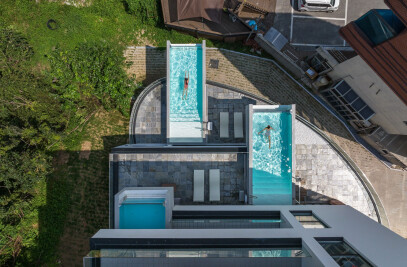Across the landscapes around cities, developments are occurring here and there, just like an archipelago. Whenever I am commissioned to design a house on a purchased plot within a uniformly articulated housing development, not to deal with a continuous flow of topography, I feel so embarrassed. This is because such a project requires architectural intervention to find solutions for remedying the site or to improve and transform it into a livable place once again.
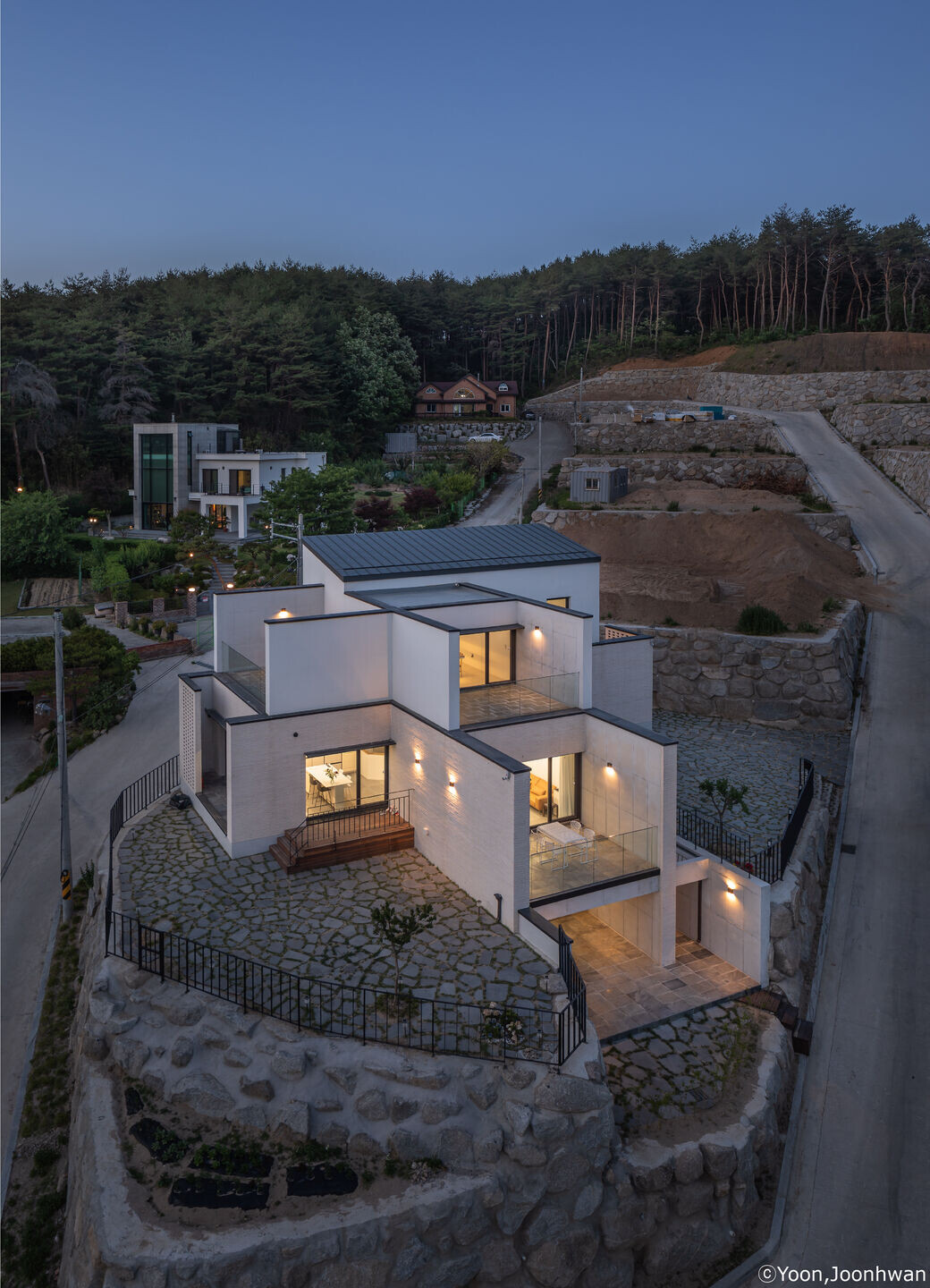
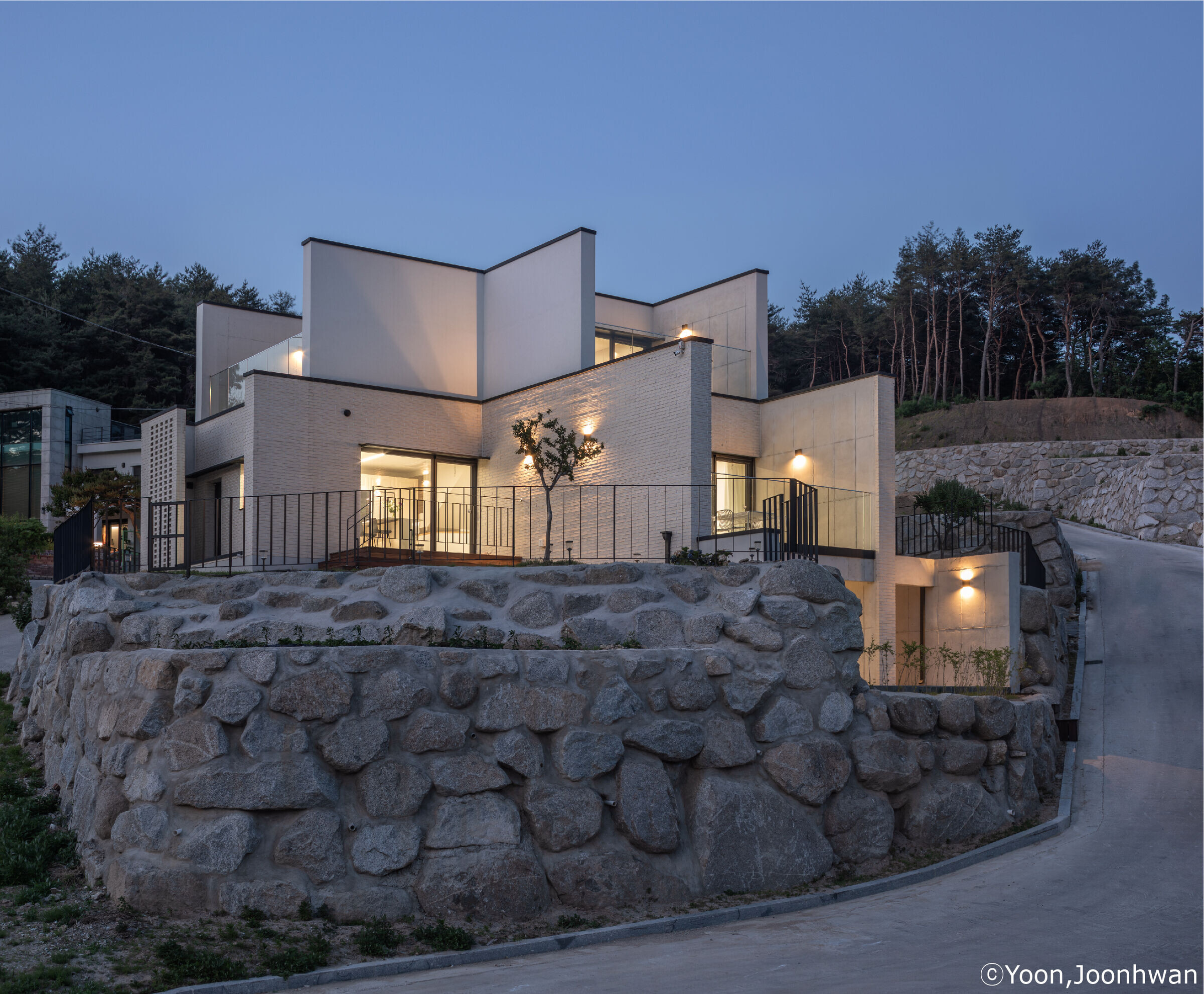
The site axis is west-oriented, but the building axis was turned to the south to design three outdoor yards in the front, rear, and kitchen areas. The south-oriented main axis of the building is the result of a choice to capture the flow of Wichoncheon Stream into the living room. The existing stone foundation limited the available space on the site, making it insufficient for a simple layout adhering to legal building coverage on a flat land. To secure the additional space required for the house, a portion of the stone foundation on the southern side of the site was removed, and the southern surface of the basement was opened to create an underground courtyard.
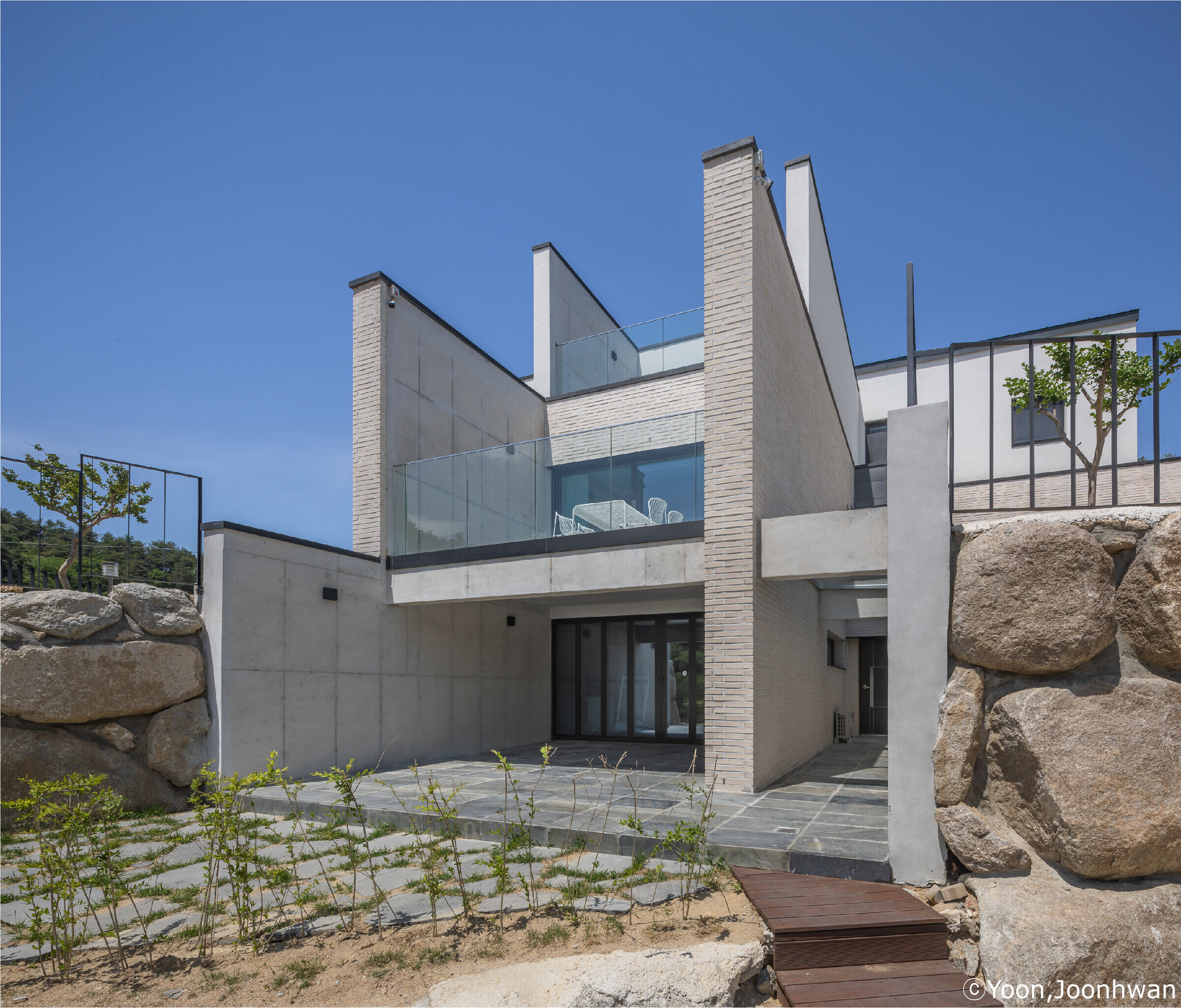
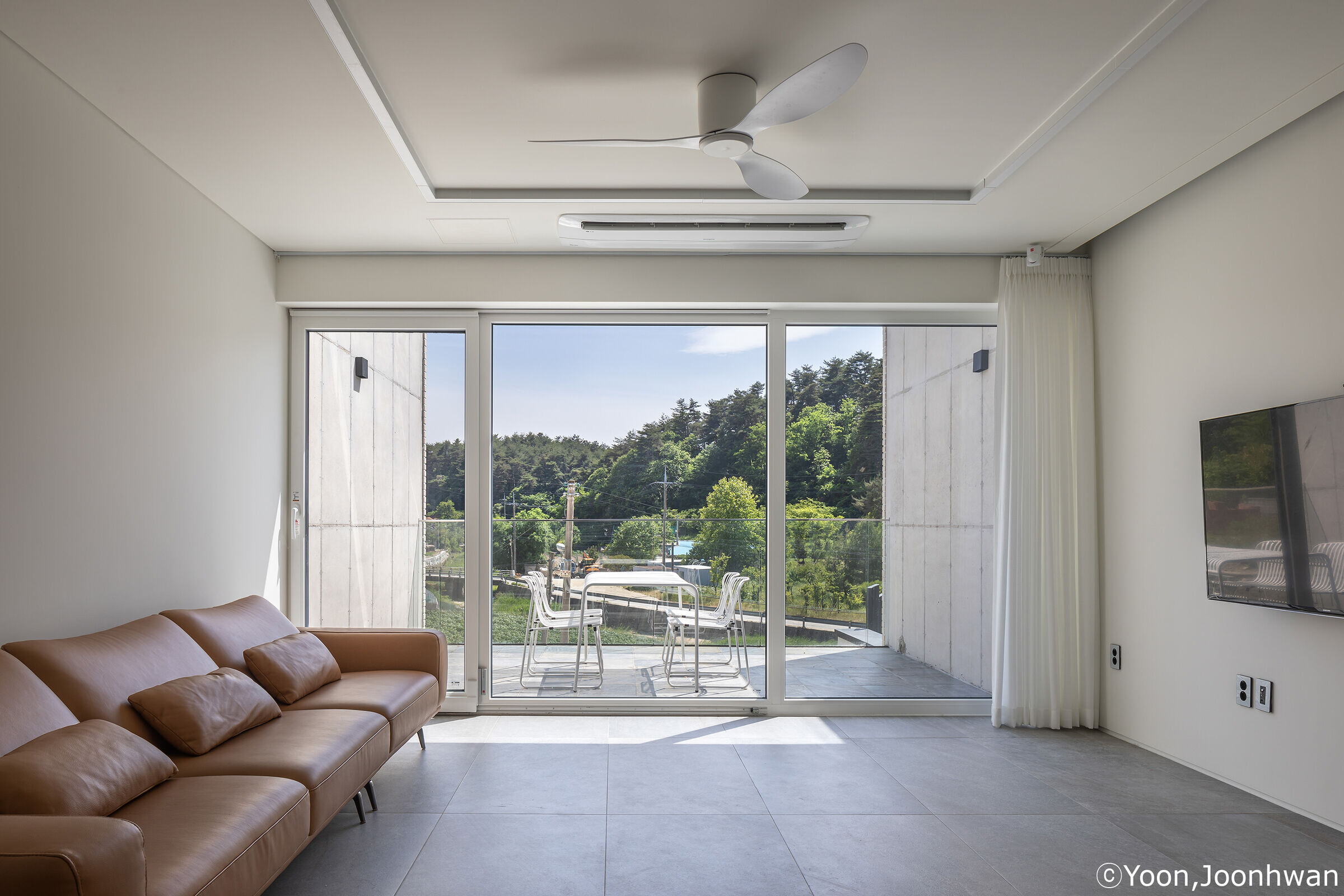
The first (ground) floor, including the living room and the kitchen, is frequently used by the family members, while the second floor includes the spaces for two children. As the uniform site belongs to the natural green area with the low building coverage ratio, there was not enough extra space for supplementary functions. Therefore, a portion of the southern stone foundation was removed to create a basement that, despite being underground, connects with the external air on one side, and a floor plate (pan) was lowered down to provide a view of Wichoncheon Stream and secure a multi-purpose workspace. The four outdoor yards and the balcony yards on each floor serve as playgrounds for the children and act as buffer spaces with neighboring residents. The interior structure connected and extended by the central staircase in all directions appears as vertical plates (pans) from outside, thus creating an open space that appears closed from outside.
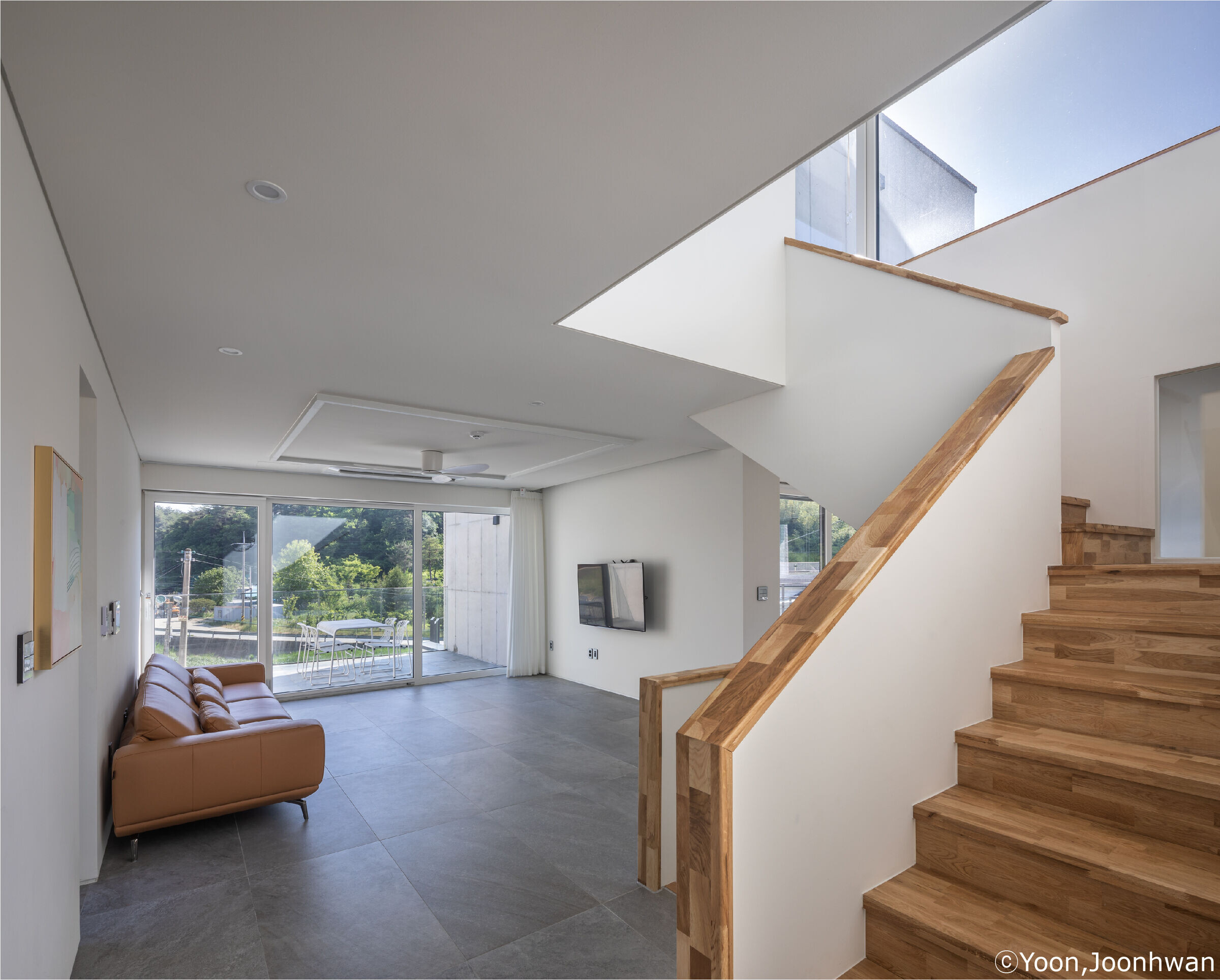

This house incorporates an underground space that actively responds to the natural topography. The horizontal and vertical plates called “pans” were used to remedy the site where only platforms existed with the original natural contour lost. Also, balcony yards were added to each room to extend the interior space and establish a connection with nature. The “pans” also serve the dual purpose of safeguarding the family's privacy.

