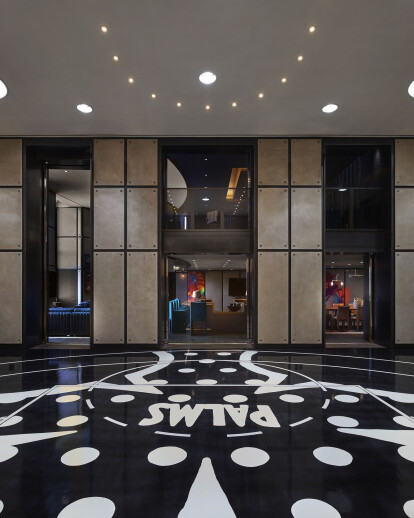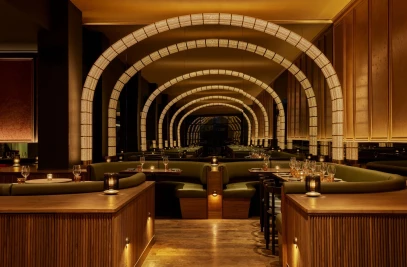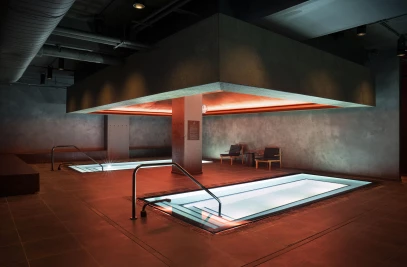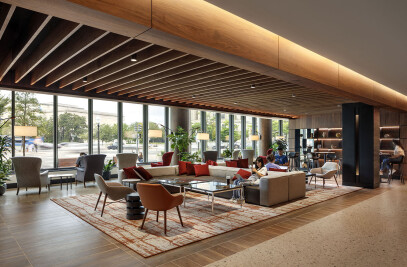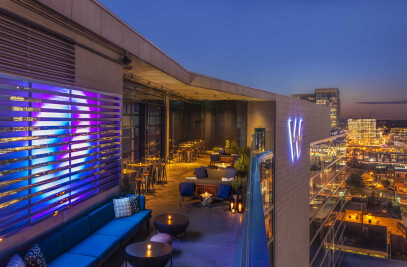Background:
The Palms has been an iconic Las Vegas destination since it opened in 2001. Now, much of the property, from guest rooms to amenities, is being given refresh and renovation to appeal to a new generation of tourists, local residents, and business travelers who want customized, personalized, intimate experiences whether they are working or celebrating.
As part of the Palms' extensive renovation, Rockwell Group is designing a new collection of dining and nightlife spaces, as well as two of the hotel's famous suites: the Kingpin, which features two regulation-sized bowling alleys, and the Hardwood, with an indoor basketball court.
Design Concept:
Rockwell Group wanted to keep the core aspects of the two suites intact, but give both a fresh, contemporary feeling. The Kingpin Suite has an eclectic feel with elements of funk, soul, and retro-infused glamour—think “Boogie Nights” meets Midcentury Modern revival. Pops of bright jewel tones and neon mix with wood veneer and polished bronze accents. The Hardwood Suite is a moodier urban retreat, with industrial materials and custom artwork.
Design Details:
Kingpin Suite
The focus of this L-shaped suite is the bowling alley, with bedrooms and lounges programmed around it. The FF&E has a strong ‘70s influence, but translated in a modern and eclectic way, with one-off furniture pieces and custom, hand-tufted area rugs and carpets.
The step-up bowling alley has a linear bronze ceiling that cascades down the back wall. Guests can observe the action from plush swivel chairs and tiered side tables that surround the alley. One wall of this main space is entirely glazedand hasthree niches; one is fitted with a lounge sofa with ombre leather detailing. The other two feature velvet sofas on a raised platform from which to watch thelarge-screen TVsacross the lanes.The windows can be closed off to transform the entire space into a screening room. Existing columns are detailed to display a collection of colorful bowling balls.
A new snaking, curvedglitter top bar sits at the front of the bowling alley and integrates a DJ booth.
The Queen bedroom features two sets of double queen bunk beds and custom millwork for the ultimate sleepover experience. Orange leather upholstery,nail heads andlacquered furniture pop against Rockwell Group’s felt wallcovering for Maya Romanoff. Neon signs provide the perfect social media moments. The bathroom has a sophisticated and contrasting palette, covered in white marble walls and black marble flooring. Bronze fixtures and a stone tile feature wall witha bronze inset pattern add a luxurious touch.
The King bedroom has a cooler blue palette with pops of bronze and black metal. The bathroom resembles the Queen bathroom, with the same materials and embellishments, but inverted in tone with all-black marble finishes.
Hardwood Suite
The Hardwood Suite has a sophisticated, luxurious urban feel, with industrial materials and rich upholstery. Dark woods create a moodier palette and serve as the backdrop for glowing neon signs and vibrant artwork.
Guests enter through a perforated black metal rotunda which serves at the main connector to several amenity spaces. The heart of the suite is open-plan lounge space with TV screens, a bar, large dining area, and pantry.
Leather and velvet upholstered furniture in shades of green and blue are a complement to concrete-clad walls with custom urban art. Floor-to-ceiling concrete walls with riveted studs and metal frames connect the lounge to the basketball court.
The basketball court has been given a sophisticated refresh to transform from day to night. Pewter toned walls surrounding the court feature inset linear lighting. Three large murphy beds can pull down from the back wall at night to create a guest bedroom. The floor is covered edge to edge by a custom installation by the artist Joshua Vides, who is known for his unique black and white comic-style drawings. The abstracted graphic adds a street art aesthetic.
For dining, guests can sit at a live-edge wood table. The dining space can also be converted to a conference area. The dining room is grounded by a large TV wall with a buffet counter and a bar that is clad in a bronze metal.
One of the bookcase walls in the library doubles as a secret door that rotates to reveal a private whiskey room.
The locker room doubles as a guest bathroom with a wire glass, vintage storefront inspired entry, matte black fixtures, and graphic mosaic penny tiles wrapping the floors, walls, and ceiling. Black lockers and cognac leather bench cushions contrast a colorful street art-inspired mural across the room. It’s an approachable but high-end space, like a sophisticated urban sportswear store.
An industrial feature stair leads to the mezzanine gaming level and second bedroom. The mezzanine and master bedroom share a dark, muted palette with a chevron wood wall covering. The bedroom features walk-in closets, custom leather upholstered bed frames and furnishings, and a black and white marble slab bathroom.
Also located off the mezzanine, the infinity capsule, a circular room entirely clad in faceted mirror and LEDS, creates a social media moment for guests.
