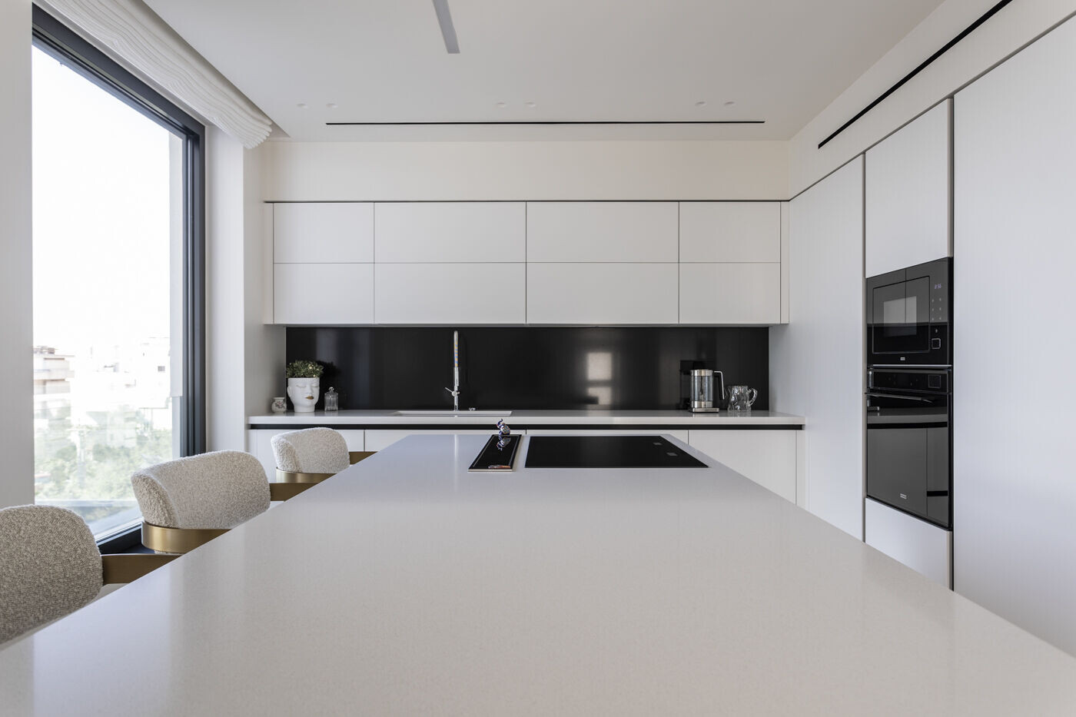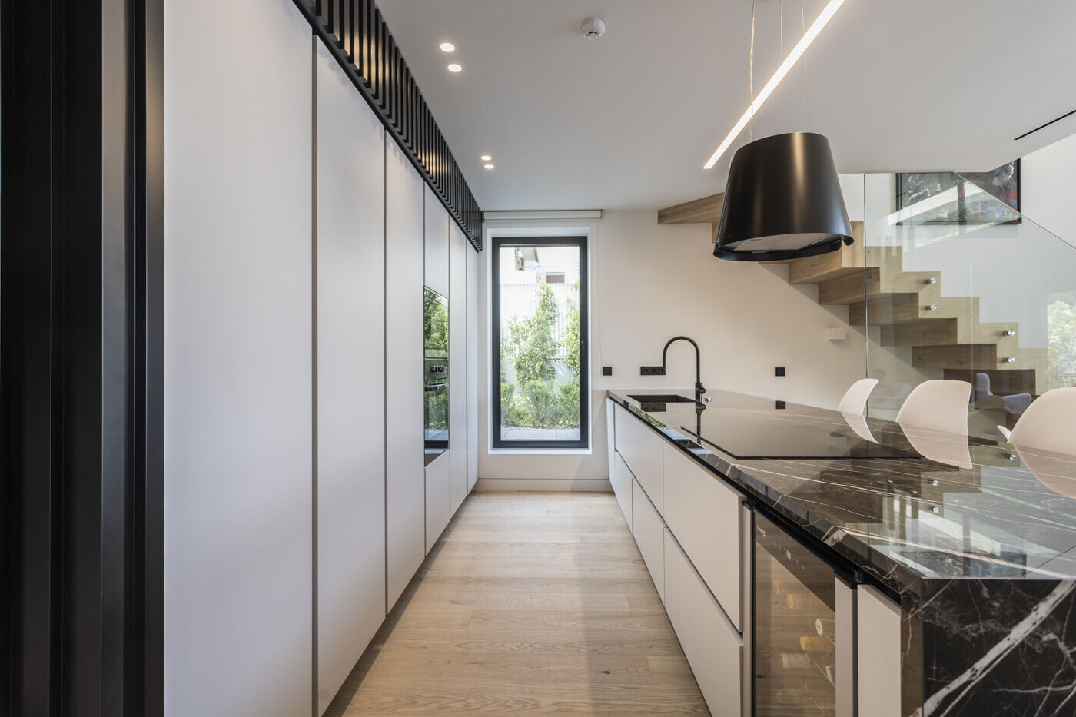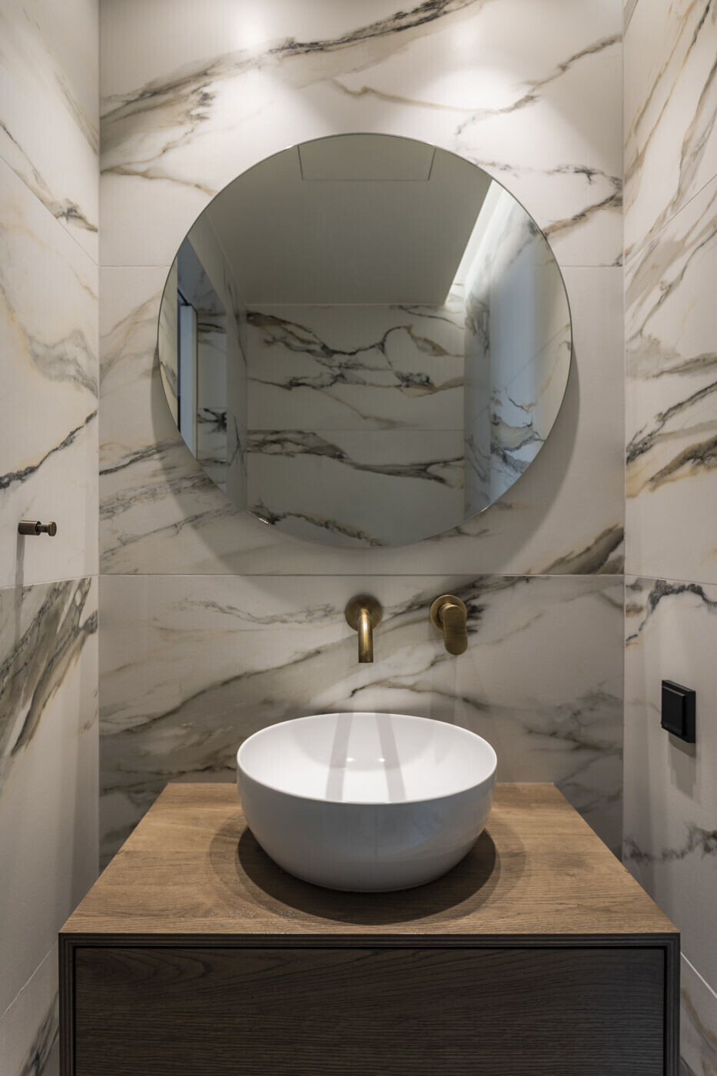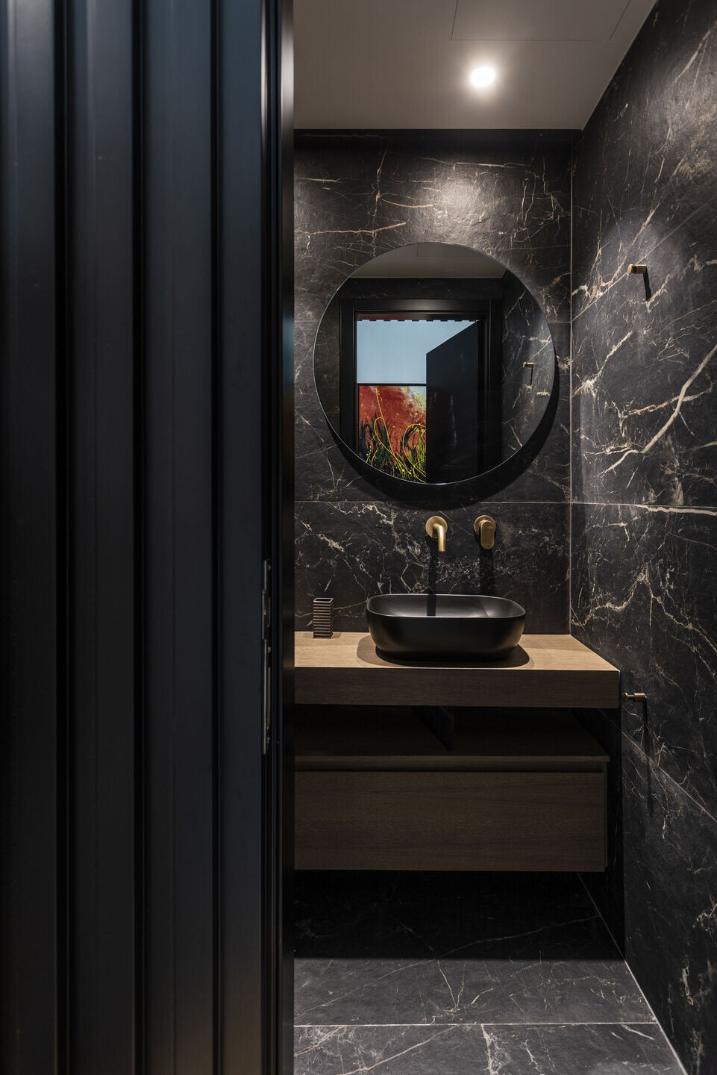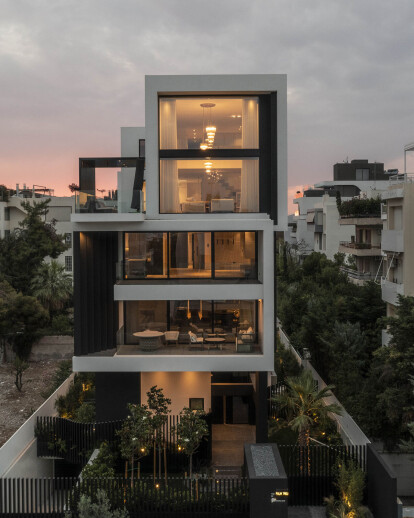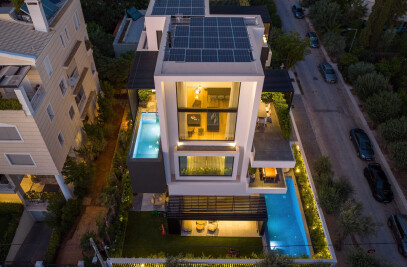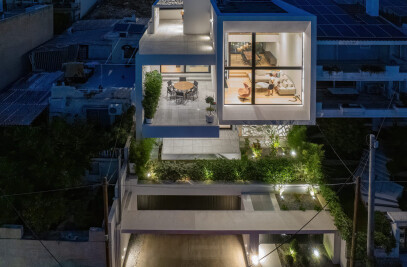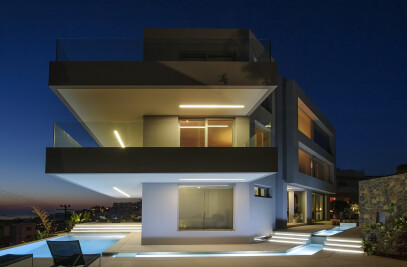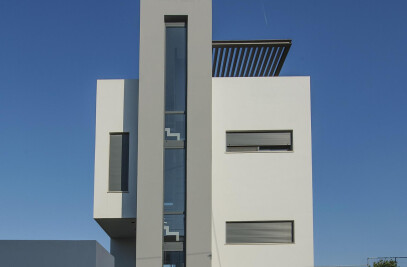The present project concerns a four-story apartment building consisting of four luxury residences of various typologies.Morphologically, the appearance of the building is characterized by two cubes placed one on top of the other to which are added the large openings in the day areas for their full exploitation. The volumes are harmoniously framed by the blinds, which, in addition to the aesthetics of the building, contribute to the shading of the external spaces, the protection of the privacy of the apartments, but also as decorative elements of the building.
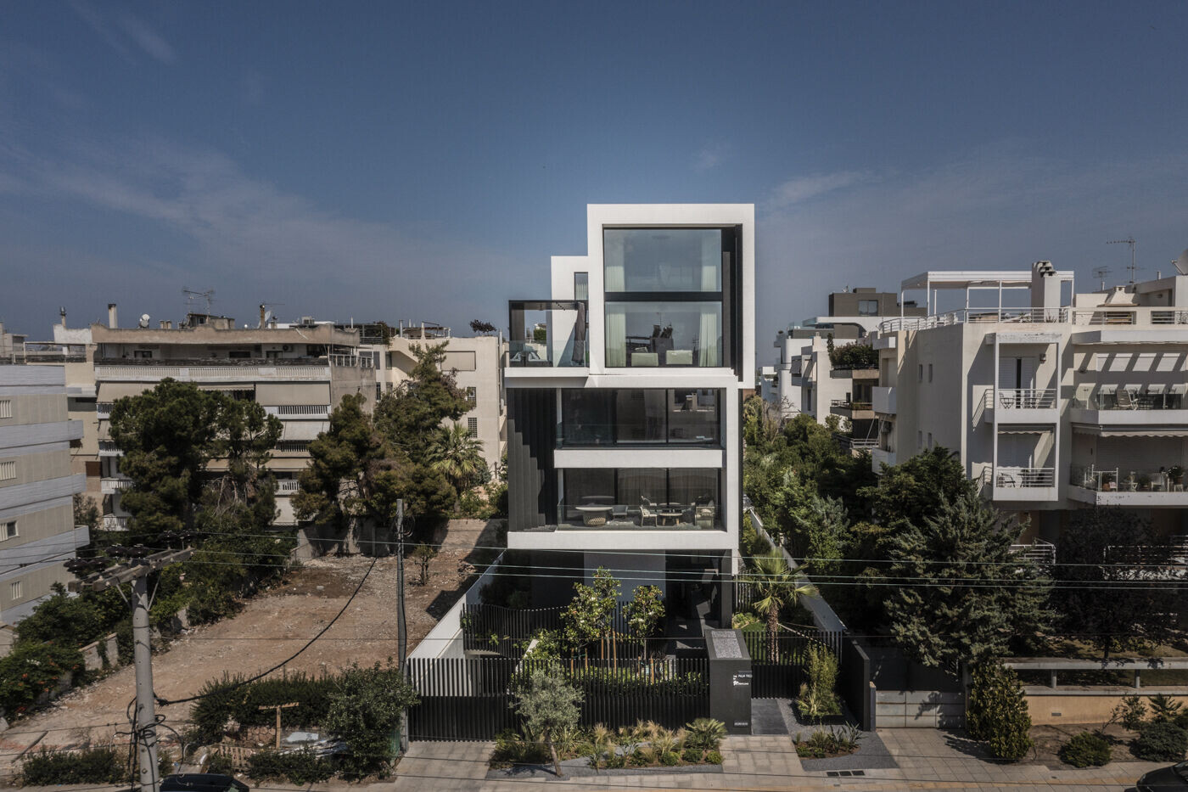
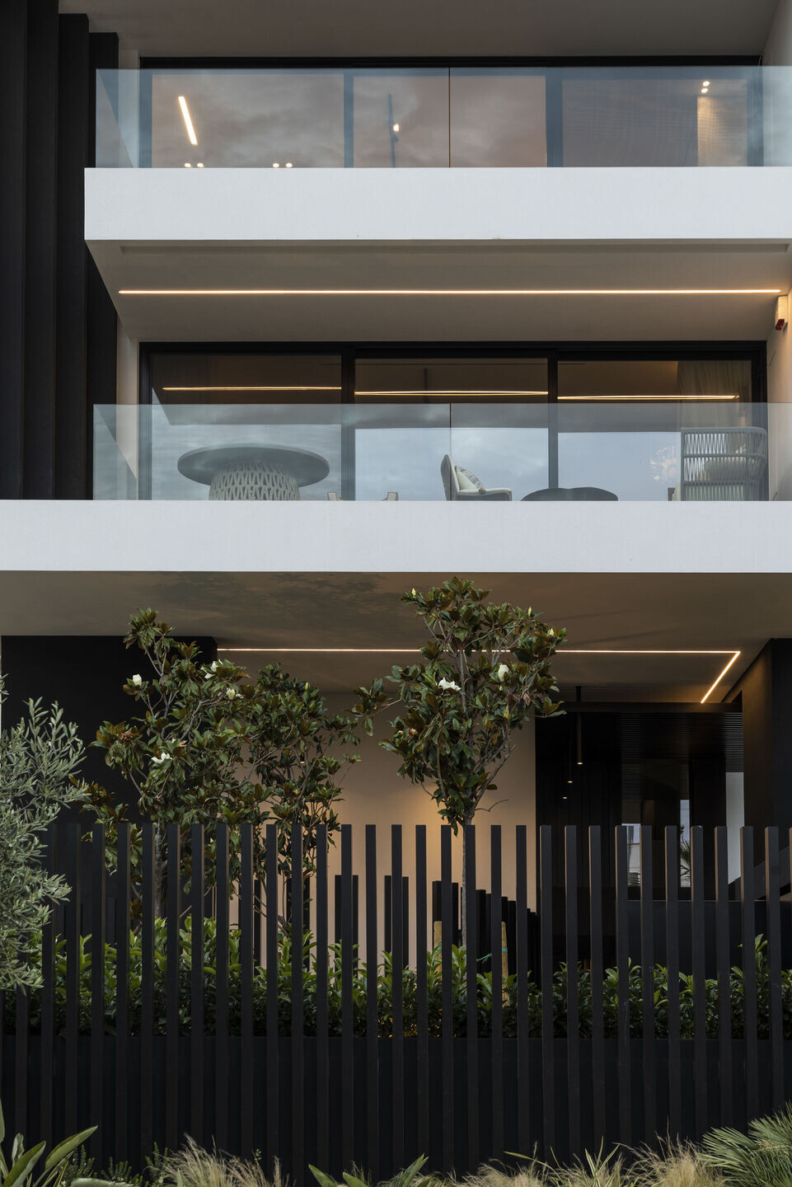
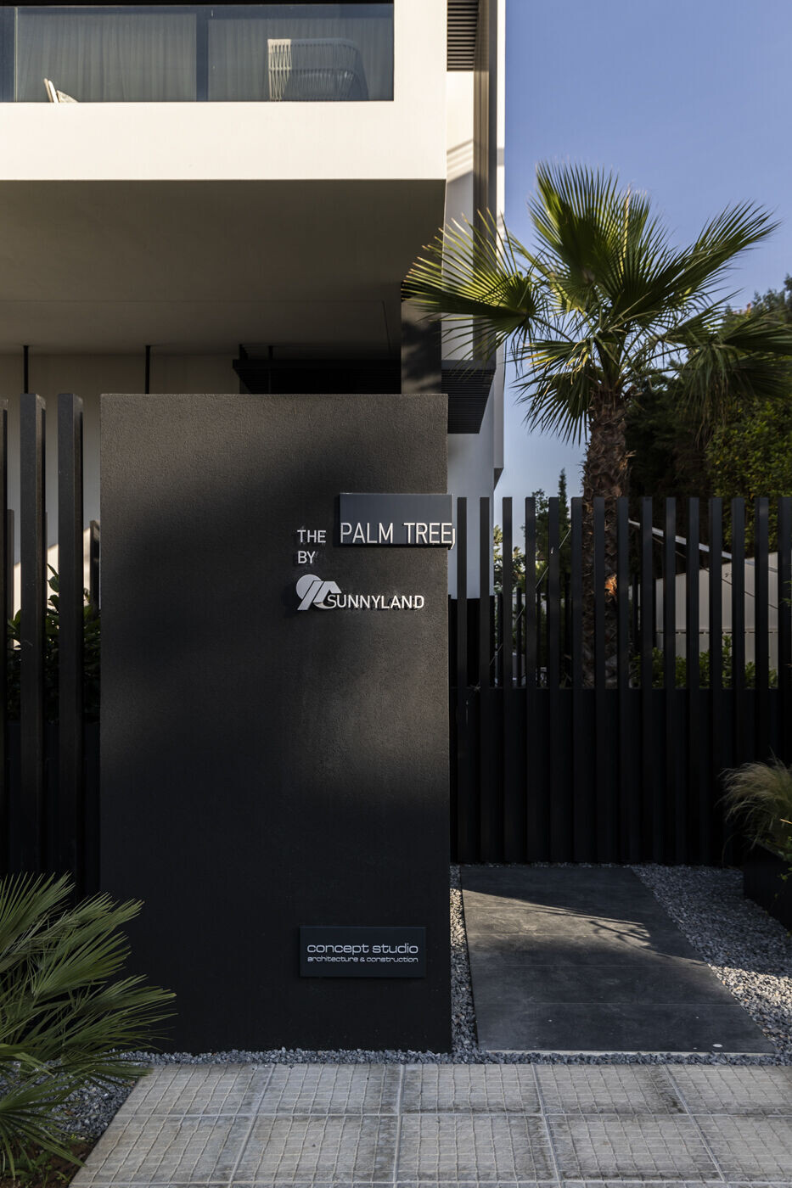
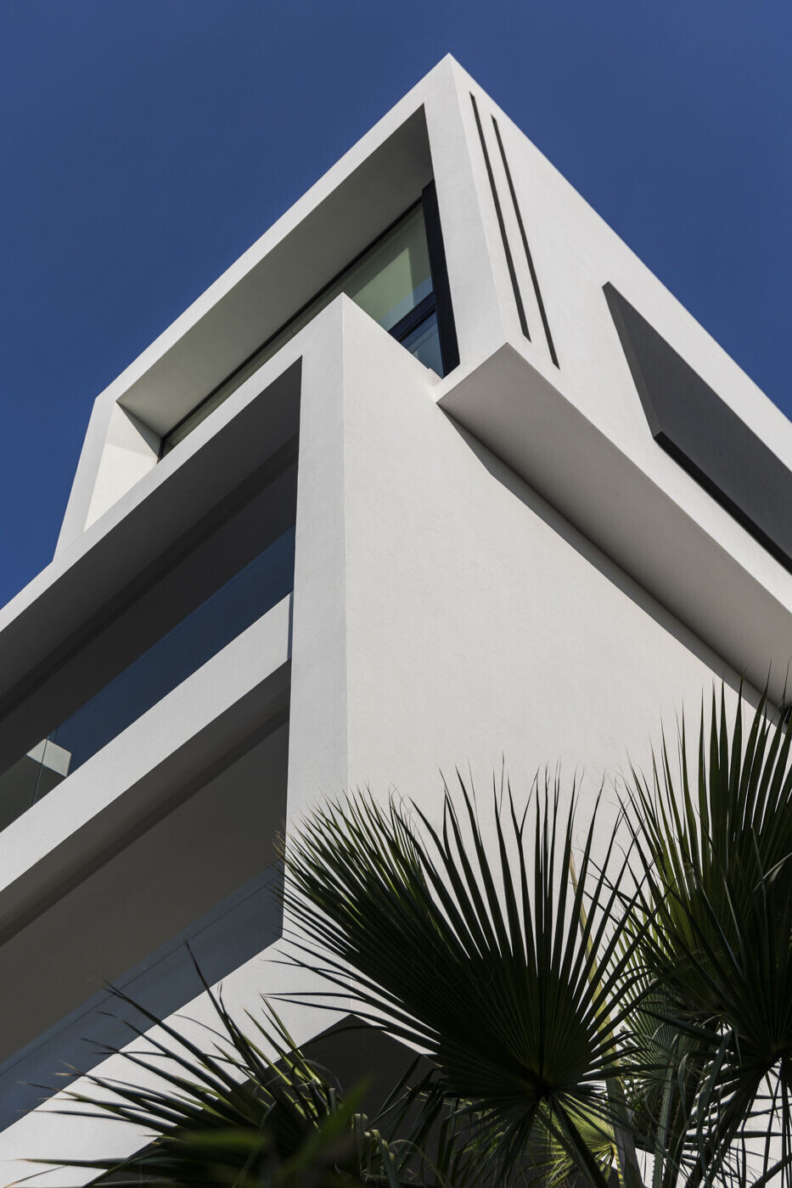
The daycare areas expand to large balconies that are the main meeting place during the summer months. Both the balconies and the swimming tanks are placed in key points in order to make the most of both the ideal orientation and the view to the sea, while the use of large glass curtains allows a "dialogue" between the interior and the exterior with an intermediate transition space, the pergola. In this way, the building acquires a special character, without resorting to standard solutions, highlighting the real elements that define it.
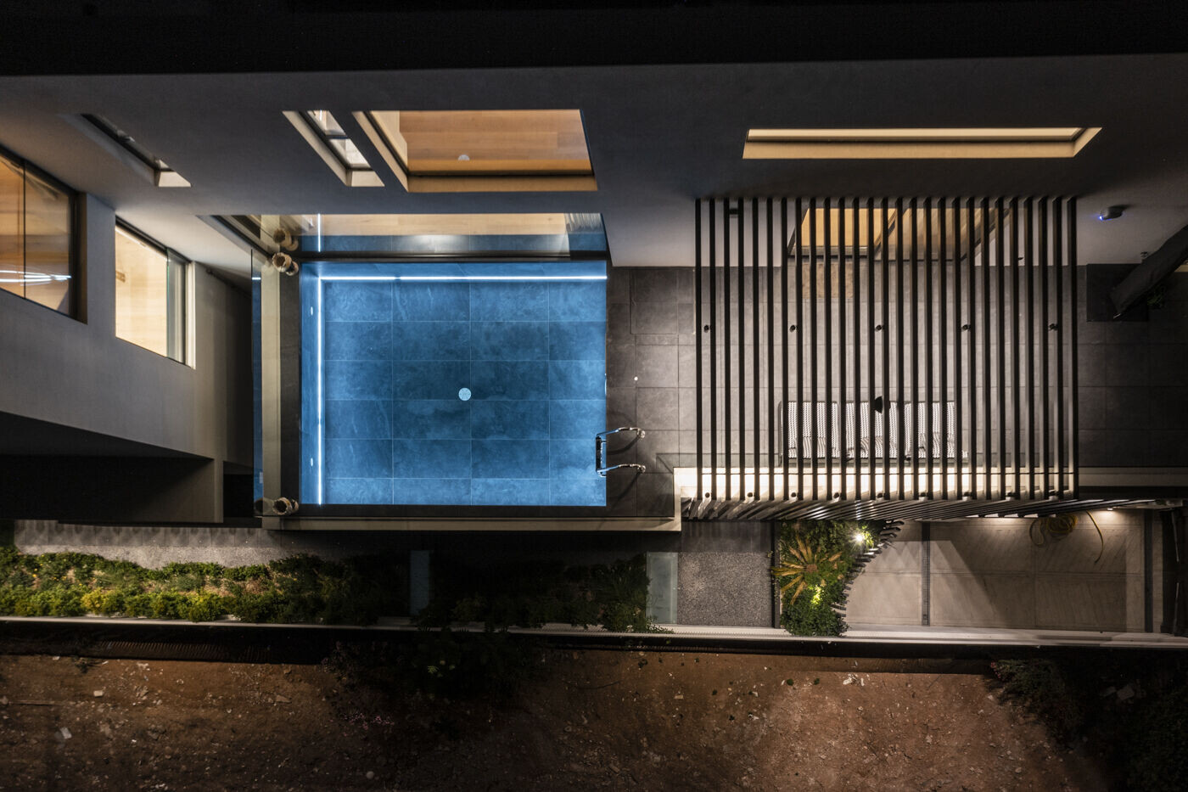
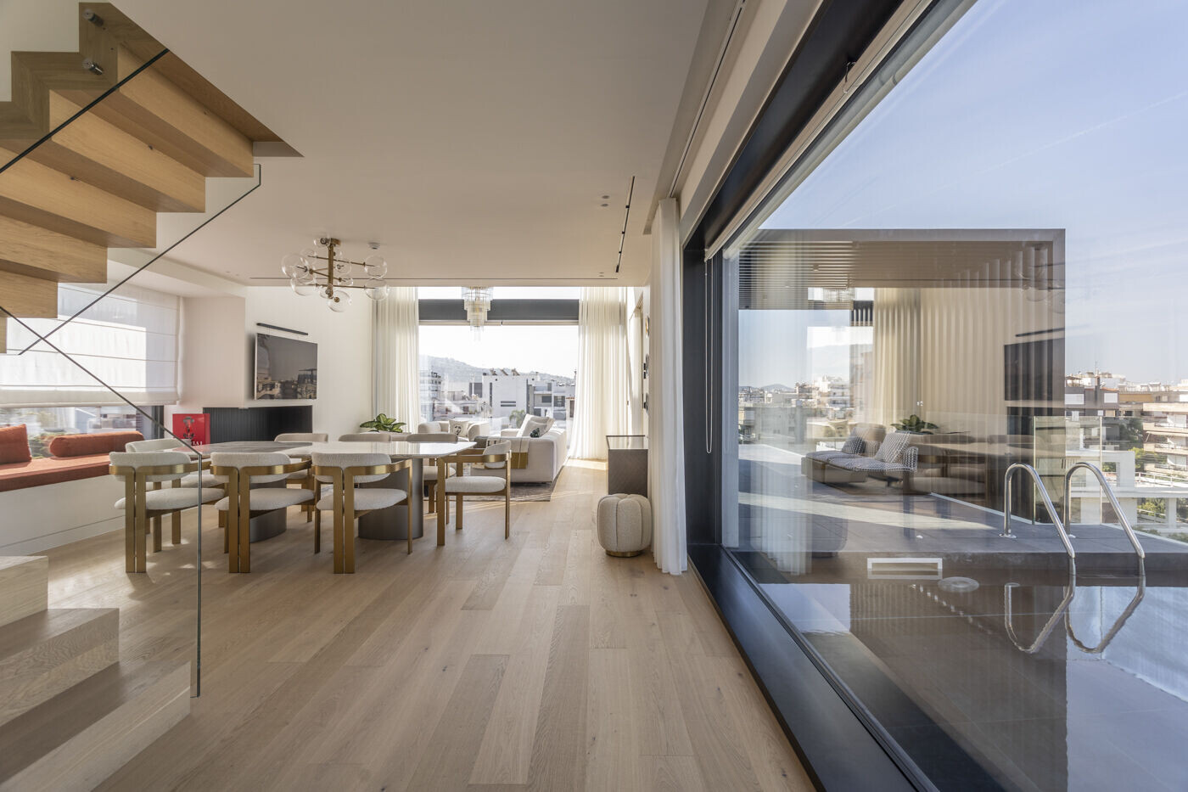
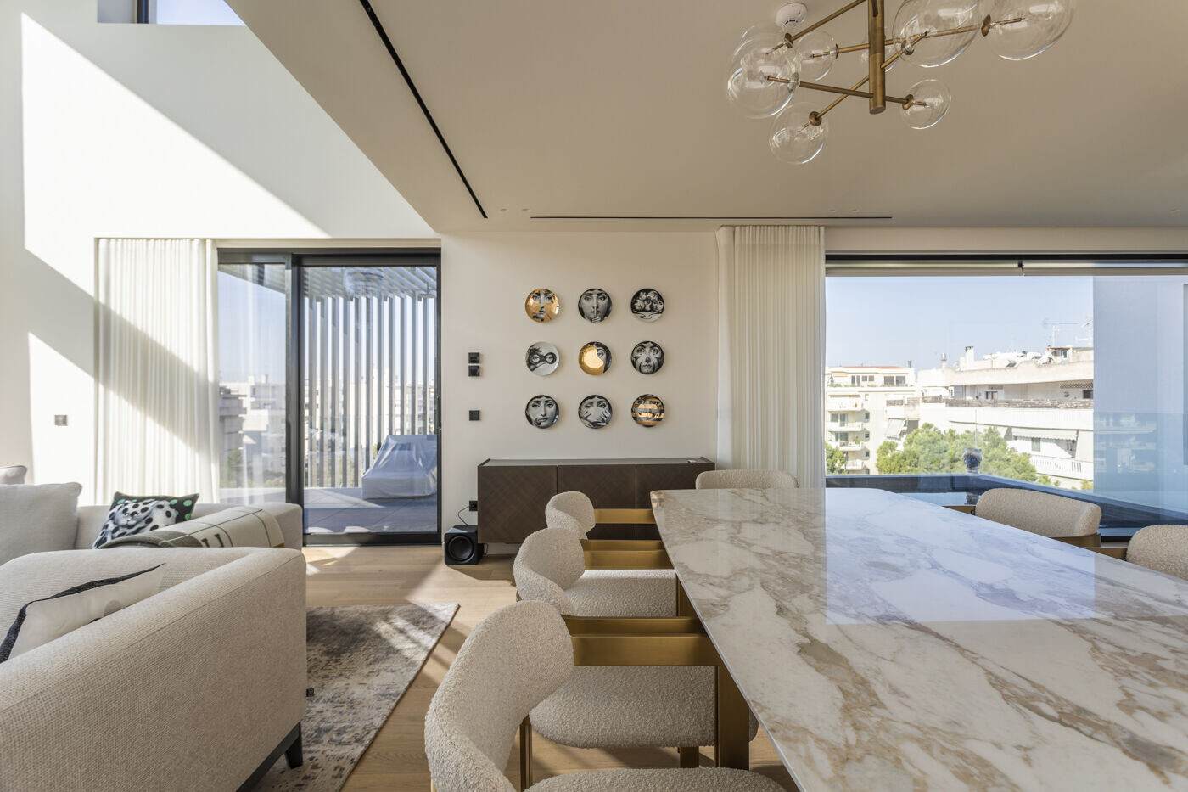
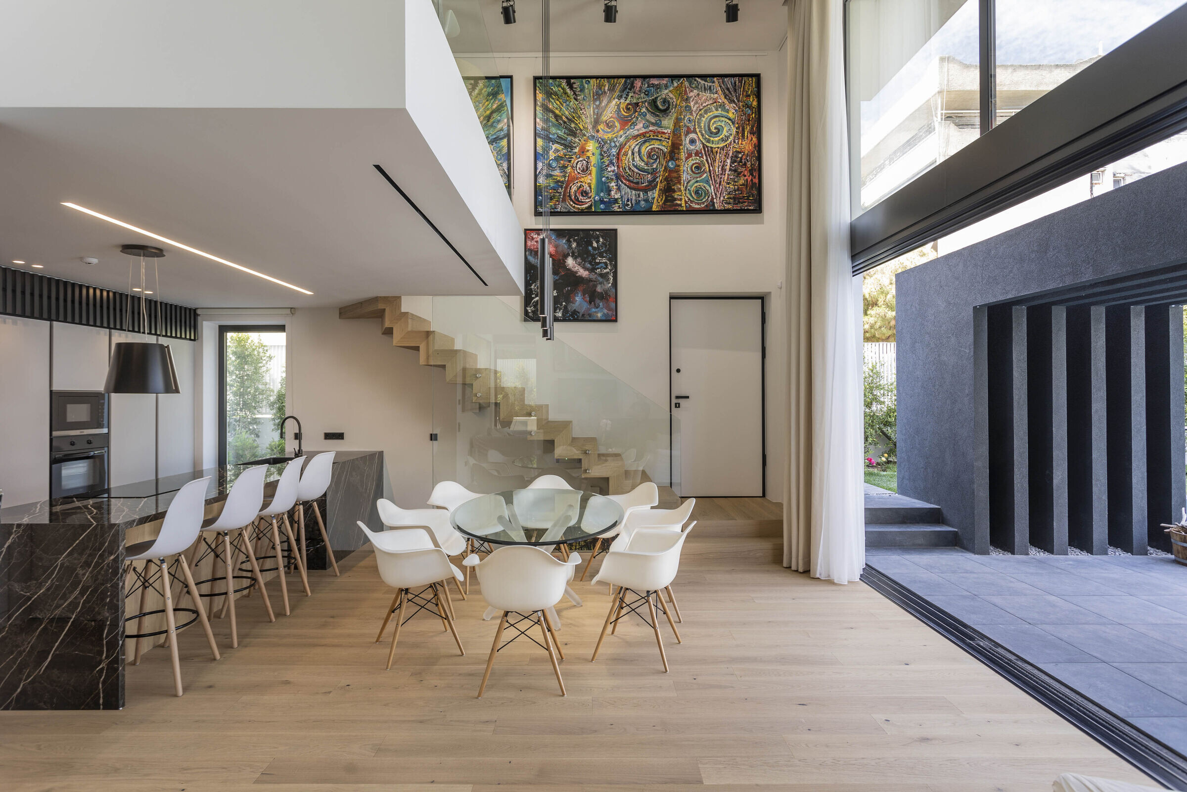
At the same time, the best possible development of the green spaces, the good lighting and ventilation of the interior of the building and the non-challenging but not impersonal design of the facades are, in relation to the natural and residential environment, elements that contribute to the best possible living conditions for the residents in the building.Due to the fact that the building in question is located on a main road in the area with intense traffic throughout the day, special emphasis was placed on the smooth transition from public to private space.
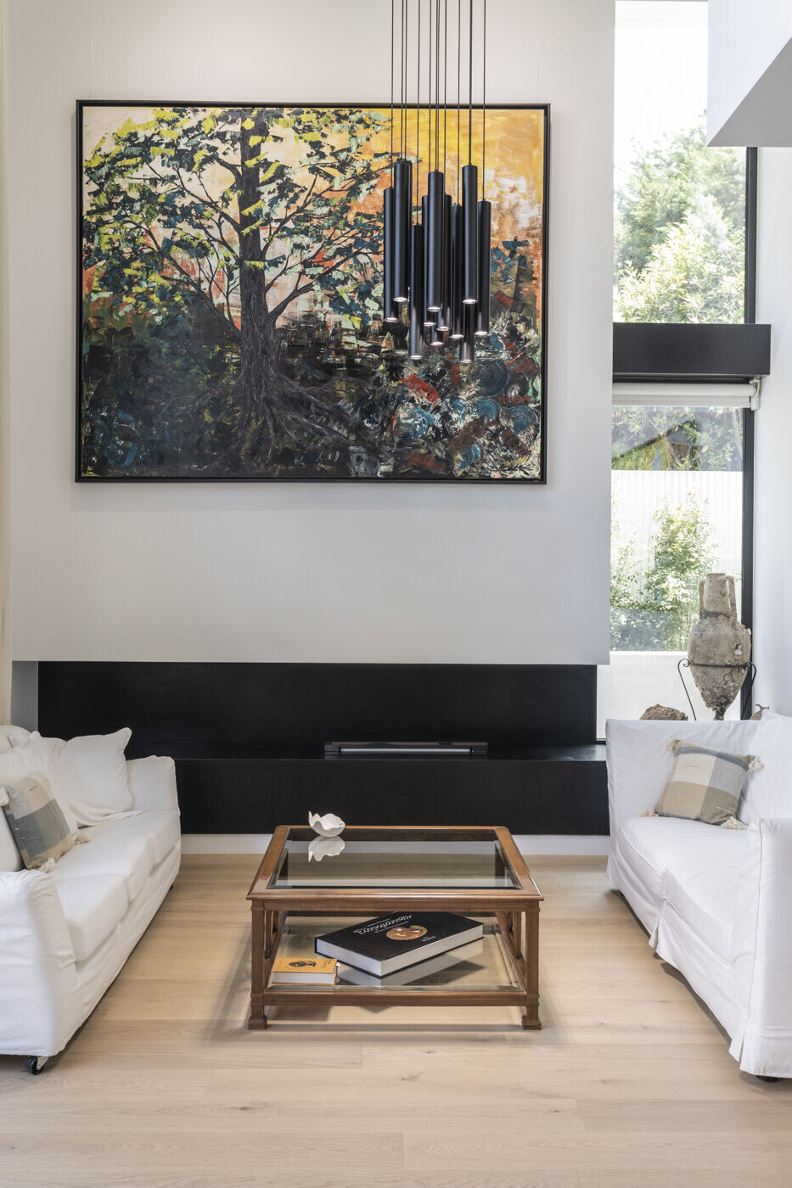
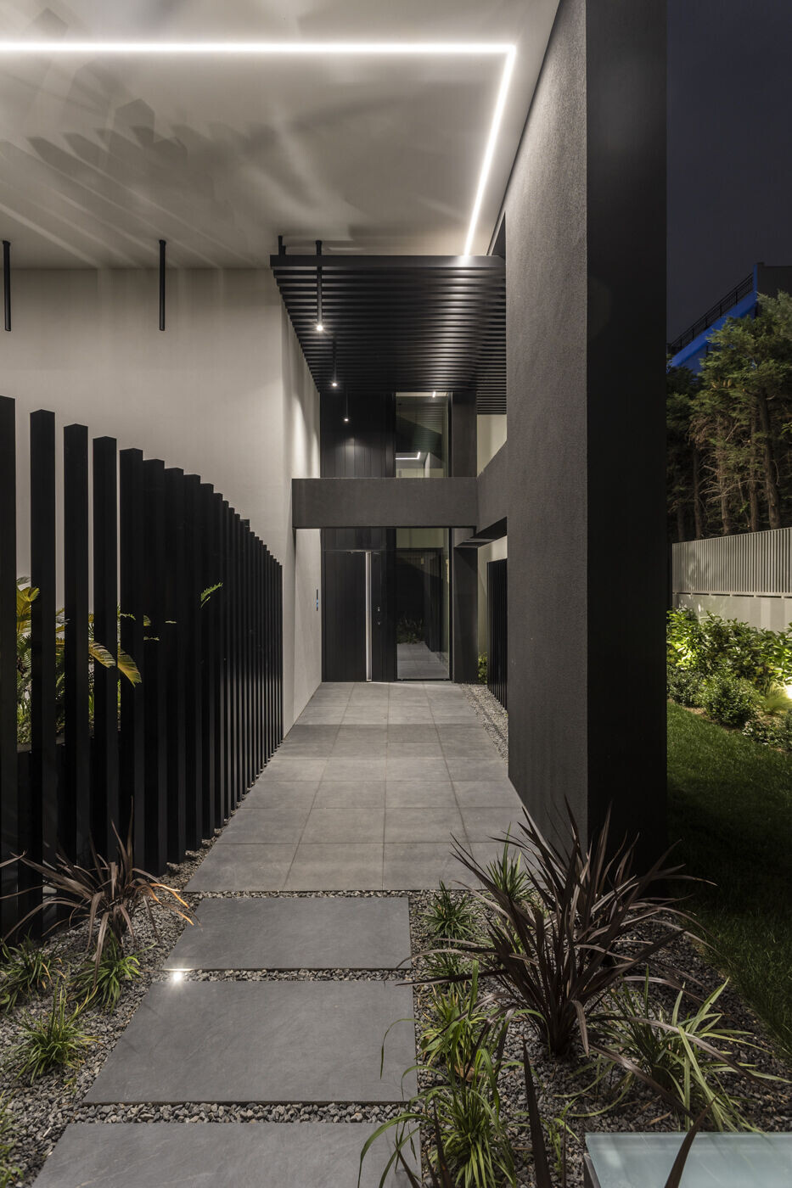
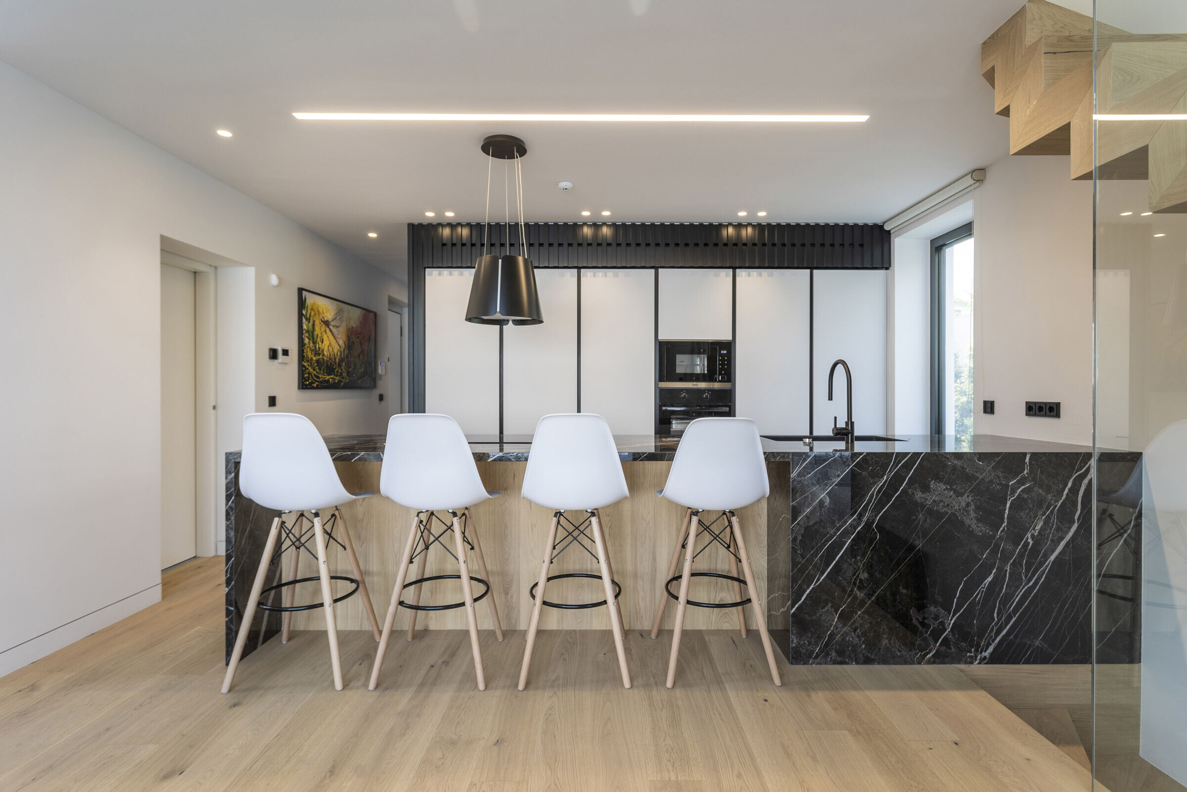
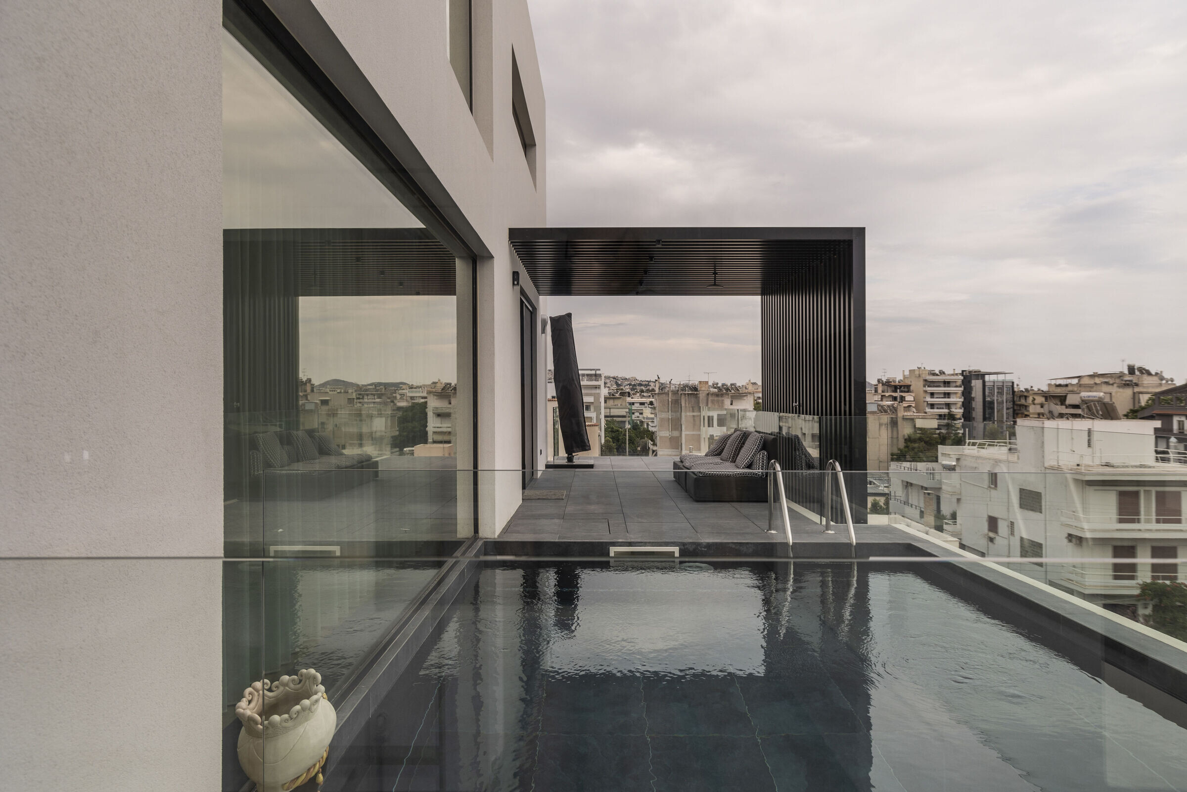
Therefore, the building is purposefully placed in the middle of the plot, creating a large front garden with intense vegetation which is the ideal means of transition from the urban fabric of the city to the private space of the residences.Also, the design of the entrance with the black vertical blinds arranged in curves in combination with the plants entwined between them seems to take the visitor from the intense urban landscape inside the building while at the same time ensuring the necessary protection of the private space of the ground floor residence.Finally, it should be mentioned that the necessary studies are being carried out to include the building in the higher energy efficiency category A+.
