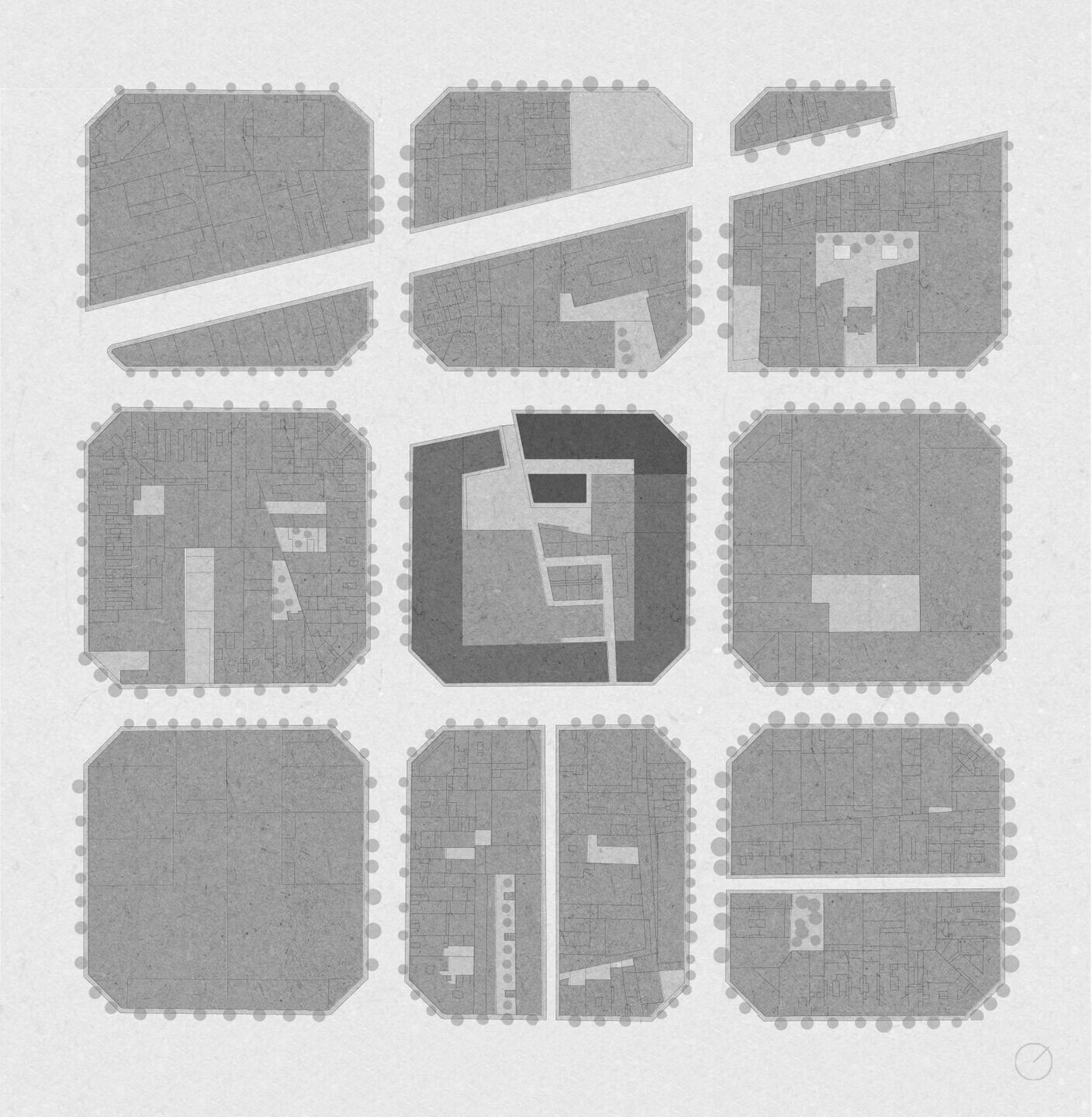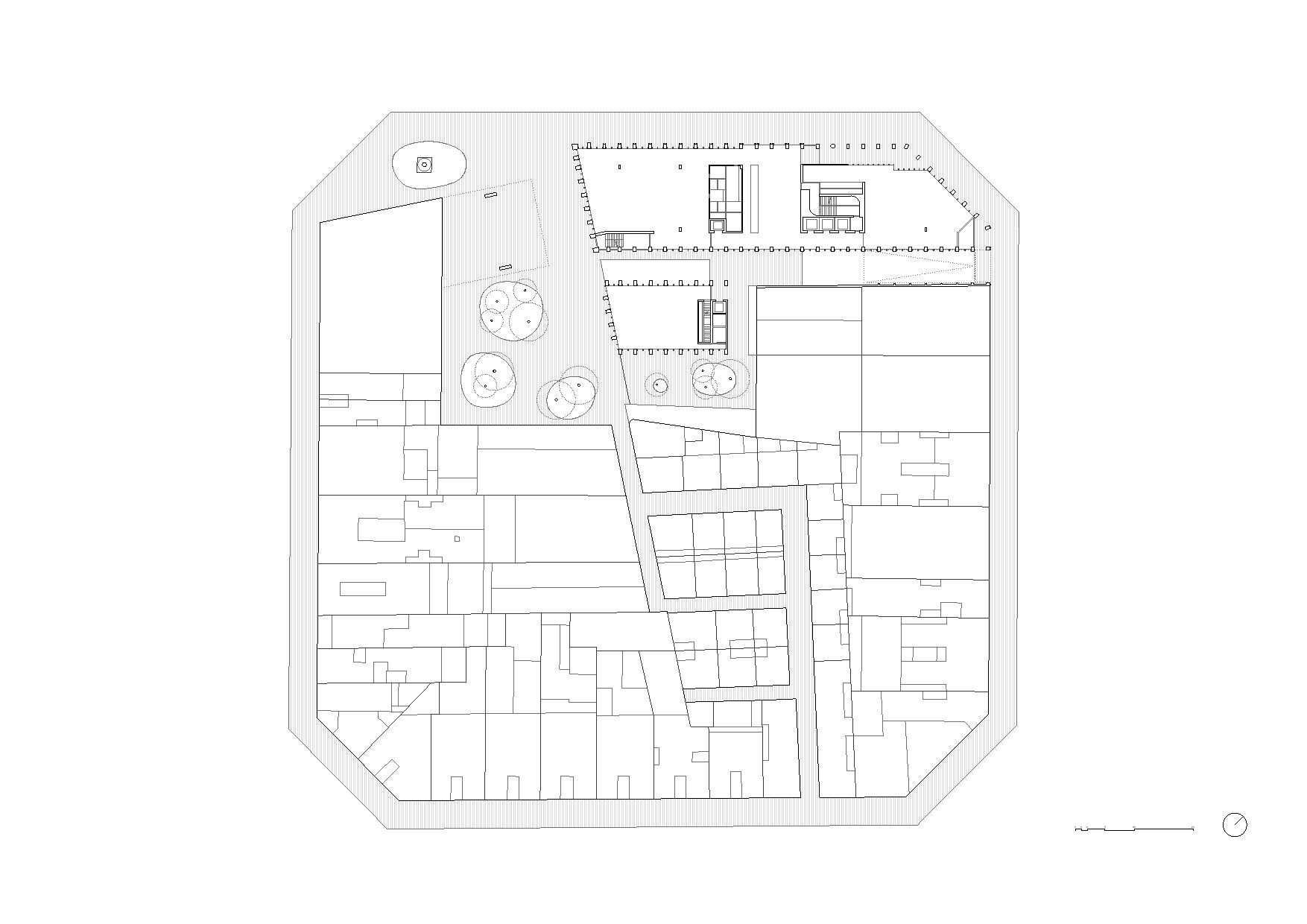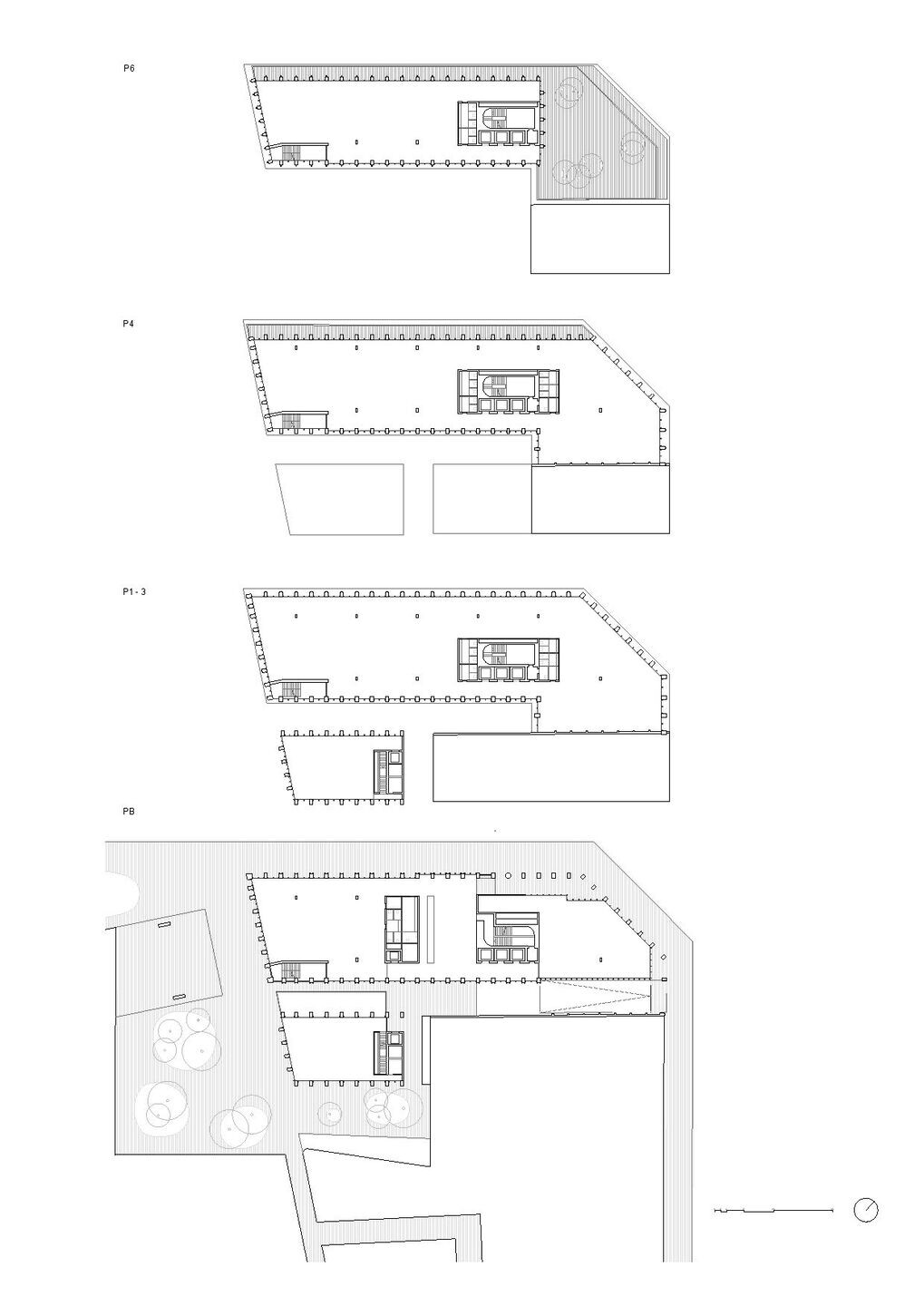This project designed by the Catalan practice BAAS, headed by Jordi Badia, is located in the Poblenou district of Barcelona, a neighbourhood undergoing constant urban transformation that, in recent years, has been accompanied by a new architecture of singular scattered buildings that are incapable of dialoguing with the traditional pre-existing surroundings to create urban quality. Here, however, as in the case of Can Framis Museum, the office building proposed by Jordi Badia emerges with the purpose of continuing the street block, dialoguing with what was there before and generating quality urban space.
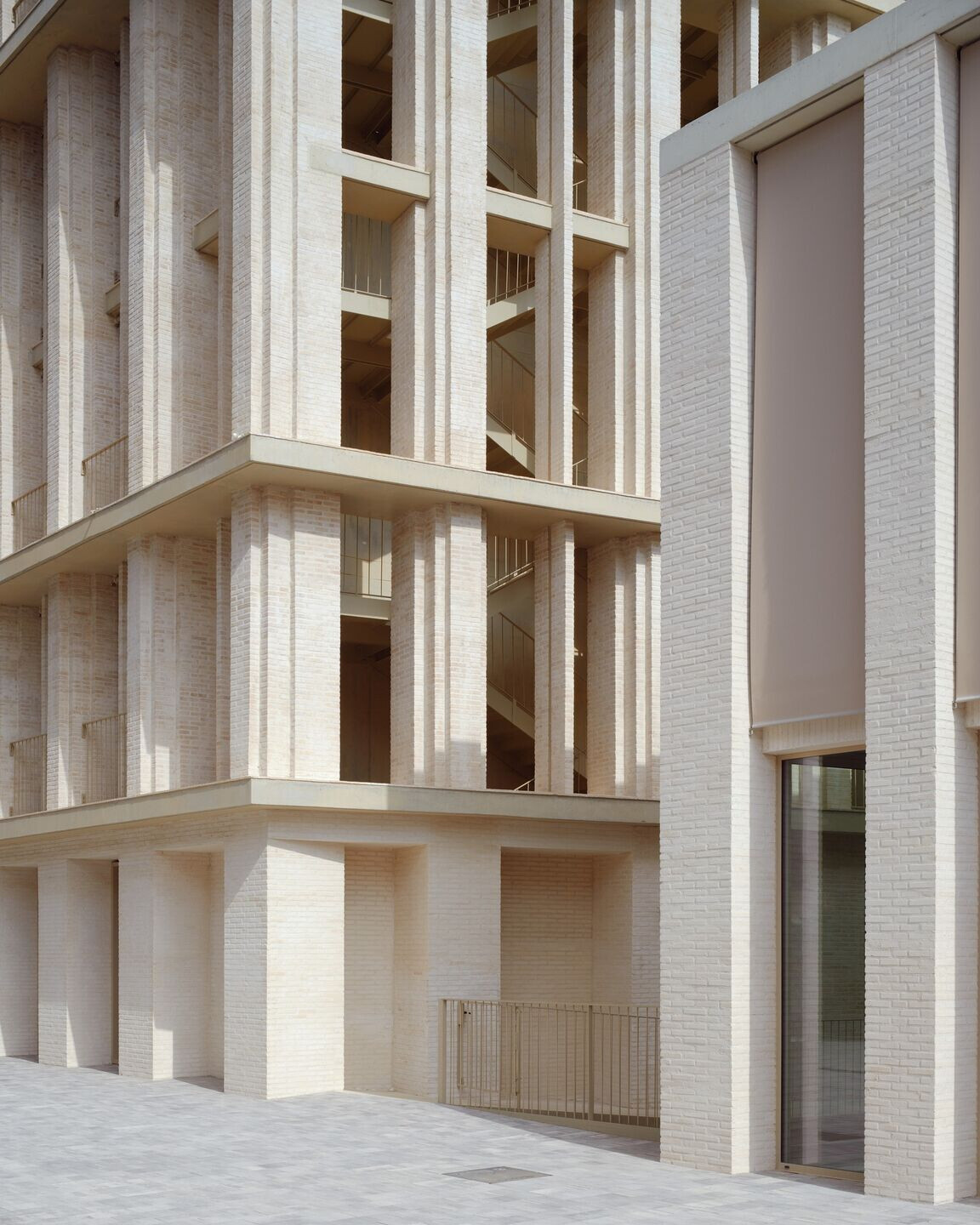
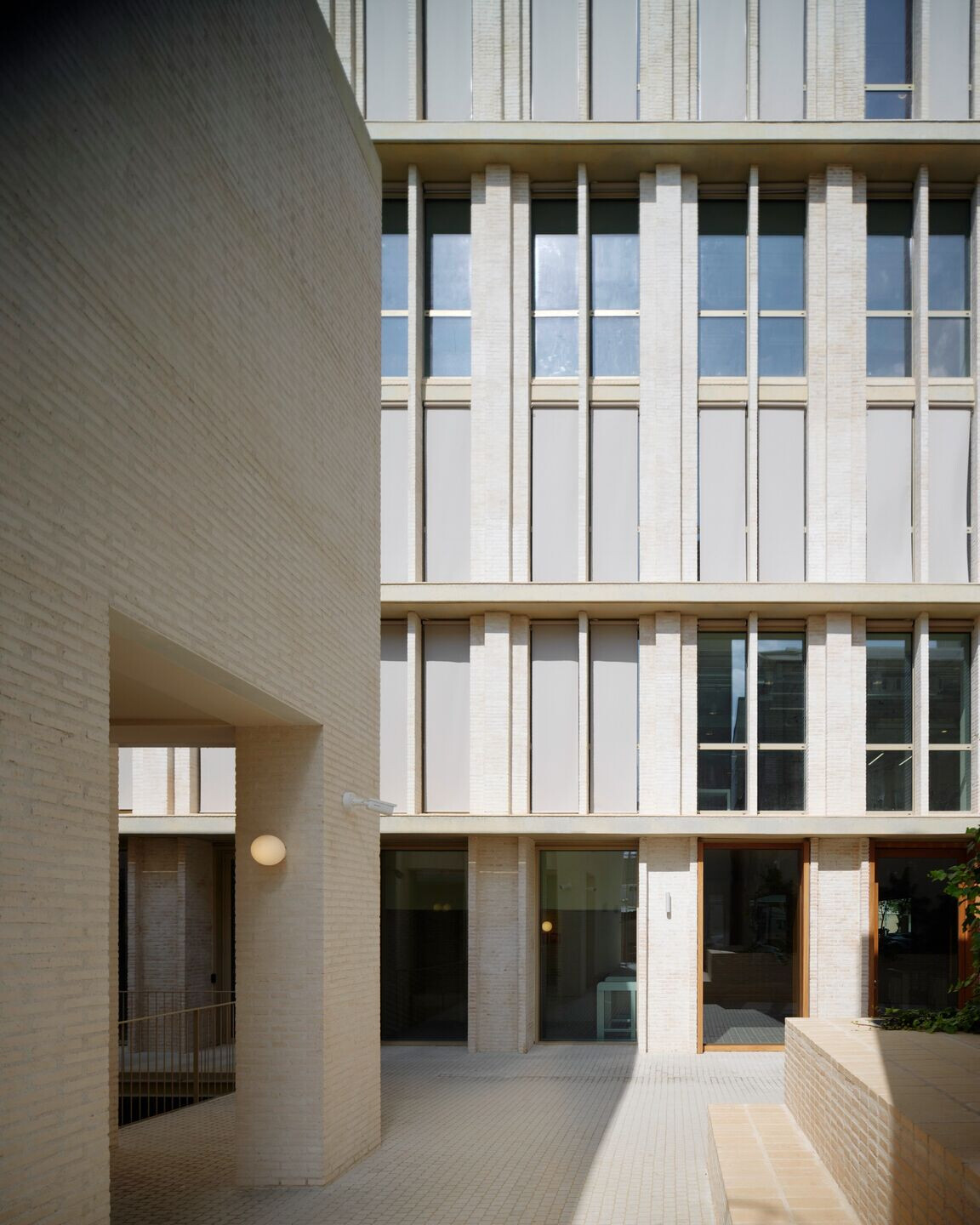
The project’s commitment to the morphology of traditional architecture, particularly the vertical proportion of its balconies, mouldings and cornices, ensures the continuity of the street block, with a language and colour that fit naturally into the context without sacrificing a degree of autonomy and character. The morphology of the façade also gives the building a more human scale. The project is materialized with the clear desire to create a building that is completely naturally ventilated and 100% accessible. All the windows and doors in the façade open, improving the user’s relation with the outside and creating small balconies that can be occupied by vegetation. The underground car park, for bicycles and scooters as well as cars, is ventilated through a courtyard.
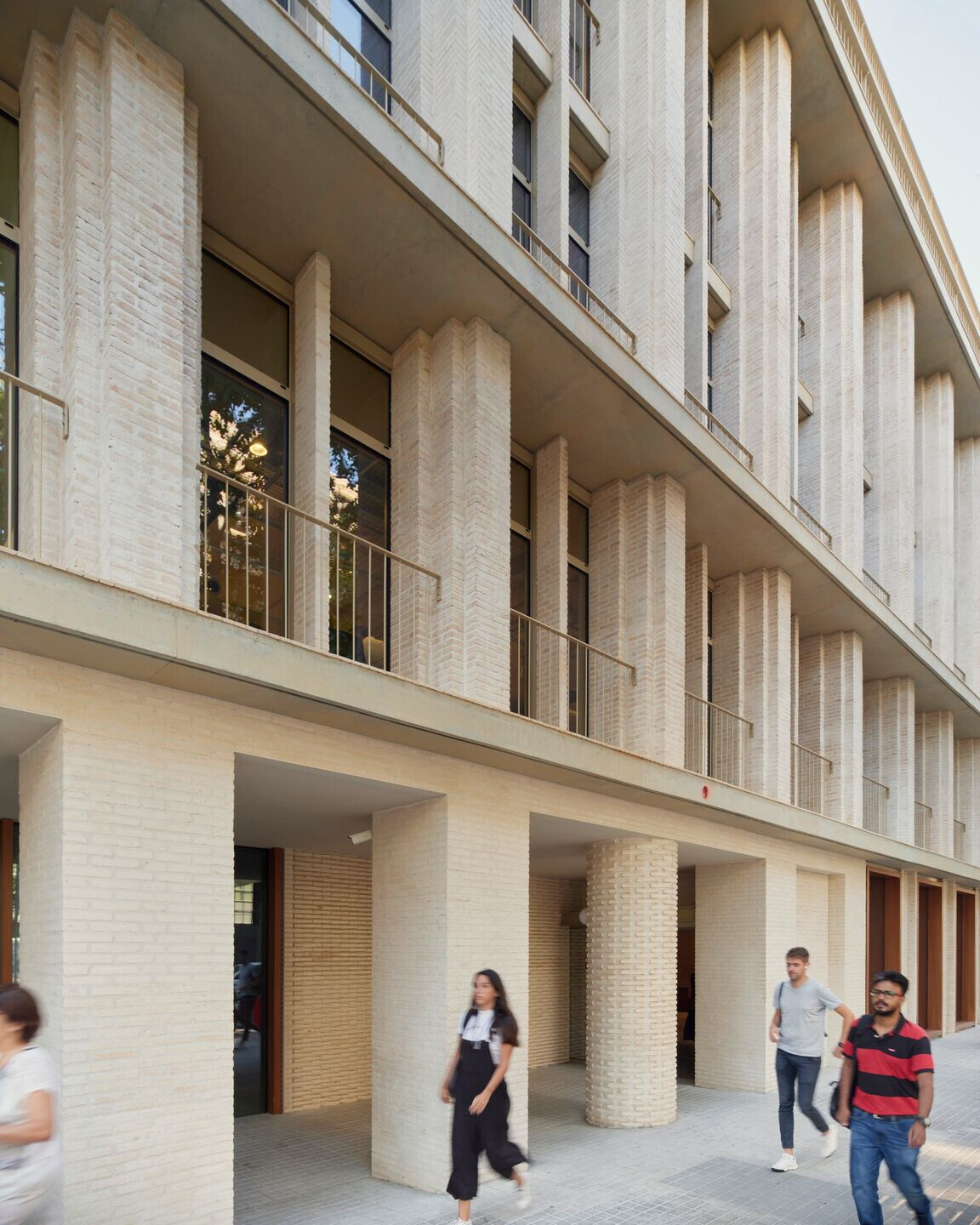
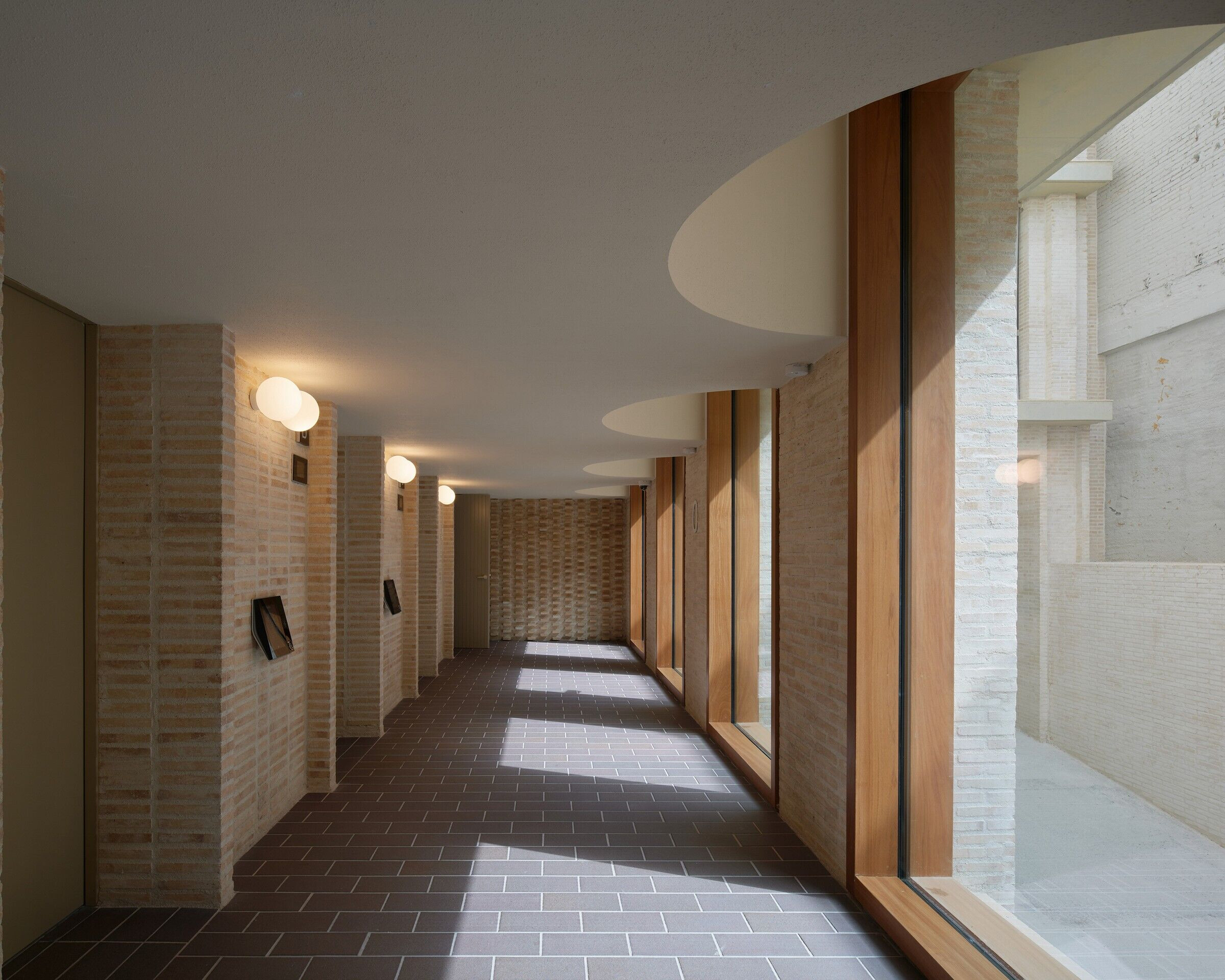
The use of ceramic material –manual eco brick– in the façade, a reference to Poblenou’s old industrial buildings, is an effort to set the building in its historical context. The lime mortar joints flush with the brick underscore the monolithic nature of a kind of manual construction that is quite remote from the usual assembly of lightweight façades. Materials, colours and textures all connect in a contemporary way with the industrial context of the district.
The idea of maintaining the continuity of the urban fabric led to the decision to respect the characteristic chamfered corner of the Eixample, which is gradually disappearing from Poblenou. Access to the building is situated at this point, via a porch that draws users into the entrance to the lobby. This empty space runs through the building to the centre of the street block.
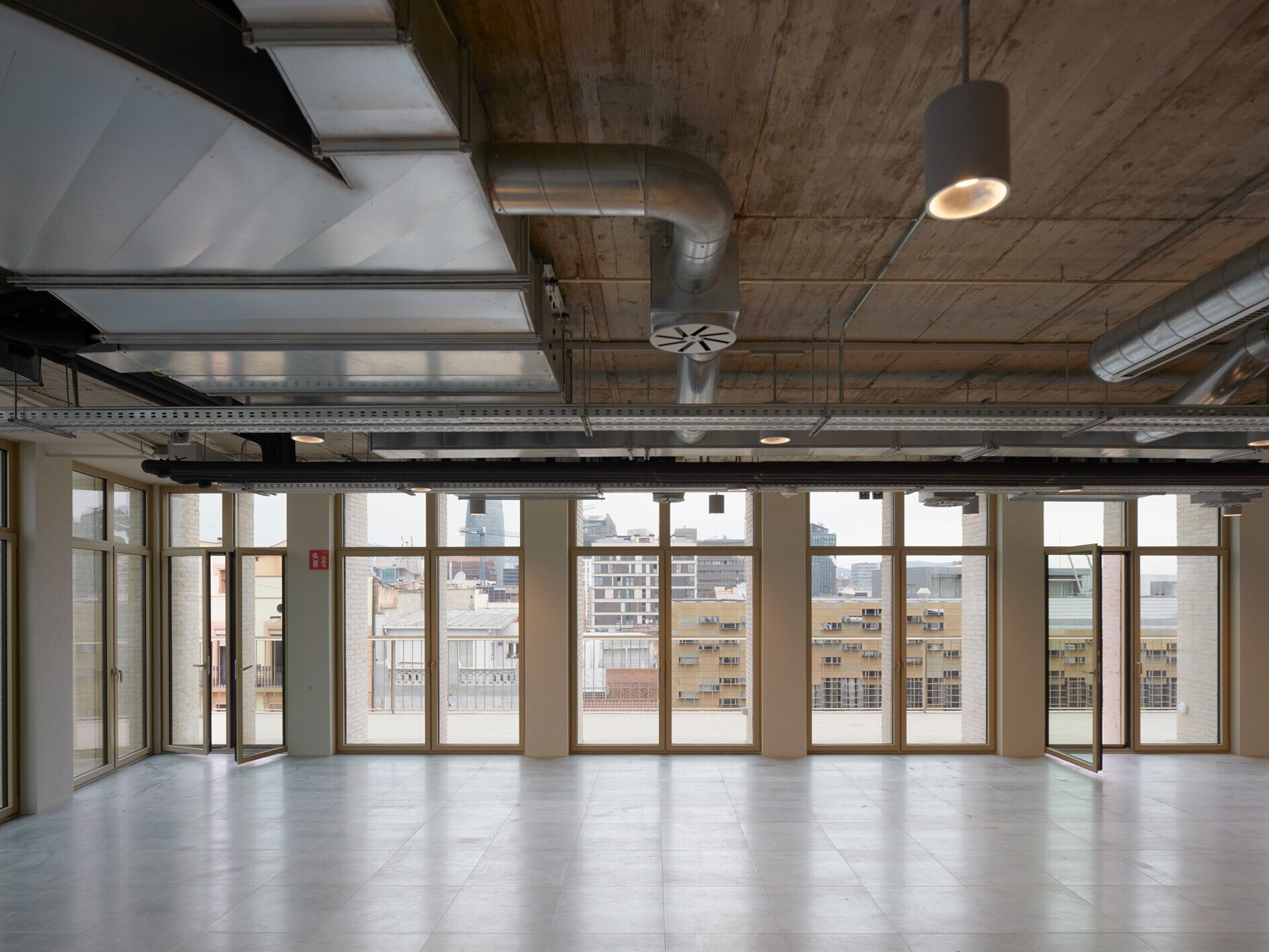
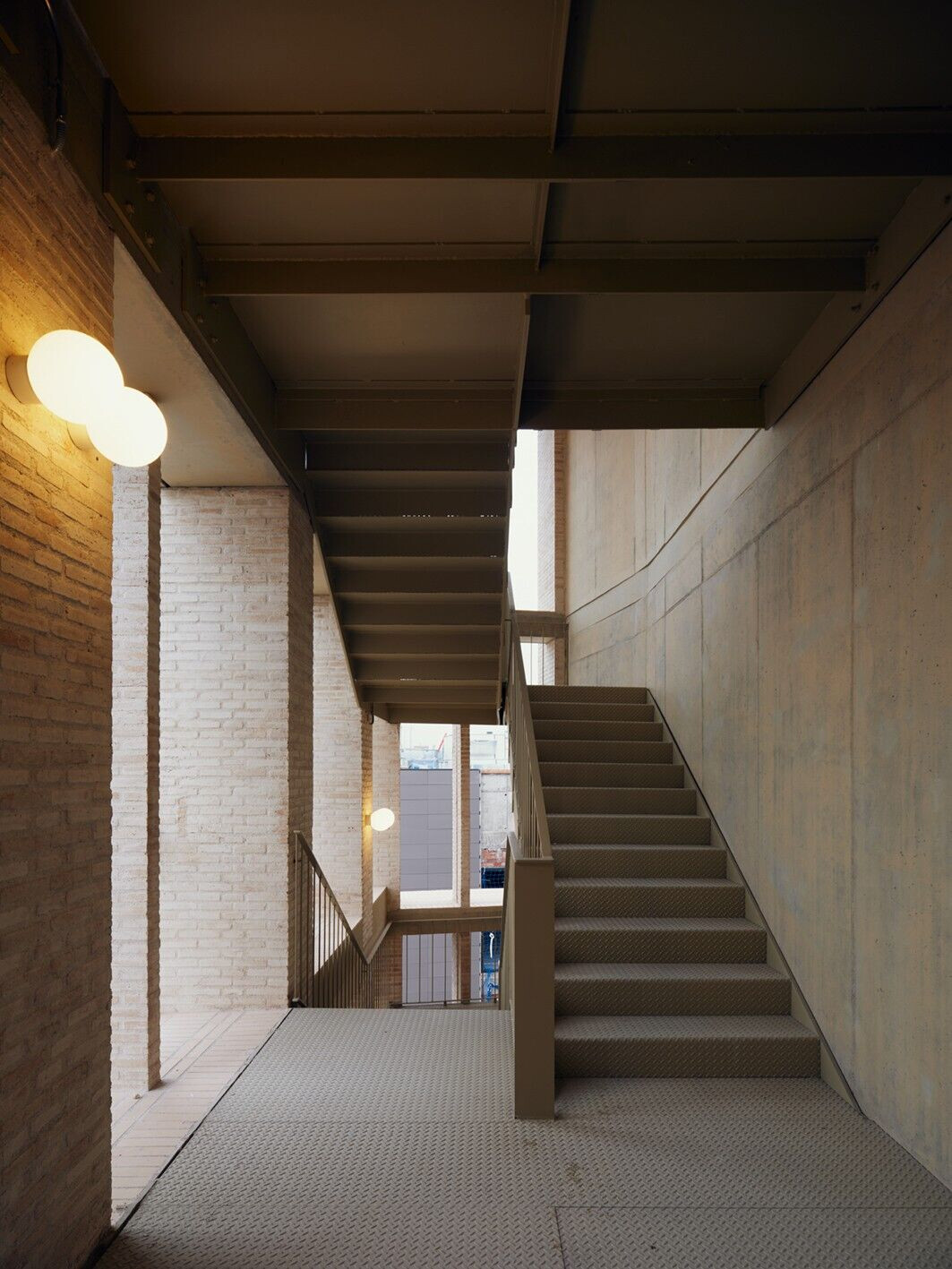
The possibility of building a volume in the middle of the block serves to reduce the main volume while building a rich interior space that relates well to the lower buildings on the interior passageway. In height, the main volume presents a staggered section with the aim of reducing the impact of its eight floors seen from the street and improving sunlighting. This section generates a series of large terraces for users to enjoy and gives the façade its characteristic rhythm. The varying heights of the terraces dialogue with the heights of the surroundings, particularly with the chimney of the old factory that still stands there.
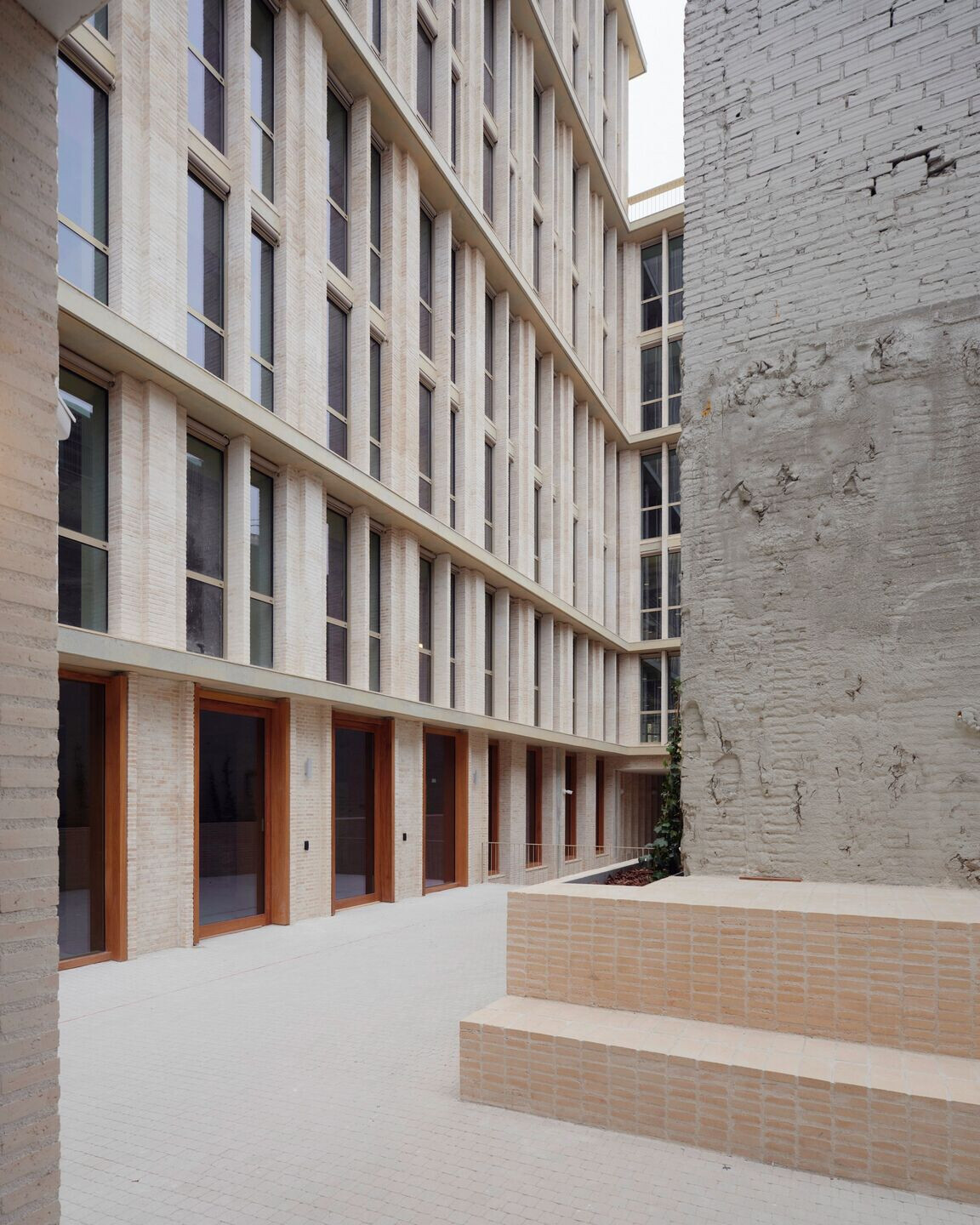
Team:
Client: Conren Tramway
Authors: BAAS Arquitectura - Jordi Badia, Alex Clarà
Team: Kino Coronas, Blanca Ademà, Joana Tril, Diego Duque, Alba Azuara, María Azkarate, Marc Sánchez, Anna Bosch, Maria Mariages, Pere Molas, Marta Cendra
Photography: Gregori Civera
