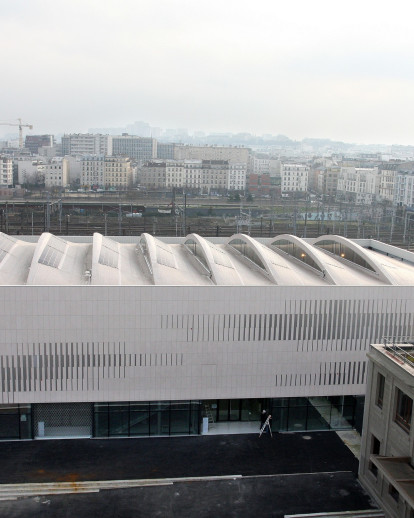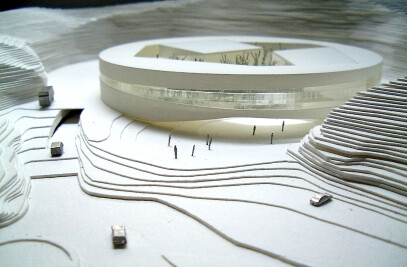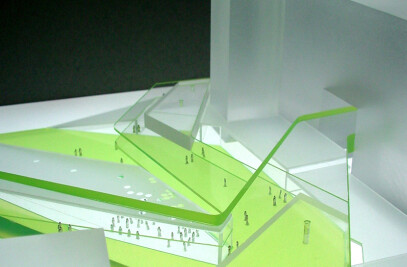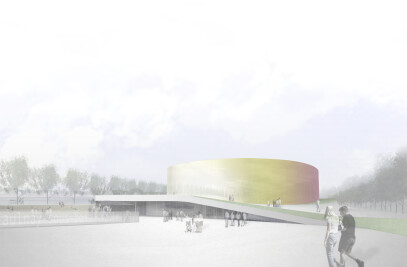The new-built 4060m2 sports centre forms part of the ZAC Pajol Masterplan in the 18th Arrondissement, a disused railway brownfield site. It is the first fully sustainable development in the French capital. Industrial buildings from the 1920’s have been converted into a youth hostel, concert venue and a covered garden, as well as a secondary school and a technical college.
Situated between a new urban square and the expansive railway landscape, affording far-reaching views, the building is designed with a no-frills attitude toward the form, focusing instead on the finishes and the qualities of light, as well as the relationship between inside and outside spaces.
Arranged over three levels, the building is formed of two opaque volumes at lower ground and upper levels, which sandwich a transparent public space at entry level. The lower ground level accommodates the martial arts and fitness centres. The 48- by 28- metre sports hall is located on the upper level to take advantage of even natural daylighting via a series of north facing sculpted roof lights. On the entry level, the building opens onto a large terrace along the eastern façade. With the use of natural daylight, natural ventilation and photovoltaic panels the centre requires minimum energy use and incorporates many renewable materials.
The main sportshall is entirely clad in wood; its acoustical treatment and soft colours provide a calm haven from the roughness of the surrounding neighbourhood. A reflective metallic surface enlivens the opaque façade, while the entire ground floor is glazed, inside and outside. This is a bold and commendable project by the City of Paris, in an area well off the beaten architectural path of the capital. The masterplan does not seek the fanfare of a ‘Grand Projet’, but instead provides transformational qualities for the neighbourhood.

































