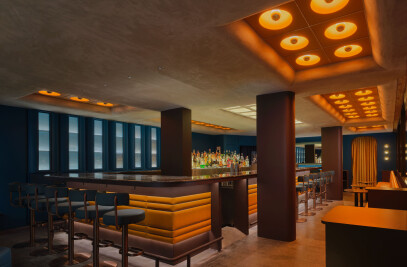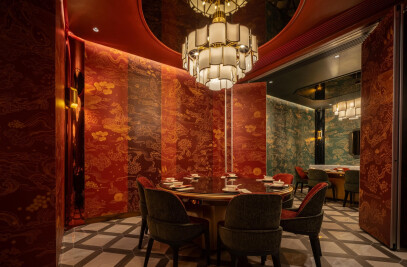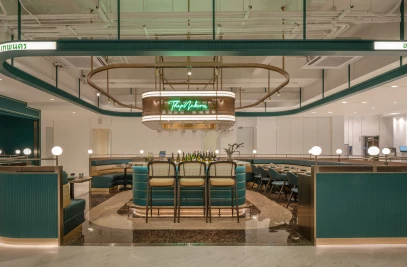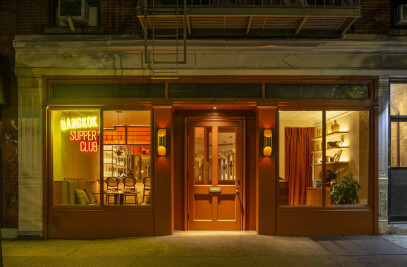From the micro-lot mountain beans to PAGA a micro-roastery in the heart of the city, each coffee bean contains a valuable journey its covers to reach the cup. The journey begins at the cultivation, coffee beans are carefully grown in sustainable practice in preserving the forest environment with the knowledge and heedfulness of farmers to produce coffee to the best of their ability. Being hand-picked and sorted, the beans are then placed on raised beds to be dried by the golden rays of the sun before the flavor complexity and taste characteristic of beans get developed in roasting stage by experienced roasters. Lastly, the beans are executed into specialty coffee experience through the creativity of baristas.
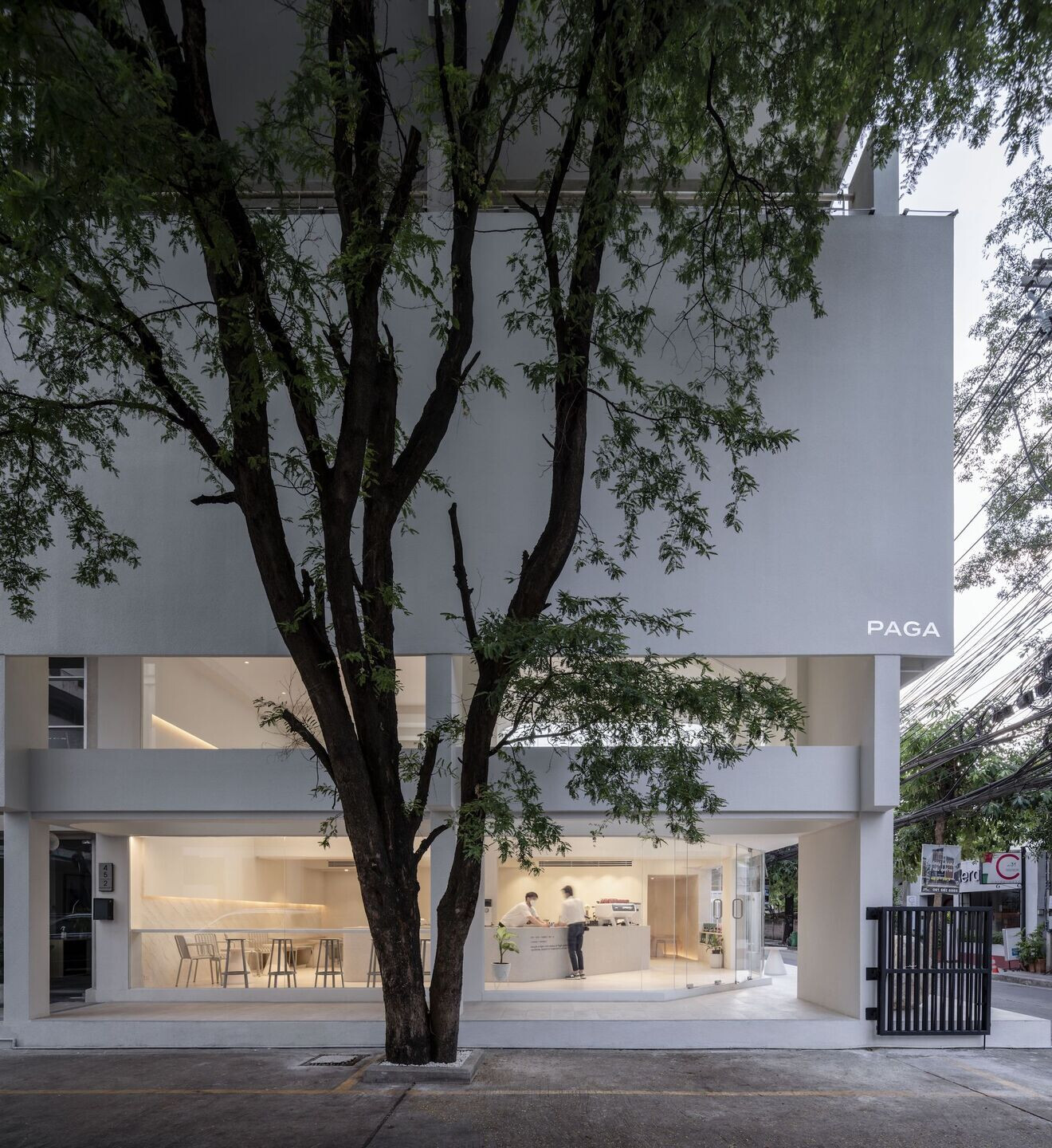
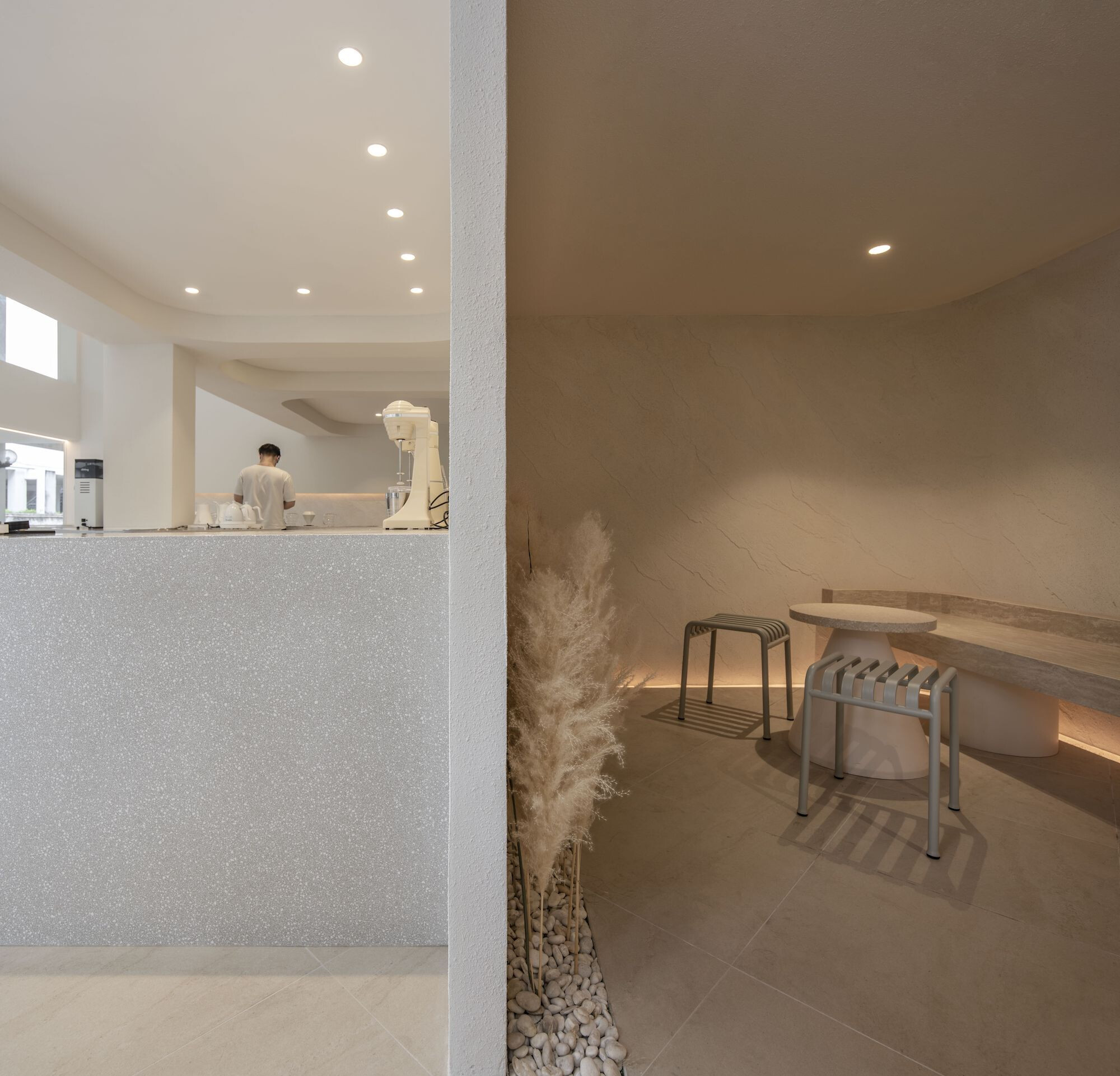
PAGA MICROROASTERY is inspired by ‘The Mountain’ where coffee beans are cultivated, in order to pay tribute and advocate the long and fascinating process of micro specialty coffee.
The three-storey corner building in the heart of central business district is entirely constructed in white with simple solid dimensional facades, allowing the building to transform and create its natural scenes through the change of the surrounding and sunlight which radiates calmness to the busy neighborhood. This enhances emotional interaction that draw passer-by to come and hike through this micro coffee experience from tasting to making.
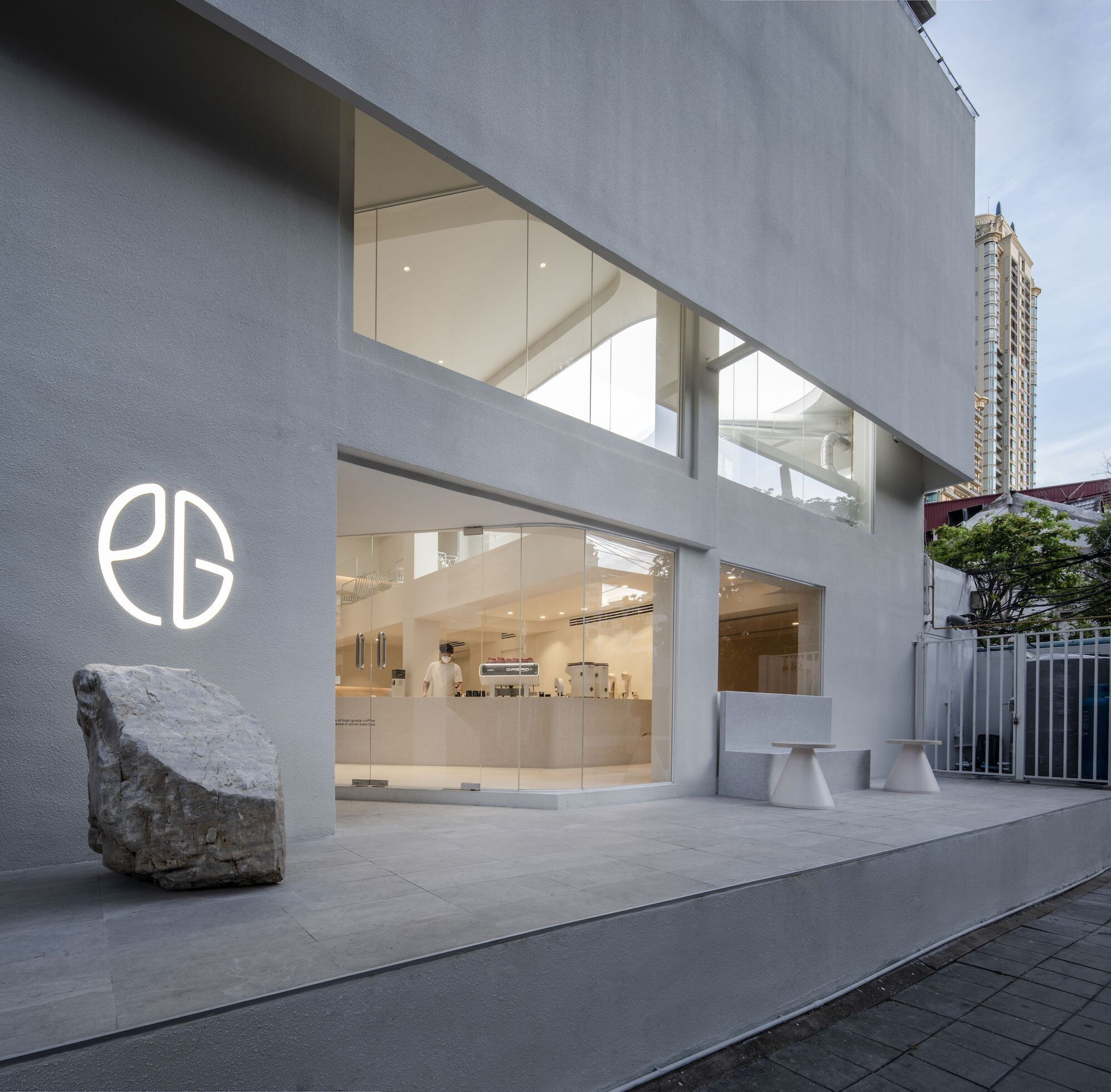
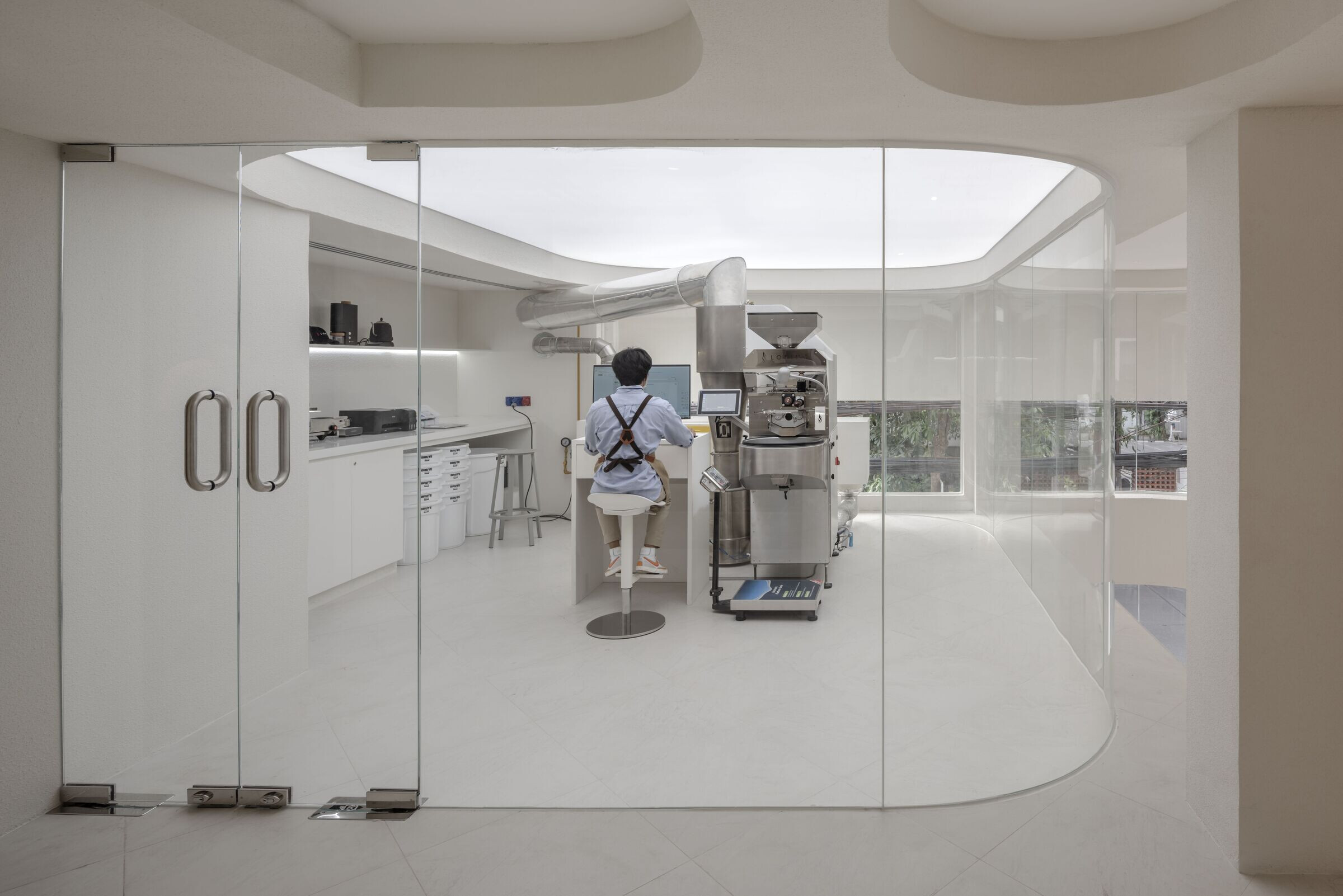
To deliver a tranquil yet serene corner building, the designer extended little wall to the center pillar, installed an LED engraved shop sign and a big mountain stone at the front to symbolize the story of PAGA.
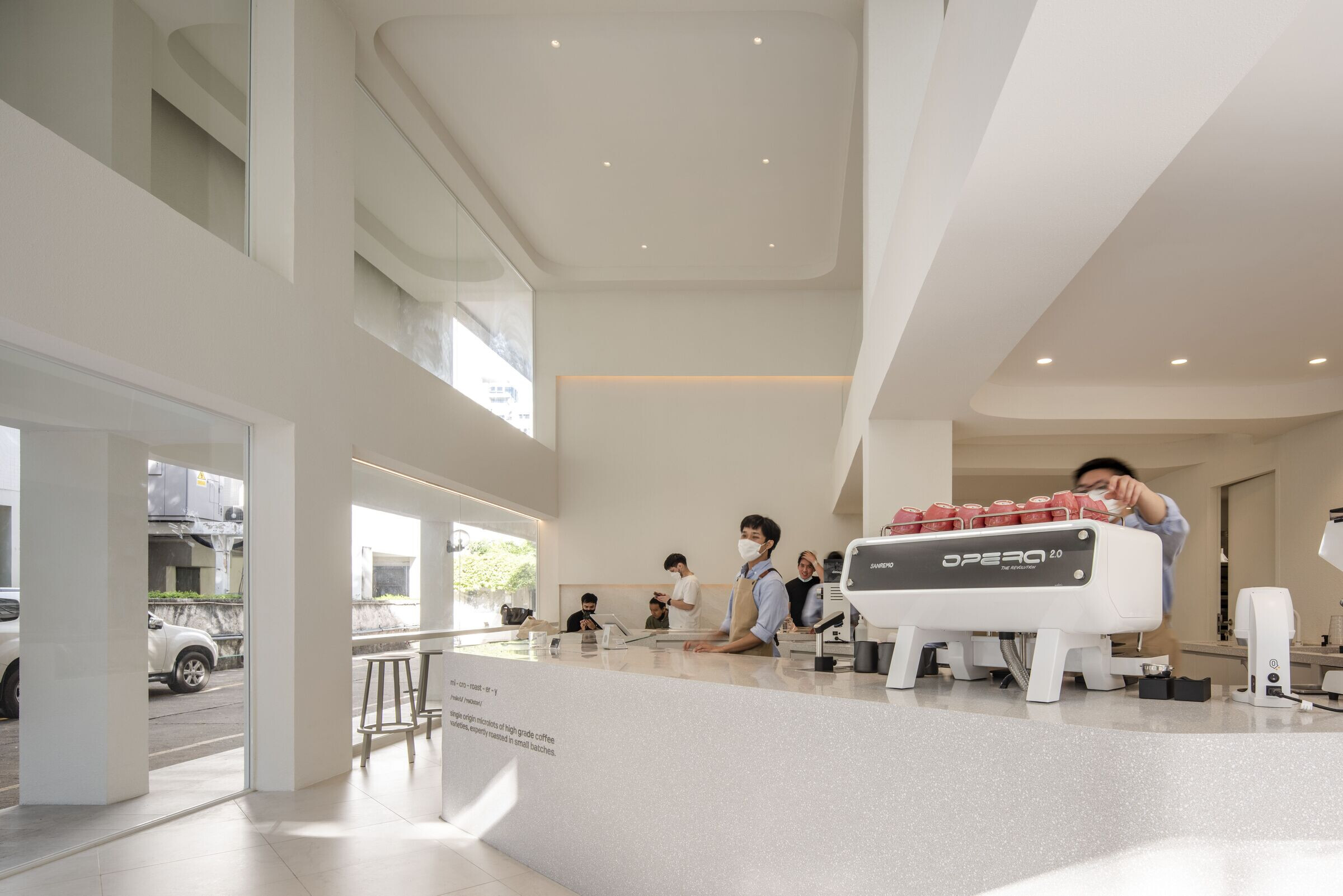
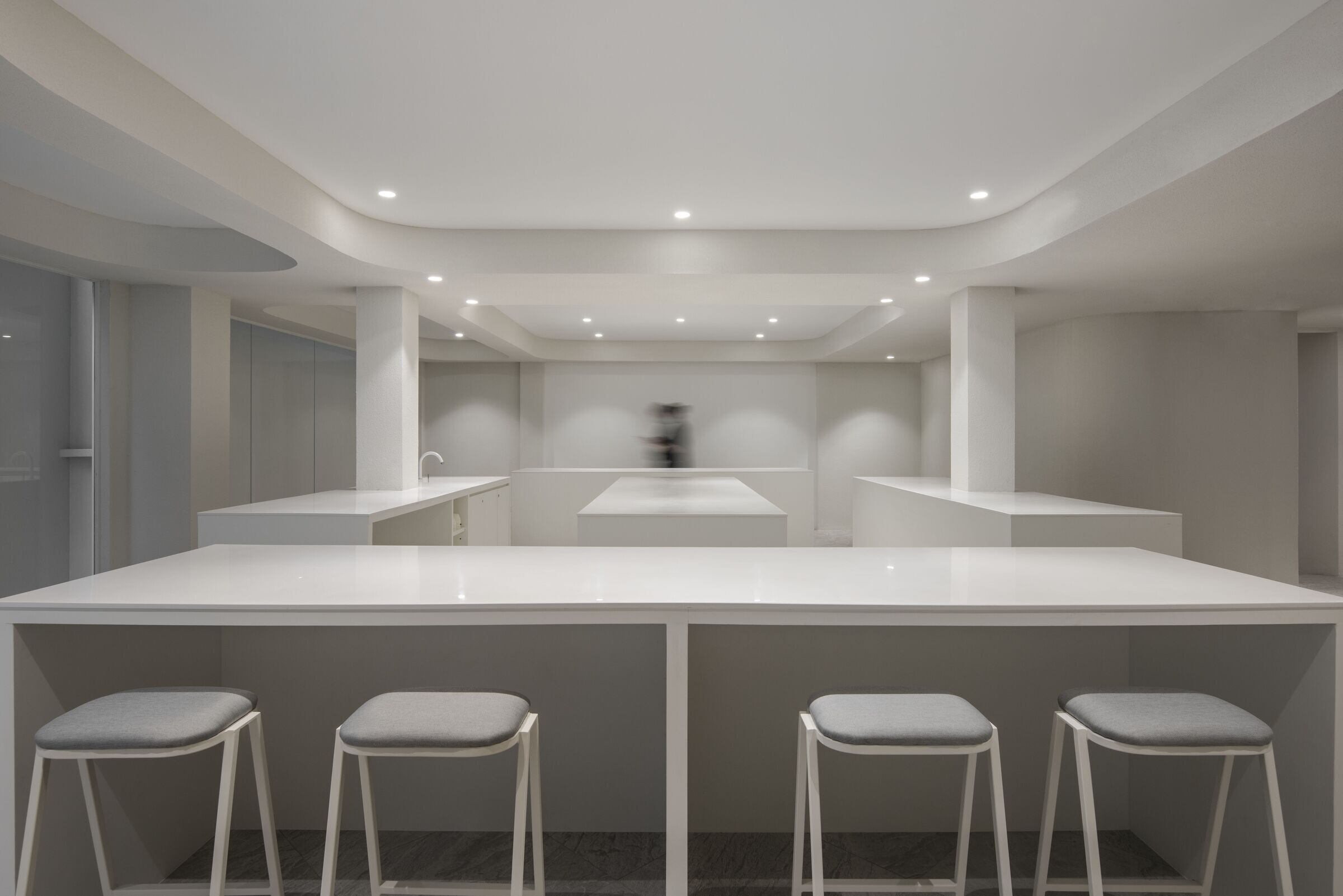
The ground floor is surrounded with glass walls that give a gaze to the atmosphere, the people and the pleasure of coffee. The entrance is placed in a slanted angle, giving new interesting dimension. As consumers step inside, the synergy of modern simplicity and nature can instantly be felt. To resemble the nature of mountain, designer infused the space with texture on the wall, curvy ceiling design, rounded and warm tone furniture; soften the neat white structure. The highlight is a solid surface curvy triangular coffee bar that physically given out more space for baristas to perform and communicate micro coffee culture with customers in friendly proximity.
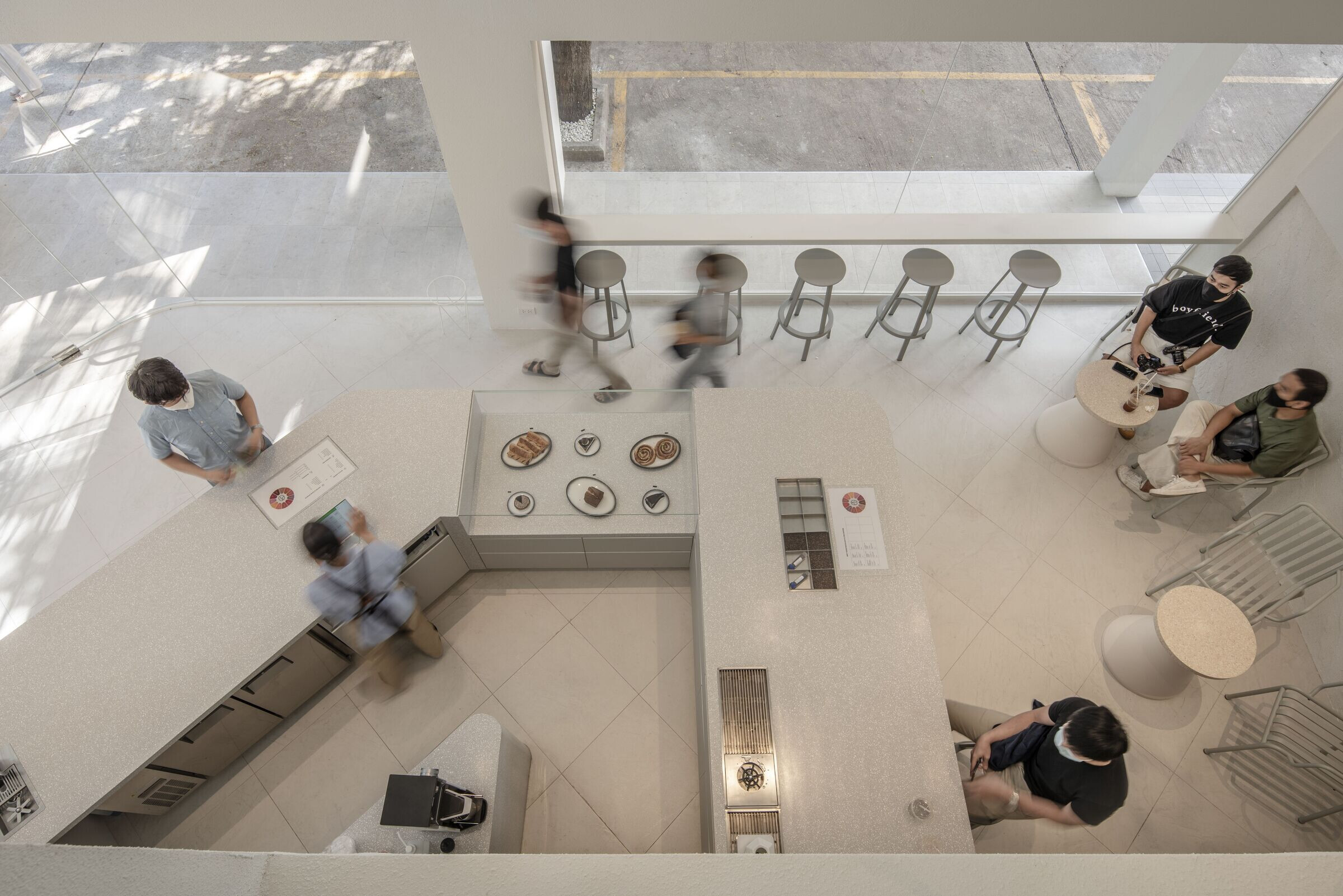
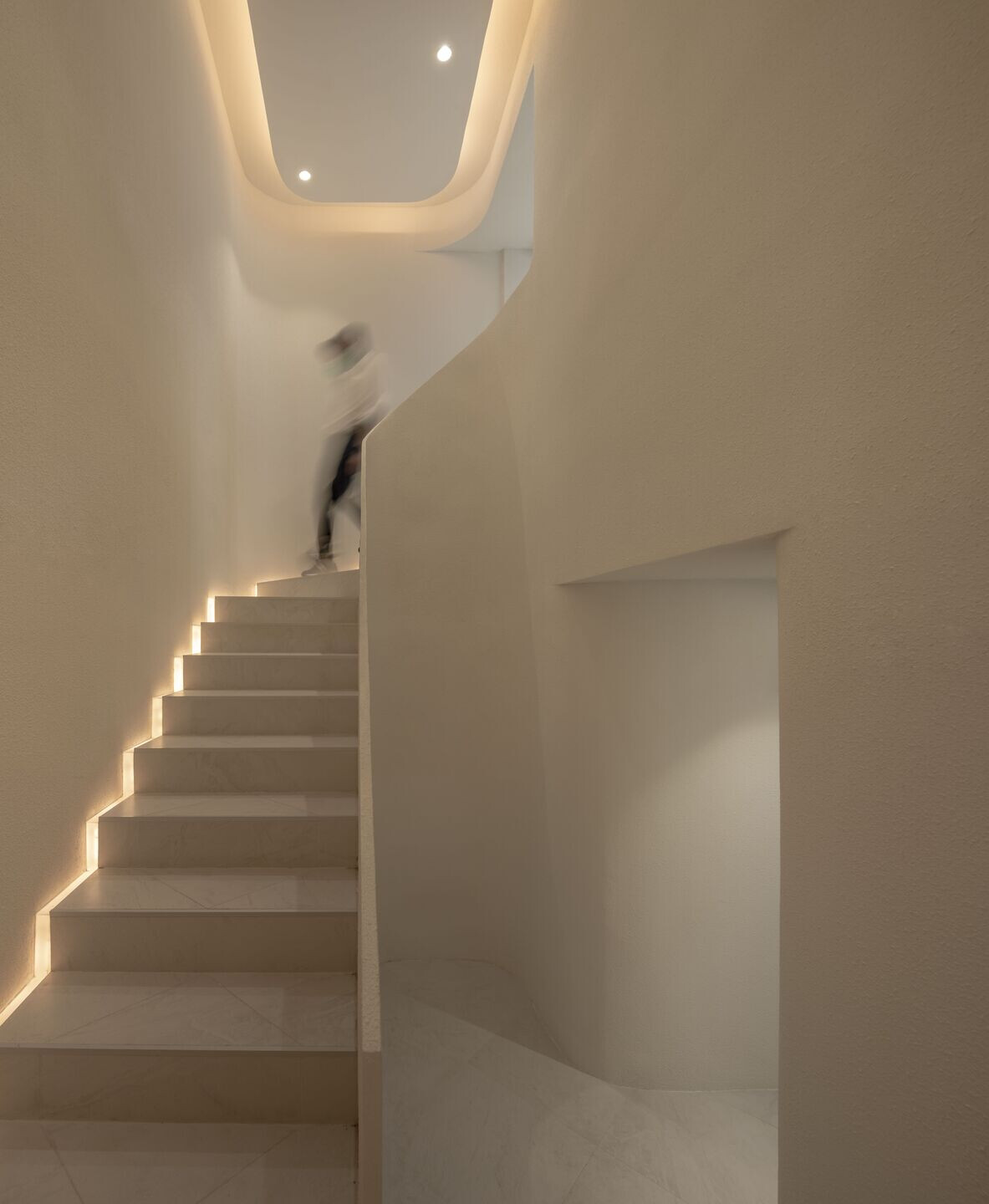
In contrast, the 1st floor and 2nd floor are covered by solid dimensional facades designed to accommodate different functions and spatialize the space. The 1st floor is coffee roasting room, designer created half facade that able to display the roaster machine while naturally helps control the light and create an appropriate atmosphere for the micro-roastery over time. Whereas the 2nd floor is a coffee storage and a workshop space, the designer created a gap between the main construction and the facade letting in the light to cast pattern and shadows on the wall, forming a private inspirational learning space for workshop participants.
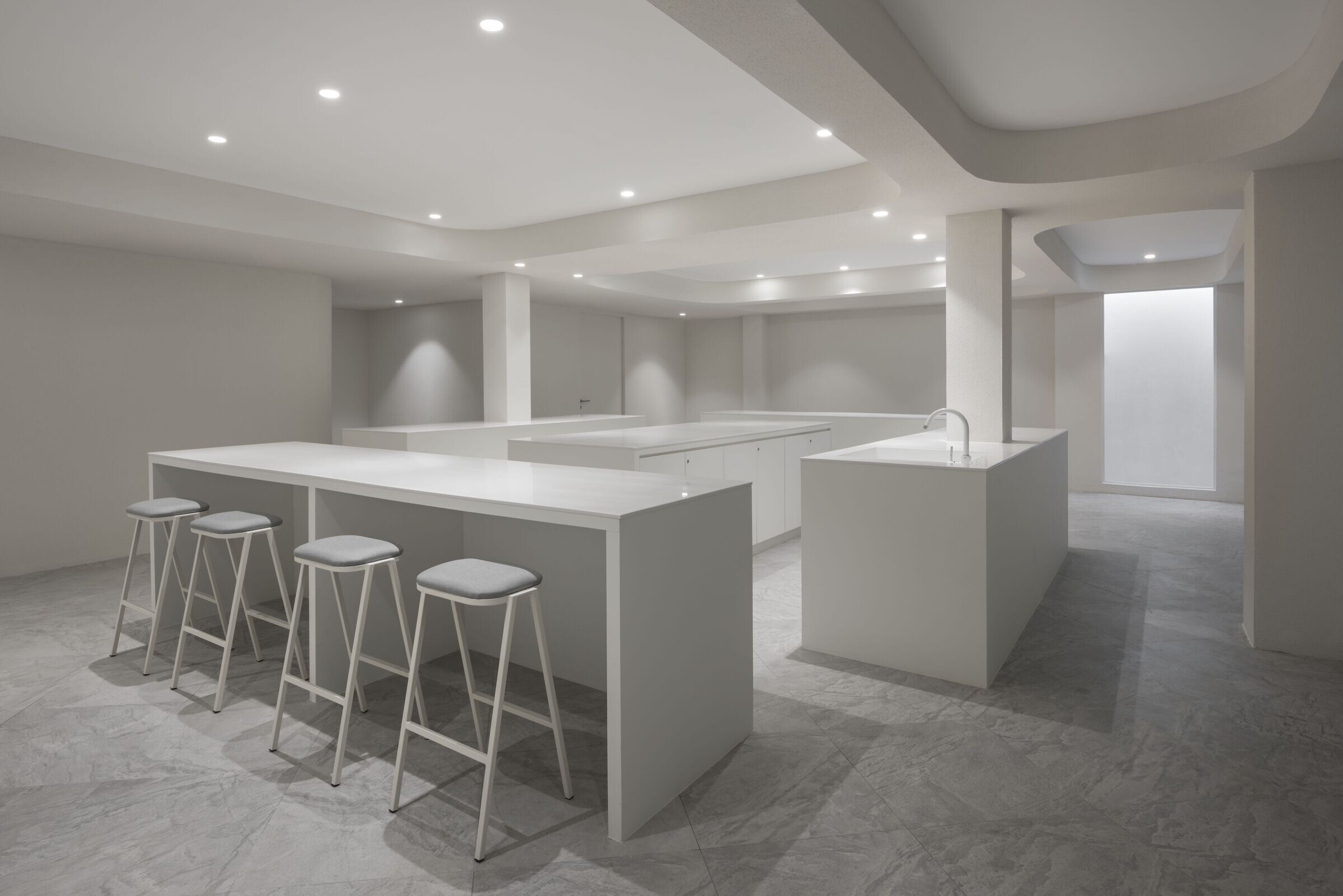
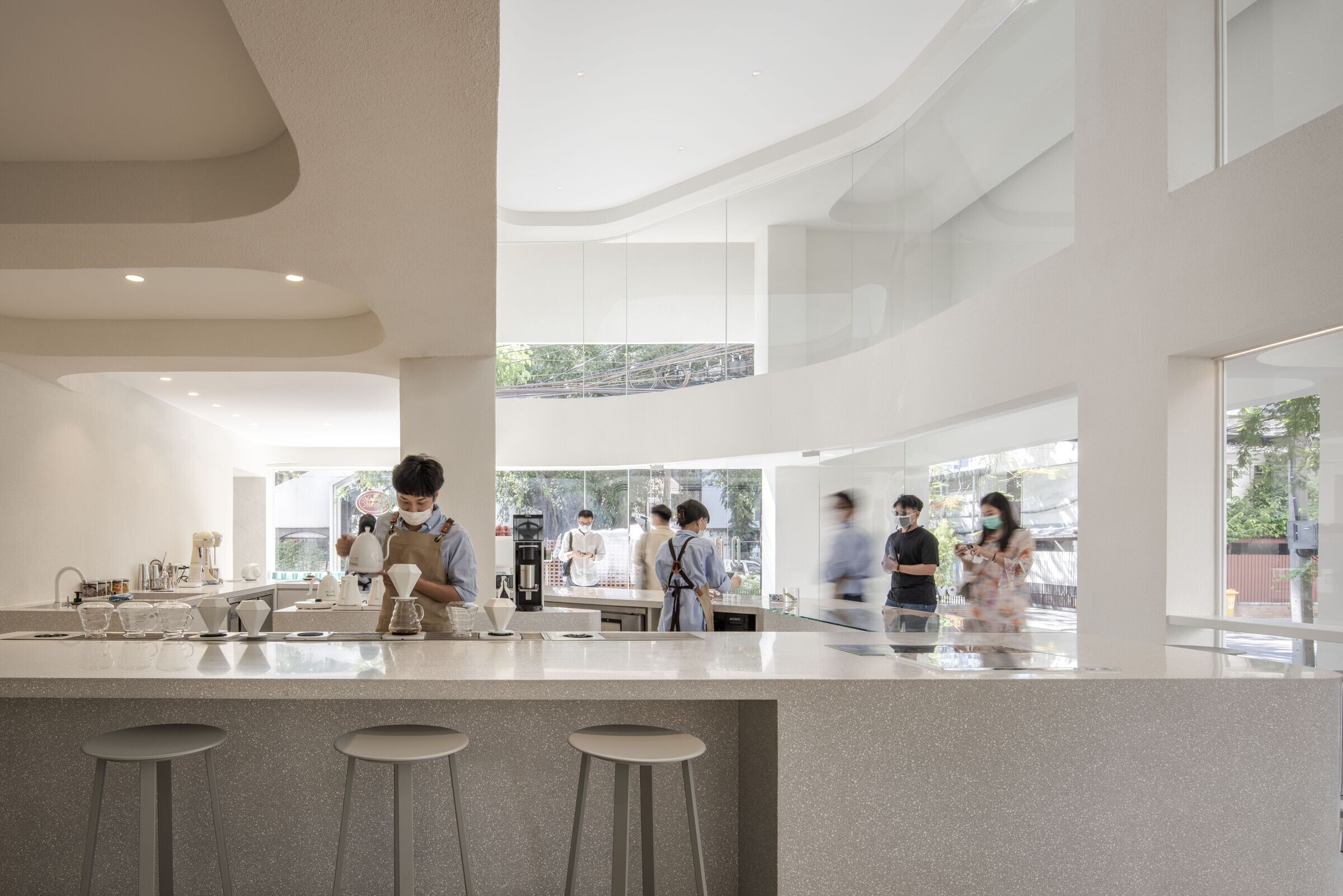
Team:
Architects: Taste Space
Contractor: Finterior Co.Ltd
Lighting Designer: Lundi Light Design Co.Ltd
Design Director: Kijtanes Kajornrattanadech
Inteiror Designer: Kumpol Maithiemkang Park
Graphic Designer: Romkorn Malee
Senior Draftsman: Kamsorn Nadapun
Photographer: Jinnawat Borihankijanan
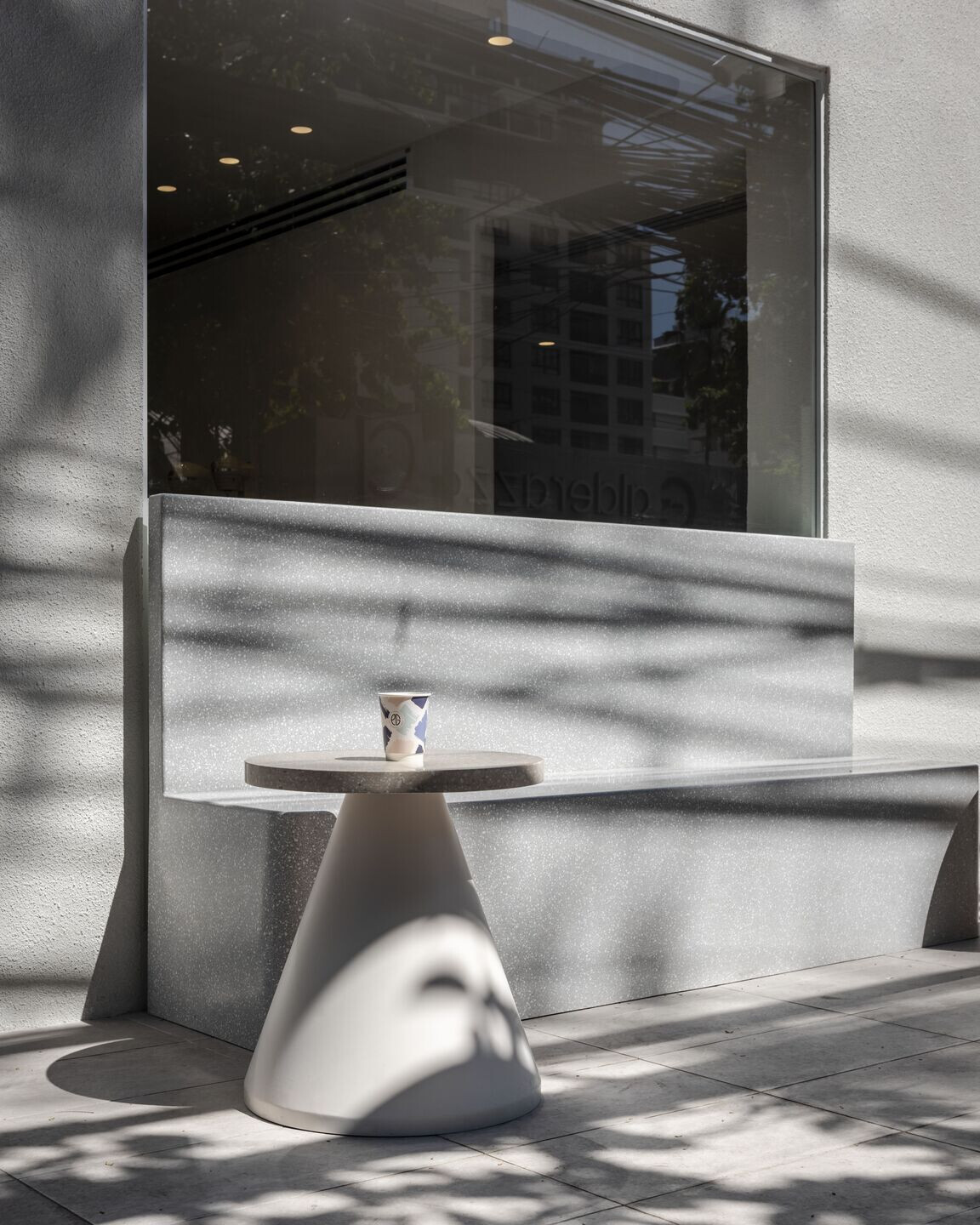
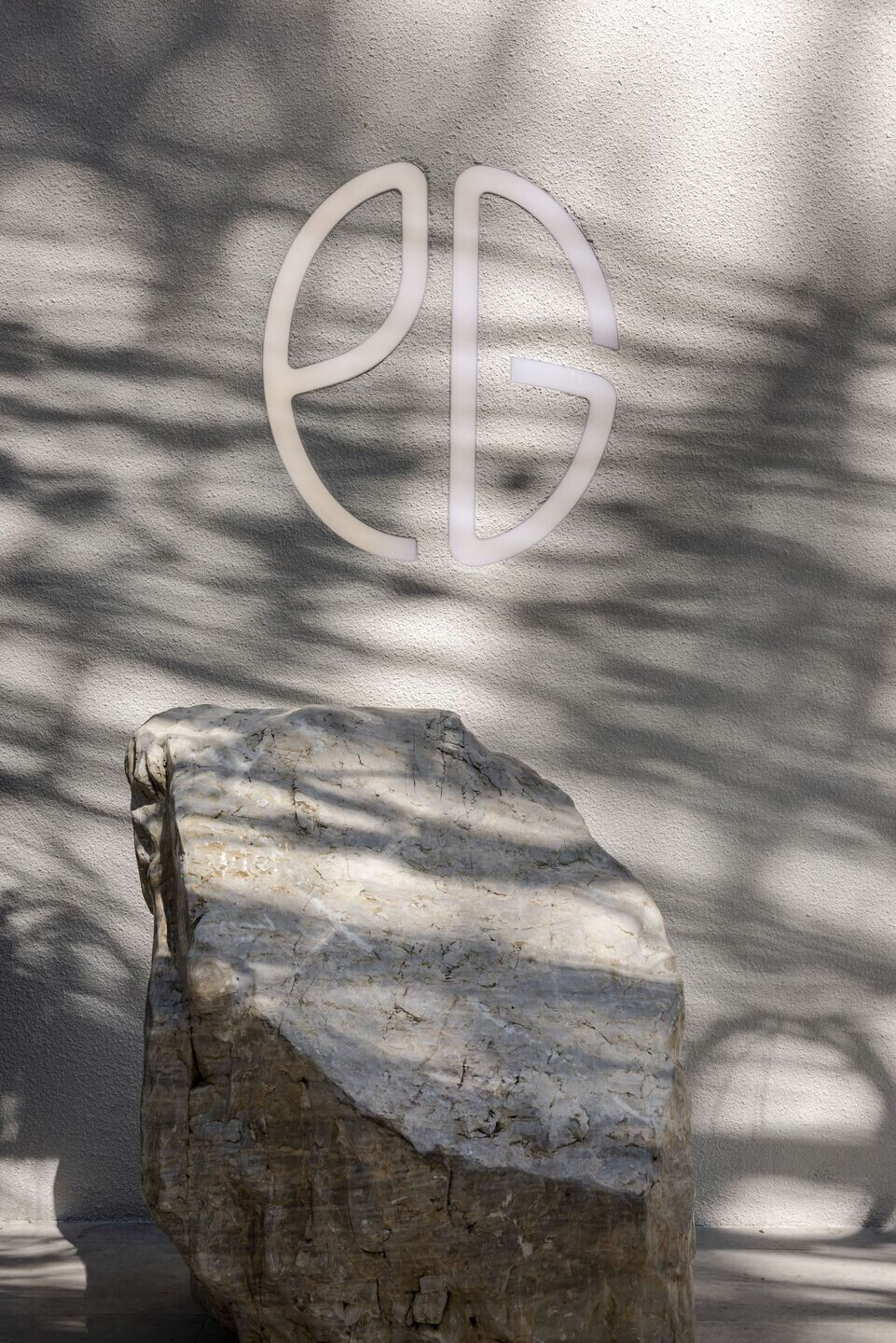
Materials Used:
Norse Republics, SK Kaken, Sara Group, Thai Techno Glass Group























