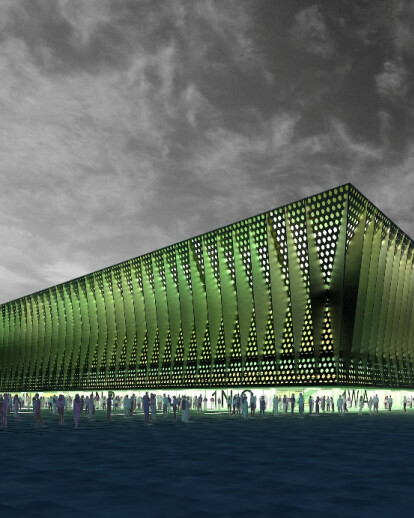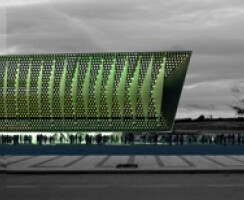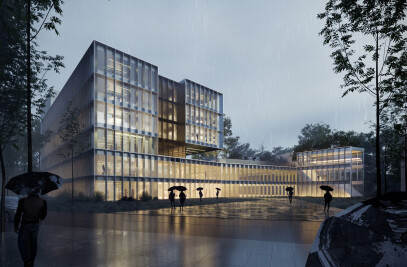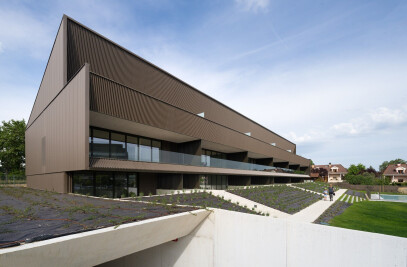Location
The implementation on the site tries to make the maximum permeability in NS, somewhat full and proposing the new flag in front an open space, free as a prelude to urban or town suitable for its intended purpose and necessary to allow access to entertainment, both spaces introduced to lighten the total built.
The geometry of the new flag is folded solar geometries, providing a lighter volume and adapted to the urban future visual setting folded to the environment.
Versatility and multifunctionality Usability and functionality
The project is to equip the new wing of the maximum possible degree of versatility, offering many possibilities, simultaneous and processing capacity and multifunction.
The general organizational scheme is based on two premises: central and auxiliary runway track, joined by a package of core services (changing rooms, lifts, etc.) And organizing the center circle of the new pavilion.
The two tracks are designed to allow different uses simultaneous, complementary and shared.
The enclosure design is based on the creation of neutral spaces and can accommodate a wide range of sporting, social and entertainment from a variety of formats.
In addition to offering a main runway with a transparent central area of 3,000 m2 and an assistant track 1.600m2 with a pediment, as required by program basis, the architectural design allows the use of all the space for the capacity of the top floor, through the possibility of using mobile retractable bleachers. to obtain the largest possible diaphanous bleachers distribution is divided into two levels (not three), thereby obtaining the same area equivalent unified in a single plant equipped with maximum flexibility. This implies the possibility of adding a transparent surface perimeter of the center court of 3422 m2 (13m wide bays) and three interlocking surfaces with the first of (541 696 650) = 1,887 m2 at the ends of the auxiliary runway. It means that it offers the possibility of a large flexible space, divisible and interconnected (which doubles the required minimum demands) of 3422 1827 = 5309 m2 located in the same plant. All these areas have adequate services and facilities for use, both overall and cut apart.
The structure of the spaces has a direct convergence with the roof structure, which allows the division of spaces and their technical assistance, providing them with technical and sound infrastructure for multi-purpose function: separation curtains, roof, conditioning acoustic systems hang scenery, lighting, etc.
Architectural Adaptation Functional adaptation: complex operation
SECTORING The project is based on the possibility of sectorization for any type of event and show in each of the sites and in the compartmentalisation of the same through various schemes.
Partitioning system: 1 - Separation Curtains hidden in the rafters of the roof structure, so the courts and function rooms can slice up the fabric of the roof structure (each about 5m) 2 - With the shift of the retractable bleachers, offering open-plan areas. 3 - Through the shifting of the mobile retractable bleachers on the first floor, closing the main runways and perimeter opening large open spaces connected with brokers. 4 - With the suspension of the metal structure of the housing crash systems of various types of suspended ceilings (cloth, acoustic, etc.) Lighting and staging (truss systems) adequate to the task and characteristics of each event.
The truck access road to any part of the tracks, allowing a versatile operating system capable of hosting any event.
Formal adequacy
The image of the flag comes from his own constructive reading: A large volume flown offers a perimeter of ground floor covered and protected; appearance necessary in this climate. The volume generated tension appears at the ends, providing more space in the corners, where many people focus.
A large veil perforated screen and offers protection to access the interior light, preventing glare and light proposing a fuzzy input. this lattice set, aluminum, folds proposed facade, offering a stylish enclosure, light and concave in its main facades, and significantly, provides a great gesture of welcome to the site.
The ribs that support the floors from the roof blown outward manifest as diaphragms protect tangential light, act as large umbrellas, commensurate with the scale of the building, while reading organize a set order.
Aesthetic Adaptation
The building offers a reading simple, elegant and abstract, which purports to be timeless, without sacrificing the logical place winks and internal functional logic and constructive. The maintenance-free materials used are natural materials and a long life. The image is therefore intrinsic to them, and acquires all its beauty as he answers his own physical reality of metal such as valuables, lightweight and abstract. We believe that this reading, oblivious to passing trends, and away from the "entertainment architecture" (if superficial) always provide an adequate image to the intended use, allowing the "light entertainment" are above the building. opting to build a noble background.
The interior rooms offer a space clean, clear, orderly, calm and sober able to host any event, but the run of "formal noise, with an order and rigor, certainly not seen in buildings of this type. Perhaps the greatest achievement is to organize and facilitate everything you need in order.
Flow of people
Independent access to press room Independent access to VIP areas Autonomous use of restaurant and cafeteria Museum Facilities Toy Library Media room and conference Dressing rooms close to the concert stage
The building offers a reading simple, elegant and abstract, which purports to be timeless, without sacrificing the logical place winks and internal functional logic and constructive.
The maintenance-free materials used are natural materials and a long life. The image is therefore intrinsic to them, and acquires all its beauty as he answers his own physical reality of metal such as valuables, lightweight and abstract.
We believe that this reading, oblivious to passing trends, and away from the "entertainment architecture" (if superficial) always provide an adequate image to the intended use, allowing the "light entertainment" are above the building. Opting to build a noble background.

































