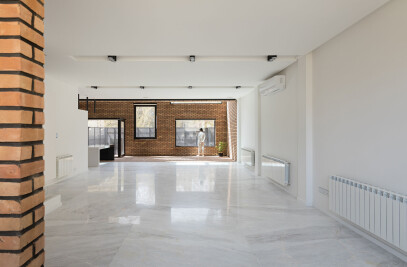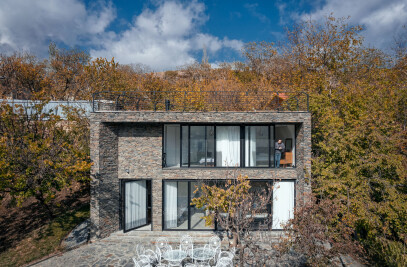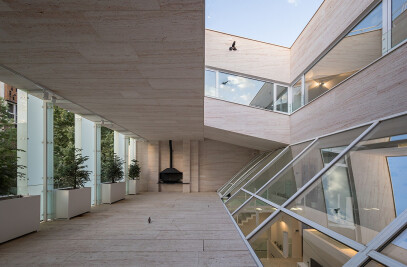The spatial element of the yard in Iranian architecture has long been a central issue and the main factor in the organization of houses. The porous texture and the old central courtyard of the city of Hamedan has been replaced by the Infill system dictated by the master plan in about fifty years, in which the yard It is not a central issue, reusing the yard as an organizing principle has always been a challenge for a number of Iranian architects.


In southern houses, especially in small land, the yard mainly has only the role of capturing light and has lost its livability. This was our main issue for thinking about this project, and the central issue of this project started like this: how to make the yard Again, as one of the active living spaces in these types of houses?
The formation strategy was to find a way to bring in the outside space and find a central role for the yard.
In this project, fortunately, the concern of the architects was aligned with the owner's wishes: the family was very interested in connecting with the open space, yard and plants.


Since the limited area of the land (220 square meters) and the urban requirements for the presence of four parking spaces (according to the total size of the building) and the employer's request to have a covered swimming pool on the ground floor, it was completely occupied, so the yard is accessed by stairs towards the floor. First, it was extended and connected to the alley, and in this way, instead of a 70 square meter yard (30% of the occupied area in this area) the whole land was considered as a yard.


But for use in the cold seasons of the year, as well as the placement of connecting elements of the floors, a glass cube was added to the center of this yard, which is surrounded by green space (yard and alley on both sides and green walls on the other two sides), like a pavilion in the middle. This glass cube with a small kitchen and service and a room for the employer's work in its middle waist has turned into an attractive living space for the family in all seasons.
The vertical extension of this middle cube on the upper floors is connected to a small courtyard on the top floor of the building by the central Void and has been responsible for the vertical organization of the project.


In general, this building is divided into three parts:
1 -The ground floor with the entrance to the building, the parking space and the swimming pool at the end of it.
2 -First floor: courtyard and inner courtyard.
3-The two upper floors where the usual living spaces are located in the form of a duplex.
In this way, two wide horizontal spaces as the courtyard and the central vertical space have brought the horizon and the sky in this building. We called this project Outside-in.


Team:
Architects: MA Office
Other Participants: Sepehr Edalati Morafah - Seyed Akam Katoorani - Ali Moradi Meshkin - Atefeh Safakihs
Photographer: Mohammad Hassan Ettefagh


Materials Used:
Facade cladding: Abbas Abad Stone
Flooring: Marle Stone
Doors: Natural Wood
Windows: Thermal Break
























































