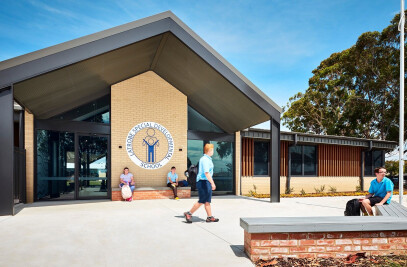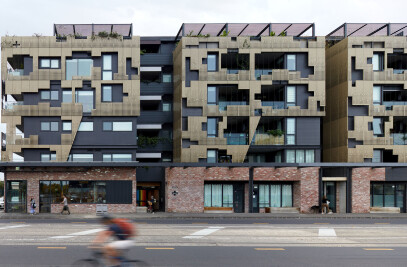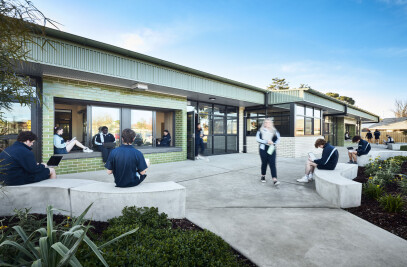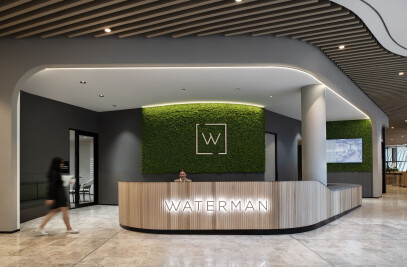Our Lady of Mercy College (OLMC) required a dynamic, future-focused design, art and technology (DAT) building to integrate seamlessly into its growing campus. ClarkeHopkinsClarkeArchitects has been working closely with the school community for 15 years to masterplan and guide its campus modernisation.


The new DAT hub unites specialised spaces for photography, food technology, textile design, allied health, art, VCAL and general learning across three levels, increasing interdisciplinary collaboration and cross-pollination. The design response celebrates the dynamic intersection of art, design and technology, the benefits of co-location, and the educational value of space and learning that flows. Connectivity in all its forms provided our starting point, and circulation and navigation throughout the campus became a core objective. A new Sky Bridge links the DAT building to the wider campus, enhancing circulation on level one, creating sightlines across campus, and activating the ground plane.

Externally, a red ribbon motif represents connection, framing building edges and flowing into interiors. Internally, sharp lines inspired by a circuit board flow into graphic dots throughout perforated materials, carpeting and custom wayfinding. A bold, cutting-edge palette highlights the intersection of technology and design. The design is underpinned by a biophilic philosophy, connecting users to abundant natural light, views and plants. Boxes with inside/outside bench seating and floor-to-ceiling vines provide the added benefit of natural internal air filtration.

The floorplan wraps specialist learning spaces around the perimeter and shared collaborative zones around the central void. Specialist spaces break the mold of traditional classrooms with adaptable design elements used creatively by multiple disciplines. In food tech and art rooms, for example, boundaries blur and learning can spill into adjoining collaborative zones for demonstrations. Hence a dark wall in the food tech room can become a backdrop for visual arts students to photograph edible creations.

Central collaborative zones also serve multiple purposes, drawing people out to work together and learn in different ways. Large pivot walls open up for exhibitions and events. Two-way glass cabinetry provides another option to showcase ever-changing student work. A large glass pod – the third-level home to Health Sciences– is visible from below, putting active learning on display andenergising space and learners alike.

What were the key challenges?
Thebuilding’s challenging site is located hard against the western boundary, with a steep gradient down to interface with a local retailcentre. The designers used the slope to our advantage, playing with site levels to create physical connections vertically and horizontally. They also embedded the structure to enable links with adjacent buildings planned in the future. Inside, the curving central void is an inspirational spatial element that injects an abundance of natural light into the heart of the building. Biophilic design elements such as planter boxes with creeping vines and curved tiered levels increase wellbeing by connecting users to nature.

This celebratory spine also showcases students’ work and innovation, encouraging participation, appreciation and excellence. The design seizes every opportunity to spark curiosity, create connections and leverage maximum space for learning.

What materials did you choose and why?
Materials throughout are standard products elevated to inspirational through innovative applications and bold colour selections.









































