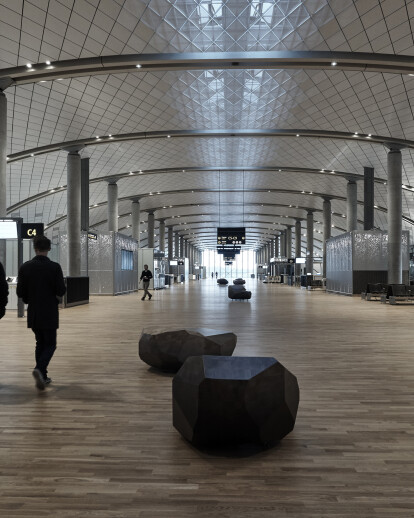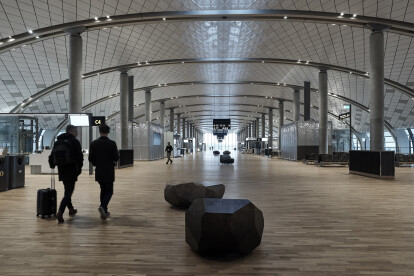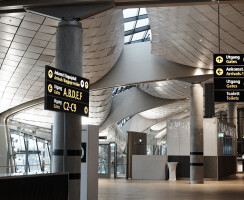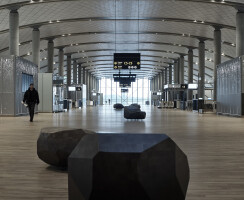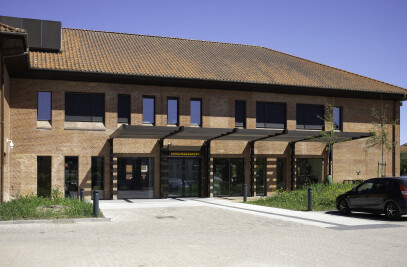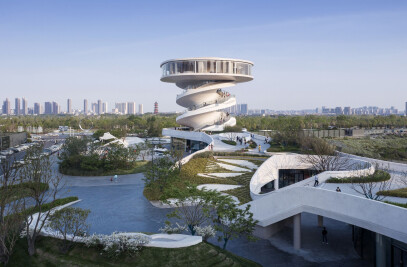Nordic submitted the winning entry in an invited competition to increase the existing capacity of the airport to 35 million passengers per year. The project involves the planning and design of airside and landside areas, expansion of the existing terminal building and a new pier.
The design team aspires for the extension to be exemplary with regards to sustainability. The shape of the building has been optimized for taking advantage of passive solar energy and daylight, and is designed to be responsive to changing weather conditions. Low-carbon technologies such as district heating and natural thermal energy have also been key elements in the sustainability strategy. Oslo Airport is already one of the world’s most energy efficient airports, and the extended terminal is designed to achieve ‘BREEAM Excellence’.
Focus on ensuring that inclusive design is an integral part of the overall architectural concept has been an important part of the project. In keeping with the existing terminal this strategy includes simple and understandable movement patterns giving the traveler a good overview and understanding of where to go.
