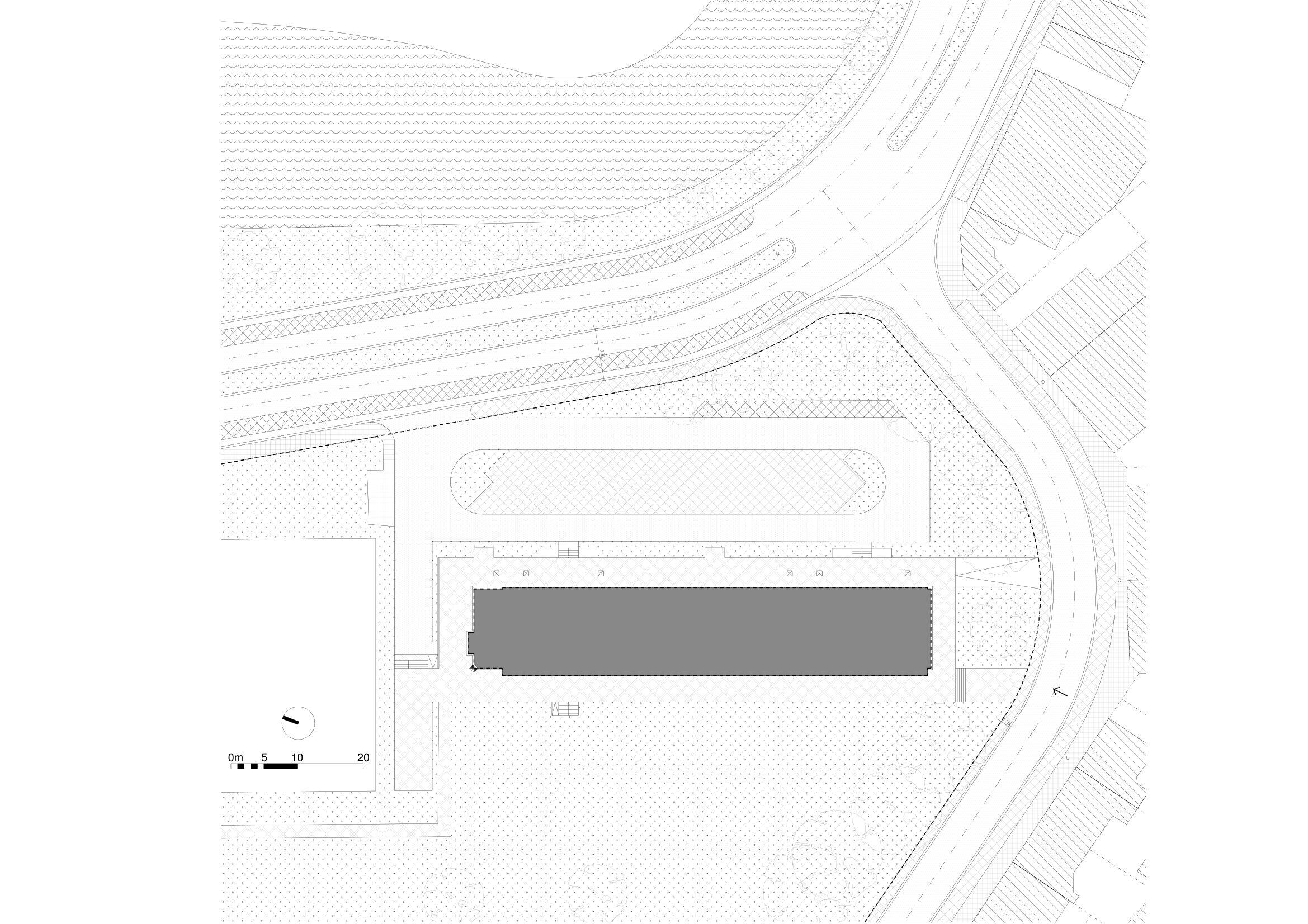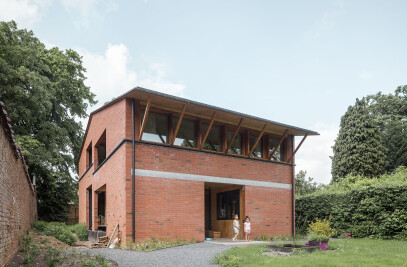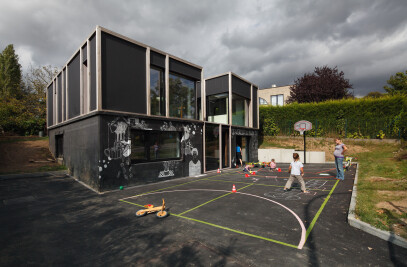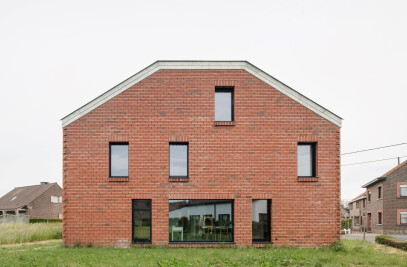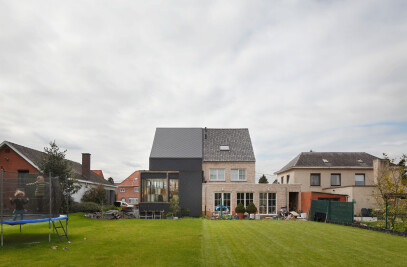The existing building is undergoing phased renovation. The objective of this phase is to better insulate the building and give it a new appearance, considering its strategic position in the city. The dull concrete finish is to be replaced with a fresh new look.
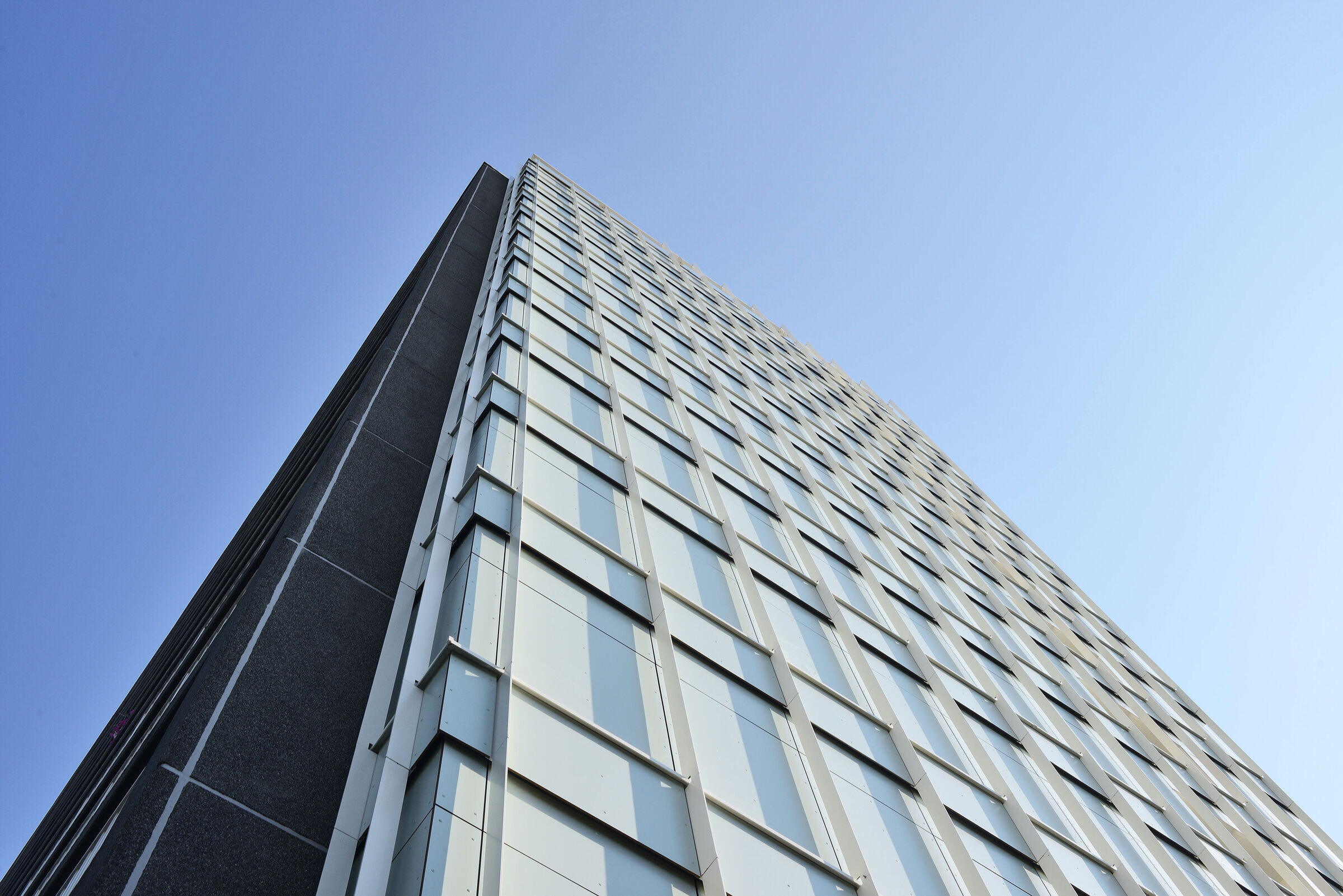
The choice for renovation is important within the circular strategy of conserving existing structures. This approach allows us to limit the amount of new materials. Since we are attaching the new materials to the existing building, the weight of this structure must be limited. Besides weight limitation, several other factors have been important in material selection, primarily their ecological value. Mineral wool (Rockvent Dual/ROCKWOOL) has been chosen as a soft material made from natural resources with limited energy demand. The facade cladding (Rockpanel Metals/ROCKPANEL) is of the same nature. Furthermore, fire-resistant properties are crucial in material selection.
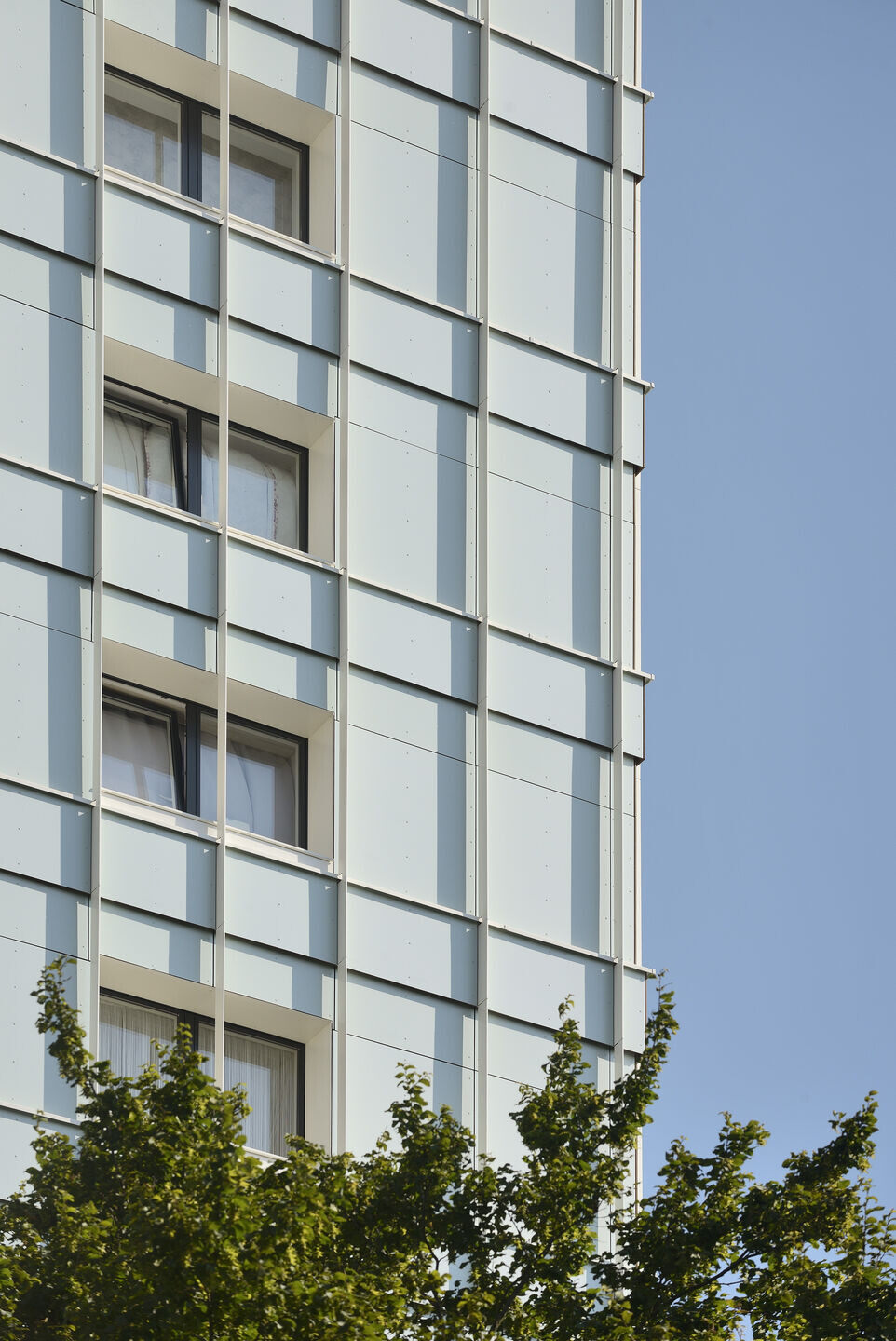
The existing building was built with a concrete structure. The appearance of the existing facades is strongly influenced by the arrangement of window openings, terrace openings, and the horizontal bands in the concrete facade panels. The horizontal concrete panels shift by 5cm from one another and per level. In the current design, the existing facade divisions are retained. The horizontal bands are now extended around the building, reaching the terraces of the west facade. The faded concrete panels and concrete bricks will be covered with a new flat facade panel. The chosen color for the facade panels is a light blue-green shade with a metallic finish. This finish creates varying coloration depending on the light falling on it.
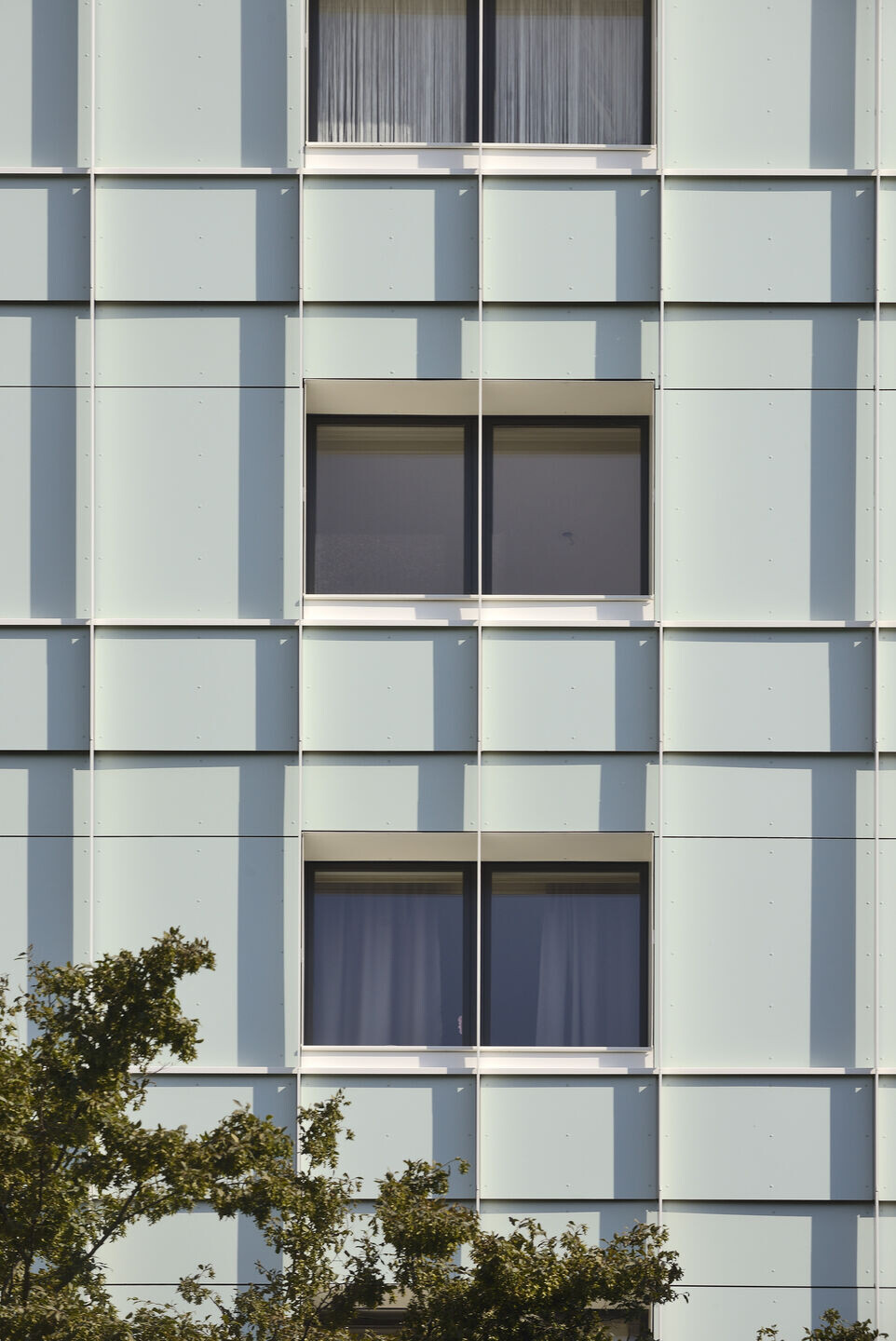
In addition to the window distribution and horizontal division, an additional vertical division is introduced. The vertical division, consisting of metal fins, forms connections between the facade panels. These vertical fins extend up to the top of the technical installations on the flat roof. The facade panels are no longer provided above the roof level. This results in a new open cornice that completes the building's volume and further shields the rooftop technical installations.
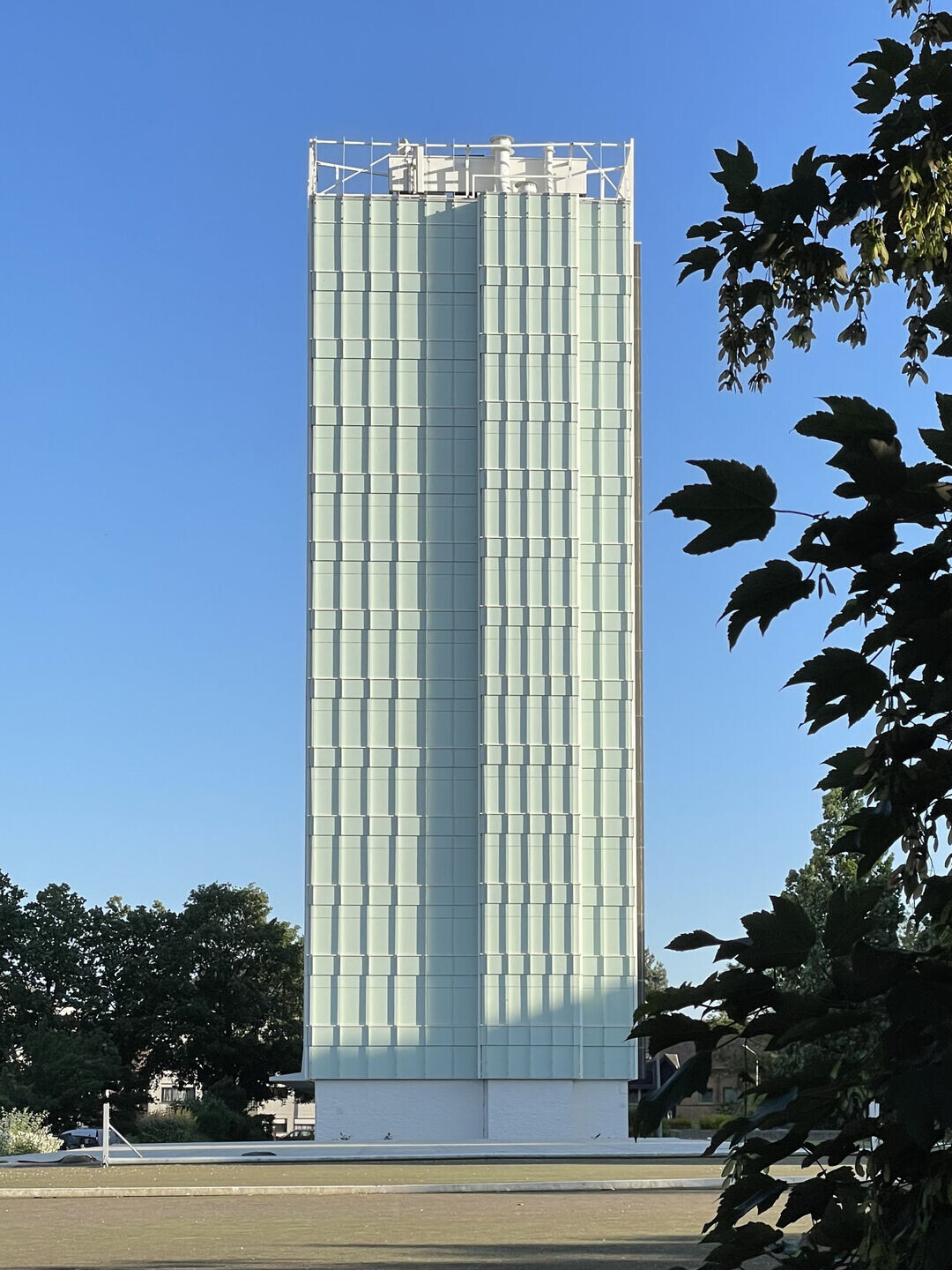
Through the addition of vertical fins, the building gains an additional refined character, particularly visible when approaching the building from the access road. This creates a different experience from a distance compared to up close. The fins are provided in white, aligning with the white balustrades of the west facades. Along with the changing color experience, the fins cast playful shadows on the building, providing a continually evolving experience of the stately structure.
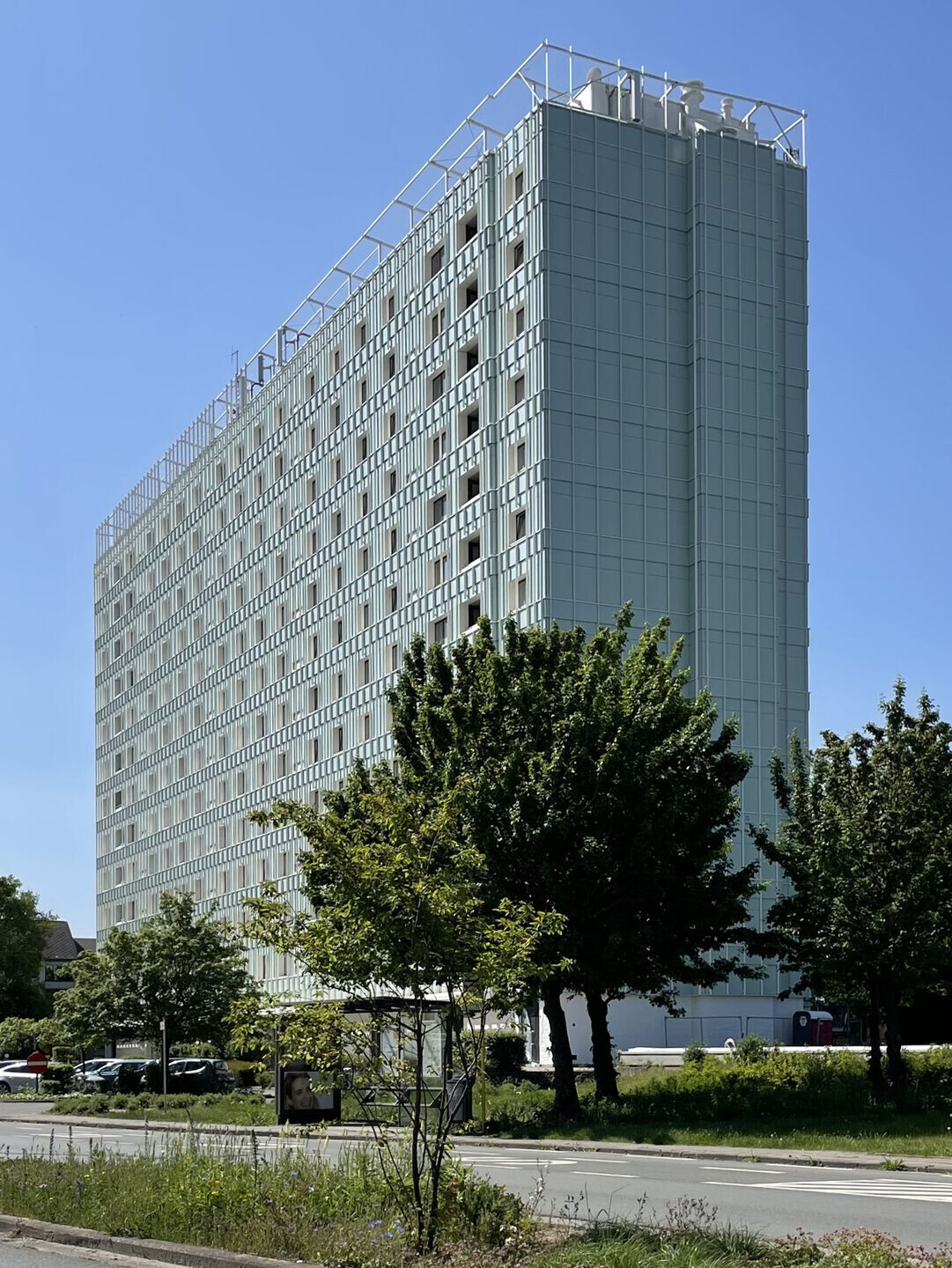
Team:
Architects: BLAF architecten
Main Contractor: Francovera
Facade + roof: Tectum Group
Roof Structure: Ambatec
Facade construction fasteners: LeonardoFix
Photo Credits: Rockpanel / BLAF architecten

