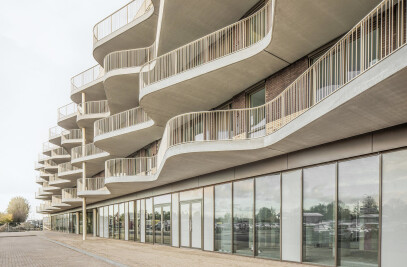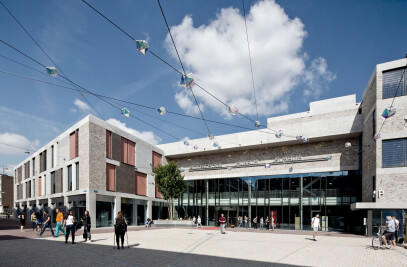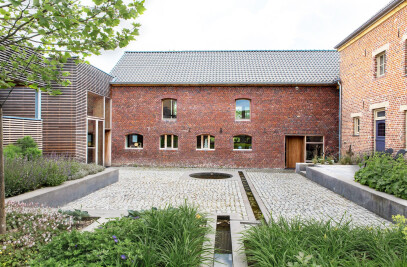This 'double school' is located in the green zone of a North Leeuwarden district. The school is built on a specially created island that literally serves as a bridge (brêge) to education. The building robustly towers over its surroundings. The façade profile protrudes increasingly and this makes it an elegant building, with a lot of incident light in the central courtyard. The brick façade segments are markedly horizontal, which increases the plasticity. Inside, the wooden panelling is lineated likewise. Each school has its own wing, to be used separately or jointly with the rest of the building. The class rooms are located along the façades. Facilities that do not need daylight are located at the heart of the building, accentuated by a pear-shape and a pear-colour. A large atrium centralizes all functions. Round skylights underline the clear building structure. Transparency towards the classrooms is realized by the use of glass - positioned so that the students are not distracted.
Project Spotlight
Product Spotlight
News

Enrico Molteni Architecture completes a timber and glass inclusive education center in Parma
Milan-based Enrico Molteni Architecture has completed the development of an inclusive education cent... More

CLOU architects realizes Hangzhou kindergarten as series of stacked building blocks
Beijing-based CLOU architects, an internationally-focused design studio, has completed the West Coas... More

Archello’s highlights from Salone 2024
A Mecca for design professionals and enthusiasts globally, the 2024 Salone del Mobile took place fro... More

Multigenerational family home in Rajasthan by Sanjay Puri Architects embraces regional vernacular and natural ventilation
Located in the arid desert region of Nokha in Rajasthan, India, “Narsighar” house is a m... More

Vancouver's Pacific National Exhibition Amphitheatre to feature a precedent-setting mass timber roof
Situated in Hastings Park, Vancouver, the Pacific National Exhibition (PNE) Amphitheatre by Revery A... More

New Quebec library by ACDF Architecture is an exercise in thoughtful adaptive reuse
Canadian architectural firm ACDF Architecture has completed the new Bibliothèque T-A-St-Germa... More

Archello houses of the month - May 2024
Archello has selected its houses of the month for May 2024. This list showcases 20 of the most... More

25 best interior living wall manufacturers
The integration of interior living walls, also known as vertical gardens, is becoming a prominent tr... More

























